Tbb Hyde Park Way #creighton, BOWIE, MD 20716
Local realty services provided by:Better Homes and Gardens Real Estate Valley Partners
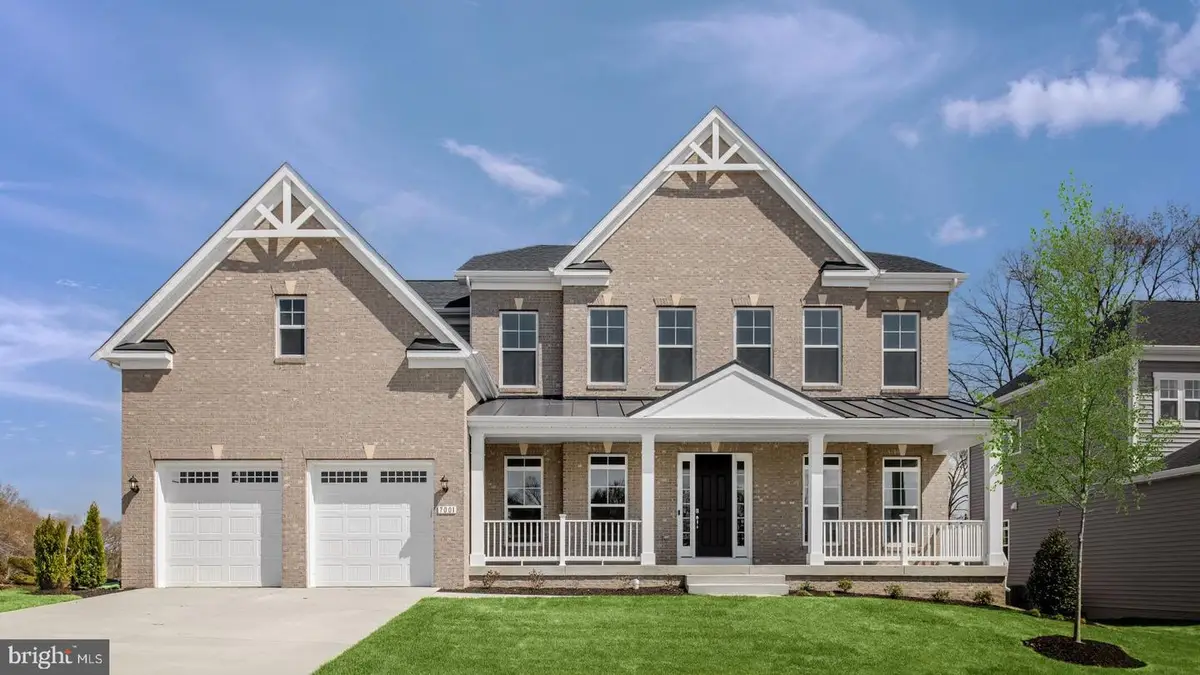
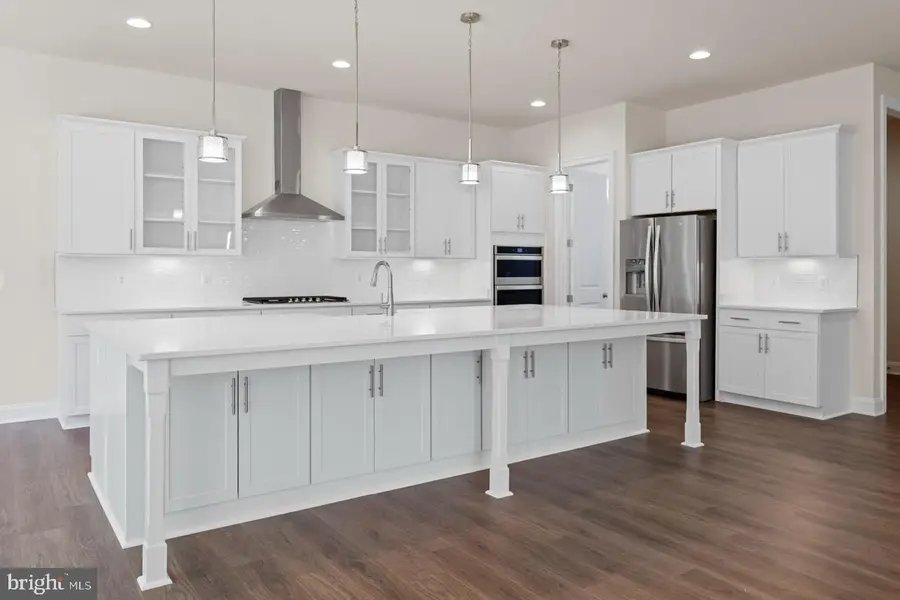
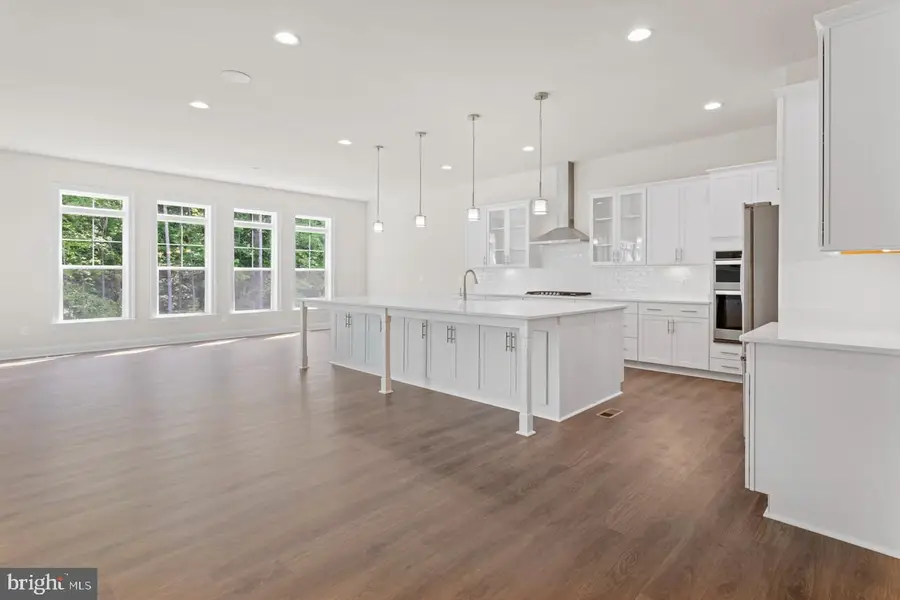
Tbb Hyde Park Way #creighton,BOWIE, MD 20716
$944,990
- 4 Beds
- 5 Baths
- 4,670 sq. ft.
- Single family
- Active
Listed by:brittany d newman
Office:drb group realty, llc.
MLS#:MDPG2135982
Source:BRIGHTMLS
Price summary
- Price:$944,990
- Price per sq. ft.:$202.35
- Monthly HOA dues:$130
About this home
*OFFERING UP TO 20K IN CLOSING ASSISTANCE WITH USE OF PREFERRED LENDER AND TITLE.*
South Lake in Bowie Maryland introduces the Creighton! This spacious floor plan offers something for the entire family! An extravagant home that showcases an expansive open-concept chef’s kitchen, a 2-story family room, along with a formal living and dining room. The floor plan is versatile by design, affording you the flexibility needed to truly make the home your own! The first floor offers a flex space with an option for a guest suite or study, as well as a pocket office, a morning room, and a 4 ft. rear extension in the family room. The second-level primary suite boasts a massive walk-in closet and a lavish, spa-like bathroom complete with dual vanities, a step-in shower, and a private water closet. Personalize this space by selecting from a range of options, including a coffered ceiling, a sitting room, or a Deluxe, Roman, or Designer Bath. The second level is nothing short of impressive with three secondary bedrooms, each with a private bathroom. On the lower level enjoy the finished rec room with an optional wet bar, bedroom, and full bathroom. This level also has ample storage space that can be turned into finished areas to fit your family’s needs. Here at South Lake, “We are the only premier homebuilder in Bowie that allows you to personalize your home with added extensions and design studio selections.” The options are endless which allows you to customize your home.
South Lake in Bowie Maryland! This community has it all. Perfectly located between Baltimore, DC, and Annapolis it’s a commuter’s dream. A premier resort-style community filled with amenities, a marketplace, and access to Liberty Field providing a new level of convenience without the travel.
Everything is within walking distance so that you can enjoy the extra time with family and friends.
Call to schedule an appointment to tour our homes today! You don’t want to miss seeing South Lake and the Creighton. It truly is a magnificent home designed to meet your needs and exceed your expectations! *Photos may not be of actual home. Photos may be of similar home/floorplan if home is under construction or if this is a base price listing.
Contact an agent
Home facts
- Year built:2025
- Listing Id #:MDPG2135982
- Added:224 day(s) ago
- Updated:August 15, 2025 at 01:53 PM
Rooms and interior
- Bedrooms:4
- Total bathrooms:5
- Full bathrooms:4
- Half bathrooms:1
- Living area:4,670 sq. ft.
Heating and cooling
- Cooling:Ceiling Fan(s), Central A/C, Programmable Thermostat, Zoned
- Heating:Forced Air, Natural Gas, Programmable Thermostat, Zoned
Structure and exterior
- Roof:Architectural Shingle
- Year built:2025
- Building area:4,670 sq. ft.
- Lot area:0.16 Acres
Schools
- High school:BOWIE
- Middle school:BENJAMIN TASKER
- Elementary school:POINTER RIDGE
Utilities
- Water:Public
- Sewer:Public Sewer
Finances and disclosures
- Price:$944,990
- Price per sq. ft.:$202.35
New listings near Tbb Hyde Park Way #creighton
- Coming Soon
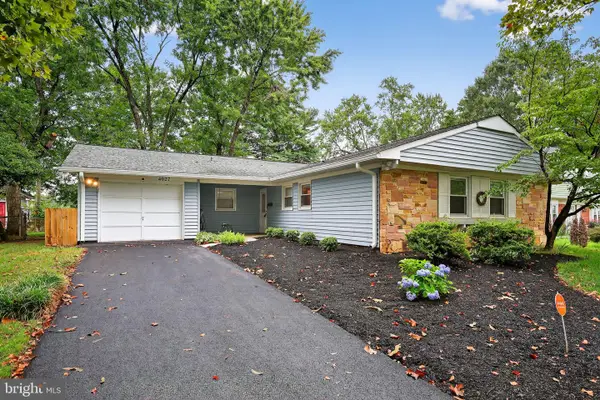 $534,900Coming Soon3 beds 2 baths
$534,900Coming Soon3 beds 2 baths4027 Chelmont Ln, BOWIE, MD 20715
MLS# MDPG2163644Listed by: SAMSON PROPERTIES - Coming Soon
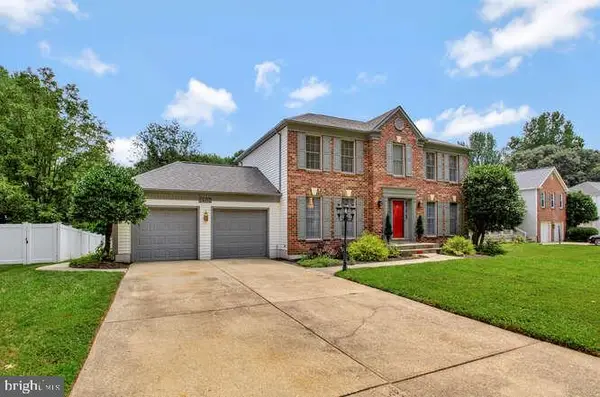 $660,000Coming Soon3 beds 4 baths
$660,000Coming Soon3 beds 4 baths1407 Peartree Ln, BOWIE, MD 20721
MLS# MDPG2163332Listed by: SAMSON PROPERTIES - Coming Soon
 $469,900Coming Soon4 beds 4 baths
$469,900Coming Soon4 beds 4 baths12212 Kings Arrow St, BOWIE, MD 20721
MLS# MDPG2163618Listed by: CHARLES EDWARD ONLINE REALTY, LLC. - New
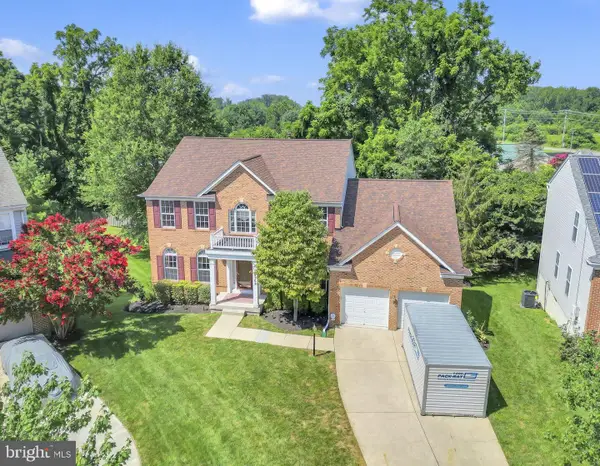 $745,000Active6 beds 5 baths4,416 sq. ft.
$745,000Active6 beds 5 baths4,416 sq. ft.12302 Eugenes Prospect Dr, BOWIE, MD 20720
MLS# MDPG2163698Listed by: RE/MAX REALTY GROUP - Coming Soon
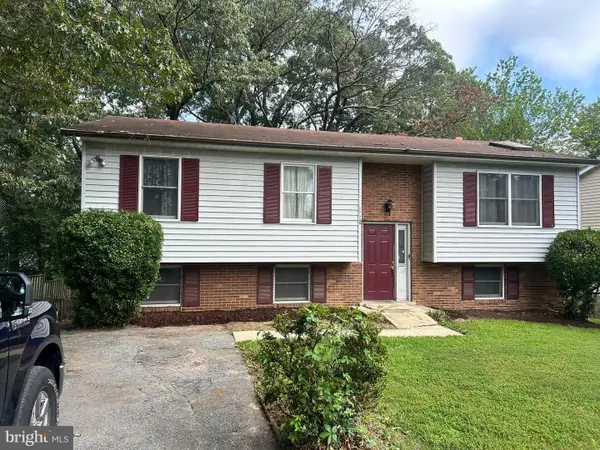 $349,900Coming Soon4 beds 3 baths
$349,900Coming Soon4 beds 3 baths13126 10th St, BOWIE, MD 20715
MLS# MDPG2163520Listed by: SET YOUR RATE REAL ESTATE LLC - New
 $734,990Active4 beds 3 baths3,036 sq. ft.
$734,990Active4 beds 3 baths3,036 sq. ft.Tbb While Away Dr #bridgeport, BOWIE, MD 20716
MLS# MDPG2163386Listed by: DRB GROUP REALTY, LLC - Coming Soon
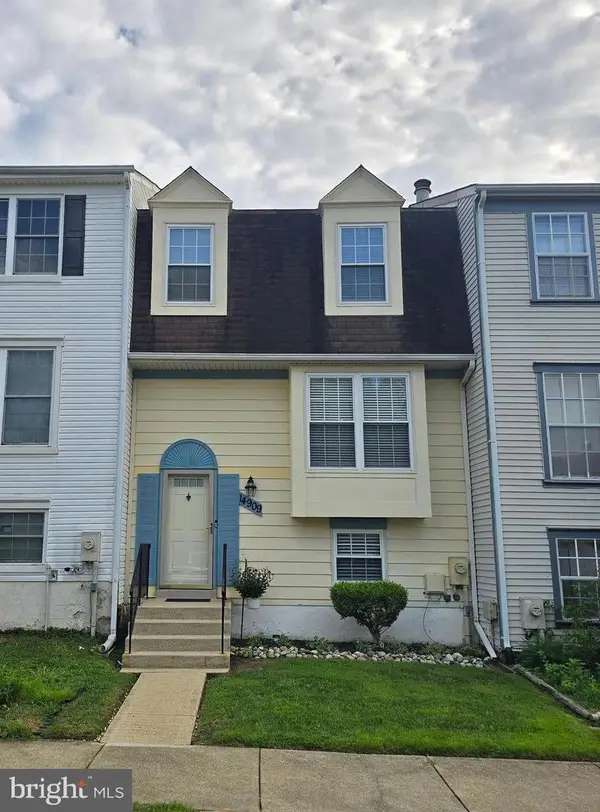 $405,000Coming Soon4 beds 4 baths
$405,000Coming Soon4 beds 4 baths14909 London Ln, BOWIE, MD 20715
MLS# MDPG2163436Listed by: BENNETT REALTY SOLUTIONS - Coming Soon
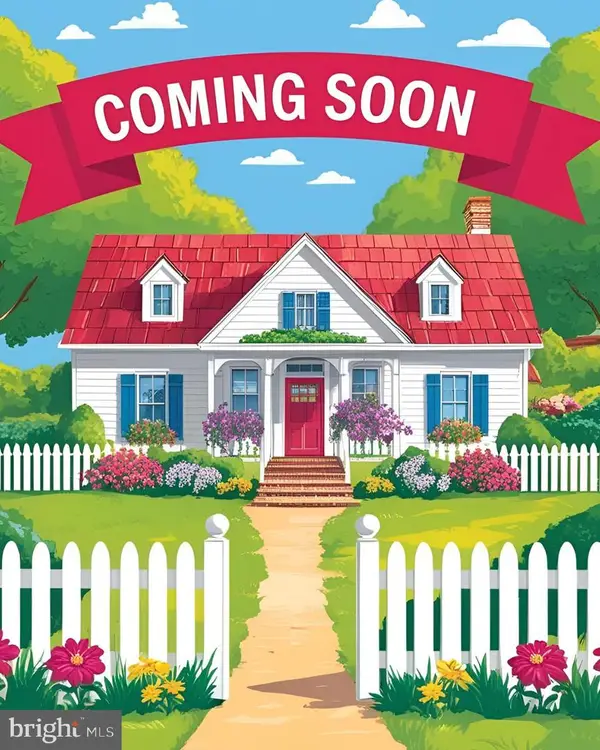 $405,000Coming Soon3 beds 3 baths
$405,000Coming Soon3 beds 3 baths3504 Easton Dr, BOWIE, MD 20716
MLS# MDPG2163392Listed by: RE/MAX UNITED REAL ESTATE - New
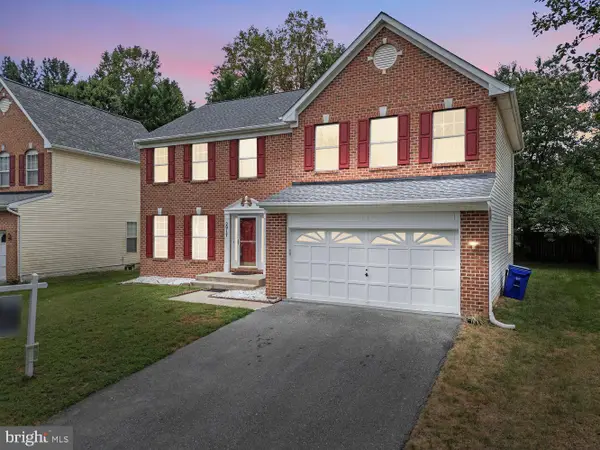 $595,000Active5 beds 4 baths3,384 sq. ft.
$595,000Active5 beds 4 baths3,384 sq. ft.2917 Eagles Nest Dr, BOWIE, MD 20716
MLS# MDPG2163294Listed by: EXP REALTY, LLC - New
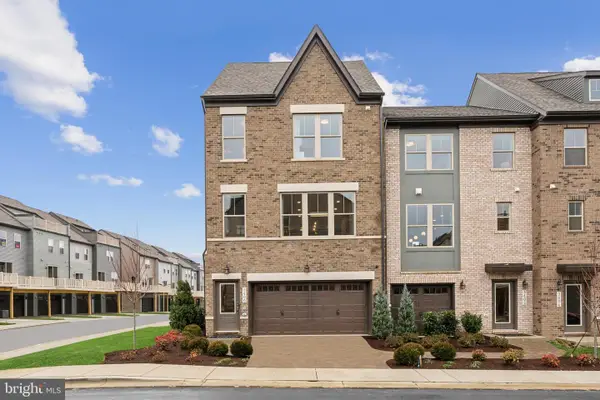 $543,095Active3 beds 4 baths2,219 sq. ft.
$543,095Active3 beds 4 baths2,219 sq. ft.3449 Saint Robin Ln, BOWIE, MD 20716
MLS# MDPG2163306Listed by: SM BROKERAGE, LLC

