1820 Plymouth Ct, BOWIE, MD 20716
Local realty services provided by:Better Homes and Gardens Real Estate Cassidon Realty
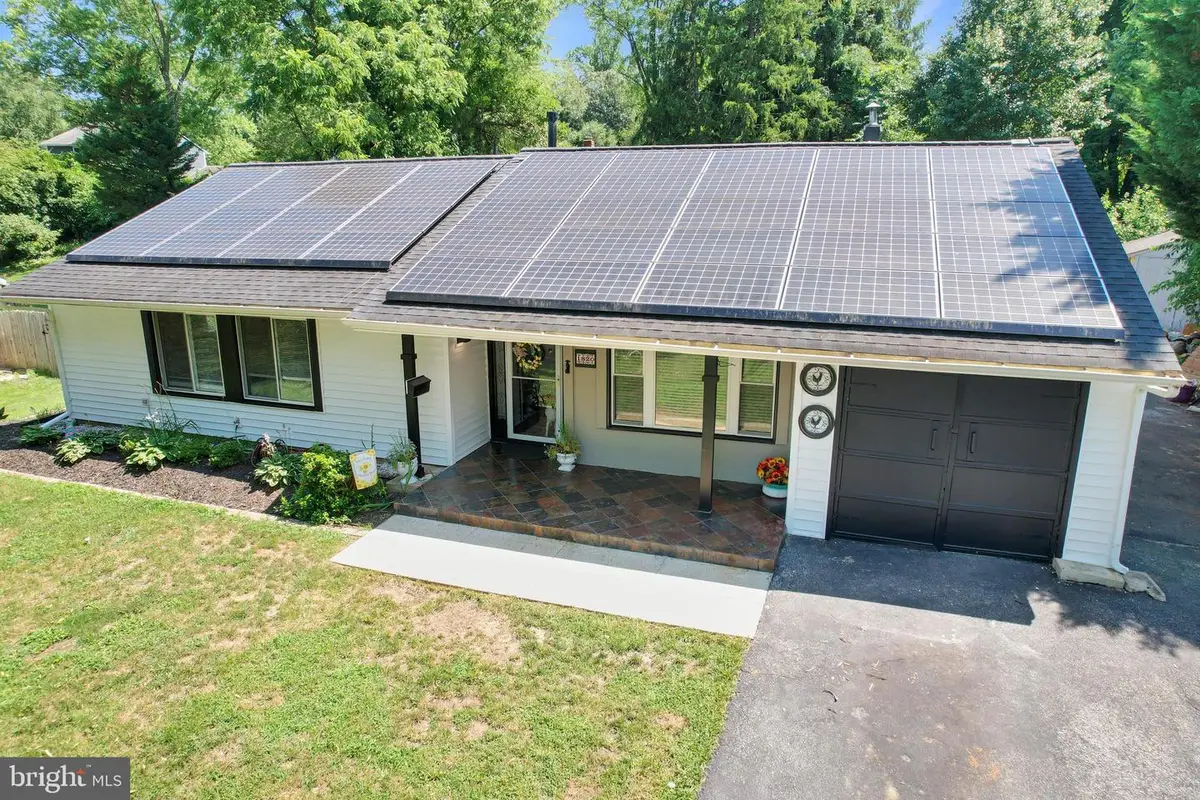
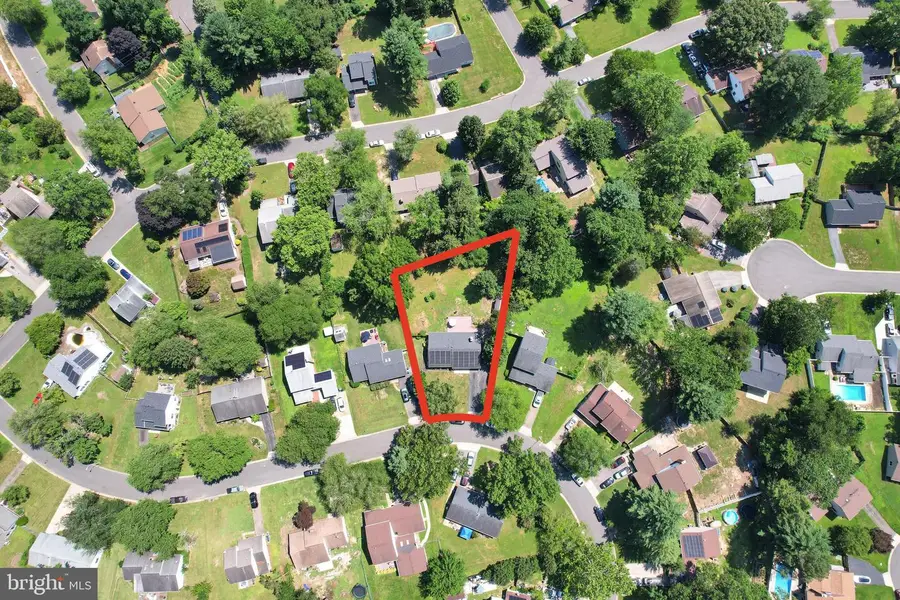
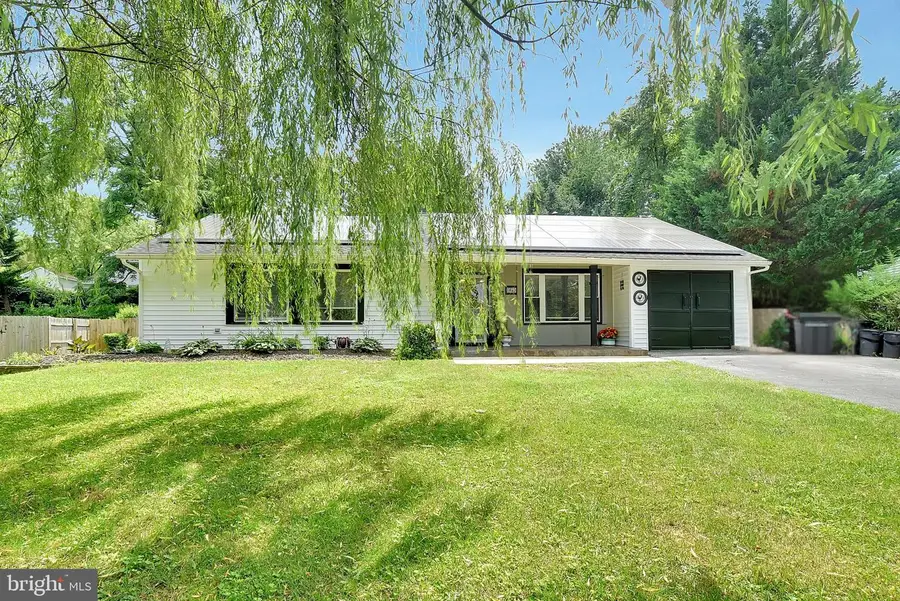
1820 Plymouth Ct,BOWIE, MD 20716
$440,000
- 4 Beds
- 2 Baths
- 1,280 sq. ft.
- Single family
- Pending
Listed by:genna d fleming
Office:hyatt & company real estate llc.
MLS#:MDPG2157358
Source:BRIGHTMLS
Price summary
- Price:$440,000
- Price per sq. ft.:$343.75
About this home
**Multiple Offers-- Highest and Best Due by Sunday, July 27 at 7 pm!**
Welcome to this beautifully updated 4-bedroom, 2-bath home that blends thoughtful renovations with comfort and versatility. From the moment you step onto the deep tiled slate front porch, you'll appreciate the serene setting, complete with a majestic willow tree and plenty of space to relax and watch nature go by!
The heart of the home is the brand-new Kitchen (2025) featuring an open-concept design with gleaming quartz countertops, stainless steel appliances, new cabinetry with soft-close doors and drawers, and stunning Spanish tile that is also featured in the Foyer and Laundry Room. New luxury vinyl plank flooring flows throughout the main living areas and hallway, creating a seamless and modern feel. The dining area features a Kitchen pantry and wood-burning stove, as well as access to the converted garage/ fourth bedroom. The ceilings in this section of the home are vaulted for an open, airy experience, making the home appear larger. A new Chandelier Fan in the Living Room adds sparkling light along with the large picture windows.
All four bedrooms are generously sized, each with its own ceiling fan. The private primary suite offers both a smaller closet and a wall closet system. It has an updated ensuite with a new toilet, shower/tub combo with tiled niche, double sinks, and a large picture window that adds character and light. The spacious bedroom at the end of of the hallway features two closets, as it was originally two bedrooms. Another wall could easily be added to convert 4 bedrooms to 5.
The updated hall bath features sleek tile work and a spa-like shower tower with multiple adjustable jets. Daylight coming through the skylight porthole means you don't even have to turn on the lights during the day. The fourth bedroom is a true standout, offering a private entrance and a walk-in closet, dressing room, or office setup. Ideal for a home office, guest suite, or rental income potential!
Outside, enjoy a large stamped concrete patio perfect for entertaining, and you'll even have some producing fruit trees! Grapes, figs, pears and apple trees are planted in the backyard. You'll have a deep paved driveway that fits 4+ vehicles plus ample street parking, and two sheds: one converted from the original garage and a second located in the backyard for even more storage. Three sides of the yard are already fenced in case a fully fenced yard is needed.
With new siding (2024) and tasteful upgrades throughout, this home is move-in ready and full of flexibility for today’s lifestyles. Your electric bills stay under $100 per month thanks to Tesla Solar Panels on the front of the roof. Some months the Owners even receive money back from BG&E for producing extra electricity! Don’t miss your chance to own this rare gem, make an appointment to stop by and fall in love with this home.
Contact an agent
Home facts
- Year built:1972
- Listing Id #:MDPG2157358
- Added:45 day(s) ago
- Updated:August 15, 2025 at 07:30 AM
Rooms and interior
- Bedrooms:4
- Total bathrooms:2
- Full bathrooms:2
- Living area:1,280 sq. ft.
Heating and cooling
- Cooling:Ceiling Fan(s), Central A/C
- Heating:Central, Forced Air, Natural Gas, Wood
Structure and exterior
- Roof:Composite
- Year built:1972
- Building area:1,280 sq. ft.
- Lot area:0.34 Acres
Schools
- High school:BOWIE
- Middle school:BENJAMIN TASKER
- Elementary school:POINTER RIDGE
Utilities
- Water:Public
- Sewer:Public Sewer
Finances and disclosures
- Price:$440,000
- Price per sq. ft.:$343.75
- Tax amount:$5,303 (2024)
New listings near 1820 Plymouth Ct
- Coming Soon
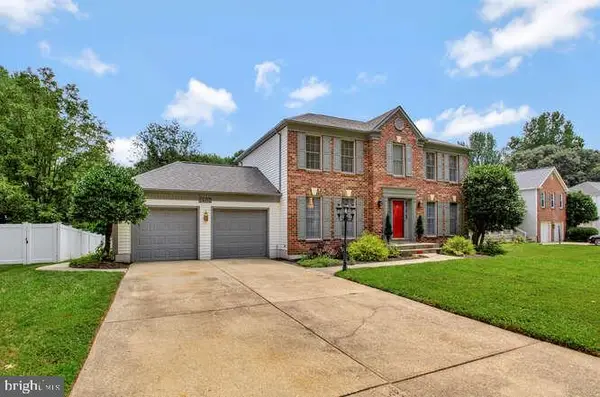 $660,000Coming Soon3 beds 4 baths
$660,000Coming Soon3 beds 4 baths1407 Peartree Ln, BOWIE, MD 20721
MLS# MDPG2163332Listed by: SAMSON PROPERTIES - Coming Soon
 $469,900Coming Soon4 beds 4 baths
$469,900Coming Soon4 beds 4 baths12212 Kings Arrow St, BOWIE, MD 20721
MLS# MDPG2163618Listed by: CHARLES EDWARD ONLINE REALTY, LLC. - New
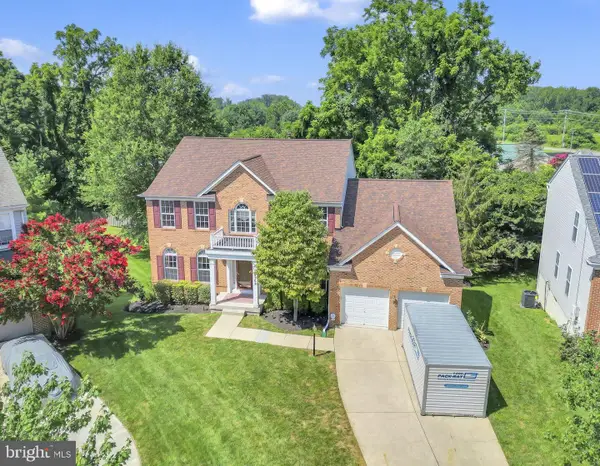 $745,000Active6 beds 5 baths4,416 sq. ft.
$745,000Active6 beds 5 baths4,416 sq. ft.12302 Eugenes Prospect Dr, BOWIE, MD 20720
MLS# MDPG2163698Listed by: RE/MAX REALTY GROUP - Coming Soon
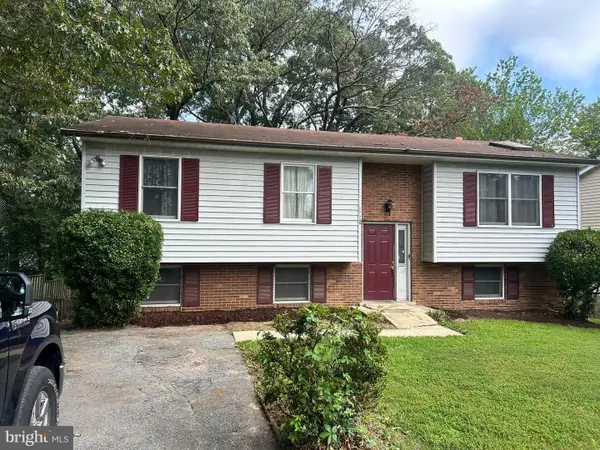 $349,900Coming Soon4 beds 3 baths
$349,900Coming Soon4 beds 3 baths13126 10th St, BOWIE, MD 20715
MLS# MDPG2163520Listed by: SET YOUR RATE REAL ESTATE LLC - New
 $734,990Active4 beds 3 baths3,036 sq. ft.
$734,990Active4 beds 3 baths3,036 sq. ft.Tbb While Away Dr #bridgeport, BOWIE, MD 20716
MLS# MDPG2163386Listed by: DRB GROUP REALTY, LLC - Coming Soon
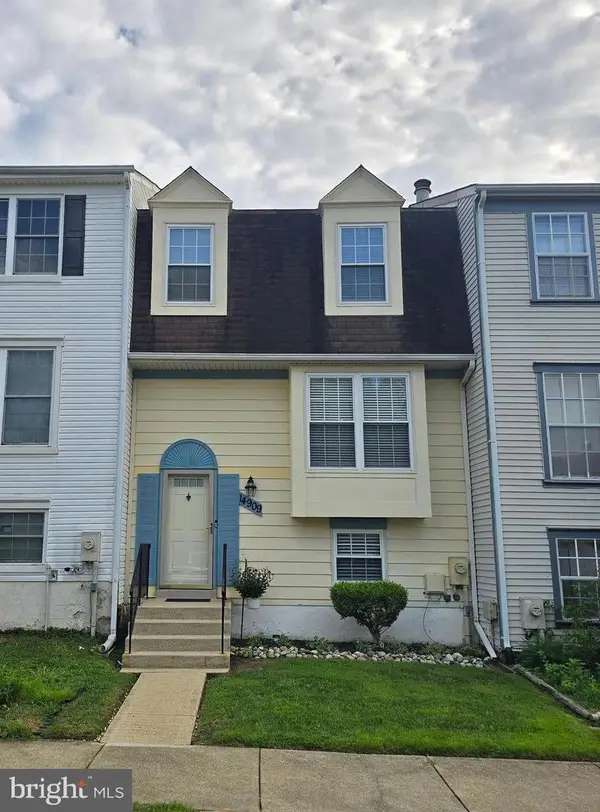 $405,000Coming Soon4 beds 4 baths
$405,000Coming Soon4 beds 4 baths14909 London Ln, BOWIE, MD 20715
MLS# MDPG2163436Listed by: BENNETT REALTY SOLUTIONS - Coming Soon
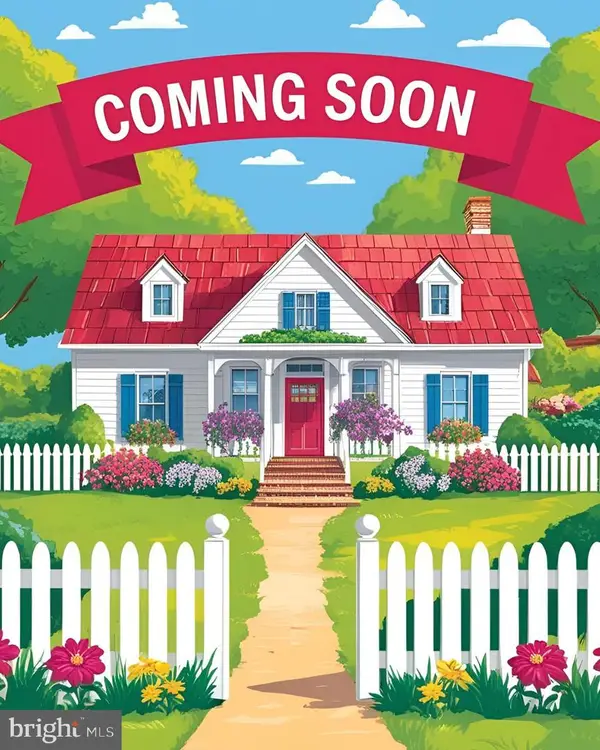 $405,000Coming Soon3 beds 3 baths
$405,000Coming Soon3 beds 3 baths3504 Easton Dr, BOWIE, MD 20716
MLS# MDPG2163392Listed by: RE/MAX UNITED REAL ESTATE - New
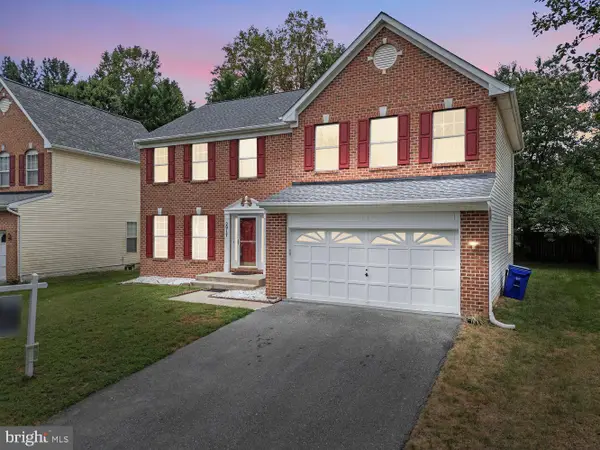 $595,000Active5 beds 4 baths3,384 sq. ft.
$595,000Active5 beds 4 baths3,384 sq. ft.2917 Eagles Nest Dr, BOWIE, MD 20716
MLS# MDPG2163294Listed by: EXP REALTY, LLC - New
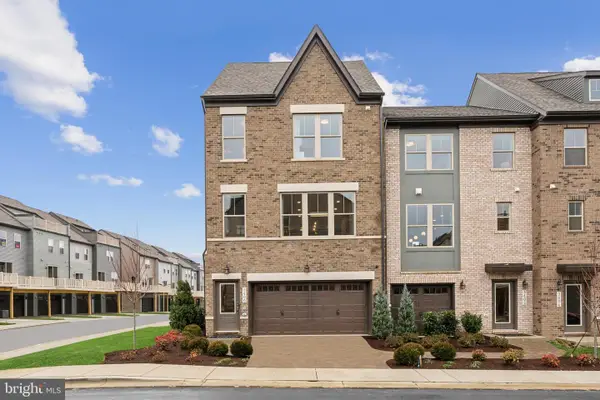 $543,095Active3 beds 4 baths2,219 sq. ft.
$543,095Active3 beds 4 baths2,219 sq. ft.3449 Saint Robin Ln, BOWIE, MD 20716
MLS# MDPG2163306Listed by: SM BROKERAGE, LLC - New
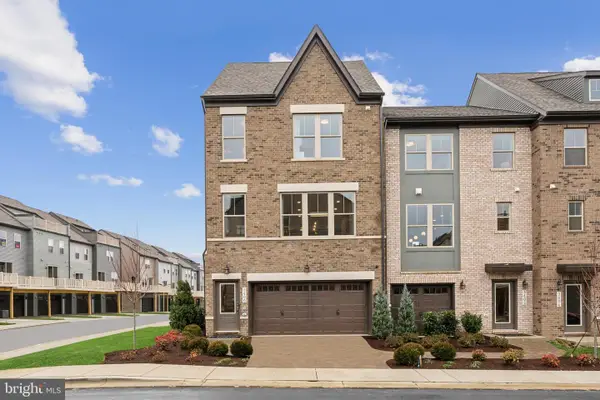 $617,655Active4 beds 4 baths2,597 sq. ft.
$617,655Active4 beds 4 baths2,597 sq. ft.3447 Saint Robin Ln, BOWIE, MD 20716
MLS# MDPG2163308Listed by: SM BROKERAGE, LLC

