2004 Golden Morning Dr #30, Bowie, MD 20721
Local realty services provided by:Better Homes and Gardens Real Estate Maturo
2004 Golden Morning Dr #30,Bowie, MD 20721
$480,000
- 3 Beds
- 4 Baths
- 4,000 sq. ft.
- Townhouse
- Pending
Listed by: frank a mcknew
Office: re/max realty group
MLS#:MDPG2182522
Source:BRIGHTMLS
Price summary
- Price:$480,000
- Price per sq. ft.:$120
- Monthly HOA dues:$275
About this home
Welcome to this expansive 4,000+ square foot 3-level home located in a gated 55+ community, offering comfort, accessibility, and resort-style living. All essential amenities are on the main level with no stairs. The inviting covered front porch leads to a welcoming foyer with gleaming hardwood floors that open to the dramatic two-story great room featuring a vaulted ceiling and open, airy design. The spacious eat-in kitchen offers 42-inch cabinets, a center island, recessed lighting, and a breakfast nook with direct access to a maintenance-free vinyl deck — ideal for morning coffee or evening relaxation. The kitchen flows seamlessly into the great room, making it perfect for entertaining or casual living. The main-level owner’s suite features a large walk-in closet with custom organizers and a private bath with dual vanities, a soaking tub, and a step-in shower with a built-in bench. The home is handicap accessible and also includes a convenient half bath, a laundry room with full-size washer and dryer, and an attached one-car garage with automatic opener. Upstairs, you’ll find two oversized bedrooms — each with walk-in closets — a full hall bath, and a loft area overlooking the great room that’s ideal for a home office or reading nook. The fully finished basement provides a spacious recreation room, a full bath, and a large utility room with ample storage space. Additional highlights include gas heating, a gas water heater, and a sump pump. Enjoy the security and tranquility of this sought-after gated active adult community, where spacious living meets low-maintenance convenience — the perfect blend of comfort, functionality, and style.
Contact an agent
Home facts
- Year built:2006
- Listing ID #:MDPG2182522
- Added:90 day(s) ago
- Updated:December 16, 2025 at 09:04 AM
Rooms and interior
- Bedrooms:3
- Total bathrooms:4
- Full bathrooms:3
- Half bathrooms:1
- Living area:4,000 sq. ft.
Heating and cooling
- Cooling:Central A/C
- Heating:Central, Forced Air, Natural Gas
Structure and exterior
- Roof:Architectural Shingle, Asphalt
- Year built:2006
- Building area:4,000 sq. ft.
Utilities
- Water:Public
- Sewer:Public Sewer
Finances and disclosures
- Price:$480,000
- Price per sq. ft.:$120
- Tax amount:$7,005 (2025)
New listings near 2004 Golden Morning Dr #30
- Coming Soon
 $425,000Coming Soon4 beds 2 baths
$425,000Coming Soon4 beds 2 baths16005 Pennant Ln, BOWIE, MD 20716
MLS# MDPG2184740Listed by: RE/MAX REALTY GROUP - Coming SoonOpen Sat, 12 to 2pm
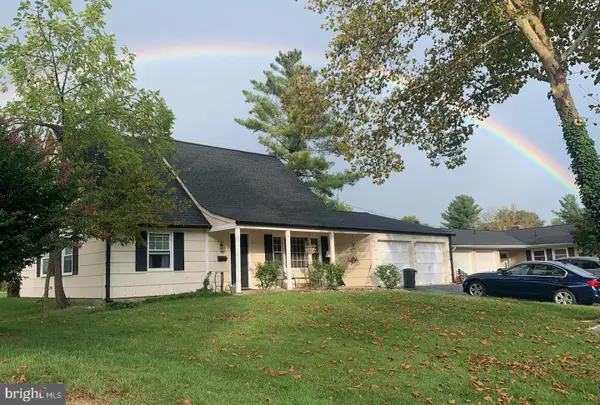 $529,000Coming Soon4 beds 2 baths
$529,000Coming Soon4 beds 2 baths12222 Wynmore Ln, BOWIE, MD 20715
MLS# MDPG2186536Listed by: KELLER WILLIAMS FLAGSHIP - New
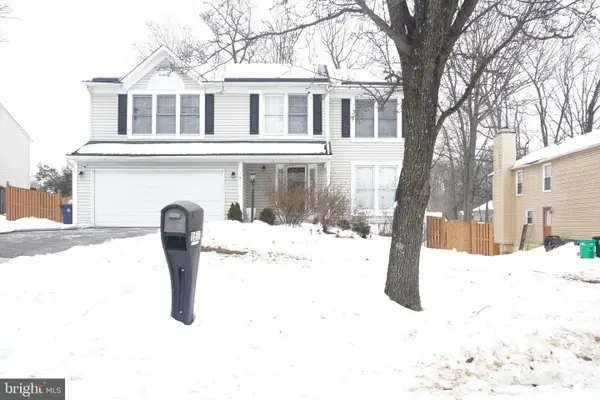 $630,000Active5 beds 4 baths2,377 sq. ft.
$630,000Active5 beds 4 baths2,377 sq. ft.1511 Kingsgate St, BOWIE, MD 20721
MLS# MDPG2191270Listed by: LONG & FOSTER REAL ESTATE, INC. - New
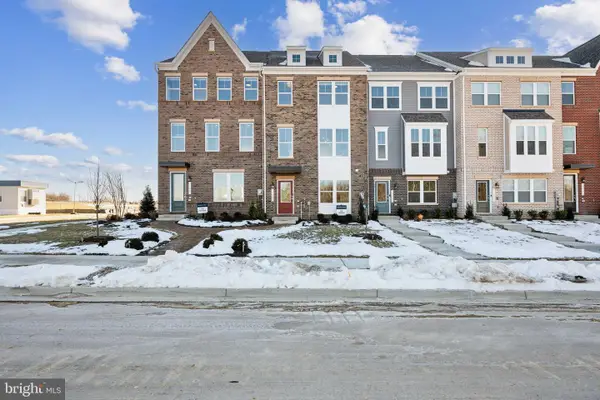 $499,990Active3 beds 4 baths1,943 sq. ft.
$499,990Active3 beds 4 baths1,943 sq. ft.3615 Saint Russell Way, BOWIE, MD 20716
MLS# MDPG2191216Listed by: SM BROKERAGE, LLC - New
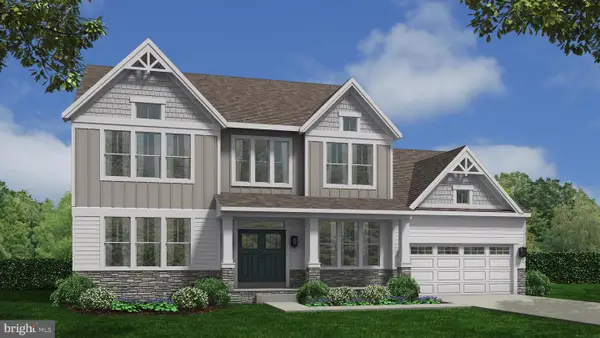 $949,990Active4 beds 3 baths3,436 sq. ft.
$949,990Active4 beds 3 baths3,436 sq. ft.3916 Diplomat Ave, BOWIE, MD 20721
MLS# MDPG2191138Listed by: APEX REALTY, LLC - Open Thu, 4 to 7pmNew
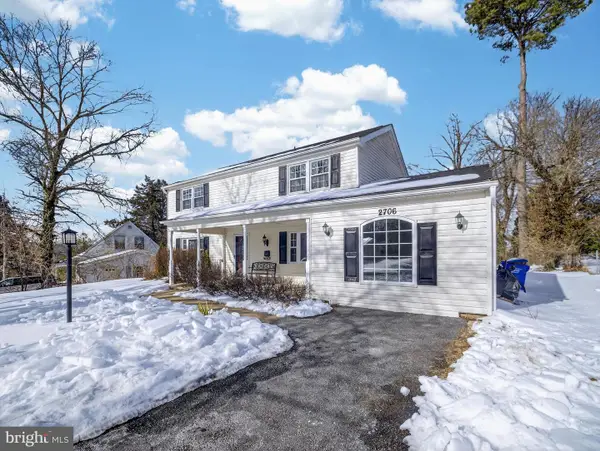 $529,900Active4 beds 3 baths2,040 sq. ft.
$529,900Active4 beds 3 baths2,040 sq. ft.2706 Bartlett Ln, BOWIE, MD 20715
MLS# MDPG2190972Listed by: EXP REALTY, LLC 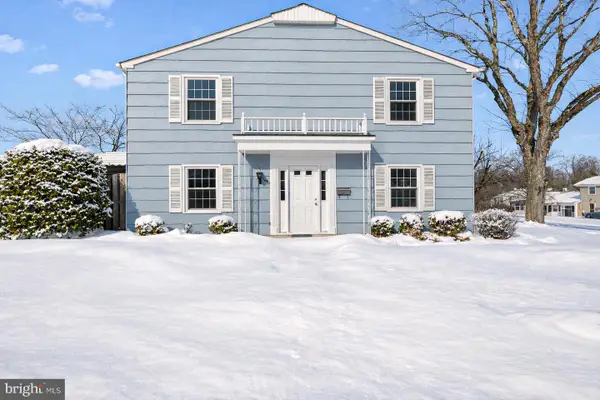 $350,000Pending3 beds 3 baths1,538 sq. ft.
$350,000Pending3 beds 3 baths1,538 sq. ft.3604 Morningside Ln, BOWIE, MD 20715
MLS# MDPG2191026Listed by: NEXT STEP REALTY- New
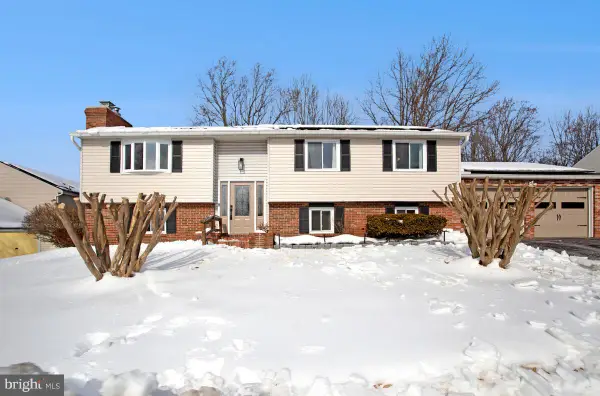 $429,900Active4 beds 3 baths2,276 sq. ft.
$429,900Active4 beds 3 baths2,276 sq. ft.12802 Lode St, BOWIE, MD 20720
MLS# MDPG2190024Listed by: REDFIN CORP - New
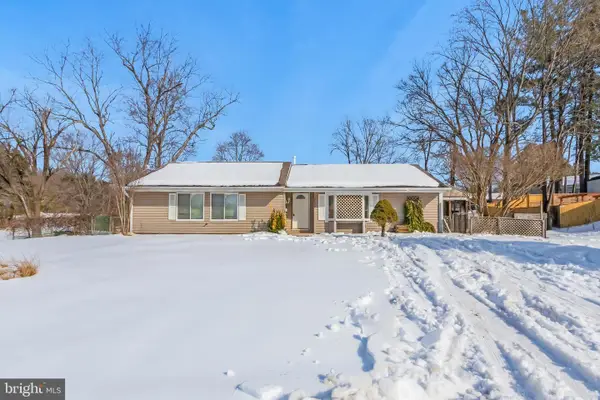 $449,900Active4 beds 2 baths2,196 sq. ft.
$449,900Active4 beds 2 baths2,196 sq. ft.15700 Perkins Ln, BOWIE, MD 20716
MLS# MDPG2190920Listed by: LONG & FOSTER REAL ESTATE, INC. - New
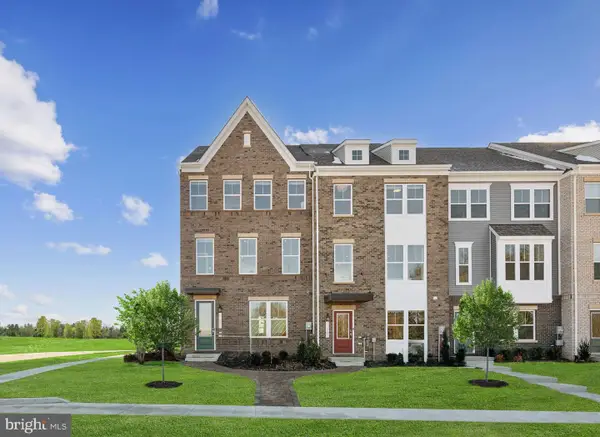 $531,340Active3 beds 4 baths2,150 sq. ft.
$531,340Active3 beds 4 baths2,150 sq. ft.3605 Saint Russell Way, BOWIE, MD 20716
MLS# MDPG2191070Listed by: SM BROKERAGE, LLC

