2116 Garden Grove Ln, Bowie, MD 20721
Local realty services provided by:Better Homes and Gardens Real Estate Premier
Listed by: amylex conteh
Office: northrop realty
MLS#:MDPG2183708
Source:BRIGHTMLS
Price summary
- Price:$610,000
- Price per sq. ft.:$227.7
- Monthly HOA dues:$68
About this home
Discover timeless charm and modern comfort in this stately brick-front end-unit townhome, nestled along nostalgic tree-lined streets with classic sidewalks and lampposts. Step inside to an expansive, light-drenched open floor plan featuring a large living room with soaring ceilings and extra-wide crown molding. The elegant dining area is beautifully appointed with box molding and a chair rail, creating an ideal setting for gatherings. The upgraded chef’s kitchen anchors the back of the main level with 42-inch cabinetry, a glass front display cabinet, stainless steel appliances, granite countertops, a double sink, and a central island with breakfast bar. Recessed lighting throughout the first floor enhances the inviting ambiance. Adjacent to the kitchen, a cozy family room with a ceiling fan opens to a spacious deck, perfect for outdoor entertaining. A grand staircase leads to the upper level, where the luxurious primary suite awaits. Enjoy vaulted ceilings, a large walk-in closet, and a spa-inspired bathroom complete with a jetted soaking tub and separate shower. Two additional generously sized bedrooms share a well-appointed full hall bath, and a conveniently located upper-level laundry area makes everyday living effortless. The fully finished lower level offers exceptional flexibility with a private bedroom, full bath, and a large storage closet with built-in shelving. Direct access to the oversized two-car garage adds convenience and practicality. Located in the sought-after Balk Hill community, residents enjoy access to a community center and tot lot. Ideally situated near Woodmore Town Center, restaurants, shopping, movies, grocery stores, medical offices, a Prince George’s County government office building, and major commuter routes, this 4 bedroom 3.5 bath home offers the perfect blend of comfort, convenience, and community
Contact an agent
Home facts
- Year built:2016
- Listing ID #:MDPG2183708
- Added:7 day(s) ago
- Updated:November 26, 2025 at 03:02 PM
Rooms and interior
- Bedrooms:4
- Total bathrooms:4
- Full bathrooms:3
- Half bathrooms:1
- Living area:2,679 sq. ft.
Heating and cooling
- Heating:90% Forced Air, Electric, Heat Pump(s)
Structure and exterior
- Roof:Shingle
- Year built:2016
- Building area:2,679 sq. ft.
- Lot area:0.06 Acres
Schools
- High school:CHARLES HERBERT FLOWERS
- Middle school:ERNEST EVERETT JUST
- Elementary school:KINGSFORD
Utilities
- Water:Public
- Sewer:Public Sewer
Finances and disclosures
- Price:$610,000
- Price per sq. ft.:$227.7
- Tax amount:$7,141 (2025)
New listings near 2116 Garden Grove Ln
- Coming Soon
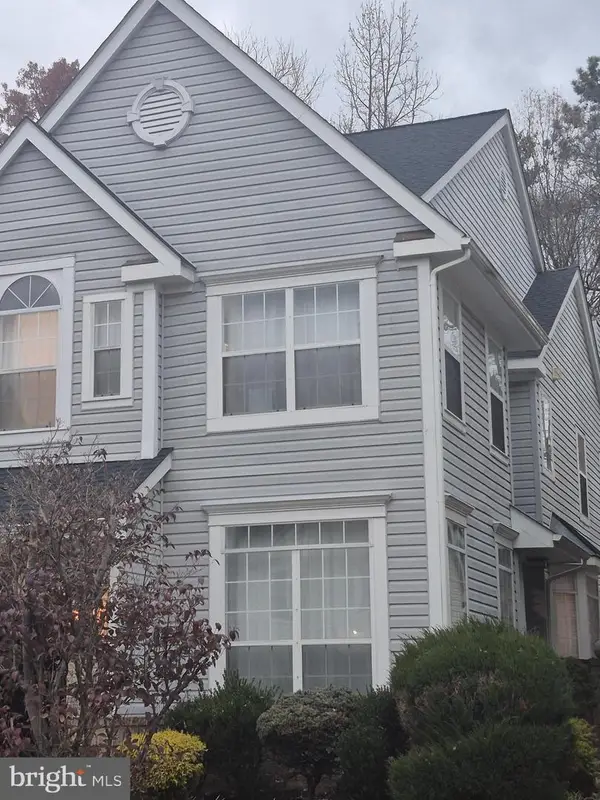 $640,000Coming Soon3 beds 4 baths
$640,000Coming Soon3 beds 4 baths12302 Quintette Ln, BOWIE, MD 20720
MLS# MDPG2184518Listed by: LONG & FOSTER REAL ESTATE, INC. - New
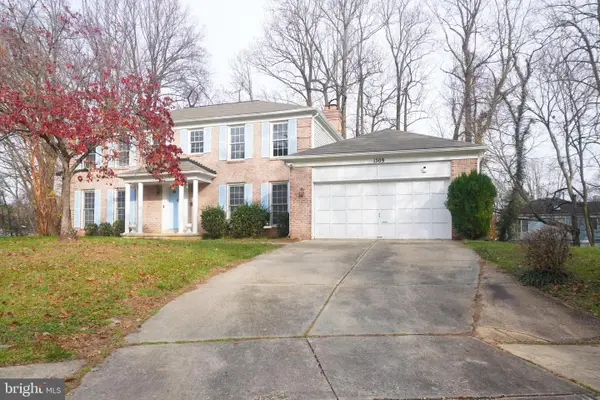 $650,000Active5 beds 4 baths2,992 sq. ft.
$650,000Active5 beds 4 baths2,992 sq. ft.1509 Baytree Ter, BOWIE, MD 20721
MLS# MDPG2184422Listed by: LONG & FOSTER REAL ESTATE, INC. - Open Sat, 11am to 4pmNew
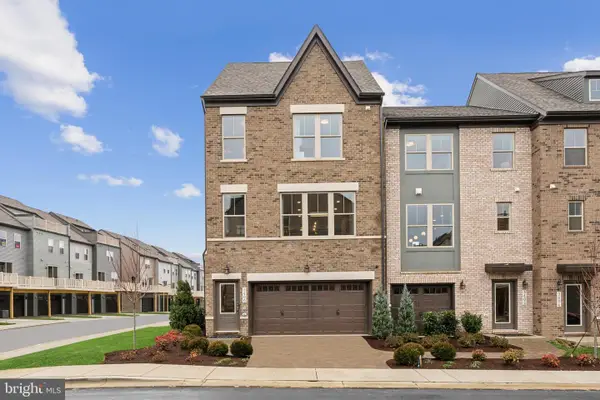 $599,990Active4 beds 4 baths2,615 sq. ft.
$599,990Active4 beds 4 baths2,615 sq. ft.3603 Saint Amy Way, BOWIE, MD 20716
MLS# MDPG2184450Listed by: SM BROKERAGE, LLC - New
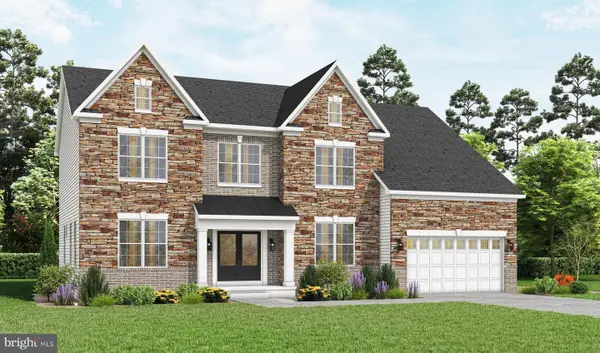 $999,990Active4 beds 3 baths3,436 sq. ft.
$999,990Active4 beds 3 baths3,436 sq. ft.14521 Danforth St, BOWIE, MD 20721
MLS# MDPG2184332Listed by: APEX REALTY, LLC - New
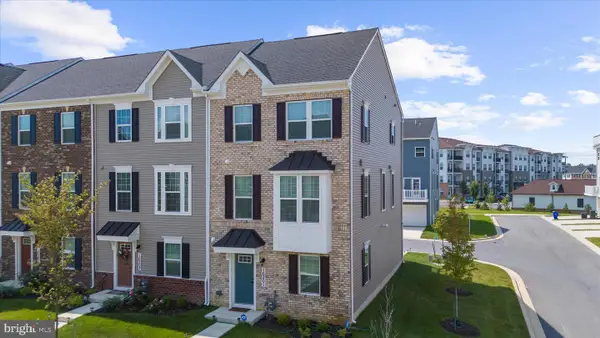 $539,500Active3 beds 4 baths2,034 sq. ft.
$539,500Active3 beds 4 baths2,034 sq. ft.16201 Bright Star Way, BOWIE, MD 20716
MLS# MDPG2184244Listed by: KELLER WILLIAMS PREFERRED PROPERTIES - New
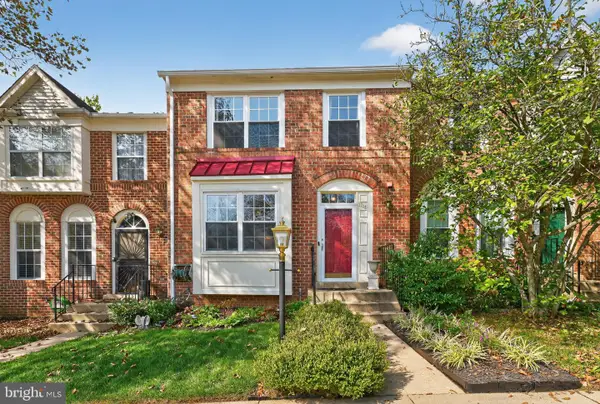 $444,999Active2 beds 4 baths2,190 sq. ft.
$444,999Active2 beds 4 baths2,190 sq. ft.1705 Barrington Ct, BOWIE, MD 20721
MLS# MDPG2184000Listed by: LONG & FOSTER REAL ESTATE, INC. - New
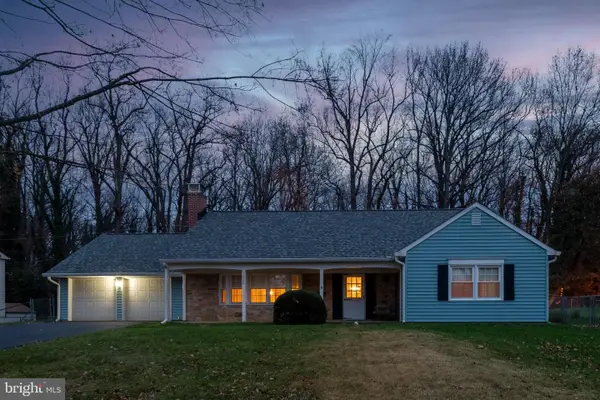 $549,900Active5 beds 3 baths2,410 sq. ft.
$549,900Active5 beds 3 baths2,410 sq. ft.12720 Brunswick Ln, BOWIE, MD 20715
MLS# MDPG2180100Listed by: LONG & FOSTER REAL ESTATE, INC. - Coming Soon
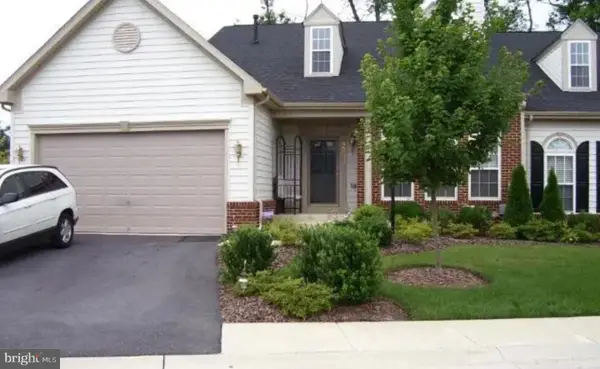 $549,900Coming Soon3 beds 4 baths
$549,900Coming Soon3 beds 4 baths2000 Golden Morning Dr #32, BOWIE, MD 20721
MLS# MDPG2184046Listed by: SAMSON PROPERTIES - New
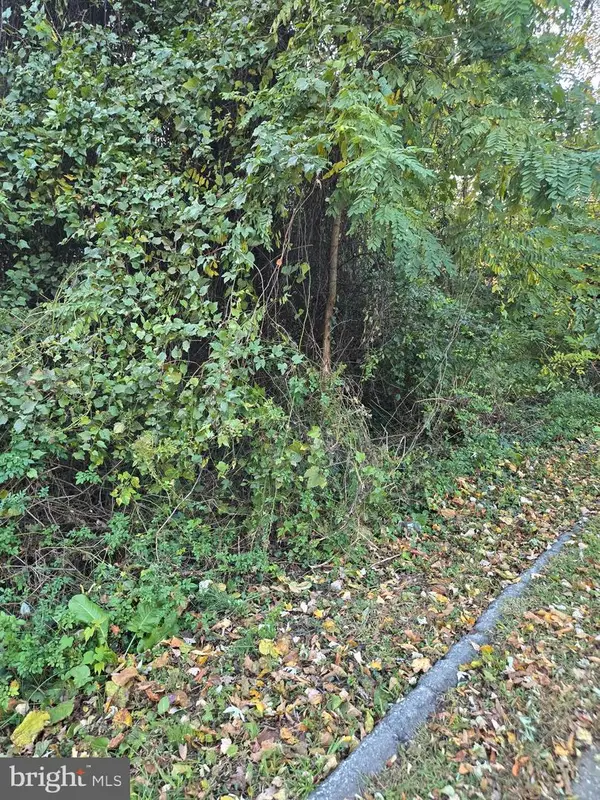 $79,000Active0.15 Acres
$79,000Active0.15 Acres8824 Old Laurel Bowie Rd, BOWIE, MD 20720
MLS# MDPG2184112Listed by: SMART REALTY, LLC - New
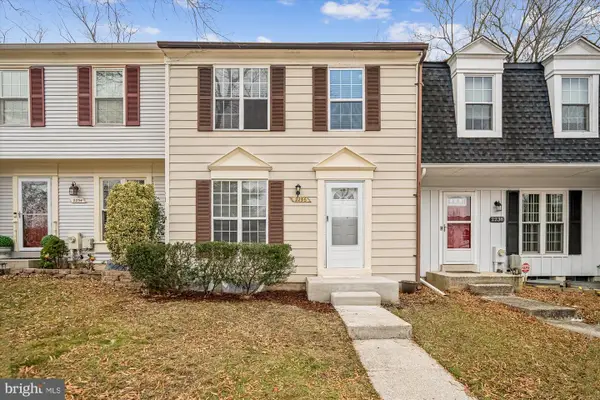 $375,000Active3 beds 2 baths1,160 sq. ft.
$375,000Active3 beds 2 baths1,160 sq. ft.2236 Prince Of Wales Ct, BOWIE, MD 20716
MLS# MDPG2184086Listed by: PEARSON SMITH REALTY, LLC
