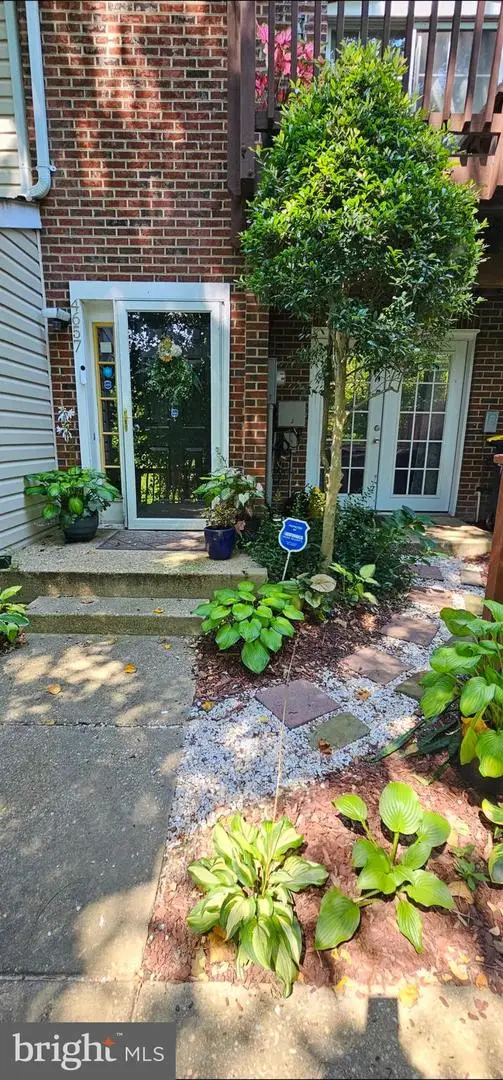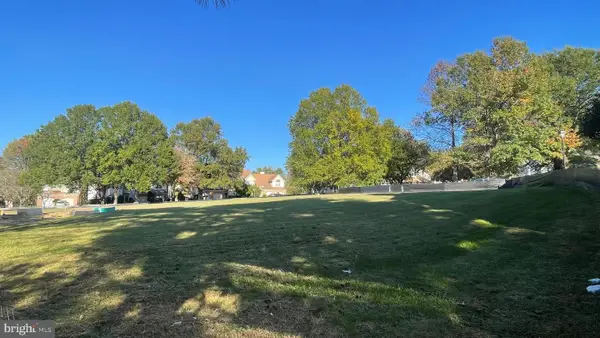2206 Davit Ct, Bowie, MD 20721
Local realty services provided by:Better Homes and Gardens Real Estate Valley Partners
Listed by: milton eugene baxter iii
Office: own real estate
MLS#:MDPG2159848
Source:BRIGHTMLS
Price summary
- Price:$1,125,000
- Price per sq. ft.:$224.19
- Monthly HOA dues:$43
About this home
**Come Home to one of the best locations in Prince George’s County.** This home has been model home maintained and now ready for you to make it your Own. The moment you arrive to this tucked away gem, you are greeted by a pleasant landscape. Pulling into the driveway, choose one of three garages to store your vehicle. Step into this home and arrive in the foyer perfect for greeting guest. Move the conversation into the living room and feel the sense of luxury as you walk across the Italian Porcelain tiled floors. These floors are also installed in the Office and Dinning Room for a sense of balanced luxury. Explore the main level and imagine using the Sun Room, Office, Great Room, or Morning/Breakfast Room to relax or entertain guest. The Gourmet Kitchen is designed to enjoy cooking and conversation, with its open concept and eat-in area. The main level also has two separate stair cases to access the second floor. No need to take laundry to the basement, this home has a laundry room on the main level directly across from the secondary staircase. Two bedrooms are equipped with a Jack and Jill Bathroom. The third Bedroom has a dedicated bathroom all to itself. The owner's suite provides a sitting room with a fireplace, his and her walk in closets, and a bathroom with dual sinks, a soaking tub, standing shower, and water closet. The finished basement includes a bar/beverage area, multi-purpose space, Den to kick your feet up, and a Theatre room for Movie night. Ready to relax outside? Step out to a fenced oasis of opportunity. Soak in the Hot Tub, sit around the fire pit, hang out on the Hammock, or just have a seat under the Awning and enjoy the deck view. At the beginning of spring and as the final leaves fall in the fall, you have a beautiful view of the pond bordering the neighborhood. Why take a vacation when you can live in one. Come see for yourself.
Contact an agent
Home facts
- Year built:2012
- Listing ID #:MDPG2159848
- Added:123 day(s) ago
- Updated:November 15, 2025 at 04:11 PM
Rooms and interior
- Bedrooms:4
- Total bathrooms:5
- Full bathrooms:4
- Half bathrooms:1
- Living area:5,018 sq. ft.
Heating and cooling
- Cooling:Central A/C, Heat Pump(s)
- Heating:Central, Electric, Forced Air, Heat Pump(s), Natural Gas, Programmable Thermostat, Zoned
Structure and exterior
- Roof:Shingle
- Year built:2012
- Building area:5,018 sq. ft.
- Lot area:0.69 Acres
Utilities
- Water:Public
- Sewer:Public Sewer
Finances and disclosures
- Price:$1,125,000
- Price per sq. ft.:$224.19
- Tax amount:$13,694 (2024)
New listings near 2206 Davit Ct
- Coming Soon
 $429,900Coming Soon4 beds 2 baths
$429,900Coming Soon4 beds 2 baths12510 Kavanaugh Ln, BOWIE, MD 20715
MLS# MDPG2183368Listed by: COLDWELL BANKER REALTY - Coming Soon
 $389,900Coming Soon3 beds 4 baths
$389,900Coming Soon3 beds 4 baths4657 Deepwood Ct #106a, BOWIE, MD 20720
MLS# MDPG2183396Listed by: PARAGON REALTY, LLC - New
 $470,000Active3 beds 4 baths4,000 sq. ft.
$470,000Active3 beds 4 baths4,000 sq. ft.2004 Golden Morning Dr #30, BOWIE, MD 20721
MLS# MDPG2182522Listed by: RE/MAX REALTY GROUP - Open Sat, 11:30am to 1pmNew
 $799,000Active5 beds 4 baths3,596 sq. ft.
$799,000Active5 beds 4 baths3,596 sq. ft.8512 River Park Rd, BOWIE, MD 20715
MLS# MDPG2183114Listed by: EXP REALTY, LLC - New
 $475,000Active3 beds 2 baths2,103 sq. ft.
$475,000Active3 beds 2 baths2,103 sq. ft.12312 Melling, BOWIE, MD 20715
MLS# MDPG2183238Listed by: COMPASS - Coming Soon
 $525,000Coming Soon3 beds 3 baths
$525,000Coming Soon3 beds 3 baths2710 Birdseye Ln, BOWIE, MD 20715
MLS# MDPG2183442Listed by: COMPASS - New
 $999,000Active6 beds 5 baths4,925 sq. ft.
$999,000Active6 beds 5 baths4,925 sq. ft.15917 Hyde Park Pl, BOWIE, MD 20716
MLS# MDPG2182628Listed by: DRB GROUP REALTY, LLC - Open Sat, 12 to 4pm
 $199,900Active0.19 Acres
$199,900Active0.19 Acres806 Pengrove Ct #lot 54, BOWIE, MD 20716
MLS# MDPG2181156Listed by: THE PINNACLE REAL ESTATE CO. - Open Sat, 12 to 2pmNew
 $489,000Active4 beds 3 baths1,640 sq. ft.
$489,000Active4 beds 3 baths1,640 sq. ft.4027 Caribon St, BOWIE, MD 20721
MLS# MDPG2182308Listed by: KELLER WILLIAMS PREFERRED PROPERTIES - Open Sat, 12 to 2pmNew
 $675,000Active4 beds 4 baths2,334 sq. ft.
$675,000Active4 beds 4 baths2,334 sq. ft.15212 Jennings Ln, BOWIE, MD 20721
MLS# MDPG2182974Listed by: EXP REALTY, LLC
