2300 Bermondsey Dr, BOWIE, MD 20721
Local realty services provided by:Better Homes and Gardens Real Estate Reserve
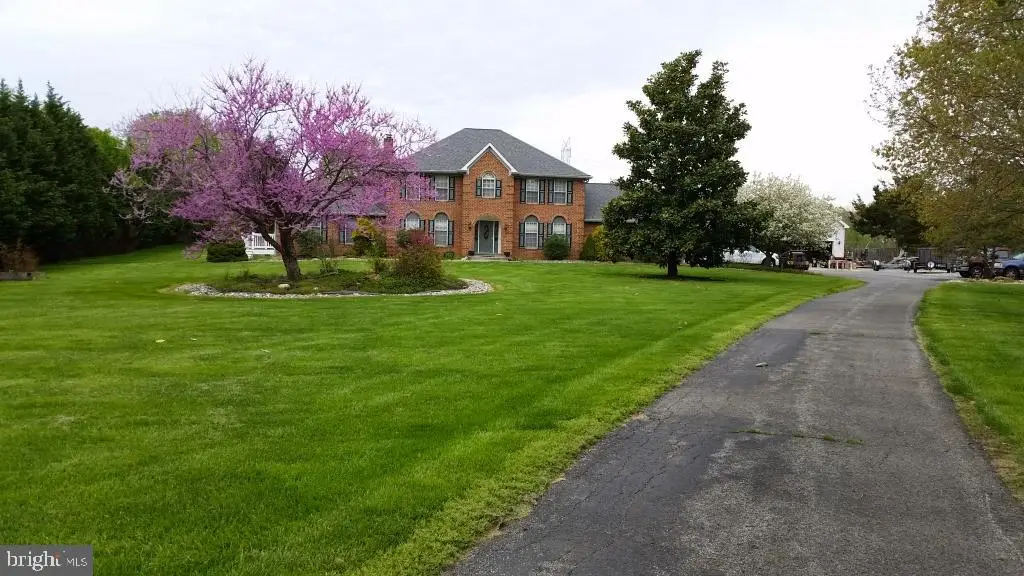
2300 Bermondsey Dr,BOWIE, MD 20721
$1,275,000
- 5 Beds
- 4 Baths
- 2,972 sq. ft.
- Single family
- Active
Listed by:ralph marion harvey iii
Office:listwithfreedom.com
MLS#:MDPG2156706
Source:BRIGHTMLS
Price summary
- Price:$1,275,000
- Price per sq. ft.:$429
About this home
6 BEDROOMS, 3.5 BATH COLONIAL, HOME IS ON 2.86 ACRES WITH LONG SWEEPING DRIVEWAY, GOURMET KITCHEN WITH GRANITE COUNTER TOPS AND CABINETRY, LOCATED IN WOODMORE MEADOWS, ADJOINING FAMILY ROOM WITH A BRICK FIREPLACE, SEPARATE DINING ROOM, OFFICE, AND LIVING ROOM . FINISHED BASEMENT WITH ONE BEDROOM AND ONE FULL BATH, TWO CAR GARAGE, COVERED PORCH WITH TWO IPE DECKS ON BOTH SIDES..
THERE IS AN ADDITIONAL SEPARATE GARAGE WITH AN IN-LAW APARTMENT ON THE SECOND FLOOR, WITH A KITCHEN AND FULL BATH. THERE IS A HALF BATH WITH A LARGE SINK, AND A WASHER AND DRYER ON THE FIRST LEVEL
MAIN HOME HAS CEILING FANS, CHAIR RAILINGS, CROWN MOLDING . WHIRLPOOL TUB, BUILT-IN MICROWAVE, AND RANGE WITH COOKTOP.
Contact an agent
Home facts
- Year built:1988
- Listing Id #:MDPG2156706
- Added:59 day(s) ago
- Updated:August 15, 2025 at 01:53 PM
Rooms and interior
- Bedrooms:5
- Total bathrooms:4
- Full bathrooms:3
- Half bathrooms:1
- Living area:2,972 sq. ft.
Heating and cooling
- Cooling:Attic Fan, Ceiling Fan(s), Central A/C, Heat Pump(s)
- Heating:90% Forced Air, Ceiling, Electric, Heat Pump - Electric BackUp, Heat Pump - Oil BackUp, Heat Pump(s)
Structure and exterior
- Roof:Architectural Shingle, Asbestos Shingle, Asphalt
- Year built:1988
- Building area:2,972 sq. ft.
- Lot area:2.84 Acres
Utilities
- Water:Conditioner, Well
- Sewer:Approved System, On Site Septic
Finances and disclosures
- Price:$1,275,000
- Price per sq. ft.:$429
- Tax amount:$8,970 (2024)
New listings near 2300 Bermondsey Dr
- Coming Soon
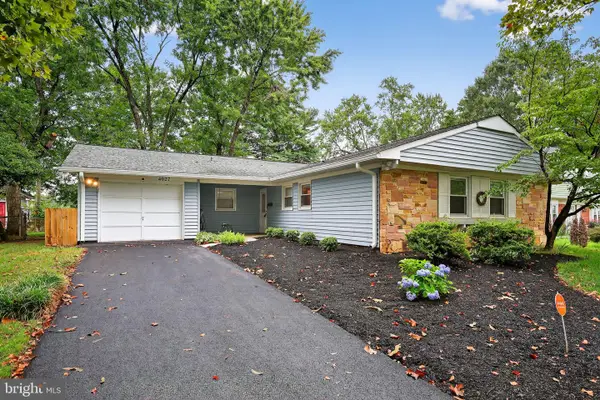 $534,900Coming Soon3 beds 2 baths
$534,900Coming Soon3 beds 2 baths4027 Chelmont Ln, BOWIE, MD 20715
MLS# MDPG2163644Listed by: SAMSON PROPERTIES - Coming Soon
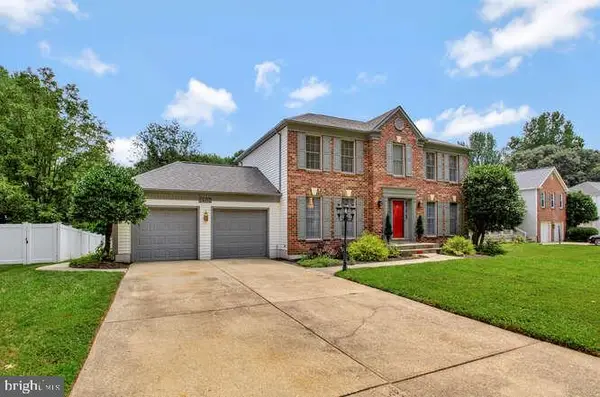 $660,000Coming Soon3 beds 4 baths
$660,000Coming Soon3 beds 4 baths1407 Peartree Ln, BOWIE, MD 20721
MLS# MDPG2163332Listed by: SAMSON PROPERTIES - Coming Soon
 $469,900Coming Soon4 beds 4 baths
$469,900Coming Soon4 beds 4 baths12212 Kings Arrow St, BOWIE, MD 20721
MLS# MDPG2163618Listed by: CHARLES EDWARD ONLINE REALTY, LLC. - New
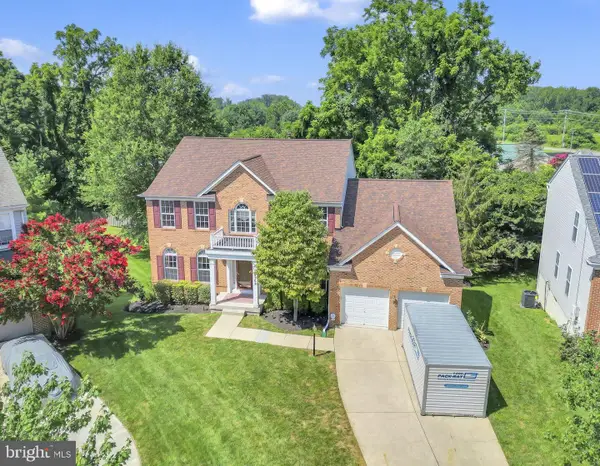 $745,000Active6 beds 5 baths4,416 sq. ft.
$745,000Active6 beds 5 baths4,416 sq. ft.12302 Eugenes Prospect Dr, BOWIE, MD 20720
MLS# MDPG2163698Listed by: RE/MAX REALTY GROUP - Coming Soon
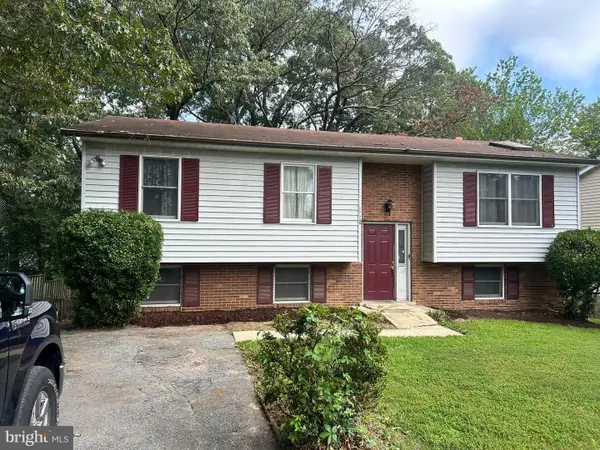 $349,900Coming Soon4 beds 3 baths
$349,900Coming Soon4 beds 3 baths13126 10th St, BOWIE, MD 20715
MLS# MDPG2163520Listed by: SET YOUR RATE REAL ESTATE LLC - New
 $734,990Active4 beds 3 baths3,036 sq. ft.
$734,990Active4 beds 3 baths3,036 sq. ft.Tbb While Away Dr #bridgeport, BOWIE, MD 20716
MLS# MDPG2163386Listed by: DRB GROUP REALTY, LLC - Coming Soon
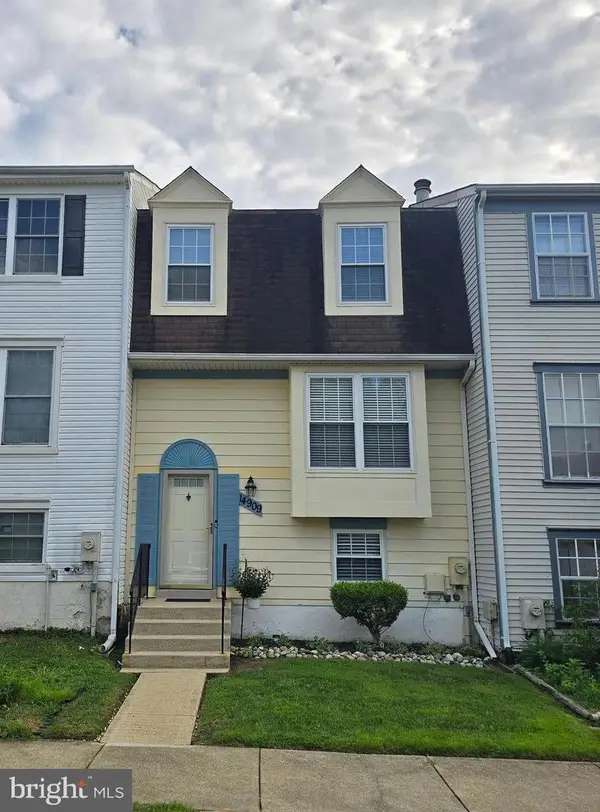 $405,000Coming Soon4 beds 4 baths
$405,000Coming Soon4 beds 4 baths14909 London Ln, BOWIE, MD 20715
MLS# MDPG2163436Listed by: BENNETT REALTY SOLUTIONS - Coming Soon
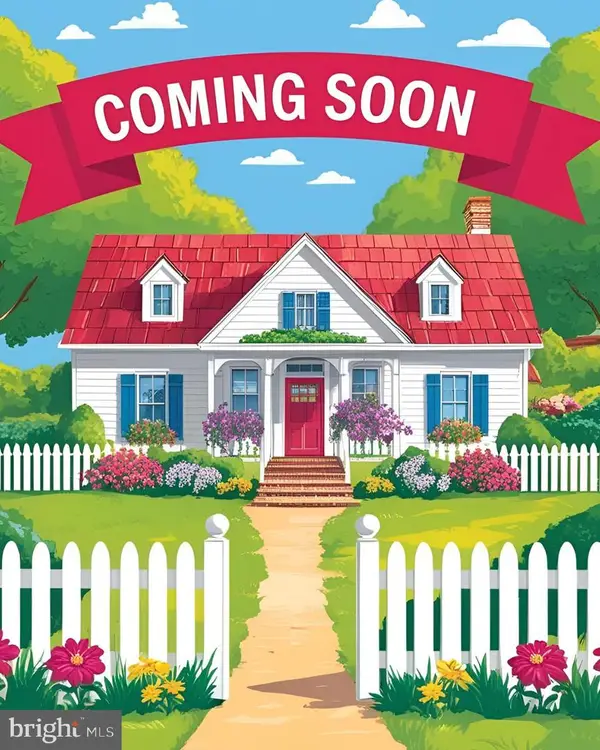 $405,000Coming Soon3 beds 3 baths
$405,000Coming Soon3 beds 3 baths3504 Easton Dr, BOWIE, MD 20716
MLS# MDPG2163392Listed by: RE/MAX UNITED REAL ESTATE - New
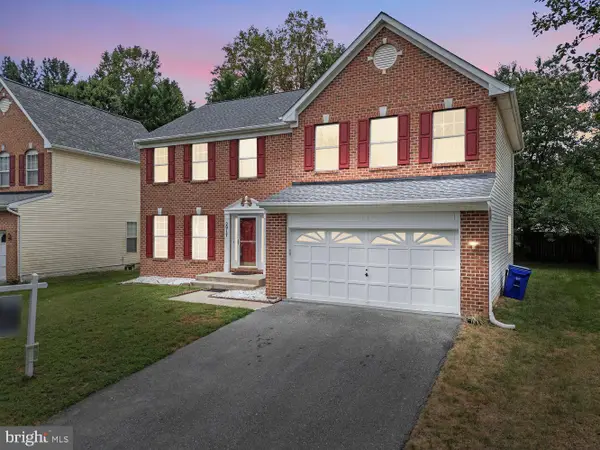 $595,000Active5 beds 4 baths3,384 sq. ft.
$595,000Active5 beds 4 baths3,384 sq. ft.2917 Eagles Nest Dr, BOWIE, MD 20716
MLS# MDPG2163294Listed by: EXP REALTY, LLC - New
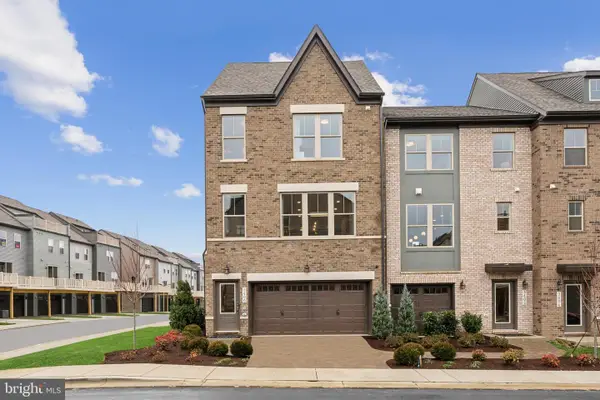 $543,095Active3 beds 4 baths2,219 sq. ft.
$543,095Active3 beds 4 baths2,219 sq. ft.3449 Saint Robin Ln, BOWIE, MD 20716
MLS# MDPG2163306Listed by: SM BROKERAGE, LLC

