2300 Bermondsey Dr, Bowie, MD 20721
Local realty services provided by:Better Homes and Gardens Real Estate Premier
Listed by: sarah a. reynolds, kanwar sodhi
Office: keller williams realty
MLS#:MDPG2177316
Source:BRIGHTMLS
Price summary
- Price:$1,225,000
- Price per sq. ft.:$218.59
About this home
Welcome to 2300 Bermondsey Drive—a private, estate-like retreat on nearly three acres of wooded grounds in Bowie, Maryland. Perfectly poised for both tranquility and convenience, this residence delivers a refined country ambiance just minutes from premier shopping, dining, parks, and major conveniences.
Inside the main home, sunlit, open-concept living spaces are tailored for elevated everyday life and effortless entertaining. A dedicated office supports work-from-home needs, while the chef’s kitchen—appointed with luxury finishes—flows seamlessly to a roofed deck framing serene, treetop vistas.
A rare luxury, the property includes a detached two-car garage with a full 1,000 sq ft private apartment above—complete with its own kitchen, bedroom, full bath, and a walk-out balcony—ideal for long-stay guests, multigenerational living, or an elegant au pair suite. An additional attached two-car garage brings the total to four secure parking spaces.
Thoughtful upgrades provide lasting confidence, including a durable 40-year roof. Enveloped by mature trees, the expansive grounds offer unmatched privacy, quiet, and a picturesque backdrop for outdoor living.
2300 Bermondsey Drive is a rare convergence of seclusion, sophistication, and versatility—an exceptional value with unforgettable views.
Contact an agent
Home facts
- Year built:1988
- Listing ID #:MDPG2177316
- Added:136 day(s) ago
- Updated:February 11, 2026 at 02:38 PM
Rooms and interior
- Bedrooms:5
- Total bathrooms:5
- Full bathrooms:4
- Half bathrooms:1
- Living area:5,604 sq. ft.
Heating and cooling
- Cooling:Central A/C
- Heating:Electric, Heat Pump(s)
Structure and exterior
- Year built:1988
- Building area:5,604 sq. ft.
- Lot area:2.84 Acres
Schools
- High school:CHARLES HERBERT FLOWERS
- Middle school:ERNEST EVERETT JUST
- Elementary school:WOODMORE
Utilities
- Water:Well
- Sewer:Septic Exists
Finances and disclosures
- Price:$1,225,000
- Price per sq. ft.:$218.59
- Tax amount:$8,970 (2024)
New listings near 2300 Bermondsey Dr
- Coming SoonOpen Sat, 12 to 2pm
 $500,000Coming Soon4 beds 3 baths
$500,000Coming Soon4 beds 3 baths12804 Keswick Ln, BOWIE, MD 20715
MLS# MDPG2191698Listed by: RE/MAX LEADING EDGE - Coming Soon
 $425,000Coming Soon4 beds 2 baths
$425,000Coming Soon4 beds 2 baths16005 Pennant Ln, BOWIE, MD 20716
MLS# MDPG2184740Listed by: RE/MAX REALTY GROUP - Coming Soon
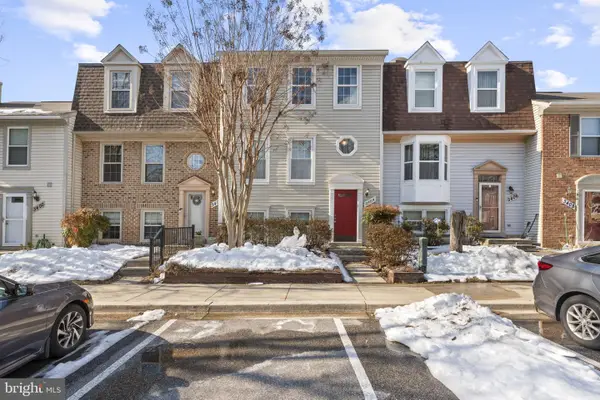 $424,950Coming Soon3 beds 3 baths
$424,950Coming Soon3 beds 3 baths3404 Epic Gate, BOWIE, MD 20716
MLS# MDPG2191474Listed by: BERKSHIRE HATHAWAY HOMESERVICES PENFED REALTY - Coming SoonOpen Sat, 12 to 2pm
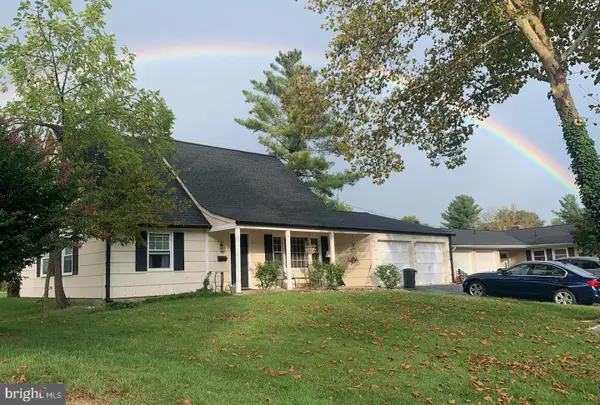 $529,000Coming Soon4 beds 2 baths
$529,000Coming Soon4 beds 2 baths12222 Wynmore Ln, BOWIE, MD 20715
MLS# MDPG2186536Listed by: KELLER WILLIAMS FLAGSHIP - New
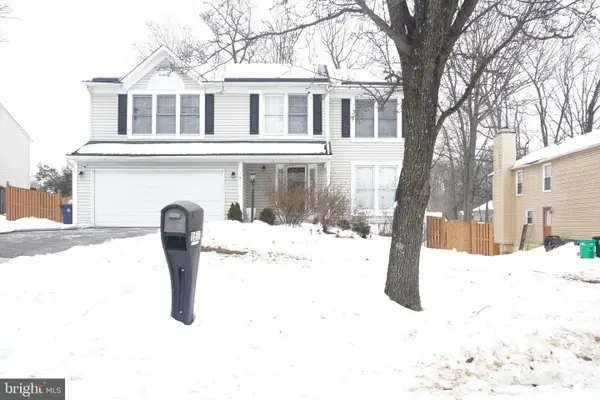 $630,000Active5 beds 4 baths2,377 sq. ft.
$630,000Active5 beds 4 baths2,377 sq. ft.1511 Kingsgate St, BOWIE, MD 20721
MLS# MDPG2191270Listed by: LONG & FOSTER REAL ESTATE, INC. - New
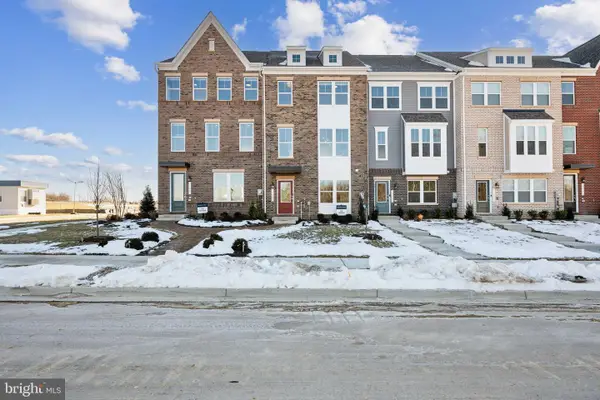 $499,990Active3 beds 4 baths1,943 sq. ft.
$499,990Active3 beds 4 baths1,943 sq. ft.3615 Saint Russell Way, BOWIE, MD 20716
MLS# MDPG2191216Listed by: SM BROKERAGE, LLC - New
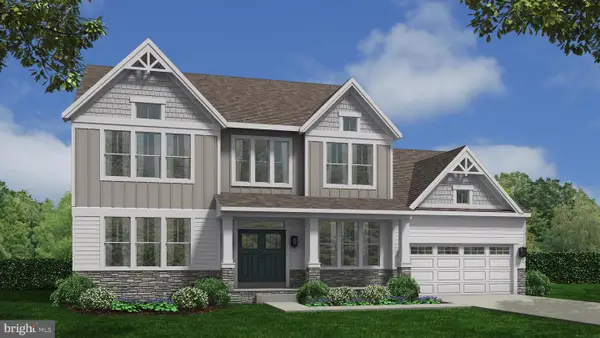 $949,990Active4 beds 3 baths3,436 sq. ft.
$949,990Active4 beds 3 baths3,436 sq. ft.3916 Diplomat Ave, BOWIE, MD 20721
MLS# MDPG2191138Listed by: APEX REALTY, LLC - Open Fri, 12 to 3pmNew
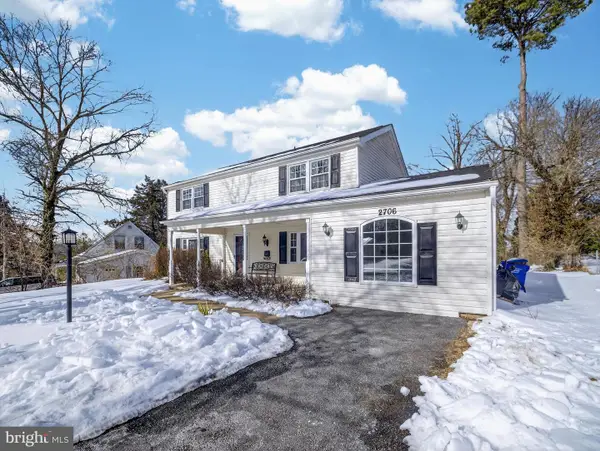 $529,900Active4 beds 3 baths2,040 sq. ft.
$529,900Active4 beds 3 baths2,040 sq. ft.2706 Bartlett Ln, BOWIE, MD 20715
MLS# MDPG2190972Listed by: EXP REALTY, LLC 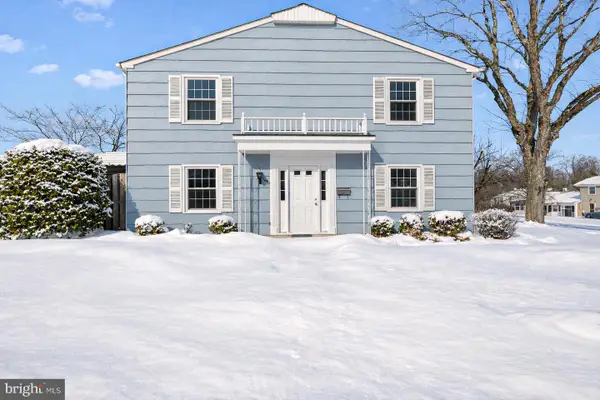 $350,000Pending3 beds 3 baths1,538 sq. ft.
$350,000Pending3 beds 3 baths1,538 sq. ft.3604 Morningside Ln, BOWIE, MD 20715
MLS# MDPG2191026Listed by: NEXT STEP REALTY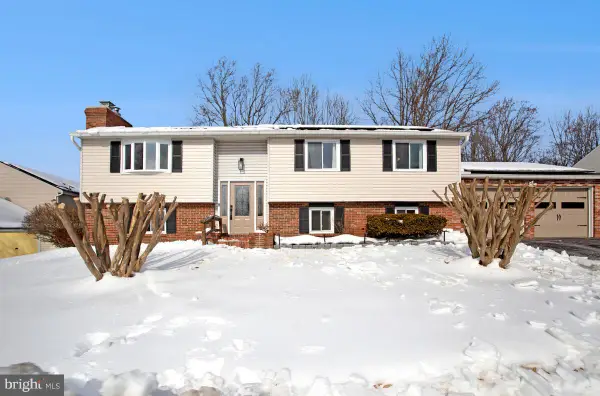 $429,900Pending4 beds 3 baths2,276 sq. ft.
$429,900Pending4 beds 3 baths2,276 sq. ft.12802 Lode St, BOWIE, MD 20720
MLS# MDPG2190024Listed by: REDFIN CORP

