2410 Mill Branch Rd, BOWIE, MD 20716
Local realty services provided by:Better Homes and Gardens Real Estate Premier
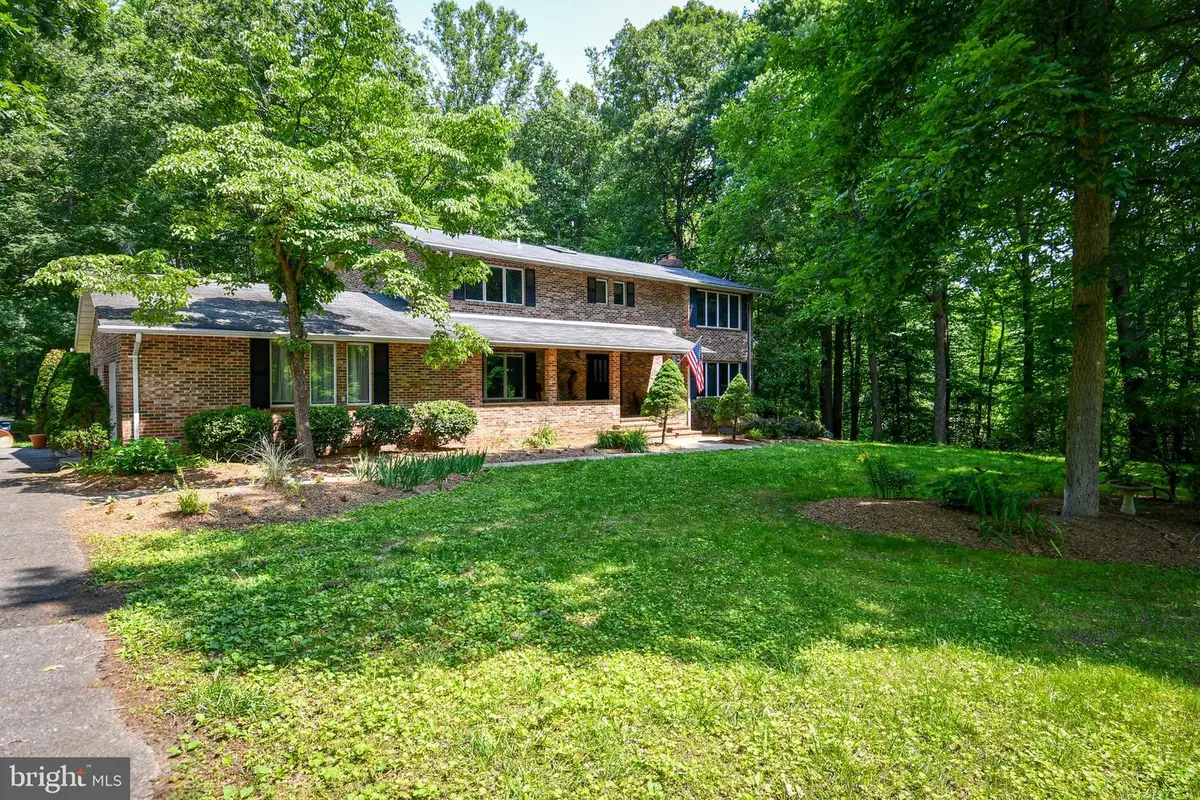
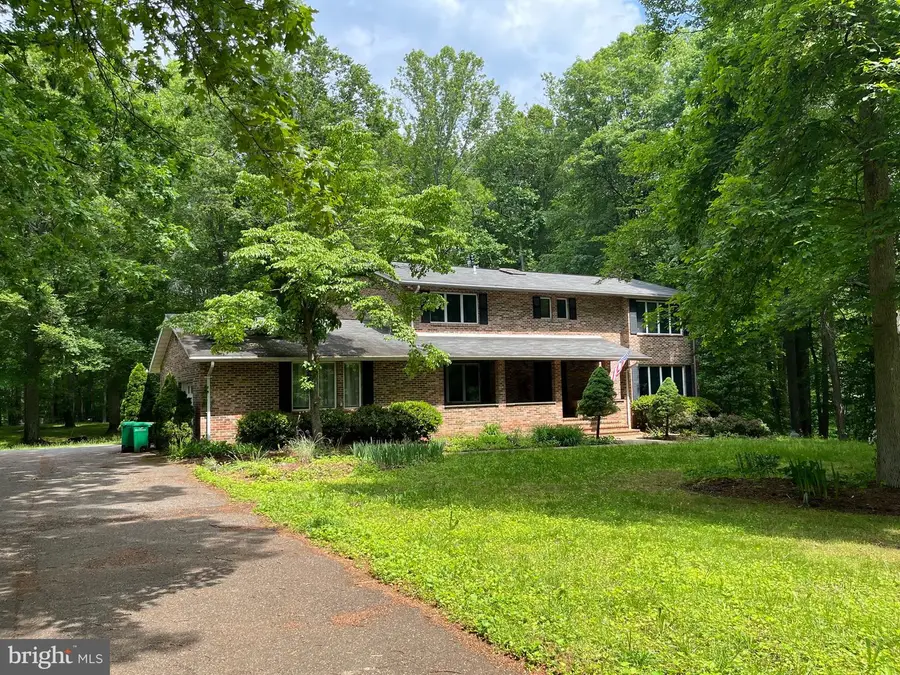

2410 Mill Branch Rd,BOWIE, MD 20716
$849,900
- 4 Beds
- 4 Baths
- 4,224 sq. ft.
- Single family
- Pending
Listed by:timothy m mull
Office:re/max realty services
MLS#:MDPG2152828
Source:BRIGHTMLS
Price summary
- Price:$849,900
- Price per sq. ft.:$201.21
About this home
Discover a truly one-of-a-kind retreat nestled on nearly 8 pristine acres. Enjoy a fenced 48' x 48' garden ready for your green thumb. Relax on the expansive 650 sq. ft. two-level deck shaded by mature trees, or unwind under the covered front porch with tranquil views of grazing horses across the road. Inside, the chef’s kitchen is a dream—featuring a 6-foot island, GE Café counter-depth fridge, Frigidaire double convection oven with air fryer, Bosch dishwasher, 36" Bosch induction cooktop with pop-up downdraft, and more. Enjoy two full and two half baths, including a hall bath with deep soaking tub and a renovated master suite shower. A three-seasons room awaits your future hot tub and year-round relaxation. Approximately 30 minutes from downtown Washington DC, 35 minutes from Baltimore and 25 minutes from Annapolis. This rare gem is a must-see!
Contact an agent
Home facts
- Year built:1985
- Listing Id #:MDPG2152828
- Added:88 day(s) ago
- Updated:August 15, 2025 at 07:30 AM
Rooms and interior
- Bedrooms:4
- Total bathrooms:4
- Full bathrooms:2
- Half bathrooms:2
- Living area:4,224 sq. ft.
Heating and cooling
- Cooling:Central A/C
- Heating:Central, Oil
Structure and exterior
- Year built:1985
- Building area:4,224 sq. ft.
- Lot area:7.89 Acres
Utilities
- Water:Well
- Sewer:Private Septic Tank
Finances and disclosures
- Price:$849,900
- Price per sq. ft.:$201.21
- Tax amount:$10,085 (2024)
New listings near 2410 Mill Branch Rd
- Coming Soon
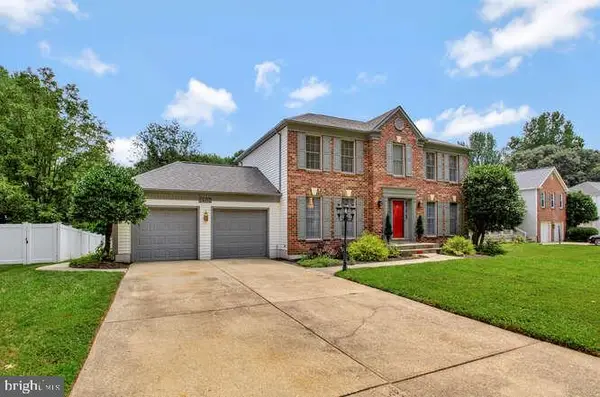 $660,000Coming Soon3 beds 4 baths
$660,000Coming Soon3 beds 4 baths1407 Peartree Ln, BOWIE, MD 20721
MLS# MDPG2163332Listed by: SAMSON PROPERTIES - Coming Soon
 $469,900Coming Soon4 beds 4 baths
$469,900Coming Soon4 beds 4 baths12212 Kings Arrow St, BOWIE, MD 20721
MLS# MDPG2163618Listed by: CHARLES EDWARD ONLINE REALTY, LLC. - New
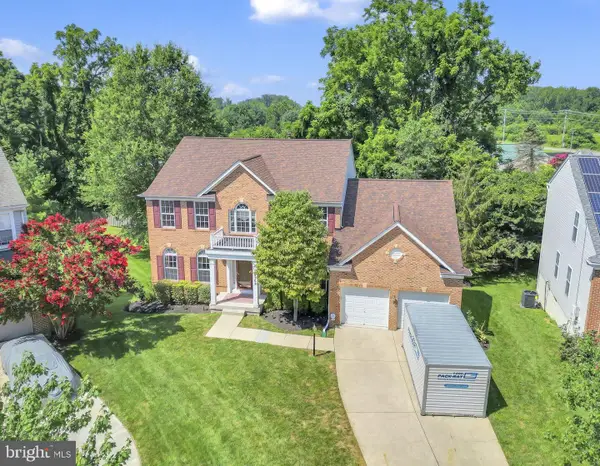 $745,000Active6 beds 5 baths4,416 sq. ft.
$745,000Active6 beds 5 baths4,416 sq. ft.12302 Eugenes Prospect Dr, BOWIE, MD 20720
MLS# MDPG2163698Listed by: RE/MAX REALTY GROUP - Coming Soon
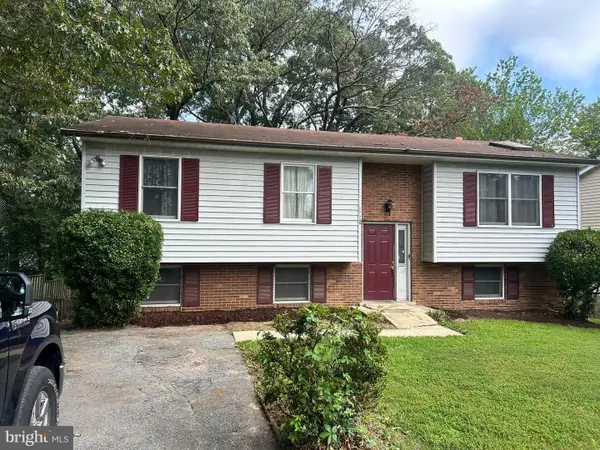 $349,900Coming Soon4 beds 3 baths
$349,900Coming Soon4 beds 3 baths13126 10th St, BOWIE, MD 20715
MLS# MDPG2163520Listed by: SET YOUR RATE REAL ESTATE LLC - New
 $734,990Active4 beds 3 baths3,036 sq. ft.
$734,990Active4 beds 3 baths3,036 sq. ft.Tbb While Away Dr #bridgeport, BOWIE, MD 20716
MLS# MDPG2163386Listed by: DRB GROUP REALTY, LLC - Coming Soon
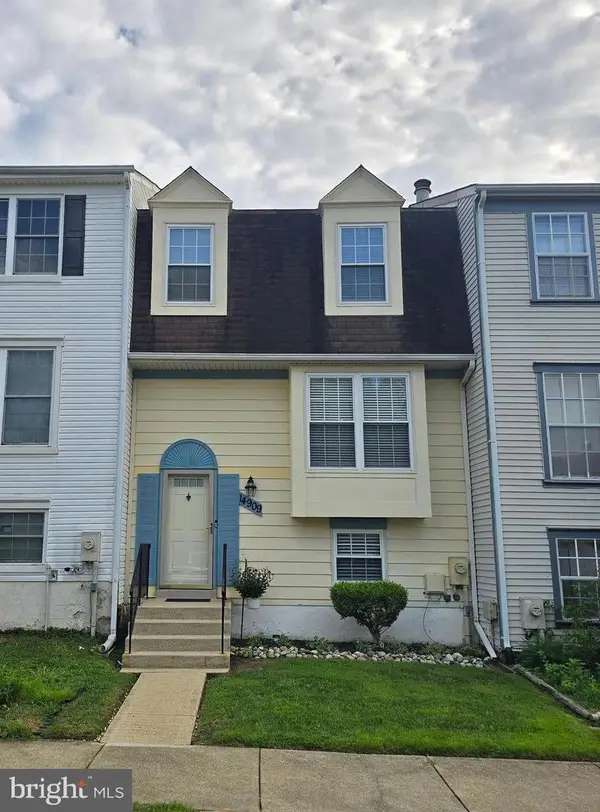 $405,000Coming Soon4 beds 4 baths
$405,000Coming Soon4 beds 4 baths14909 London Ln, BOWIE, MD 20715
MLS# MDPG2163436Listed by: BENNETT REALTY SOLUTIONS - Coming Soon
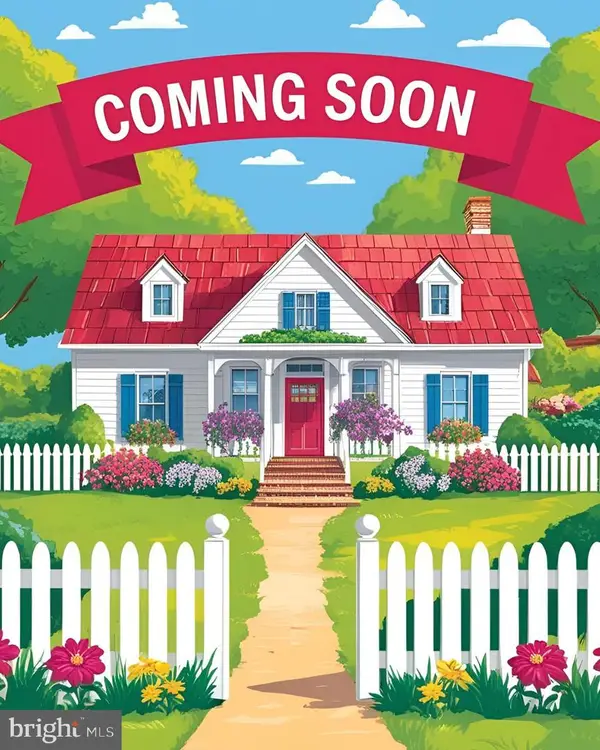 $405,000Coming Soon3 beds 3 baths
$405,000Coming Soon3 beds 3 baths3504 Easton Dr, BOWIE, MD 20716
MLS# MDPG2163392Listed by: RE/MAX UNITED REAL ESTATE - New
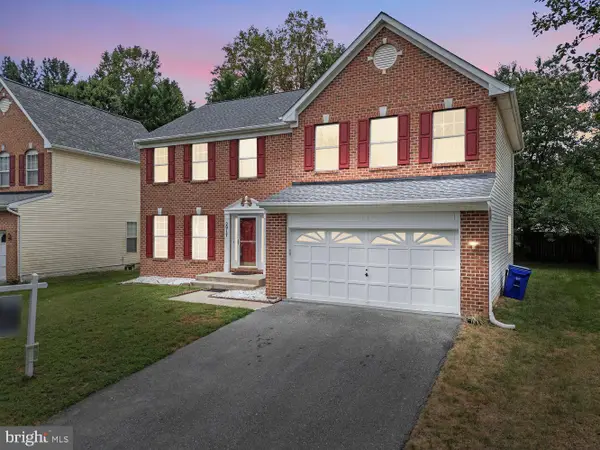 $595,000Active5 beds 4 baths3,384 sq. ft.
$595,000Active5 beds 4 baths3,384 sq. ft.2917 Eagles Nest Dr, BOWIE, MD 20716
MLS# MDPG2163294Listed by: EXP REALTY, LLC - New
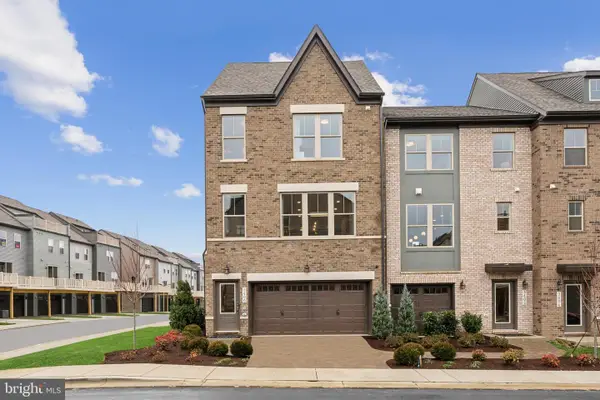 $543,095Active3 beds 4 baths2,219 sq. ft.
$543,095Active3 beds 4 baths2,219 sq. ft.3449 Saint Robin Ln, BOWIE, MD 20716
MLS# MDPG2163306Listed by: SM BROKERAGE, LLC - New
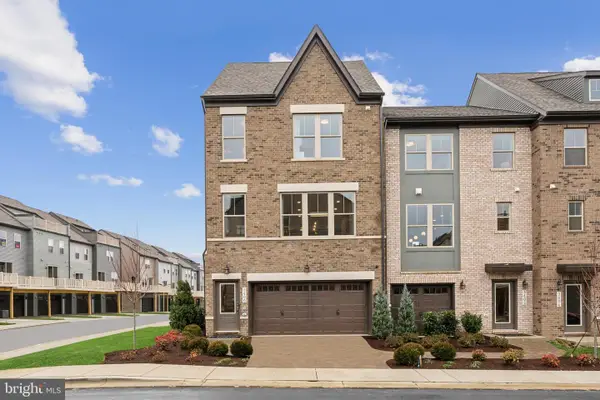 $617,655Active4 beds 4 baths2,597 sq. ft.
$617,655Active4 beds 4 baths2,597 sq. ft.3447 Saint Robin Ln, BOWIE, MD 20716
MLS# MDPG2163308Listed by: SM BROKERAGE, LLC

