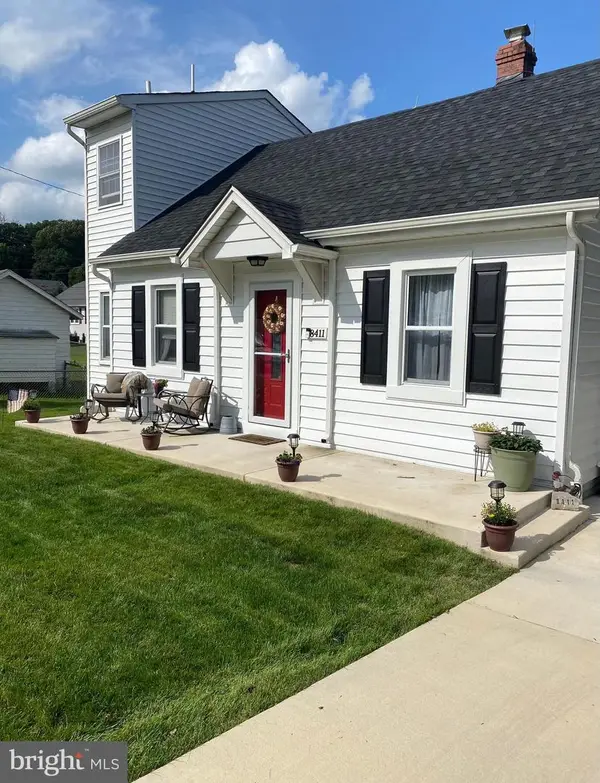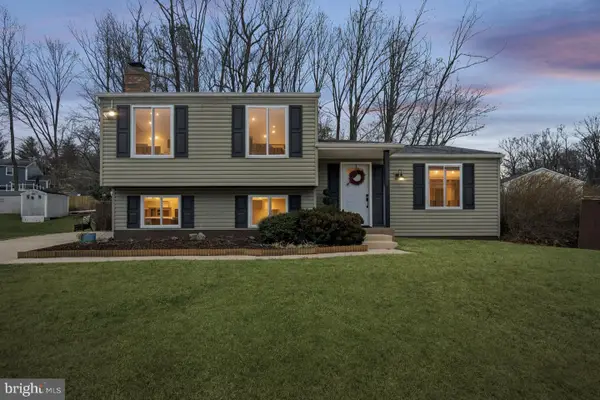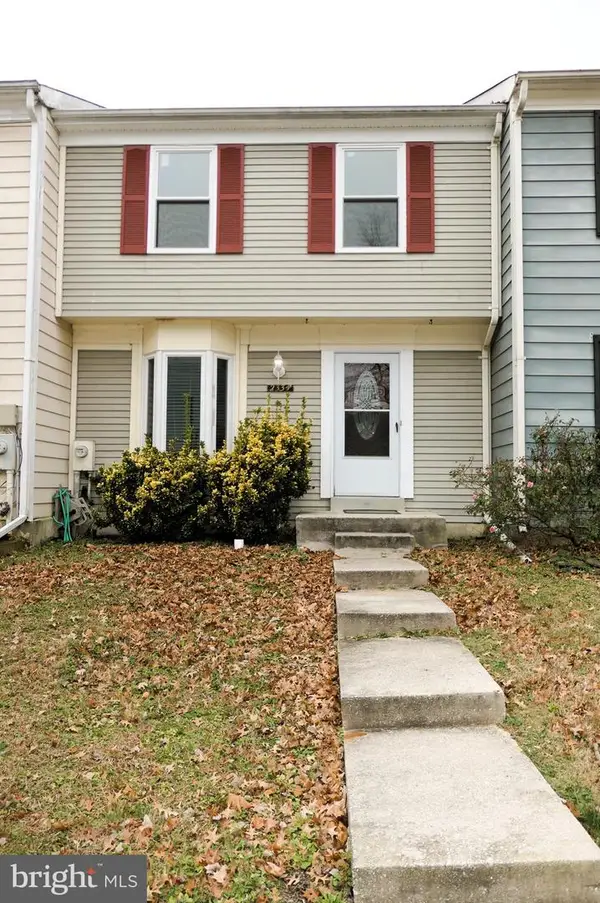2811 Birdseye Ln, Bowie, MD 20715
Local realty services provided by:Better Homes and Gardens Real Estate Premier
Listed by: marlene j aisenberg, steven b aisenberg
Office: coldwell banker realty
MLS#:MDPG2182122
Source:BRIGHTMLS
Price summary
- Price:$497,000
- Price per sq. ft.:$221.28
About this home
Welcome to this beautifully maintained 4-bedroom, 3-bath colonial nestled on a spacious corner homesite in Bowie, MD. Located in the sought after Buckingham at Belair neighborhood, This charming residence offers a perfect blend of comfort and convenience, featuring:
Four generously sized bedrooms and 2.5 baths
Luxury vinyl plank (LVP) flooring throughout for a sleek, modern look
Spacious family room off the kitchen featuring a cozy fireplace—perfect for gatherings
Bright, open living spaces with classic colonial charm
Large kitchen with stainless steel appliances
Attached garage for secure parking and additional storage
Fully fenced backyard —ideal for outdoor living and hobbies
Situated in a commuter-friendly location, this home provides easy access to Washington, D.C., Annapolis, and Baltimore, making it an excellent choice for professionals and families alike. Whether you're heading to work or exploring the region, you'll love the convenience and tranquility this neighborhood offers.
This home is owned by the Salvation Army and will be sold "as is " Welcome Home!
Contact an agent
Home facts
- Year built:1962
- Listing ID #:MDPG2182122
- Added:54 day(s) ago
- Updated:December 31, 2025 at 08:44 AM
Rooms and interior
- Bedrooms:4
- Total bathrooms:3
- Full bathrooms:3
- Living area:2,246 sq. ft.
Heating and cooling
- Heating:Forced Air, Natural Gas
Structure and exterior
- Year built:1962
- Building area:2,246 sq. ft.
- Lot area:0.32 Acres
Schools
- High school:BOWIE
- Middle school:BENJAMIN TASKER
- Elementary school:KENILWORTH
Utilities
- Water:Public
- Sewer:Public Sewer
Finances and disclosures
- Price:$497,000
- Price per sq. ft.:$221.28
- Tax amount:$7,192 (2024)
New listings near 2811 Birdseye Ln
- New
 $664,999Active4 beds 4 baths2,320 sq. ft.
$664,999Active4 beds 4 baths2,320 sq. ft.15405 Jodphur Dr, BOWIE, MD 20721
MLS# MDPG2187056Listed by: BENNETT REALTY SOLUTIONS - Coming Soon
 $375,000Coming Soon3 beds 2 baths
$375,000Coming Soon3 beds 2 baths8411 Brady Ave, BOWIE, MD 20720
MLS# MDPG2187304Listed by: CENTURY 21 NEW MILLENNIUM - Coming Soon
 $640,000Coming Soon-- beds -- baths
$640,000Coming Soon-- beds -- baths16368 Fife Way, BOWIE, MD 20716
MLS# MDPG2187248Listed by: RLAH @PROPERTIES - New
 $629,900Active5 beds 4 baths2,830 sq. ft.
$629,900Active5 beds 4 baths2,830 sq. ft.Address Withheld By Seller, BOWIE, MD 20720
MLS# MDPG2187110Listed by: LONGTOWN REALTY - Coming Soon
 $435,000Coming Soon3 beds 4 baths
$435,000Coming Soon3 beds 4 baths3223 Scarlet Oak Ter, BOWIE, MD 20715
MLS# MDPG2187166Listed by: DELTA EXCLUSIVE REALTY, LLC - Coming Soon
 $515,000Coming Soon5 beds 3 baths
$515,000Coming Soon5 beds 3 baths10308 Bald Hill Rd, BOWIE, MD 20721
MLS# MDPG2187076Listed by: COLDWELL BANKER REALTY - New
 $394,000Active4 beds 2 baths1,120 sq. ft.
$394,000Active4 beds 2 baths1,120 sq. ft.2334 Mitchellville Rd, BOWIE, MD 20716
MLS# MDPG2186992Listed by: FAIRFAX REALTY PREMIER - New
 $508,000Active3 beds 4 baths1,773 sq. ft.
$508,000Active3 beds 4 baths1,773 sq. ft.10827 Vista Gardens Dr, BOWIE, MD 20720
MLS# MDPG2186796Listed by: WEICHERT, REALTORS - Coming Soon
 $250,000Coming Soon2 beds 2 baths
$250,000Coming Soon2 beds 2 baths916 Westhaven Dr #11-301, BOWIE, MD 20721
MLS# MDPG2186844Listed by: REDFIN CORP - New
 $785,000Active4 beds 3 baths2,688 sq. ft.
$785,000Active4 beds 3 baths2,688 sq. ft.13121 Old Fletchertown Rd, BOWIE, MD 20720
MLS# MDPG2185706Listed by: NORTHROP REALTY
