2916 Westbrook Ln, BOWIE, MD 20721
Local realty services provided by:Better Homes and Gardens Real Estate Reserve
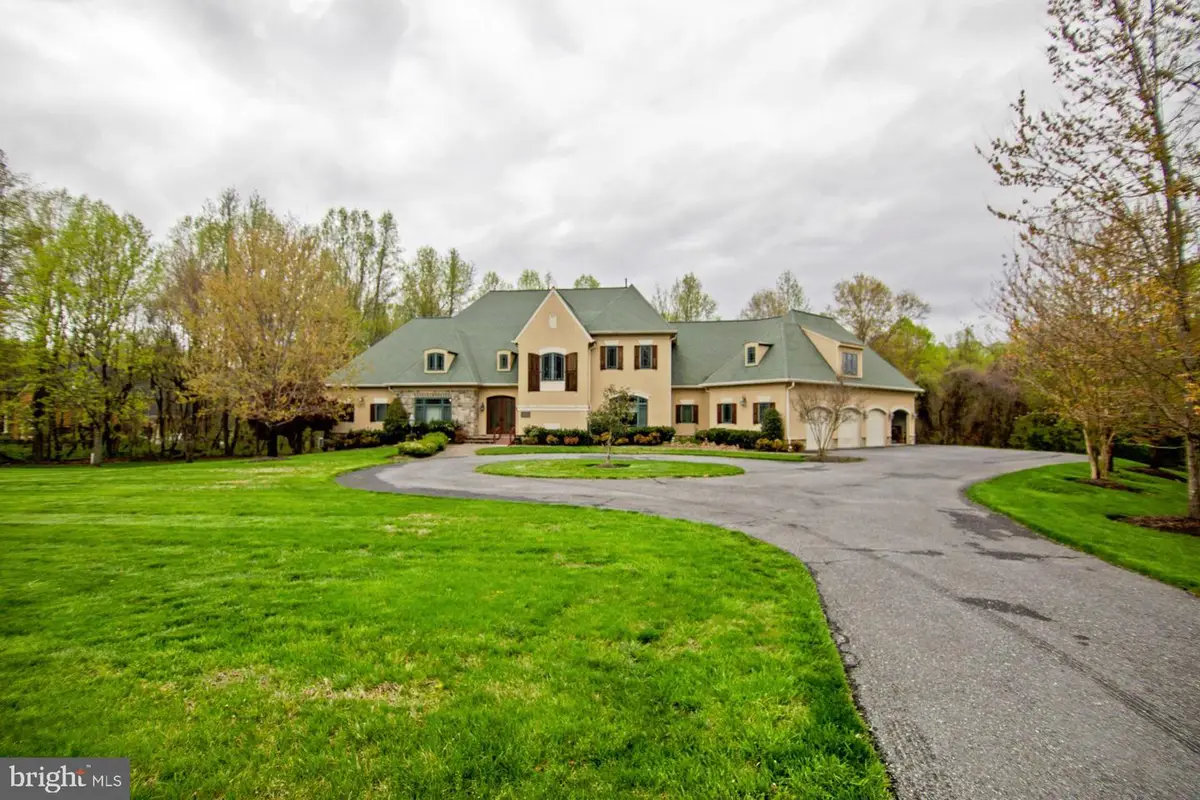
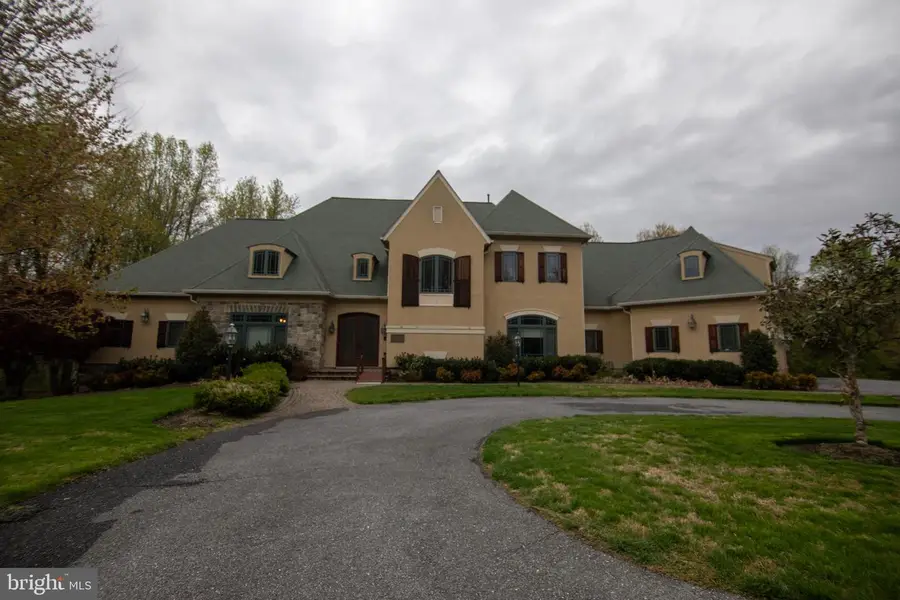
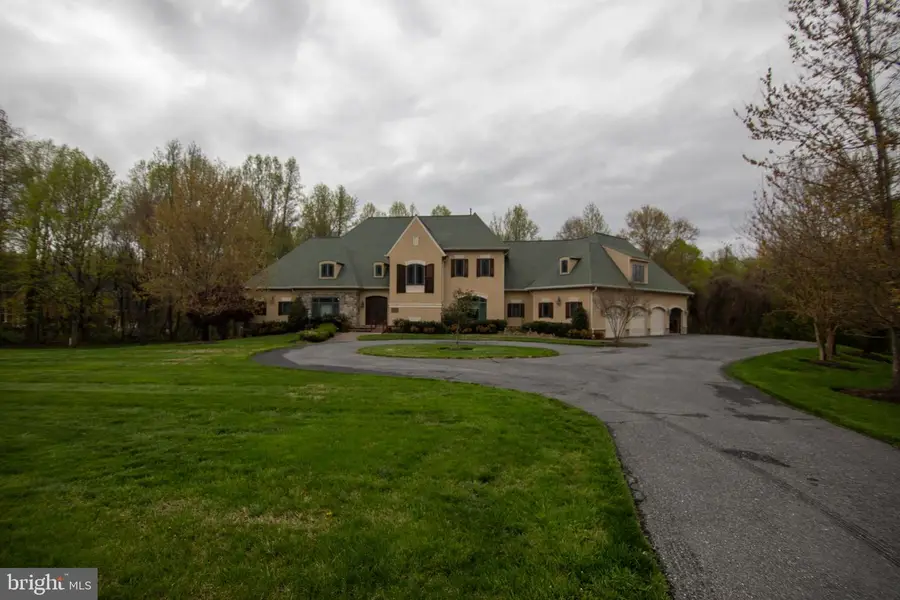
2916 Westbrook Ln,BOWIE, MD 20721
$1,600,000
- 5 Beds
- 6 Baths
- 6,939 sq. ft.
- Single family
- Pending
Listed by:roland f st paul
Office:homesmart
MLS#:MDPG2148808
Source:BRIGHTMLS
Price summary
- Price:$1,600,000
- Price per sq. ft.:$230.58
- Monthly HOA dues:$195
About this home
Price reduced! Appointment and proof of funds required. This exceptional custom-built estate in the Woods of Woodmore offers an exquisite blend of elegance, comfort, and craftsmanship. This remarkable residence has exceptional curb appeal matching the home’s attractive exterior, featuring distinctive architecture. The circular driveway, partial stone facade and oversized four-car garage add a level of elegance fitting for a community of exceptional homes. With a total of 5 bedrooms, 3.5 bathrooms, and 6,939 square feet of impeccably designed finished living space, every detail has been carefully curated. Step through the custom-designed front door, and a breathtaking two-story foyer with a circular staircase welcomes you. The main level offers a large study, a luxurious primary suite featuring an elegant tray ceiling, and an exceptionally large walk-in closet. The ensuite spa bath boasts custom tile work, premium finishes, a seated shower and Jacuzzi soaking tub. A gourmet chef’s kitchen serves as the heart of the home, featuring a granite island, top-of-the-line Subzero-Wolf range, custom cabinetry, and a stylish butler’s pantry. The adjacent family room, anchored by a gas fireplace and a wall of windows, creates a warm and inviting atmosphere. A morning room, formal dining room, expansive living room and a well-designed mudroom leads to the extra-large four-car garage with abundant storage and functionality. The upper level contains 4 bedrooms and an expansive family room with a fireplace and wet bar. The upper-level bedroom suite exudes elegance, complete with its soaring tray ceilings. The ensuite bathroom features a luxurious shower and Jacuzzi soaking tub. Two additional bedrooms share a distinctive bathroom. Another large bedroom suite with a massive study offers a half bath. With 4397 square feet of unfinished space, the lower level offers a blank canvas to create the space you truly want (e.g., gym, home theatre, game room, additional bedrooms, storage and an opportunity to increase home value through future finishing). Dual French doors naturally access the expansive backyard. Mature trees and lush greenery frame the flagstone patio. This amazing home is perfectly located in one of the most exquisite neighborhoods in Prince George’s County.
Contact an agent
Home facts
- Year built:2009
- Listing Id #:MDPG2148808
- Added:121 day(s) ago
- Updated:August 13, 2025 at 07:30 AM
Rooms and interior
- Bedrooms:5
- Total bathrooms:6
- Full bathrooms:3
- Half bathrooms:3
- Living area:6,939 sq. ft.
Heating and cooling
- Cooling:Central A/C, Dehumidifier
- Heating:Forced Air, Natural Gas
Structure and exterior
- Roof:Architectural Shingle
- Year built:2009
- Building area:6,939 sq. ft.
- Lot area:2.2 Acres
Utilities
- Water:Public
- Sewer:Public Sewer
Finances and disclosures
- Price:$1,600,000
- Price per sq. ft.:$230.58
- Tax amount:$19,278 (2024)
New listings near 2916 Westbrook Ln
- Coming Soon
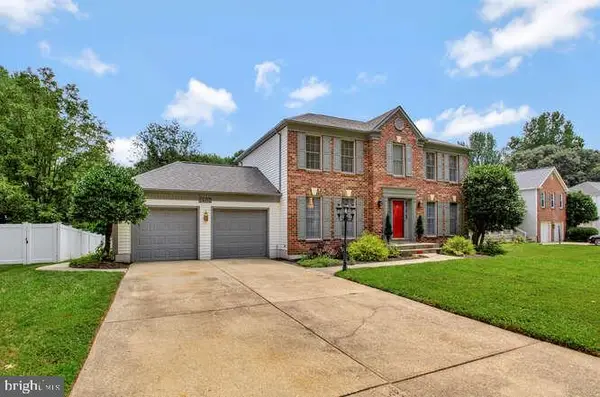 $660,000Coming Soon3 beds 4 baths
$660,000Coming Soon3 beds 4 baths1407 Peartree Ln, BOWIE, MD 20721
MLS# MDPG2163332Listed by: SAMSON PROPERTIES - Coming Soon
 $469,900Coming Soon4 beds 4 baths
$469,900Coming Soon4 beds 4 baths12212 Kings Arrow St, BOWIE, MD 20721
MLS# MDPG2163618Listed by: CHARLES EDWARD ONLINE REALTY, LLC. - New
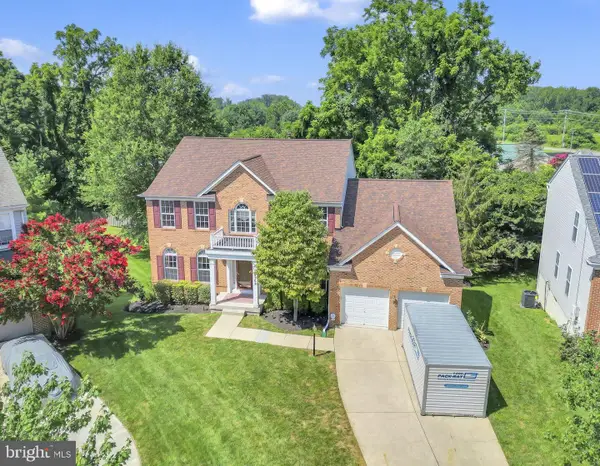 $745,000Active6 beds 5 baths4,416 sq. ft.
$745,000Active6 beds 5 baths4,416 sq. ft.12302 Eugenes Prospect Dr, BOWIE, MD 20720
MLS# MDPG2163698Listed by: RE/MAX REALTY GROUP - Coming Soon
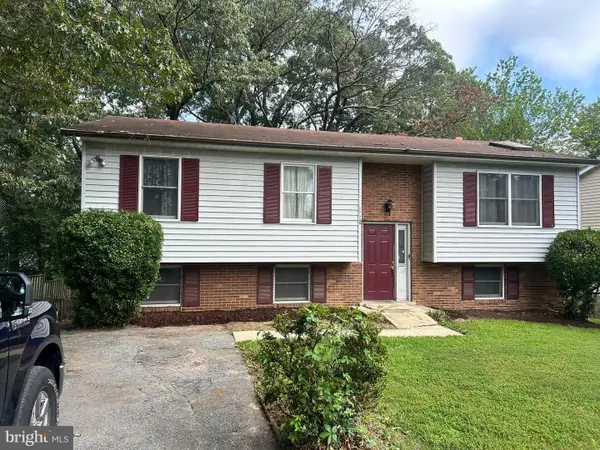 $349,900Coming Soon4 beds 3 baths
$349,900Coming Soon4 beds 3 baths13126 10th St, BOWIE, MD 20715
MLS# MDPG2163520Listed by: SET YOUR RATE REAL ESTATE LLC - New
 $734,990Active4 beds 3 baths3,036 sq. ft.
$734,990Active4 beds 3 baths3,036 sq. ft.Tbb While Away Dr #bridgeport, BOWIE, MD 20716
MLS# MDPG2163386Listed by: DRB GROUP REALTY, LLC - Coming Soon
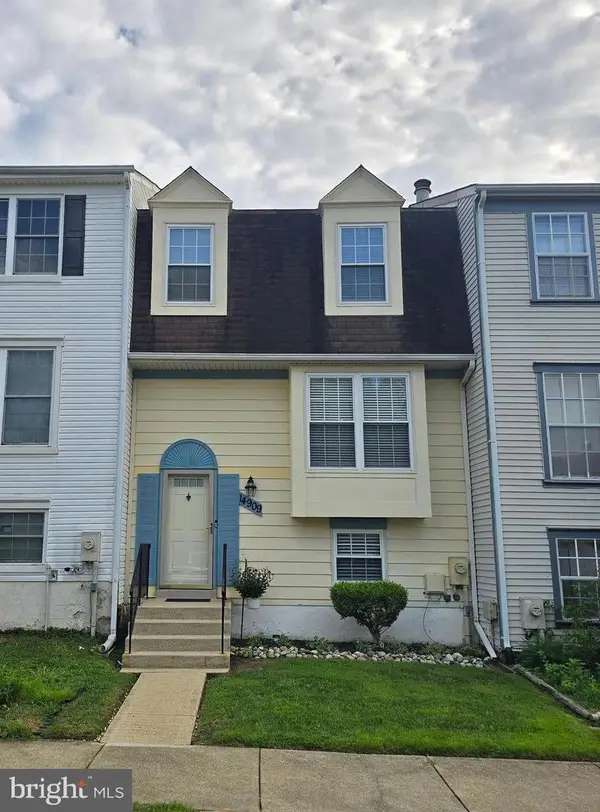 $405,000Coming Soon4 beds 4 baths
$405,000Coming Soon4 beds 4 baths14909 London Ln, BOWIE, MD 20715
MLS# MDPG2163436Listed by: BENNETT REALTY SOLUTIONS - Coming Soon
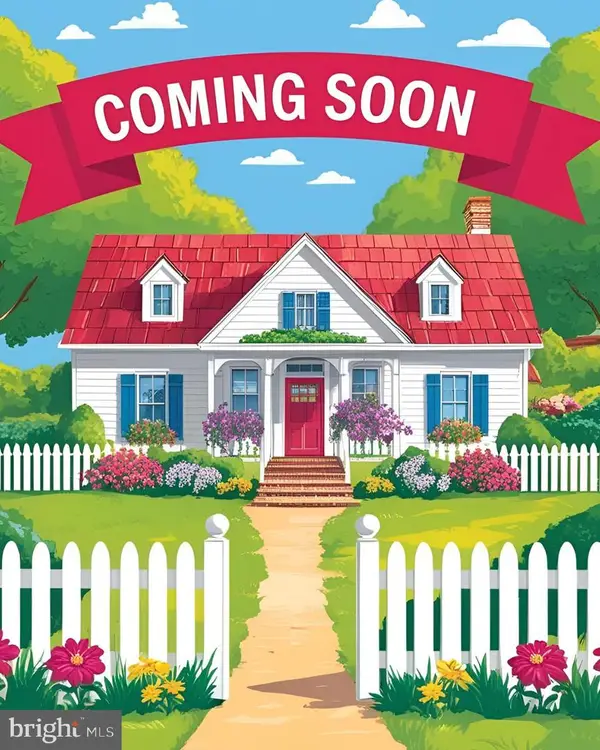 $405,000Coming Soon3 beds 3 baths
$405,000Coming Soon3 beds 3 baths3504 Easton Dr, BOWIE, MD 20716
MLS# MDPG2163392Listed by: RE/MAX UNITED REAL ESTATE - Coming Soon
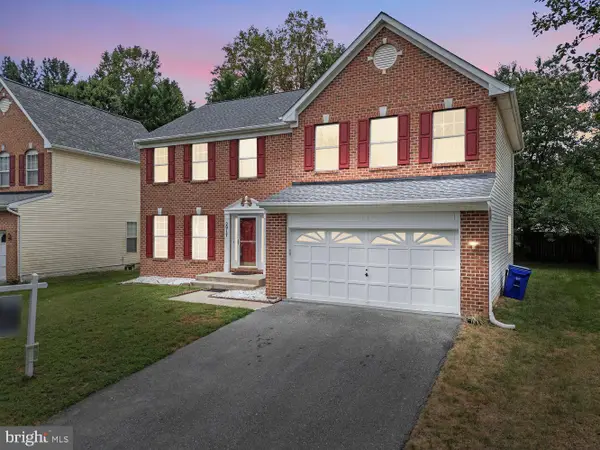 $595,000Coming Soon5 beds 4 baths
$595,000Coming Soon5 beds 4 baths2917 Eagles Nest Dr, BOWIE, MD 20716
MLS# MDPG2163294Listed by: EXP REALTY, LLC - New
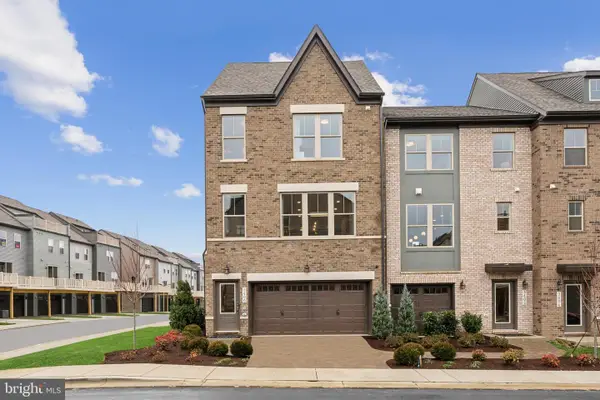 $543,095Active3 beds 4 baths2,219 sq. ft.
$543,095Active3 beds 4 baths2,219 sq. ft.3449 Saint Robin Ln, BOWIE, MD 20716
MLS# MDPG2163306Listed by: SM BROKERAGE, LLC - New
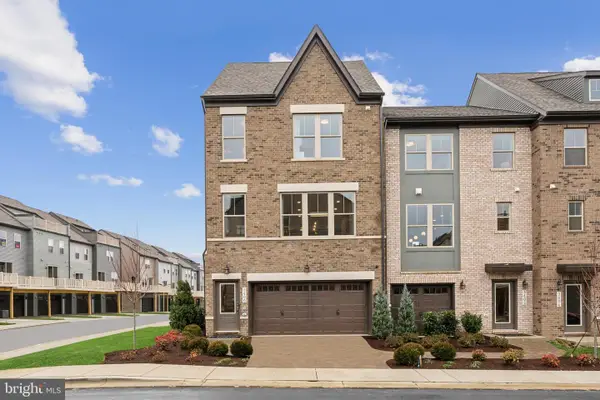 $617,655Active4 beds 4 baths2,597 sq. ft.
$617,655Active4 beds 4 baths2,597 sq. ft.3447 Saint Robin Ln, BOWIE, MD 20716
MLS# MDPG2163308Listed by: SM BROKERAGE, LLC

