3012 Spark Ln, BOWIE, MD 20715
Local realty services provided by:Better Homes and Gardens Real Estate Valley Partners
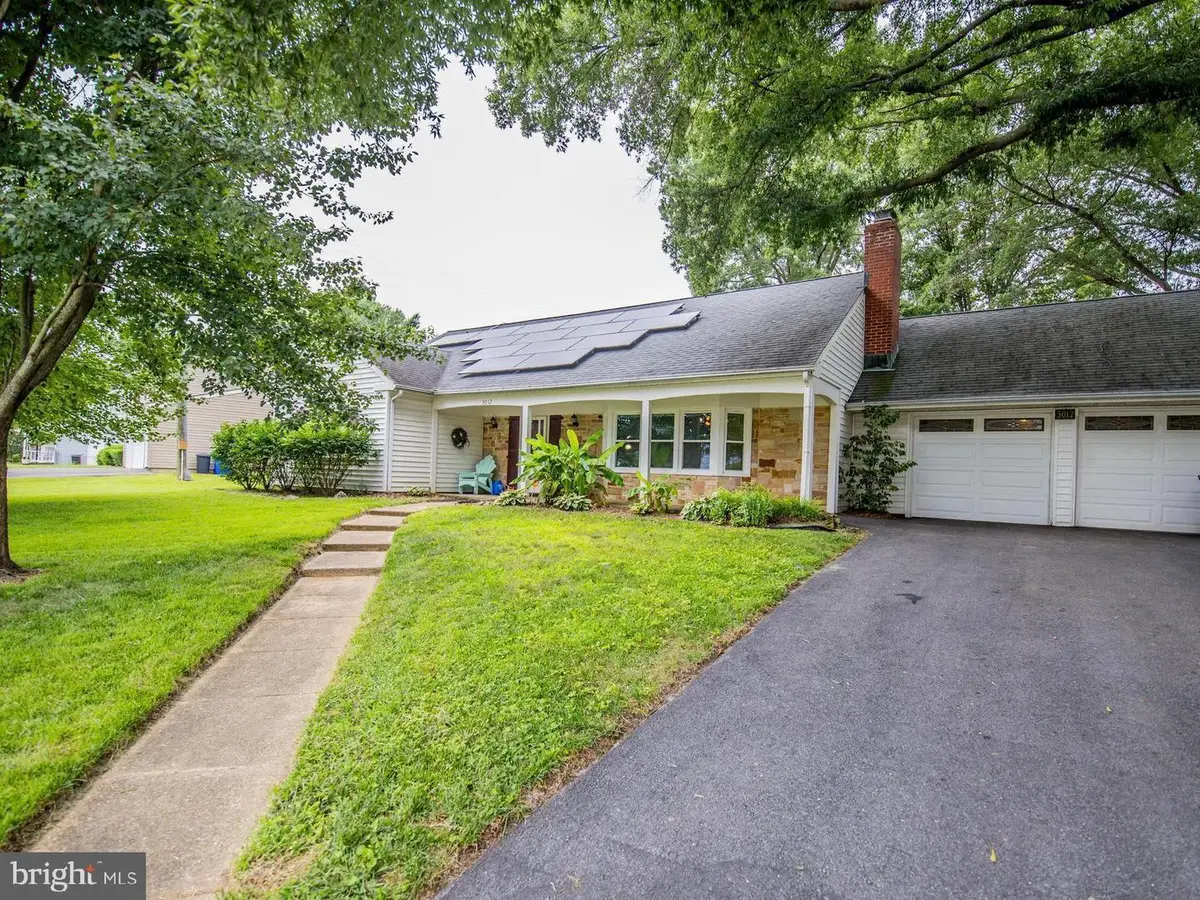

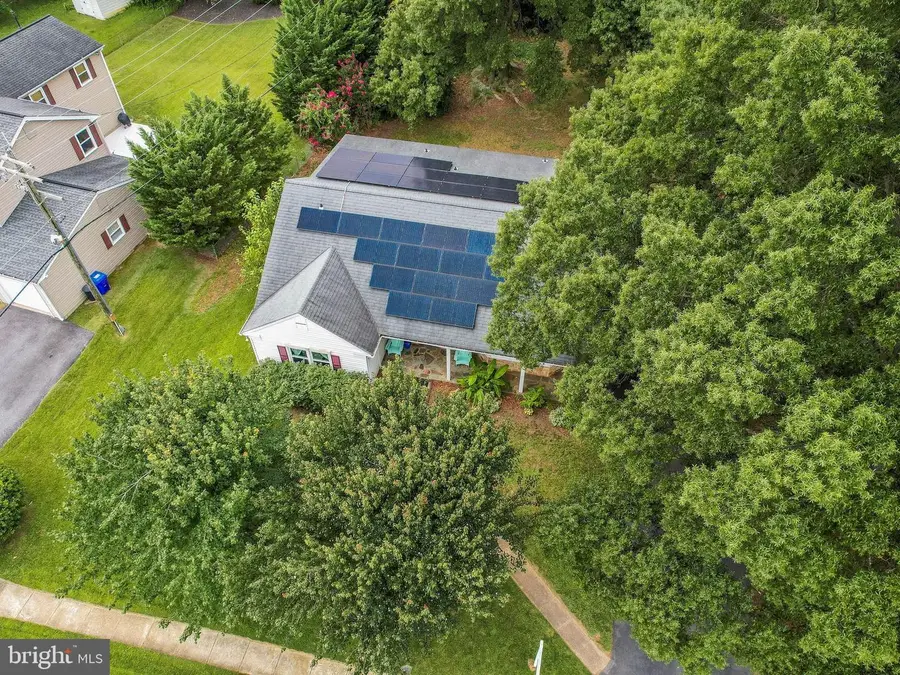
3012 Spark Ln,BOWIE, MD 20715
$625,000
- 4 Beds
- 3 Baths
- 2,410 sq. ft.
- Single family
- Active
Listed by:carlos contreras
Office:caprika realty
MLS#:MDPG2160714
Source:BRIGHTMLS
Price summary
- Price:$625,000
- Price per sq. ft.:$259.34
About this home
Welcome to 3012 Spark Ln – a magnificent and meticulously maintained Country Clubber in the heart of Bowie. This expanded Levitt model, the largest in the Somerset at Belair subdivision, offers four spacious bedrooms, three full bathrooms, and a layout designed for both function and flexibility. The home features a remodeled kitchen with stunning natural quartzite countertops (a high-end stone comparable to marble), porcelain tile flooring, and stainless steel appliances. The living room is centered around a custom stone feature wall, and the main level showcases rich, engineered Brazilian Pecan floors, adding warmth and elegance throughout. Upstairs, you’ll find two more large bedrooms, a full bathroom between them, and durable luxury vinyl flooring throughout the level. The oversized two-car garage offers plenty of storage, and the nearly half-acre lot includes a sprinkler system in the front yard and French drains in the backyard — ideal for low-maintenance outdoor living. The home also includes an oversized laundry room, a generous formal dining room, and a cozy eat-in kitchen that opens up beautifully to the main living areas. Located just minutes from a wide range of shopping and dining options — including Bowie Town Center, Harris Teeter, Safeway, Giant, Waugh Chapel, and Eggspectation — plus nearby parks, biking trails, and recreation, this home offers unbeatable access to everything you need. Commuting is a breeze with easy access to Routes 50, 95, 32, 97, and the Baltimore-Washington Parkway. With no HOA, tree-lined streets, and a layout perfect for everyday living or entertaining, this family-friendly gem truly stands out. Come see why this one’s different.
Contact an agent
Home facts
- Year built:1961
- Listing Id #:MDPG2160714
- Added:37 day(s) ago
- Updated:August 14, 2025 at 01:41 PM
Rooms and interior
- Bedrooms:4
- Total bathrooms:3
- Full bathrooms:3
- Living area:2,410 sq. ft.
Heating and cooling
- Cooling:Central A/C
- Heating:Forced Air, Natural Gas
Structure and exterior
- Roof:Shingle
- Year built:1961
- Building area:2,410 sq. ft.
- Lot area:0.37 Acres
Utilities
- Water:Public
- Sewer:Public Sewer
Finances and disclosures
- Price:$625,000
- Price per sq. ft.:$259.34
- Tax amount:$7,395 (2024)
New listings near 3012 Spark Ln
- Coming Soon
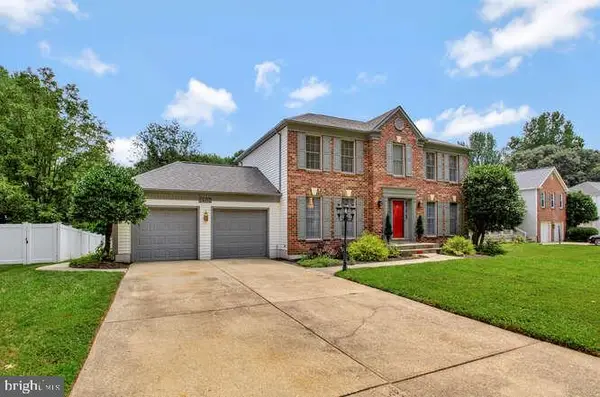 $660,000Coming Soon3 beds 4 baths
$660,000Coming Soon3 beds 4 baths1407 Peartree Ln, BOWIE, MD 20721
MLS# MDPG2163332Listed by: SAMSON PROPERTIES - Coming Soon
 $469,900Coming Soon4 beds 4 baths
$469,900Coming Soon4 beds 4 baths12212 Kings Arrow St, BOWIE, MD 20721
MLS# MDPG2163618Listed by: CHARLES EDWARD ONLINE REALTY, LLC. - New
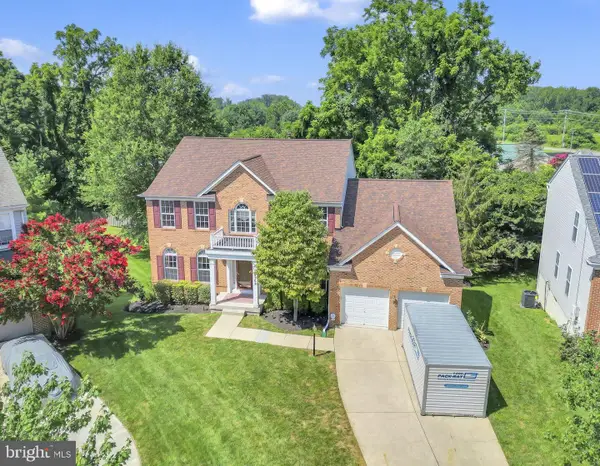 $745,000Active6 beds 5 baths4,416 sq. ft.
$745,000Active6 beds 5 baths4,416 sq. ft.12302 Eugenes Prospect Dr, BOWIE, MD 20720
MLS# MDPG2163698Listed by: RE/MAX REALTY GROUP - Coming Soon
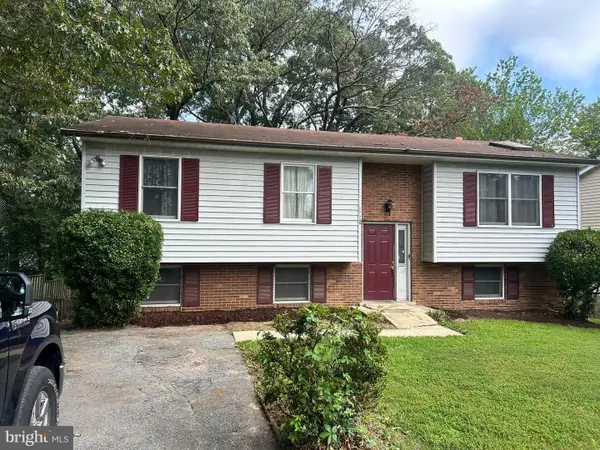 $349,900Coming Soon4 beds 3 baths
$349,900Coming Soon4 beds 3 baths13126 10th St, BOWIE, MD 20715
MLS# MDPG2163520Listed by: SET YOUR RATE REAL ESTATE LLC - New
 $734,990Active4 beds 3 baths3,036 sq. ft.
$734,990Active4 beds 3 baths3,036 sq. ft.Tbb While Away Dr #bridgeport, BOWIE, MD 20716
MLS# MDPG2163386Listed by: DRB GROUP REALTY, LLC - Coming Soon
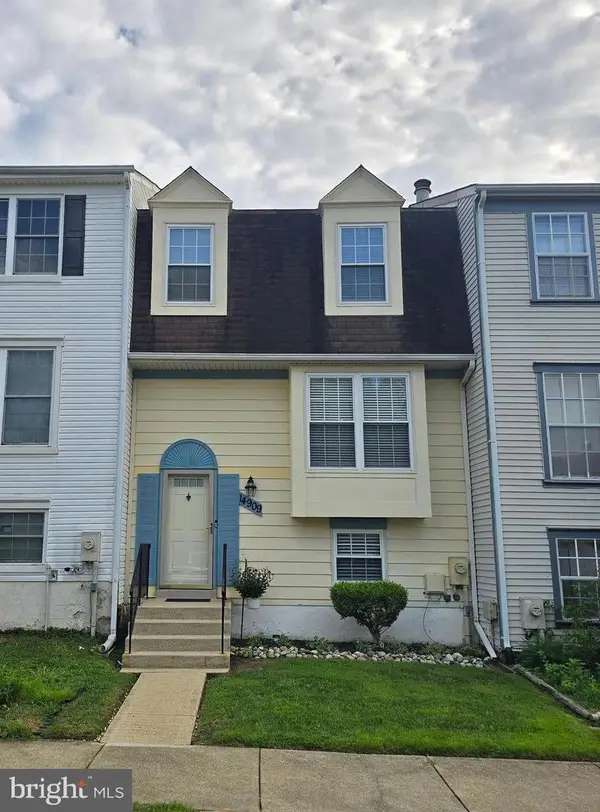 $405,000Coming Soon4 beds 4 baths
$405,000Coming Soon4 beds 4 baths14909 London Ln, BOWIE, MD 20715
MLS# MDPG2163436Listed by: BENNETT REALTY SOLUTIONS - Coming Soon
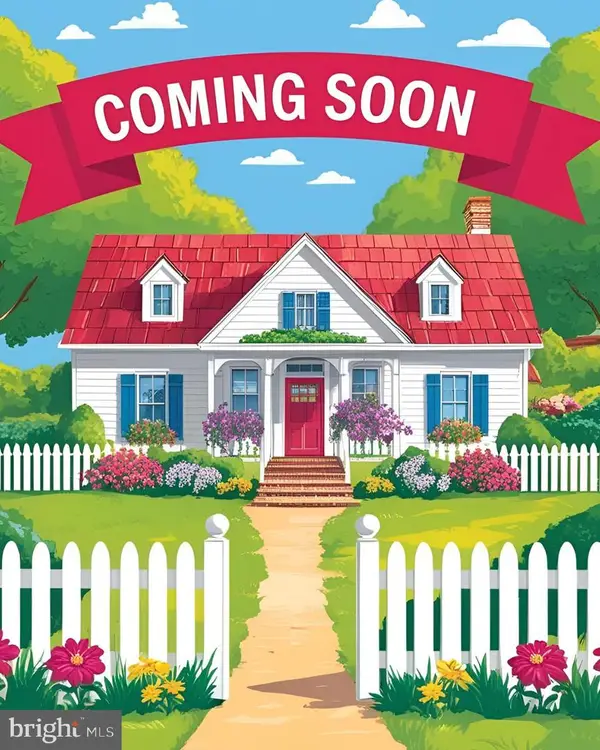 $405,000Coming Soon3 beds 3 baths
$405,000Coming Soon3 beds 3 baths3504 Easton Dr, BOWIE, MD 20716
MLS# MDPG2163392Listed by: RE/MAX UNITED REAL ESTATE - Coming Soon
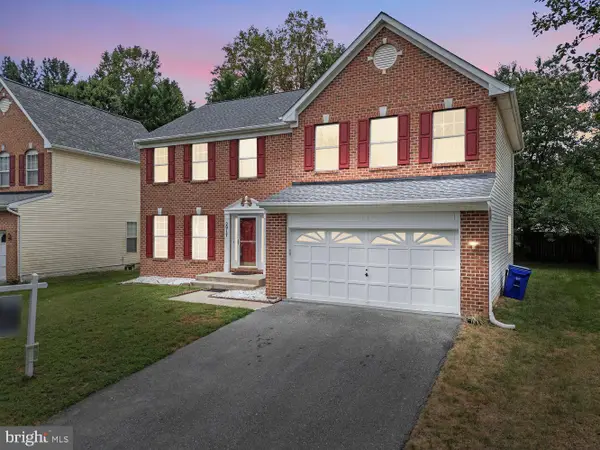 $595,000Coming Soon5 beds 4 baths
$595,000Coming Soon5 beds 4 baths2917 Eagles Nest Dr, BOWIE, MD 20716
MLS# MDPG2163294Listed by: EXP REALTY, LLC - New
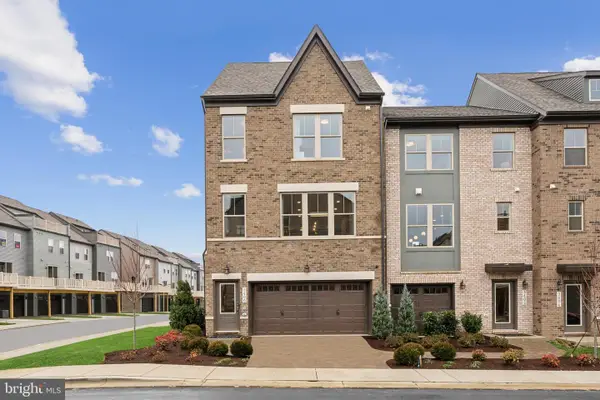 $543,095Active3 beds 4 baths2,219 sq. ft.
$543,095Active3 beds 4 baths2,219 sq. ft.3449 Saint Robin Ln, BOWIE, MD 20716
MLS# MDPG2163306Listed by: SM BROKERAGE, LLC - New
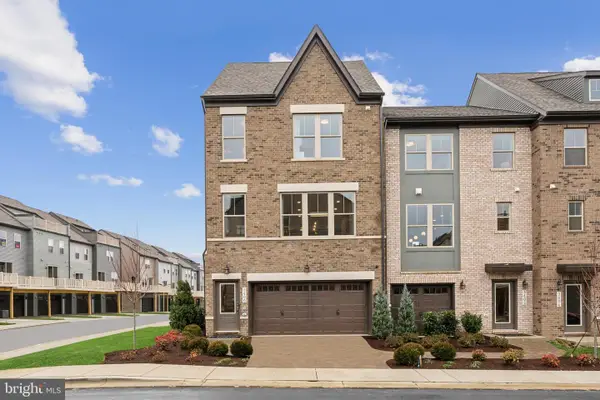 $617,655Active4 beds 4 baths2,597 sq. ft.
$617,655Active4 beds 4 baths2,597 sq. ft.3447 Saint Robin Ln, BOWIE, MD 20716
MLS# MDPG2163308Listed by: SM BROKERAGE, LLC

