3038 Nutwood Ln, BOWIE, MD 20716
Local realty services provided by:Better Homes and Gardens Real Estate GSA Realty
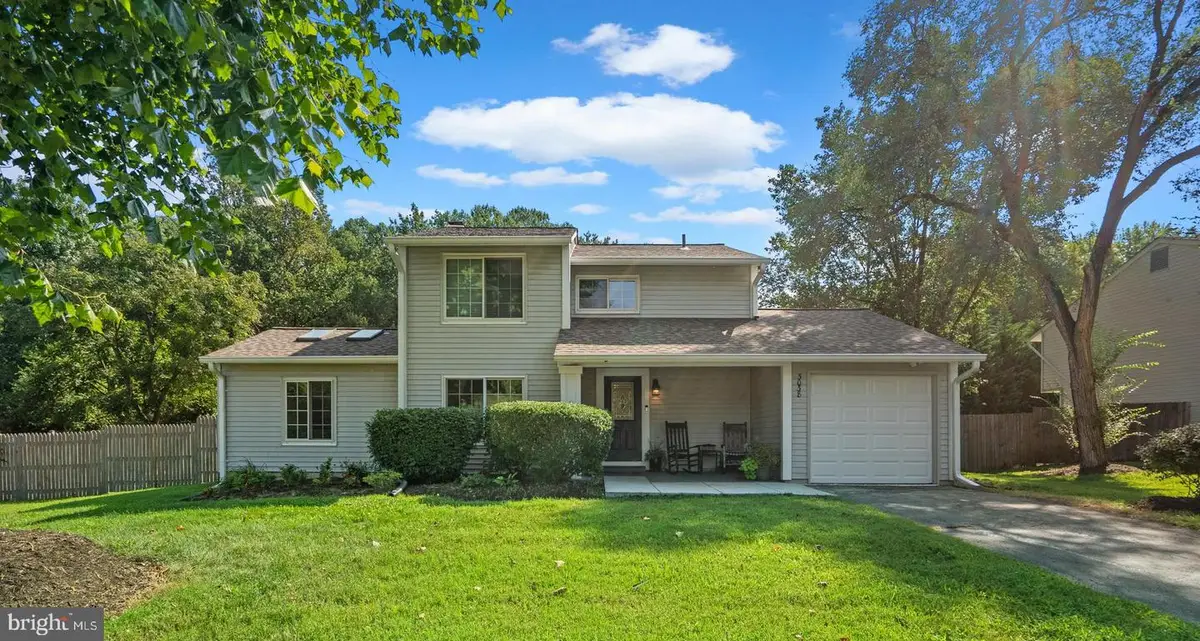
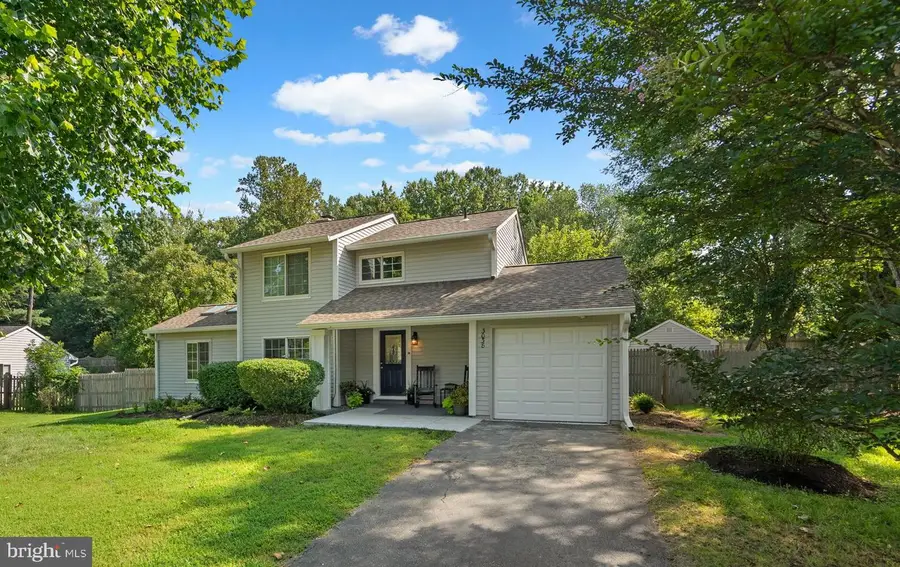

Listed by:marteina v. scott
Office:exp realty, llc.
MLS#:MDPG2148728
Source:BRIGHTMLS
Price summary
- Price:$459,999
- Price per sq. ft.:$283.95
About this home
Welcome to 3038 Nutwood Lane – A Stunning Turn-Key Home in the Heart of Bowie!
This beautifully updated, light-filled residence offers the perfect combination of comfort, style, and modern convenience. Featuring 3 spacious bedrooms and a versatile bonus room that offers flexible living options for generational living, guests, or a home office.
Step inside to discover brand-new flooring throughout, a freshly painted interior, and an updated kitchen equipped with new dishwasher, and microwave. Updated windows. Stove will be replaced. Natural light pours in through multiple skylights and windows, creating a bright and welcoming atmosphere in every room.
Additional upgrades include a new garage door, newer roof, HVAC system, and water heater, offering peace of mind for years to come. Outside, you'll find beautifully landscaped grounds and a spacious outdoor living area perfect for relaxing or entertaining. The attached 1-car garage adds both storage and convenience.
Nestled in a sought-after neighborhood, this home is just minutes from walking trails, recreational areas, schools, shopping centers, restaurants, medical facilities, and offers easy access to major highways and public transportation. Walkable neighborhood with no HOA.
Don't miss the opportunity to own this move-in-ready gem. Schedule your tour today and experience all that 3038 Nutwood Lane has to offer!
Contact an agent
Home facts
- Year built:1974
- Listing Id #:MDPG2148728
- Added:7 day(s) ago
- Updated:August 15, 2025 at 07:30 AM
Rooms and interior
- Bedrooms:3
- Total bathrooms:2
- Full bathrooms:1
- Half bathrooms:1
- Living area:1,620 sq. ft.
Heating and cooling
- Cooling:Ceiling Fan(s), Central A/C
- Heating:90% Forced Air, Electric
Structure and exterior
- Year built:1974
- Building area:1,620 sq. ft.
- Lot area:0.26 Acres
Utilities
- Water:Public
- Sewer:Public Sewer
Finances and disclosures
- Price:$459,999
- Price per sq. ft.:$283.95
- Tax amount:$5,817 (2024)
New listings near 3038 Nutwood Ln
- Coming Soon
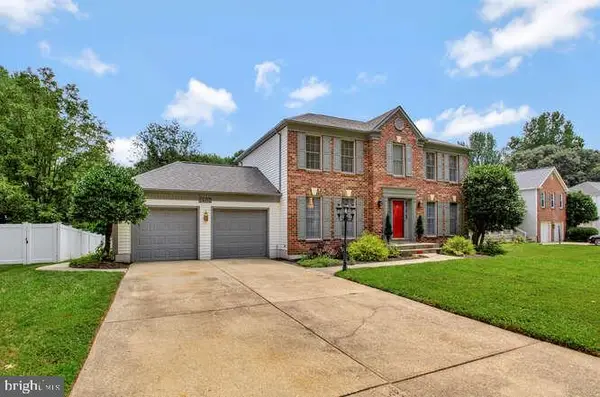 $660,000Coming Soon3 beds 4 baths
$660,000Coming Soon3 beds 4 baths1407 Peartree Ln, BOWIE, MD 20721
MLS# MDPG2163332Listed by: SAMSON PROPERTIES - Coming Soon
 $469,900Coming Soon4 beds 4 baths
$469,900Coming Soon4 beds 4 baths12212 Kings Arrow St, BOWIE, MD 20721
MLS# MDPG2163618Listed by: CHARLES EDWARD ONLINE REALTY, LLC. - New
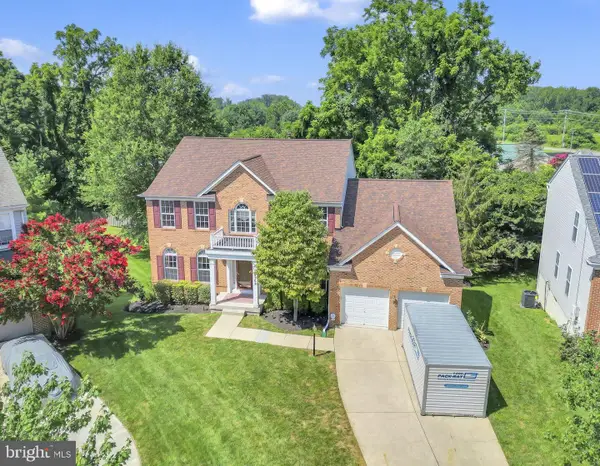 $745,000Active6 beds 5 baths4,416 sq. ft.
$745,000Active6 beds 5 baths4,416 sq. ft.12302 Eugenes Prospect Dr, BOWIE, MD 20720
MLS# MDPG2163698Listed by: RE/MAX REALTY GROUP - Coming Soon
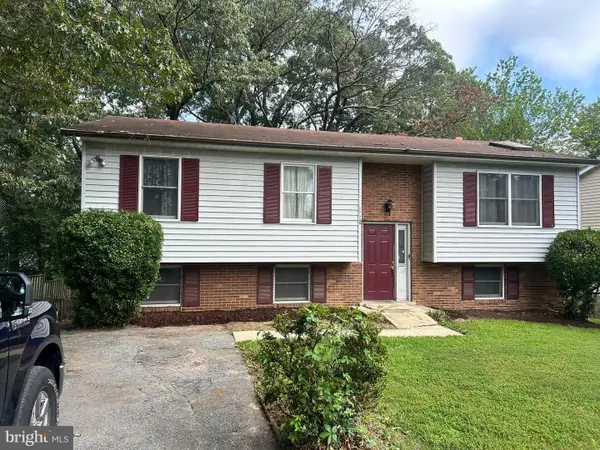 $349,900Coming Soon4 beds 3 baths
$349,900Coming Soon4 beds 3 baths13126 10th St, BOWIE, MD 20715
MLS# MDPG2163520Listed by: SET YOUR RATE REAL ESTATE LLC - New
 $734,990Active4 beds 3 baths3,036 sq. ft.
$734,990Active4 beds 3 baths3,036 sq. ft.Tbb While Away Dr #bridgeport, BOWIE, MD 20716
MLS# MDPG2163386Listed by: DRB GROUP REALTY, LLC - Coming Soon
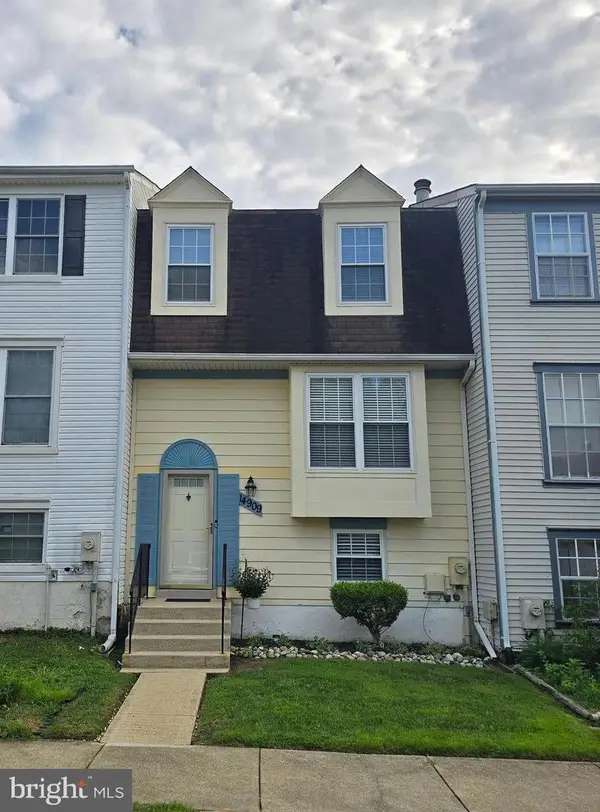 $405,000Coming Soon4 beds 4 baths
$405,000Coming Soon4 beds 4 baths14909 London Ln, BOWIE, MD 20715
MLS# MDPG2163436Listed by: BENNETT REALTY SOLUTIONS - Coming Soon
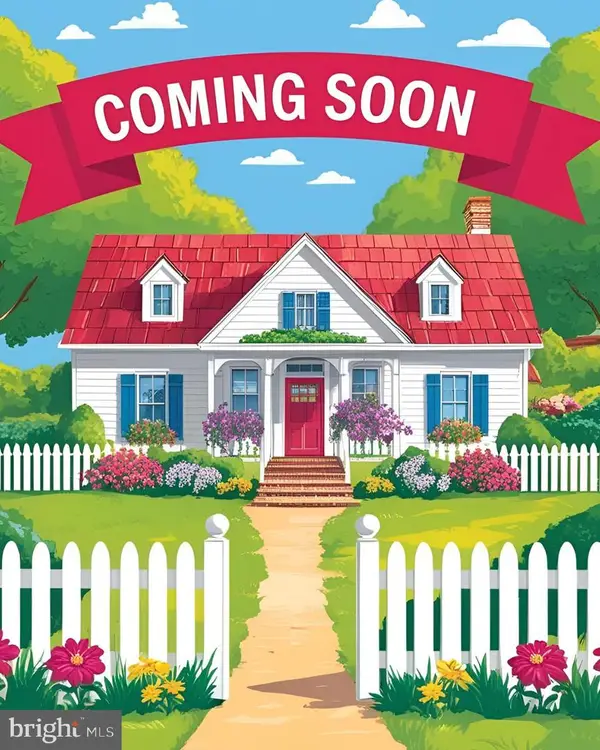 $405,000Coming Soon3 beds 3 baths
$405,000Coming Soon3 beds 3 baths3504 Easton Dr, BOWIE, MD 20716
MLS# MDPG2163392Listed by: RE/MAX UNITED REAL ESTATE - New
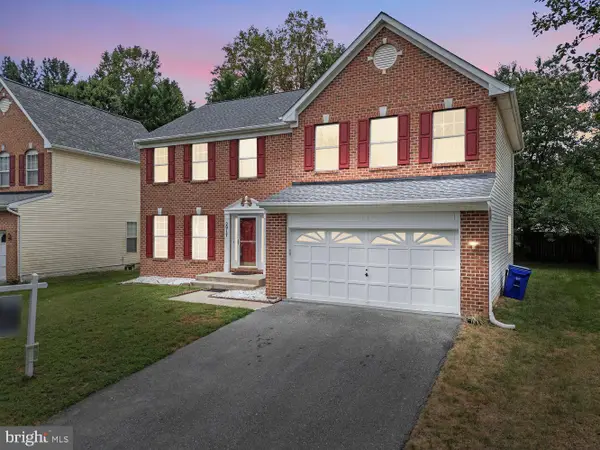 $595,000Active5 beds 4 baths3,384 sq. ft.
$595,000Active5 beds 4 baths3,384 sq. ft.2917 Eagles Nest Dr, BOWIE, MD 20716
MLS# MDPG2163294Listed by: EXP REALTY, LLC - New
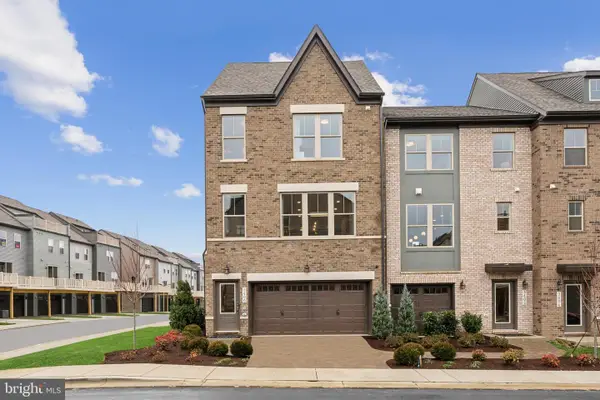 $543,095Active3 beds 4 baths2,219 sq. ft.
$543,095Active3 beds 4 baths2,219 sq. ft.3449 Saint Robin Ln, BOWIE, MD 20716
MLS# MDPG2163306Listed by: SM BROKERAGE, LLC - New
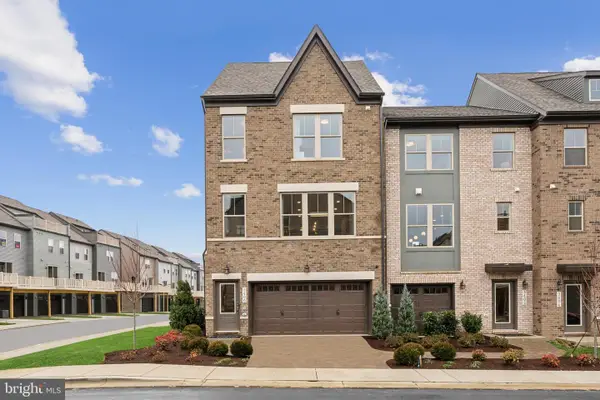 $617,655Active4 beds 4 baths2,597 sq. ft.
$617,655Active4 beds 4 baths2,597 sq. ft.3447 Saint Robin Ln, BOWIE, MD 20716
MLS# MDPG2163308Listed by: SM BROKERAGE, LLC

