3402 Saint Edwards Ave, Bowie, MD 20716
Local realty services provided by:Better Homes and Gardens Real Estate Maturo
3402 Saint Edwards Ave,Bowie, MD 20716
$559,990
- 3 Beds
- 4 Baths
- 2,130 sq. ft.
- Townhouse
- Pending
Listed by: martin k. alloy
Office: sm brokerage, llc.
MLS#:MDPG2177798
Source:BRIGHTMLS
Price summary
- Price:$559,990
- Price per sq. ft.:$262.91
- Monthly HOA dues:$135
About this home
Finally, after many requests, the Hartland model home at Mill Branch Crossing in Bowie is now available for sale. This is your last chance to own this sought-after floor plan in our community, with delivery set for December. Just minutes from Washington, DC, Mill Branch Crossing blends the convenience of city access with the charm of a thoughtfully designed neighborhood.
Inside, you will find a one-car front garage and a versatile lower level with a flex room and full bath, perfect as a guest suite, home office, or media retreat. The main level showcases an open-concept gourmet kitchen with quartz countertops, double ovens, stainless steel appliances, and a spacious island that anchors the space for both casual meals and entertaining. The expansive living room offers plenty of room for relaxation and gatherings, and a conveniently located half bath adds comfort for family and guests. An oversized deck extends your living space outdoors, creating the perfect spot for morning coffee, evening downtime, or weekend cookouts.
Upstairs, the owner’s suite is a true retreat with a generous walk-in closet and a spa-inspired bathroom. Two additional bedrooms offer comfort and flexibility, and the laundry room is conveniently located on the bedroom level for everyday ease. Since this is the model home, the buyer will also receive exclusive upgrades including designer wall accents, a paved backyard patio, custom lighting, and curtain rods. Every detail is elevated by the Inspired A Design Package, ensuring a cohesive modern style throughout. Schedule a private showing today!
Contact an agent
Home facts
- Year built:2025
- Listing ID #:MDPG2177798
- Added:134 day(s) ago
- Updated:February 11, 2026 at 08:32 AM
Rooms and interior
- Bedrooms:3
- Total bathrooms:4
- Full bathrooms:3
- Half bathrooms:1
- Living area:2,130 sq. ft.
Heating and cooling
- Cooling:Central A/C
- Heating:Forced Air, Natural Gas
Structure and exterior
- Year built:2025
- Building area:2,130 sq. ft.
- Lot area:0.02 Acres
Schools
- High school:BOWIE
- Middle school:BENJAMIN TASKER
- Elementary school:POINTER RIDGE
Utilities
- Water:Public
- Sewer:Public Sewer
Finances and disclosures
- Price:$559,990
- Price per sq. ft.:$262.91
New listings near 3402 Saint Edwards Ave
- Coming Soon
 $425,000Coming Soon4 beds 2 baths
$425,000Coming Soon4 beds 2 baths16005 Pennant Ln, BOWIE, MD 20716
MLS# MDPG2184740Listed by: RE/MAX REALTY GROUP - Coming SoonOpen Sat, 12 to 2pm
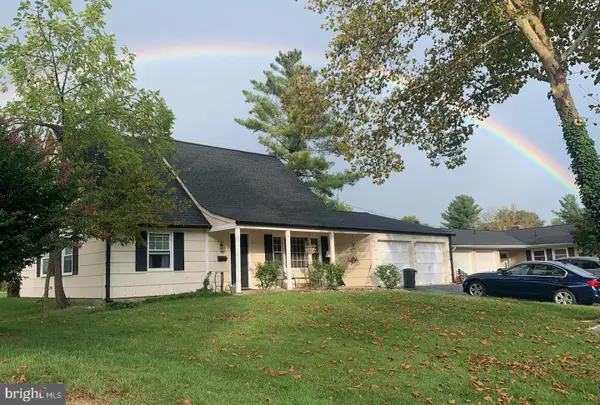 $529,000Coming Soon4 beds 2 baths
$529,000Coming Soon4 beds 2 baths12222 Wynmore Ln, BOWIE, MD 20715
MLS# MDPG2186536Listed by: KELLER WILLIAMS FLAGSHIP - New
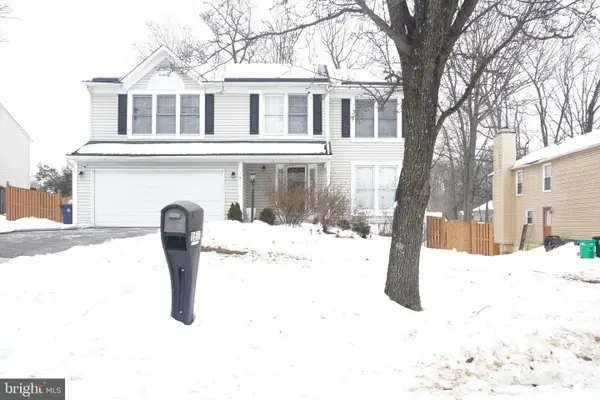 $630,000Active5 beds 4 baths2,377 sq. ft.
$630,000Active5 beds 4 baths2,377 sq. ft.1511 Kingsgate St, BOWIE, MD 20721
MLS# MDPG2191270Listed by: LONG & FOSTER REAL ESTATE, INC. - New
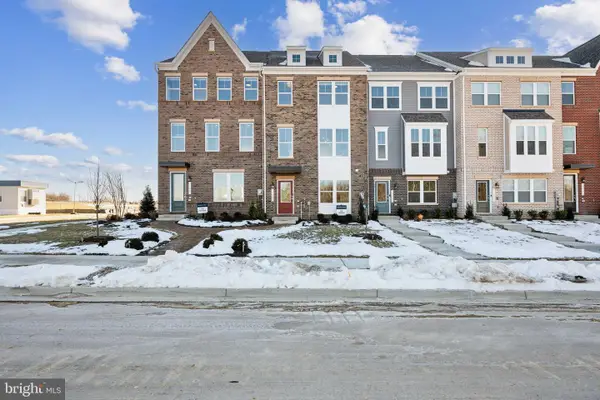 $499,990Active3 beds 4 baths1,943 sq. ft.
$499,990Active3 beds 4 baths1,943 sq. ft.3615 Saint Russell Way, BOWIE, MD 20716
MLS# MDPG2191216Listed by: SM BROKERAGE, LLC - New
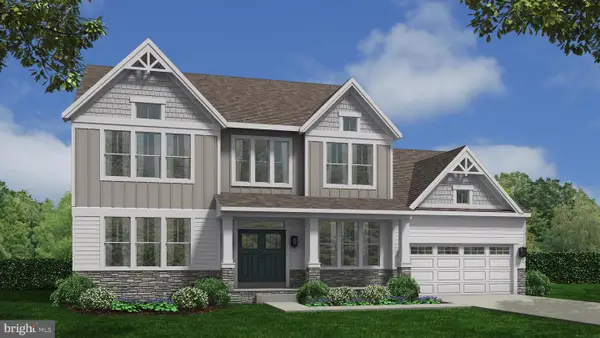 $949,990Active4 beds 3 baths3,436 sq. ft.
$949,990Active4 beds 3 baths3,436 sq. ft.3916 Diplomat Ave, BOWIE, MD 20721
MLS# MDPG2191138Listed by: APEX REALTY, LLC - Open Thu, 4 to 7pmNew
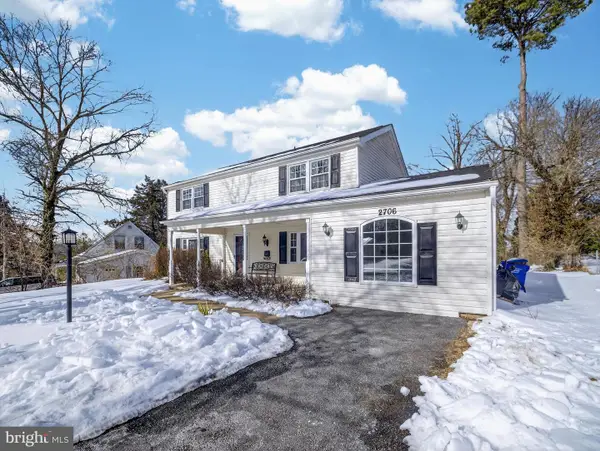 $529,900Active4 beds 3 baths2,040 sq. ft.
$529,900Active4 beds 3 baths2,040 sq. ft.2706 Bartlett Ln, BOWIE, MD 20715
MLS# MDPG2190972Listed by: EXP REALTY, LLC 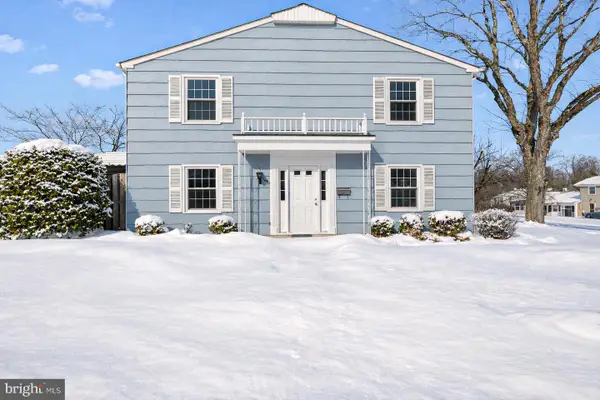 $350,000Pending3 beds 3 baths1,538 sq. ft.
$350,000Pending3 beds 3 baths1,538 sq. ft.3604 Morningside Ln, BOWIE, MD 20715
MLS# MDPG2191026Listed by: NEXT STEP REALTY- New
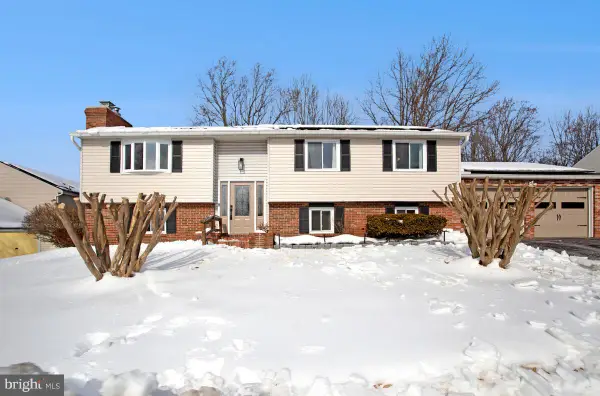 $429,900Active4 beds 3 baths2,276 sq. ft.
$429,900Active4 beds 3 baths2,276 sq. ft.12802 Lode St, BOWIE, MD 20720
MLS# MDPG2190024Listed by: REDFIN CORP - New
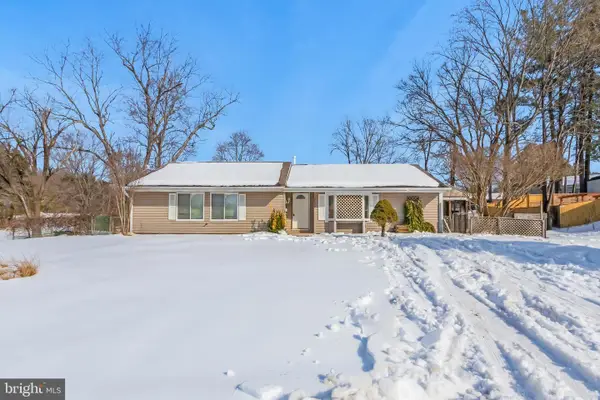 $449,900Active4 beds 2 baths2,196 sq. ft.
$449,900Active4 beds 2 baths2,196 sq. ft.15700 Perkins Ln, BOWIE, MD 20716
MLS# MDPG2190920Listed by: LONG & FOSTER REAL ESTATE, INC. - New
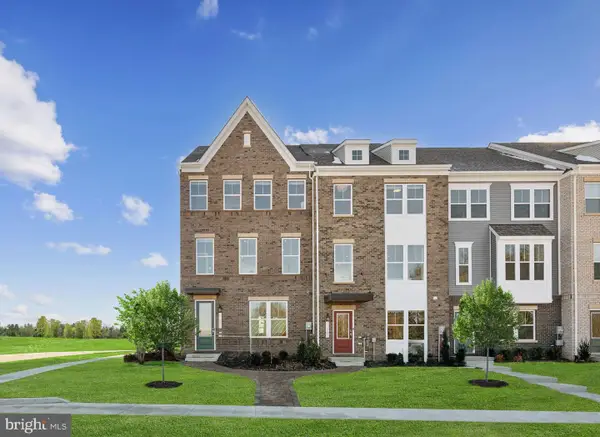 $531,340Active3 beds 4 baths2,150 sq. ft.
$531,340Active3 beds 4 baths2,150 sq. ft.3605 Saint Russell Way, BOWIE, MD 20716
MLS# MDPG2191070Listed by: SM BROKERAGE, LLC

