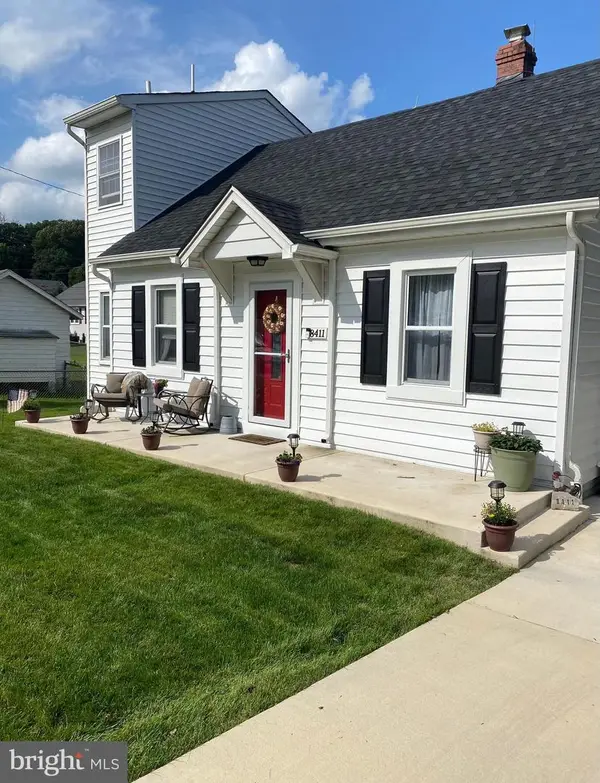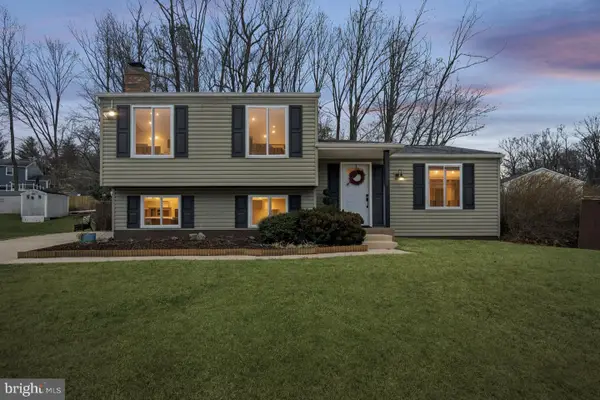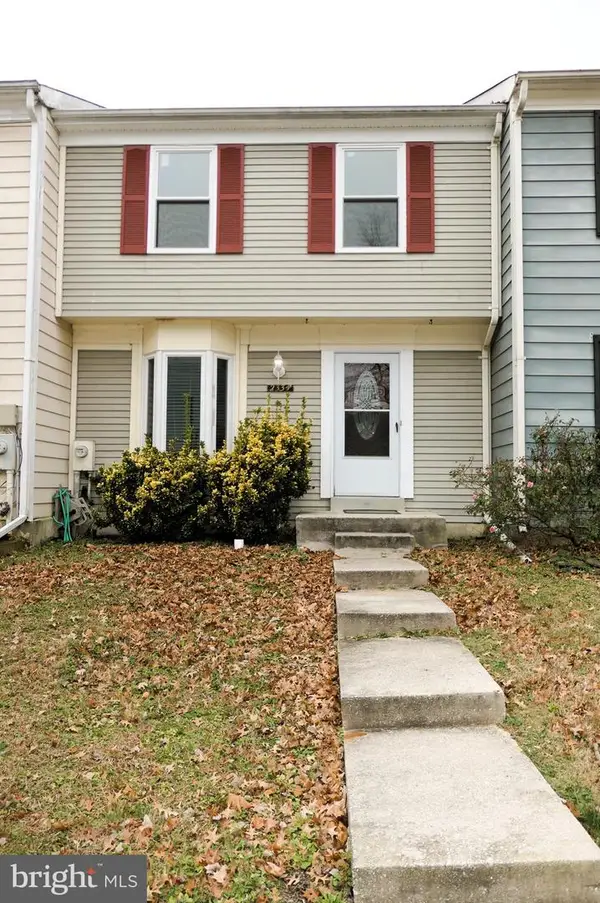3404 Epic Gate, Bowie, MD 20716
Local realty services provided by:Better Homes and Gardens Real Estate Premier
3404 Epic Gate,Bowie, MD 20716
$430,000
- 3 Beds
- 3 Baths
- 1,800 sq. ft.
- Townhouse
- Active
Listed by: adena martin
Office: samson properties
MLS#:MDPG2160338
Source:BRIGHTMLS
Price summary
- Price:$430,000
- Price per sq. ft.:$238.89
- Monthly HOA dues:$69.33
About this home
Property is back on the market, no fault to seller. The seller is offering some help towards closing cost and looking to close quickly, preferably by December 31st! This beautifully maintained three story 3-bedroom, 2.5-bath townhome offers over 1,800 square feet of comfortable and versatile living space. Step into the main level featuring gleaming luxury vinyl plank flooring, a lovely decorated half bathroom for guests, the kitchen comes with granite countertops and a warm backsplash that is accompanied by oversized cabinetry to accommodate all of our storage needs. From the dining room retreat to a faboulus oasis! The owner has put lots of time into additional gardening as well as installing customized sheds for additional storage.
Upstairs, enjoy a charming loft area ideal for a home office, playroom, or cozy lounge. Fresh paint throughout and refreshed carpeting make this home truly move-in ready. The owners suite is located on the 2nd floor and lovely finishes have been installed and a quartz vanity. There are two nice size bedrooms with storage on the 3rd floor. There is a full bathroom on the 3rd floor that has also been updated. The owner has taken great care of all systems that have recently been serviced and maintained regularly, and more capacity was extended to the A/C to ensure cooling of the third floor. Fans have been installed in all bedrooms as well as one in the main-level of the home. Windows were installed by Thompson Creek Windows and they come with a lifetime warranty.
The front yard boasts a lovely perennial garden that blooms beautifully in spring for about 6 weeks, adding extra curb appeal. Located just minutes from local shops, a community dog park for your fur-baby, schools, and entertainment, this home combines comfort, convenience, and charm in one perfect package. This property is also in a prime commuter area conveniently located near Route 50 and 301, making your commute to Washington, D.C. within 30 minutes and Baltimore, MD about 25 minutes away; and convenient to near by military installations. This townhome has only been occupied by one owner who has taken GREAT care of the property over the years. Keep an eye on this one, you don't want to miss it! **This property is Eligible for Special Financing which may qualify you for Zero down or a $10,000 Grant and NO PMI.
Contact an agent
Home facts
- Year built:1989
- Listing ID #:MDPG2160338
- Added:165 day(s) ago
- Updated:December 31, 2025 at 02:46 PM
Rooms and interior
- Bedrooms:3
- Total bathrooms:3
- Full bathrooms:2
- Half bathrooms:1
- Living area:1,800 sq. ft.
Heating and cooling
- Cooling:Ceiling Fan(s), Central A/C, Heat Pump(s)
- Heating:Electric, Heat Pump(s)
Structure and exterior
- Roof:Asphalt
- Year built:1989
- Building area:1,800 sq. ft.
- Lot area:0.03 Acres
Utilities
- Water:Public
- Sewer:Public Sewer
Finances and disclosures
- Price:$430,000
- Price per sq. ft.:$238.89
- Tax amount:$5,389 (2024)
New listings near 3404 Epic Gate
- New
 $664,999Active4 beds 4 baths2,320 sq. ft.
$664,999Active4 beds 4 baths2,320 sq. ft.15405 Jodphur Dr, BOWIE, MD 20721
MLS# MDPG2187056Listed by: BENNETT REALTY SOLUTIONS - Coming Soon
 $375,000Coming Soon3 beds 2 baths
$375,000Coming Soon3 beds 2 baths8411 Brady Ave, BOWIE, MD 20720
MLS# MDPG2187304Listed by: CENTURY 21 NEW MILLENNIUM - Coming Soon
 $640,000Coming Soon-- beds -- baths
$640,000Coming Soon-- beds -- baths16368 Fife Way, BOWIE, MD 20716
MLS# MDPG2187248Listed by: RLAH @PROPERTIES - New
 $629,900Active5 beds 4 baths2,830 sq. ft.
$629,900Active5 beds 4 baths2,830 sq. ft.Address Withheld By Seller, BOWIE, MD 20720
MLS# MDPG2187110Listed by: LONGTOWN REALTY - Coming Soon
 $435,000Coming Soon3 beds 4 baths
$435,000Coming Soon3 beds 4 baths3223 Scarlet Oak Ter, BOWIE, MD 20715
MLS# MDPG2187166Listed by: DELTA EXCLUSIVE REALTY, LLC - Coming Soon
 $515,000Coming Soon5 beds 3 baths
$515,000Coming Soon5 beds 3 baths10308 Bald Hill Rd, BOWIE, MD 20721
MLS# MDPG2187076Listed by: COLDWELL BANKER REALTY - New
 $394,000Active4 beds 2 baths1,120 sq. ft.
$394,000Active4 beds 2 baths1,120 sq. ft.2334 Mitchellville Rd, BOWIE, MD 20716
MLS# MDPG2186992Listed by: FAIRFAX REALTY PREMIER - New
 $508,000Active3 beds 4 baths1,773 sq. ft.
$508,000Active3 beds 4 baths1,773 sq. ft.10827 Vista Gardens Dr, BOWIE, MD 20720
MLS# MDPG2186796Listed by: WEICHERT, REALTORS - Coming Soon
 $250,000Coming Soon2 beds 2 baths
$250,000Coming Soon2 beds 2 baths916 Westhaven Dr #11-301, BOWIE, MD 20721
MLS# MDPG2186844Listed by: REDFIN CORP - New
 $785,000Active4 beds 3 baths2,688 sq. ft.
$785,000Active4 beds 3 baths2,688 sq. ft.13121 Old Fletchertown Rd, BOWIE, MD 20720
MLS# MDPG2185706Listed by: NORTHROP REALTY
