3520 Golden Hill Dr, BOWIE, MD 20721
Local realty services provided by:Better Homes and Gardens Real Estate Cassidon Realty
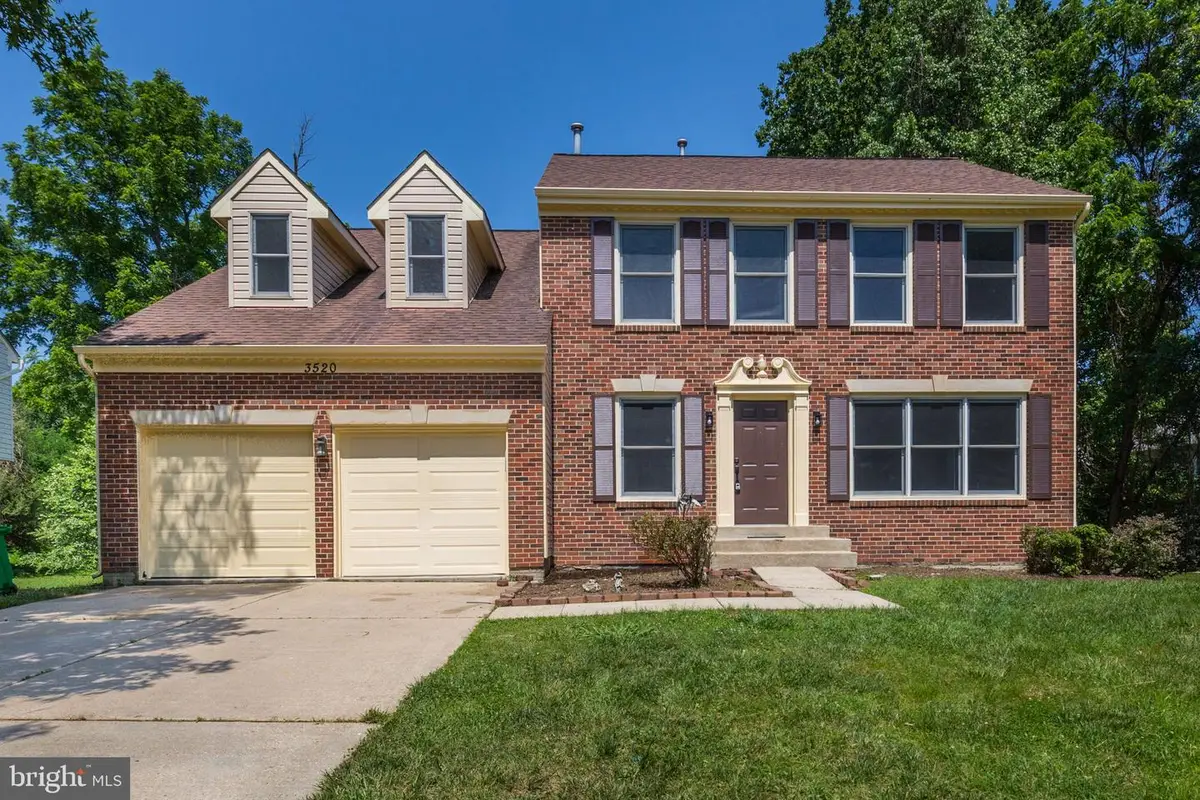
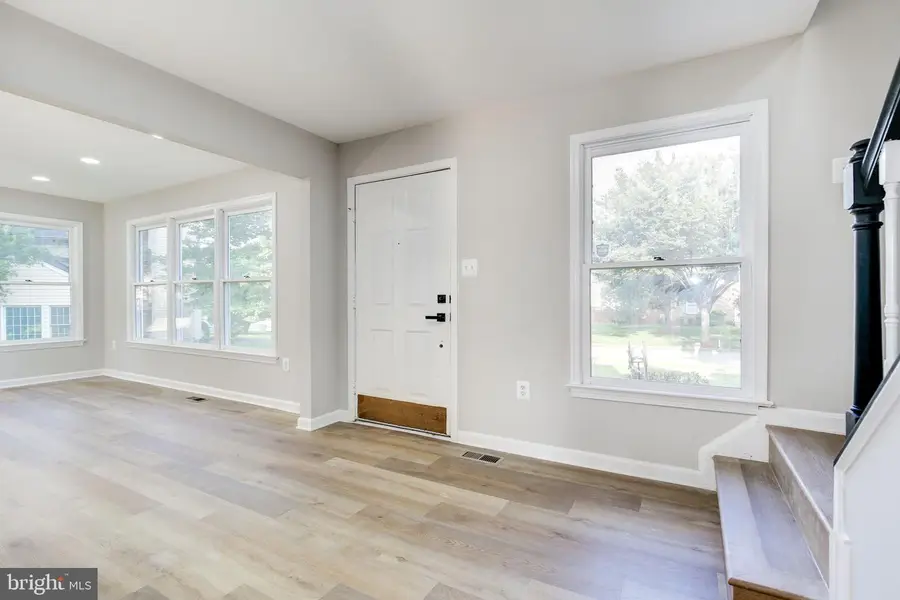

3520 Golden Hill Dr,BOWIE, MD 20721
$674,990
- 5 Beds
- 4 Baths
- 3,638 sq. ft.
- Single family
- Pending
Listed by:zhaohui chen
Office:unionplus realty, inc.
MLS#:MDPG2157302
Source:BRIGHTMLS
Price summary
- Price:$674,990
- Price per sq. ft.:$185.54
- Monthly HOA dues:$60
About this home
Stunning Fully Renovated 5-Bedroom Home in Sought-After Vista Estates – A Rare Gem!
Welcome to this beautifully and thoughtfully renovated 3-level single-family home nestled in the desirable Vista Estates West community. Boasting 5 spacious bedrooms and 3.5 luxurious baths, this home blends modern elegance with comfortable living—perfect for today’s lifestyle.
Step inside to a bright and airy main level featuring a large living room that flows seamlessly into a formal dining area—ideal for hosting gatherings and celebrations. The heart of the home is the gorgeous, brand-new kitchen, fully updated with quartz countertops, upscale cabinetry, a central island, and all-new stainless steel appliances. The kitchen opens to a sunny breakfast nook with a charming bay window, and an inviting family room with a cozy fireplace. From here, step through the sliding door into the expansive sunroom with soaring ceilings—a perfect retreat for relaxing, reading, or enjoying your morning coffee year-round.
Upstairs, you’ll find four generously sized bedrooms, including a primary suite with a walk-in closet and a private spa-like bathroom. A beautifully renovated second full bathroom serves the other three bedrooms, each offering ample natural light and closet space.
The fully finished walk-out basement offers incredible versatility, featuring a fifth bedroom, a third full bath, and a large recreation area—perfect for a home theater, gym, or office. The laundry room is conveniently located on this level as well.
Outside, enjoy a peaceful setting backing to open green space, providing privacy and a natural backdrop for outdoor living. The home has been fully updated with new HVAC, fresh paint throughout, new flooring, and modern light fixtures—truly move-in ready.
Ideally located just minutes from major commuter routes including I-495 and Route 50, this home offers exceptional convenience to shopping, dining, parks, and top-rated schools.
Don't miss your chance to own this exceptional home in a coveted location—schedule your tour today and fall in love! This one won’t last long.
Contact an agent
Home facts
- Year built:1991
- Listing Id #:MDPG2157302
- Added:54 day(s) ago
- Updated:August 13, 2025 at 07:30 AM
Rooms and interior
- Bedrooms:5
- Total bathrooms:4
- Full bathrooms:3
- Half bathrooms:1
- Living area:3,638 sq. ft.
Heating and cooling
- Cooling:Central A/C
- Heating:Forced Air, Natural Gas
Structure and exterior
- Year built:1991
- Building area:3,638 sq. ft.
- Lot area:0.3 Acres
Utilities
- Water:Public
- Sewer:Public Sewer
Finances and disclosures
- Price:$674,990
- Price per sq. ft.:$185.54
- Tax amount:$6,844 (2024)
New listings near 3520 Golden Hill Dr
- Coming Soon
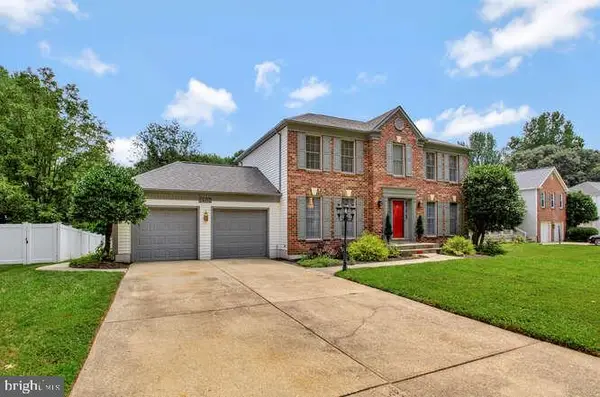 $660,000Coming Soon3 beds 4 baths
$660,000Coming Soon3 beds 4 baths1407 Peartree Ln, BOWIE, MD 20721
MLS# MDPG2163332Listed by: SAMSON PROPERTIES - Coming Soon
 $469,900Coming Soon4 beds 4 baths
$469,900Coming Soon4 beds 4 baths12212 Kings Arrow St, BOWIE, MD 20721
MLS# MDPG2163618Listed by: CHARLES EDWARD ONLINE REALTY, LLC. - New
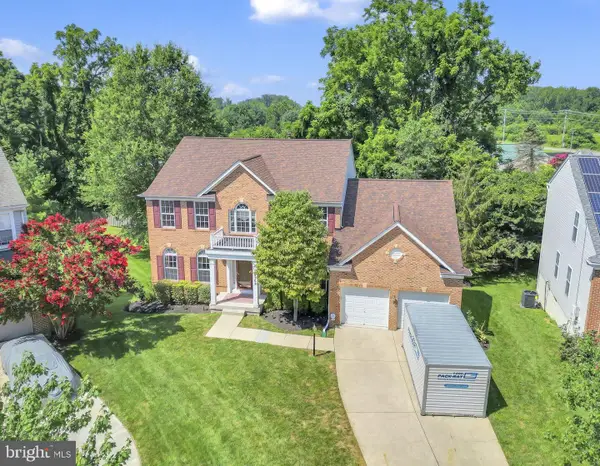 $745,000Active6 beds 5 baths4,416 sq. ft.
$745,000Active6 beds 5 baths4,416 sq. ft.12302 Eugenes Prospect Dr, BOWIE, MD 20720
MLS# MDPG2163698Listed by: RE/MAX REALTY GROUP - Coming Soon
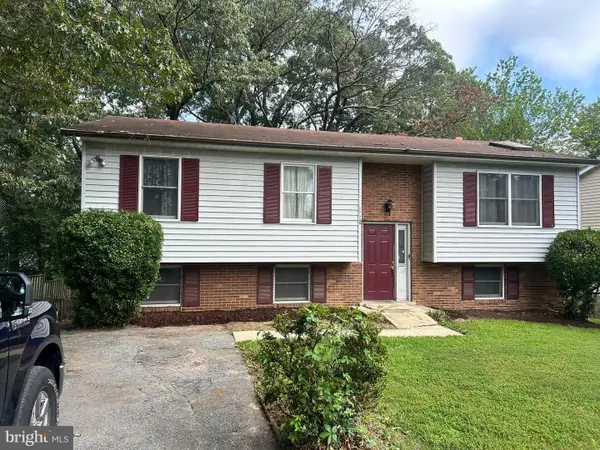 $349,900Coming Soon4 beds 3 baths
$349,900Coming Soon4 beds 3 baths13126 10th St, BOWIE, MD 20715
MLS# MDPG2163520Listed by: SET YOUR RATE REAL ESTATE LLC - New
 $734,990Active4 beds 3 baths3,036 sq. ft.
$734,990Active4 beds 3 baths3,036 sq. ft.Tbb While Away Dr #bridgeport, BOWIE, MD 20716
MLS# MDPG2163386Listed by: DRB GROUP REALTY, LLC - Coming Soon
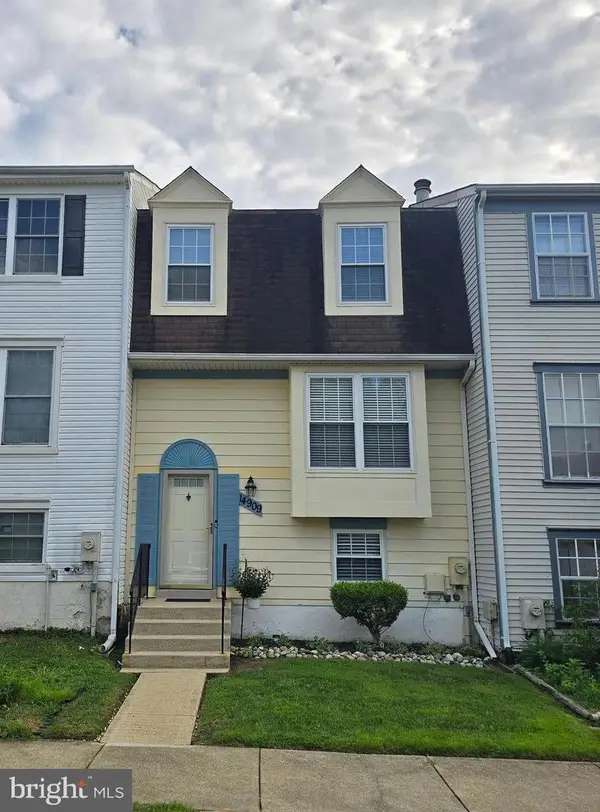 $405,000Coming Soon4 beds 4 baths
$405,000Coming Soon4 beds 4 baths14909 London Ln, BOWIE, MD 20715
MLS# MDPG2163436Listed by: BENNETT REALTY SOLUTIONS - Coming Soon
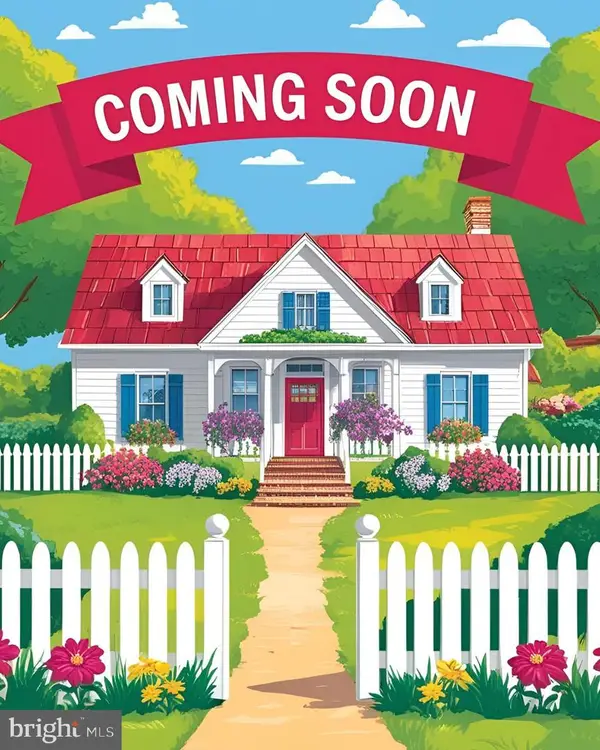 $405,000Coming Soon3 beds 3 baths
$405,000Coming Soon3 beds 3 baths3504 Easton Dr, BOWIE, MD 20716
MLS# MDPG2163392Listed by: RE/MAX UNITED REAL ESTATE - Coming Soon
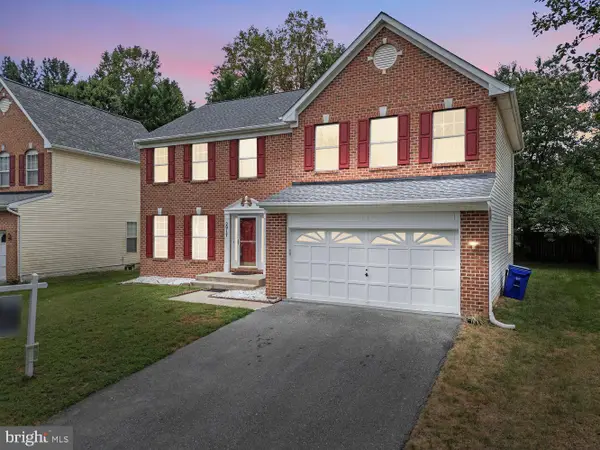 $595,000Coming Soon5 beds 4 baths
$595,000Coming Soon5 beds 4 baths2917 Eagles Nest Dr, BOWIE, MD 20716
MLS# MDPG2163294Listed by: EXP REALTY, LLC - New
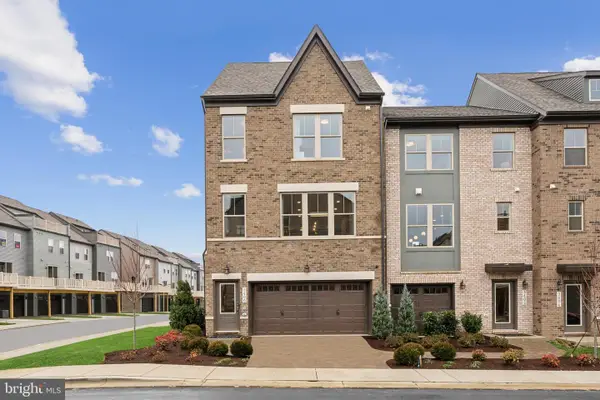 $543,095Active3 beds 4 baths2,219 sq. ft.
$543,095Active3 beds 4 baths2,219 sq. ft.3449 Saint Robin Ln, BOWIE, MD 20716
MLS# MDPG2163306Listed by: SM BROKERAGE, LLC - New
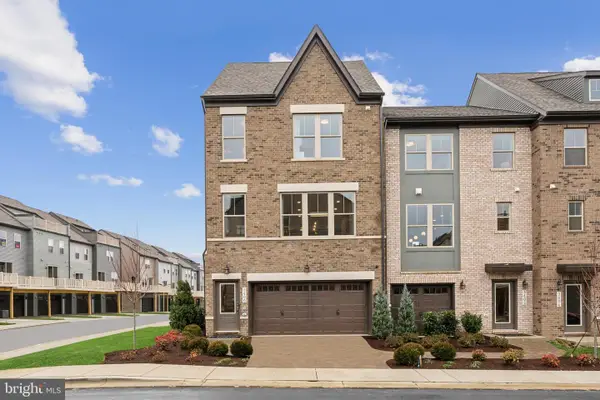 $617,655Active4 beds 4 baths2,597 sq. ft.
$617,655Active4 beds 4 baths2,597 sq. ft.3447 Saint Robin Ln, BOWIE, MD 20716
MLS# MDPG2163308Listed by: SM BROKERAGE, LLC

