3806 Dunhill Ct, BOWIE, MD 20721
Local realty services provided by:Better Homes and Gardens Real Estate Valley Partners
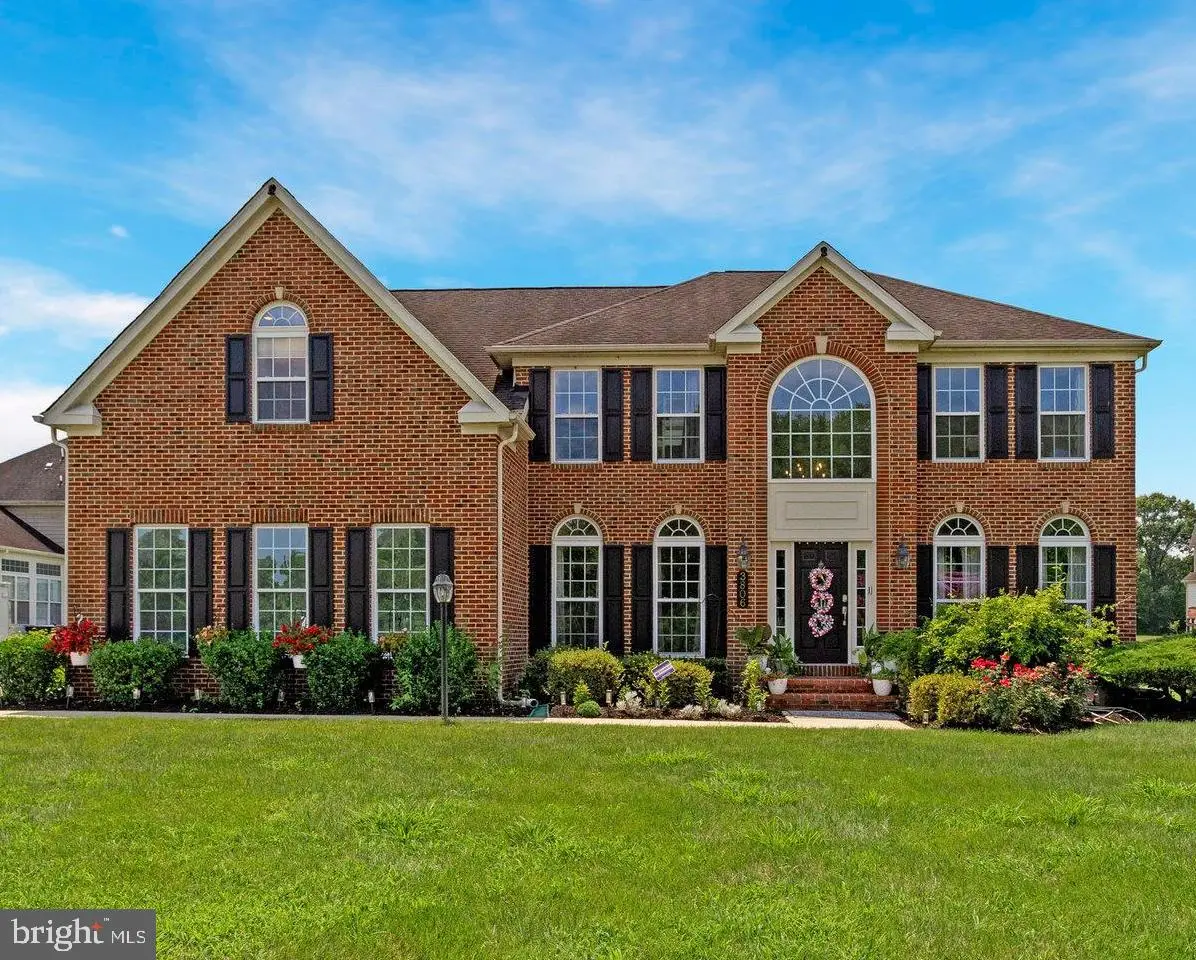

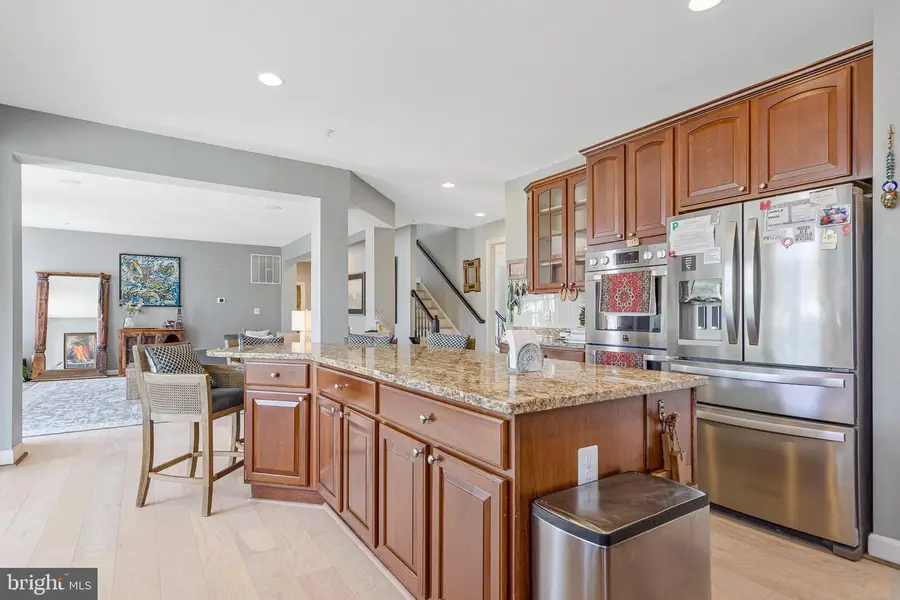
Listed by:sarah a. reynolds
Office:keller williams realty
MLS#:MDPG2161240
Source:BRIGHTMLS
Price summary
- Price:$1,100,000
- Price per sq. ft.:$186.69
- Monthly HOA dues:$50
About this home
Welcome to this elegant and expansive 5-bedroom, 4.5-bathroom residence nestled on a premium corner lot in the highly sought-after Collingbrook neighborhood. With over 5,000 square feet of finished living space, this home is the perfect blend of luxury, comfort, and functionality.
Step into the grand two-story foyer, setting the tone for the open and airy layout. The main level boasts a versatile bedroom or private home office, and a chef’s kitchen that will impress any culinary enthusiast—featuring an enormous center island, modern appliances, and direct access to a bright sunroom filled with natural light.
Upstairs, retreat to the sprawling primary suite complete with a sitting area, two walk-in closets, and a spa-like en-suite bathroom. The upper level also features spacious secondary bedrooms, each thoughtfully designed with comfort and space in mind.
The fully finished basement adds even more living space, with two bonus rooms ideal for guest bedrooms, a home gym, or hobby space. The wet bar makes it the ultimate entertaining zone, while outside, a custom stone patio awaits—complete with two garden beds, a swing, and a fire pit, offering a backyard retreat you’ll never want to leave.
This home also includes a side-loading two-car garage with an extended driveway and built-in shelving for additional storage. The property is beautifully landscaped, featuring a mature, fruit-producing fig tree and a charming array of perennial rose and peony bushes. Located on a quiet cul-de-sac in an established, upscale community, 3806 Dunhill Ct is the perfect combination of elegance, space, and thoughtful design—don’t miss your chance to call this Collingbrook gem home!
Contact an agent
Home facts
- Year built:2005
- Listing Id #:MDPG2161240
- Added:17 day(s) ago
- Updated:August 14, 2025 at 01:41 PM
Rooms and interior
- Bedrooms:5
- Total bathrooms:5
- Full bathrooms:4
- Half bathrooms:1
- Living area:5,892 sq. ft.
Heating and cooling
- Cooling:Central A/C
- Heating:Forced Air, Natural Gas
Structure and exterior
- Year built:2005
- Building area:5,892 sq. ft.
- Lot area:0.7 Acres
Schools
- High school:BOWIE
- Middle school:BENJAMIN TASKER
- Elementary school:WOODMORE
Utilities
- Water:Public
- Sewer:Public Sewer
Finances and disclosures
- Price:$1,100,000
- Price per sq. ft.:$186.69
- Tax amount:$11,837 (2024)
New listings near 3806 Dunhill Ct
- Coming Soon
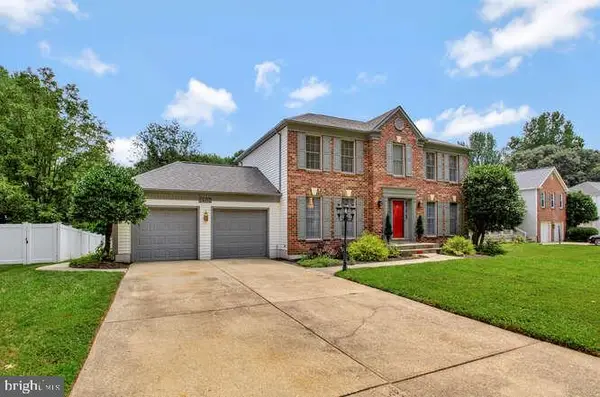 $660,000Coming Soon3 beds 4 baths
$660,000Coming Soon3 beds 4 baths1407 Peartree Ln, BOWIE, MD 20721
MLS# MDPG2163332Listed by: SAMSON PROPERTIES - Coming Soon
 $469,900Coming Soon4 beds 4 baths
$469,900Coming Soon4 beds 4 baths12212 Kings Arrow St, BOWIE, MD 20721
MLS# MDPG2163618Listed by: CHARLES EDWARD ONLINE REALTY, LLC. - New
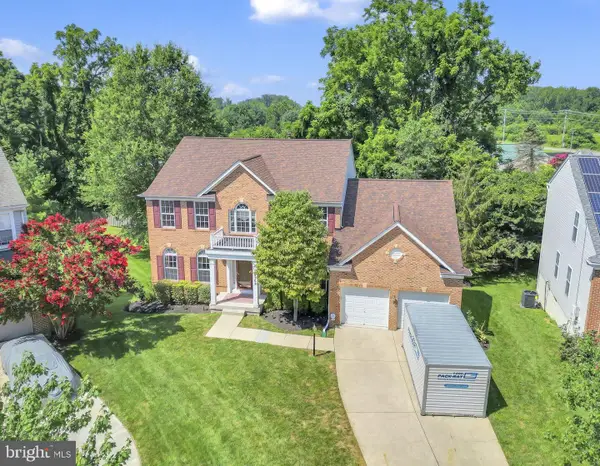 $745,000Active6 beds 5 baths4,416 sq. ft.
$745,000Active6 beds 5 baths4,416 sq. ft.12302 Eugenes Prospect Dr, BOWIE, MD 20720
MLS# MDPG2163698Listed by: RE/MAX REALTY GROUP - Coming Soon
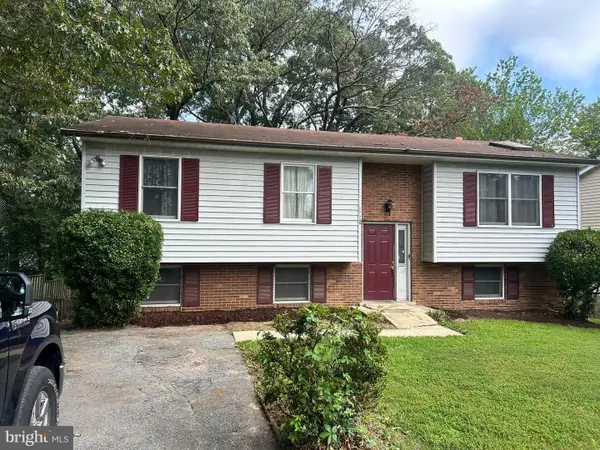 $349,900Coming Soon4 beds 3 baths
$349,900Coming Soon4 beds 3 baths13126 10th St, BOWIE, MD 20715
MLS# MDPG2163520Listed by: SET YOUR RATE REAL ESTATE LLC - New
 $734,990Active4 beds 3 baths3,036 sq. ft.
$734,990Active4 beds 3 baths3,036 sq. ft.Tbb While Away Dr #bridgeport, BOWIE, MD 20716
MLS# MDPG2163386Listed by: DRB GROUP REALTY, LLC - Coming Soon
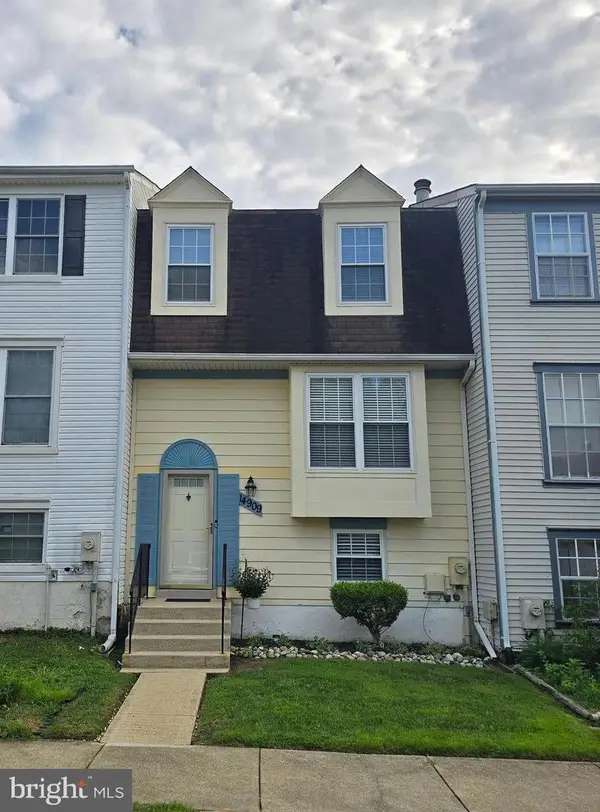 $405,000Coming Soon4 beds 4 baths
$405,000Coming Soon4 beds 4 baths14909 London Ln, BOWIE, MD 20715
MLS# MDPG2163436Listed by: BENNETT REALTY SOLUTIONS - Coming Soon
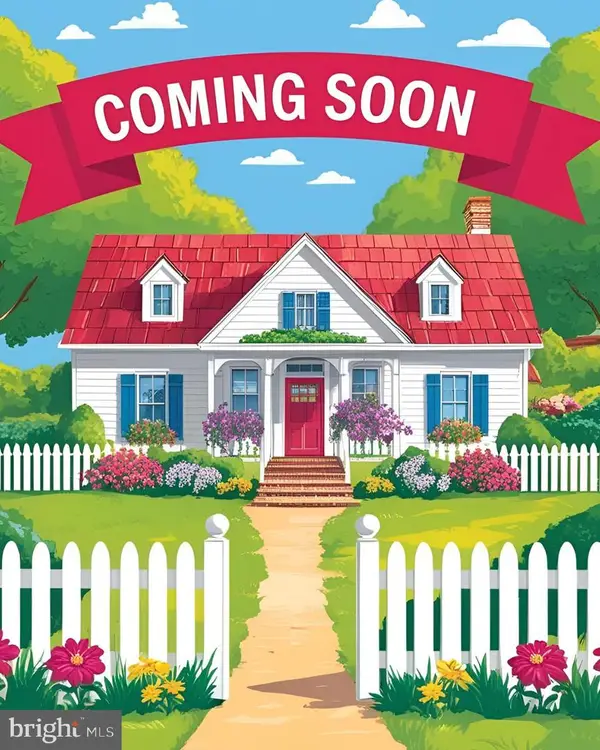 $405,000Coming Soon3 beds 3 baths
$405,000Coming Soon3 beds 3 baths3504 Easton Dr, BOWIE, MD 20716
MLS# MDPG2163392Listed by: RE/MAX UNITED REAL ESTATE - Coming Soon
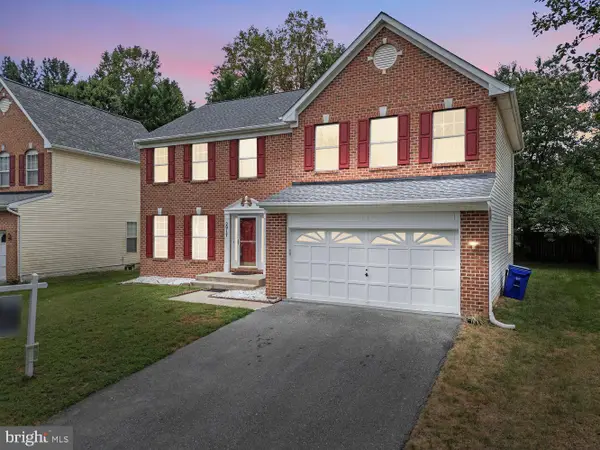 $595,000Coming Soon5 beds 4 baths
$595,000Coming Soon5 beds 4 baths2917 Eagles Nest Dr, BOWIE, MD 20716
MLS# MDPG2163294Listed by: EXP REALTY, LLC - New
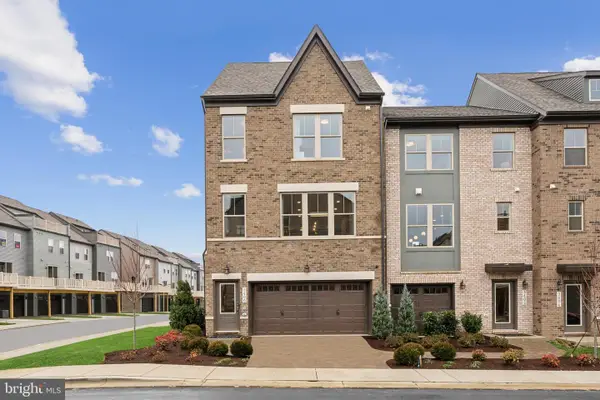 $543,095Active3 beds 4 baths2,219 sq. ft.
$543,095Active3 beds 4 baths2,219 sq. ft.3449 Saint Robin Ln, BOWIE, MD 20716
MLS# MDPG2163306Listed by: SM BROKERAGE, LLC - New
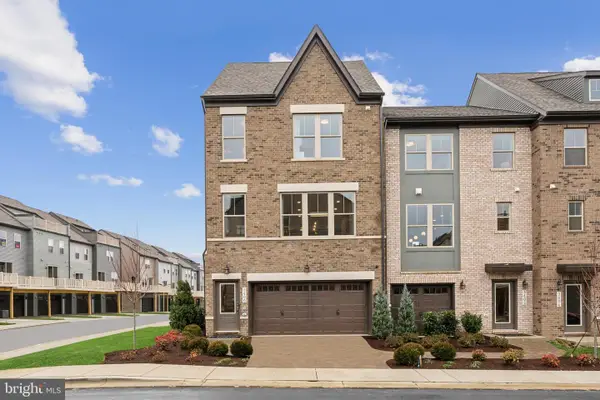 $617,655Active4 beds 4 baths2,597 sq. ft.
$617,655Active4 beds 4 baths2,597 sq. ft.3447 Saint Robin Ln, BOWIE, MD 20716
MLS# MDPG2163308Listed by: SM BROKERAGE, LLC

