4002 Winchester Ln, BOWIE, MD 20715
Local realty services provided by:Better Homes and Gardens Real Estate GSA Realty
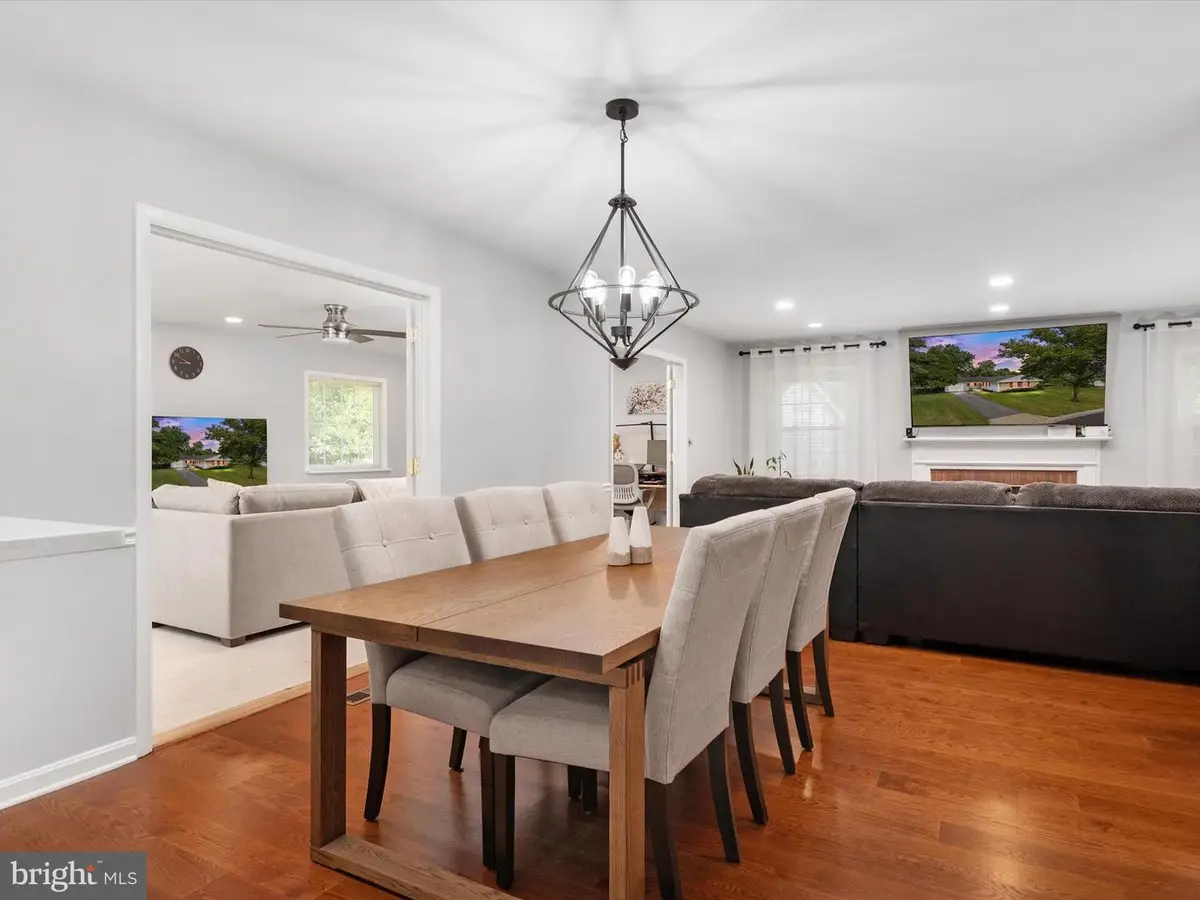
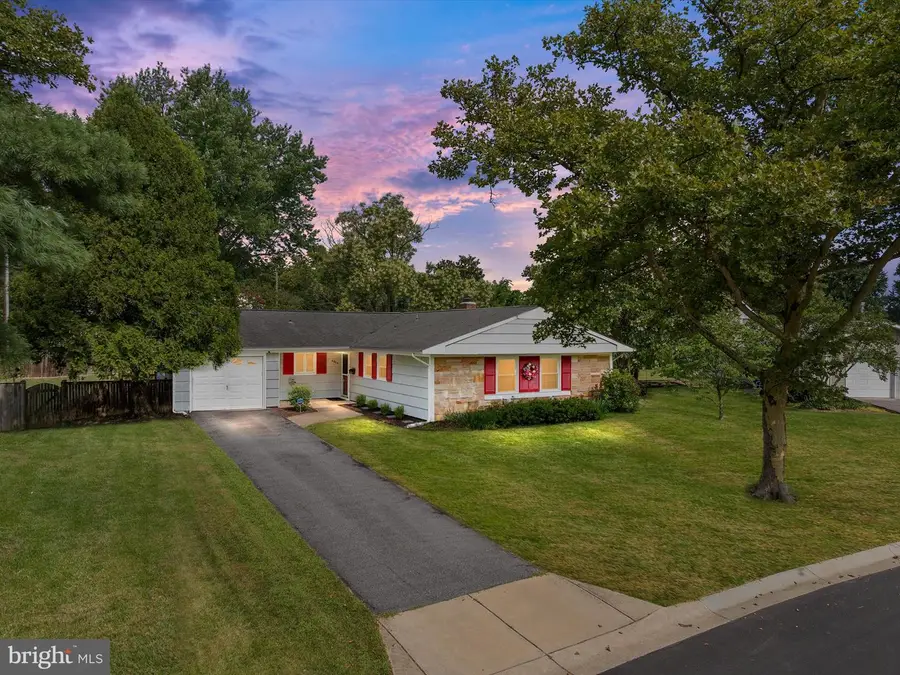
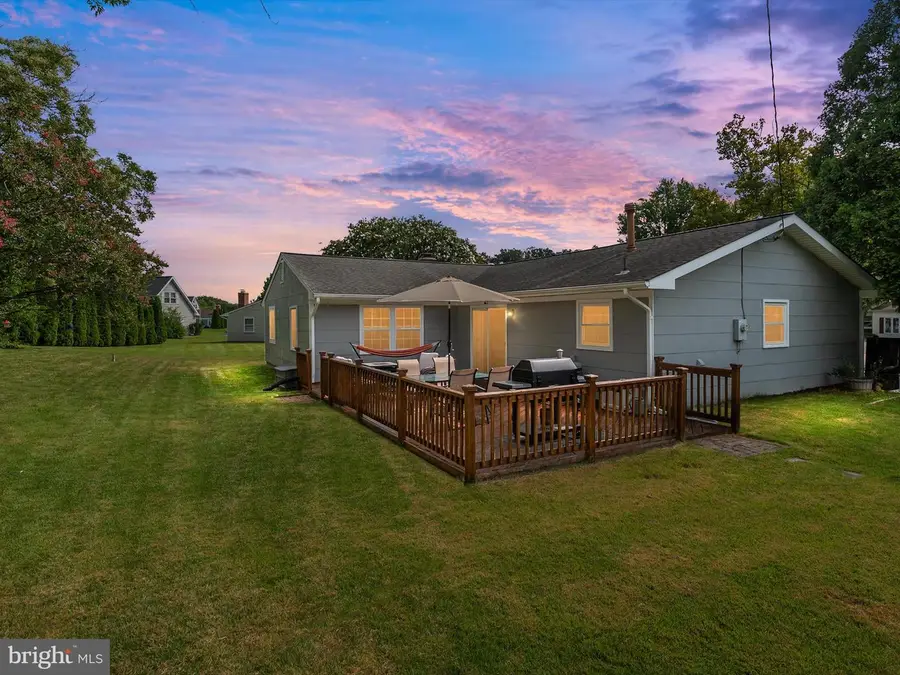
Listed by:patrick j mccarthy
Office:re/max leading edge
MLS#:MDPG2159296
Source:BRIGHTMLS
Price summary
- Price:$515,000
- Price per sq. ft.:$261.02
About this home
Beautifully renovated and expanded Buckingham Rancher, ideally situated in the sought-after Whitehall at Belair community. This thoughtfully updated single-level home offers nearly 2,000 square feet of well-designed living space. The recently remodeled kitchen features modern white shaker-style cabinetry, Quartz countertops, stainless steel appliances, a stylish tile backsplash, ceramic tile flooring, and a peninsula island with bar seating, perfectly flowing into the inviting living room complete with a brick fireplace and recessed lighting. A standout feature of this home is the spacious rear addition, which elevates it beyond the typical Levitt rancher. Enhanced with French doors, recessed lighting, a contemporary ceiling fan, and abundant natural light, this versatile space is ideal for a recreation room, home office, or playroom. All bedrooms are equipped with ceiling fans, and both bathrooms have been tastefully renovated with updated vanities and tiled flooring. Step outside to enjoy a generous rear deck, perfect for outdoor entertaining and relaxation.
Conveniently located near local schools, Bowie Plaza Shopping Center, and the Whitehall Pool and Tennis Club (membership optional), this home also provides easy access to the Bowie Golf Club, a variety of dining options, public transit, and major commuter routes including Routes 50, 301, 450, and the Capital Beltway.
Contact an agent
Home facts
- Year built:1967
- Listing Id #:MDPG2159296
- Added:22 day(s) ago
- Updated:August 15, 2025 at 01:53 PM
Rooms and interior
- Bedrooms:3
- Total bathrooms:2
- Full bathrooms:2
- Living area:1,973 sq. ft.
Heating and cooling
- Cooling:Central A/C
- Heating:Forced Air, Natural Gas
Structure and exterior
- Roof:Architectural Shingle
- Year built:1967
- Building area:1,973 sq. ft.
- Lot area:0.25 Acres
Utilities
- Water:Public
- Sewer:Public Sewer
Finances and disclosures
- Price:$515,000
- Price per sq. ft.:$261.02
- Tax amount:$6,822 (2024)
New listings near 4002 Winchester Ln
- Coming Soon
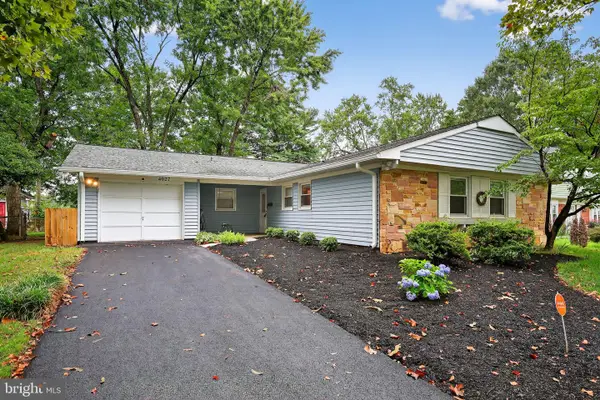 $534,900Coming Soon3 beds 2 baths
$534,900Coming Soon3 beds 2 baths4027 Chelmont Ln, BOWIE, MD 20715
MLS# MDPG2163644Listed by: SAMSON PROPERTIES - Coming Soon
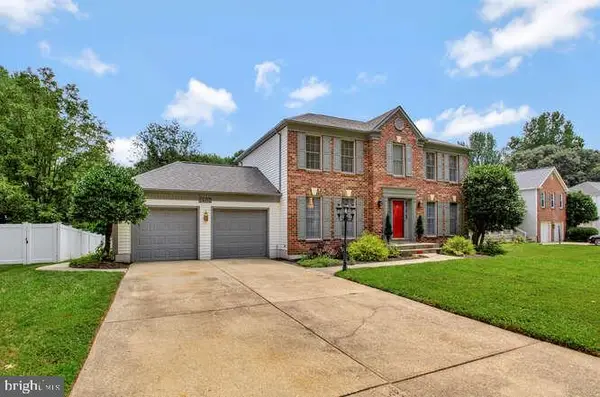 $660,000Coming Soon3 beds 4 baths
$660,000Coming Soon3 beds 4 baths1407 Peartree Ln, BOWIE, MD 20721
MLS# MDPG2163332Listed by: SAMSON PROPERTIES - Coming Soon
 $469,900Coming Soon4 beds 4 baths
$469,900Coming Soon4 beds 4 baths12212 Kings Arrow St, BOWIE, MD 20721
MLS# MDPG2163618Listed by: CHARLES EDWARD ONLINE REALTY, LLC. - New
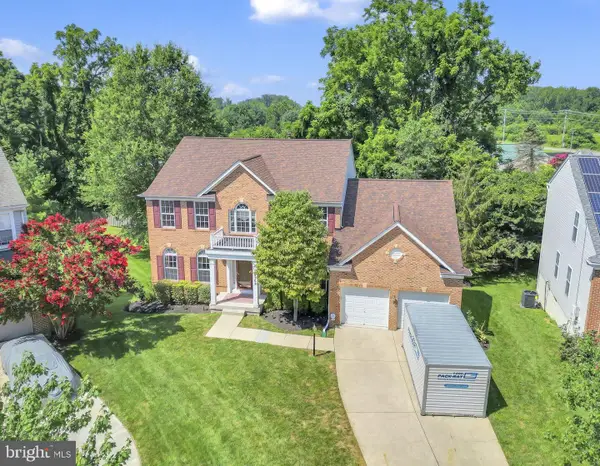 $745,000Active6 beds 5 baths4,416 sq. ft.
$745,000Active6 beds 5 baths4,416 sq. ft.12302 Eugenes Prospect Dr, BOWIE, MD 20720
MLS# MDPG2163698Listed by: RE/MAX REALTY GROUP - Coming Soon
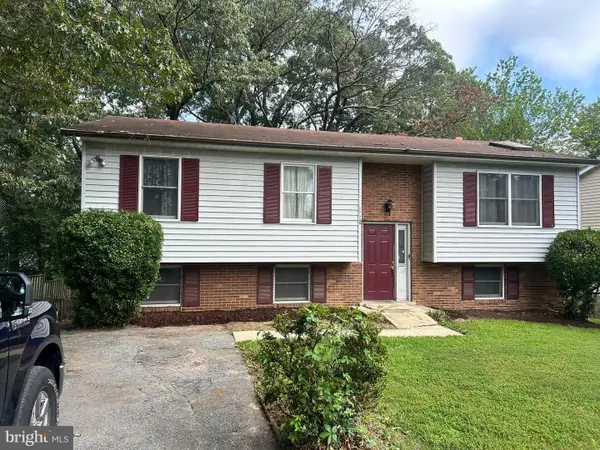 $349,900Coming Soon4 beds 3 baths
$349,900Coming Soon4 beds 3 baths13126 10th St, BOWIE, MD 20715
MLS# MDPG2163520Listed by: SET YOUR RATE REAL ESTATE LLC - New
 $734,990Active4 beds 3 baths3,036 sq. ft.
$734,990Active4 beds 3 baths3,036 sq. ft.Tbb While Away Dr #bridgeport, BOWIE, MD 20716
MLS# MDPG2163386Listed by: DRB GROUP REALTY, LLC - Coming Soon
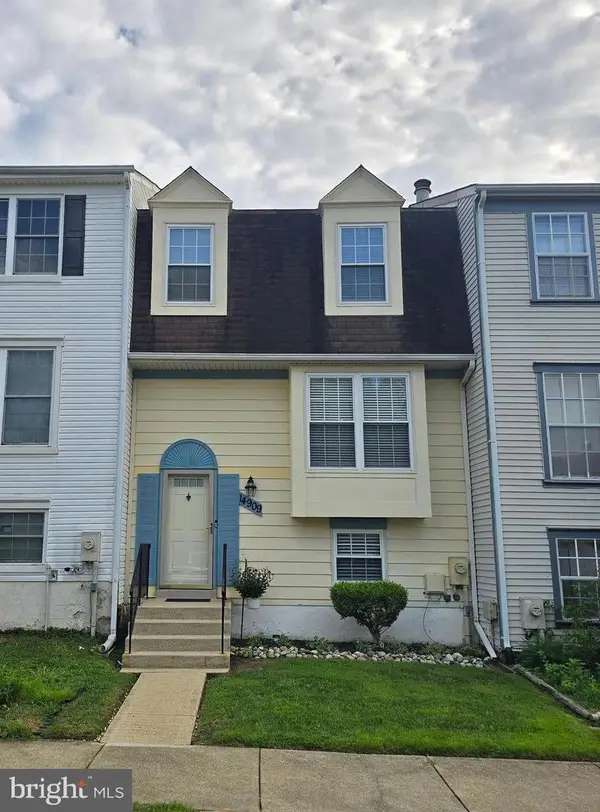 $405,000Coming Soon4 beds 4 baths
$405,000Coming Soon4 beds 4 baths14909 London Ln, BOWIE, MD 20715
MLS# MDPG2163436Listed by: BENNETT REALTY SOLUTIONS - Coming Soon
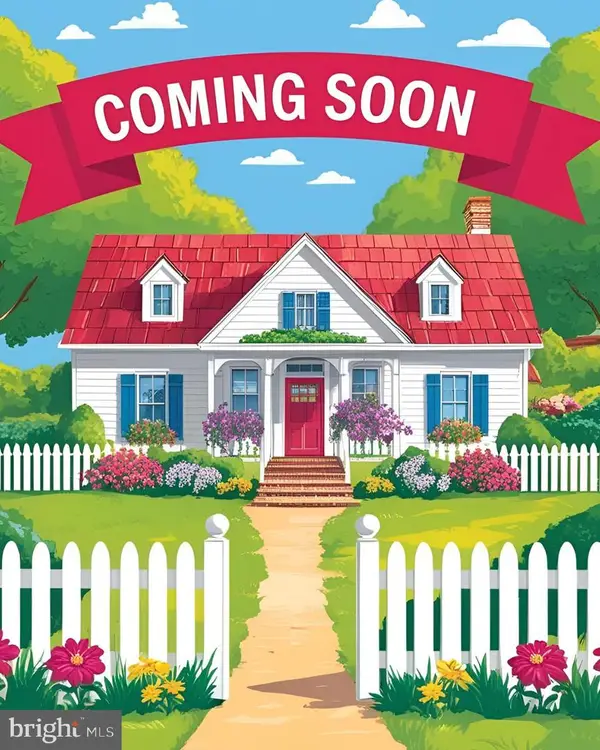 $405,000Coming Soon3 beds 3 baths
$405,000Coming Soon3 beds 3 baths3504 Easton Dr, BOWIE, MD 20716
MLS# MDPG2163392Listed by: RE/MAX UNITED REAL ESTATE - New
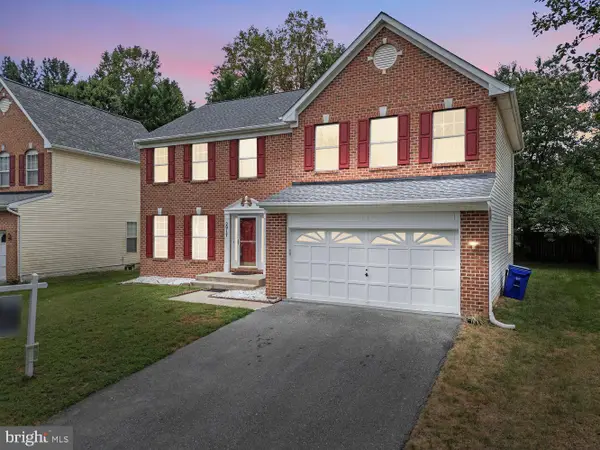 $595,000Active5 beds 4 baths3,384 sq. ft.
$595,000Active5 beds 4 baths3,384 sq. ft.2917 Eagles Nest Dr, BOWIE, MD 20716
MLS# MDPG2163294Listed by: EXP REALTY, LLC - New
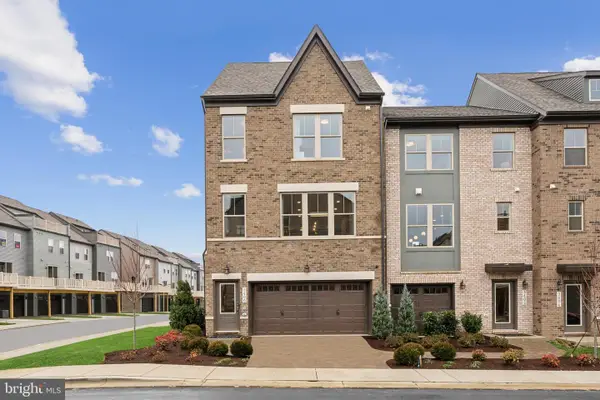 $543,095Active3 beds 4 baths2,219 sq. ft.
$543,095Active3 beds 4 baths2,219 sq. ft.3449 Saint Robin Ln, BOWIE, MD 20716
MLS# MDPG2163306Listed by: SM BROKERAGE, LLC

