4004 Welsley Ln, Bowie, MD 20715
Local realty services provided by:Better Homes and Gardens Real Estate Premier
4004 Welsley Ln,Bowie, MD 20715
$519,900
- 4 Beds
- 2 Baths
- 1,600 sq. ft.
- Single family
- Pending
Listed by: jenny canales
Office: redfin corporation
MLS#:MDPG2166680
Source:BRIGHTMLS
Price summary
- Price:$519,900
- Price per sq. ft.:$324.94
About this home
This amazing home is ready for a new owner! Mortgage savings may be available for buyers of this listing. Welcome to 4004 Welsley Lane—a beautifully reimagined residence, thoughtfully remodeled with brand-new finishes throughout. At the heart of the home, the modern kitchen showcases warm-toned cabinetry, abundant storage, stainless steel appliances, and striking countertops, creating both a functional workspace and an inviting gathering spot. The open-concept layout flows seamlessly from one room to the next, offering an effortless blend of comfort and style for everyday living and entertaining.
Upstairs, spa-inspired bathrooms feature elegant tile work, bringing a refined touch to daily routines. Step outside to a private, fenced backyard that backs to trees, complete with a patio perfect for al fresco dining or evening relaxation. An attached two-car garage adds convenience and versatility.
Situated just around the corner from the middle school and Samuel Ogle Park, and minutes from shopping and dining, this home offers the perfect balance of modern design and everyday ease. Truly move-in ready, all that’s left is to make it your own.
Contact an agent
Home facts
- Year built:1966
- Listing ID #:MDPG2166680
- Added:99 day(s) ago
- Updated:December 17, 2025 at 10:50 AM
Rooms and interior
- Bedrooms:4
- Total bathrooms:2
- Full bathrooms:2
- Living area:1,600 sq. ft.
Heating and cooling
- Cooling:Central A/C
- Heating:Forced Air, Natural Gas, Wood Burn Stove
Structure and exterior
- Year built:1966
- Building area:1,600 sq. ft.
- Lot area:0.39 Acres
Utilities
- Water:Public
- Sewer:Public Sewer
Finances and disclosures
- Price:$519,900
- Price per sq. ft.:$324.94
- Tax amount:$5,609 (2024)
New listings near 4004 Welsley Ln
- Coming SoonOpen Sat, 12 to 2pm
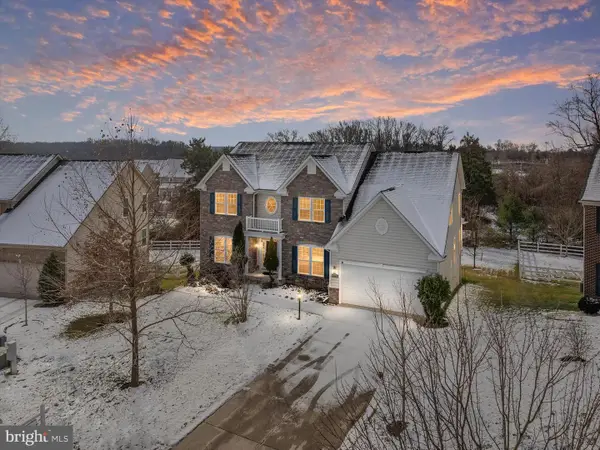 $875,000Coming Soon-- beds -- baths
$875,000Coming Soon-- beds -- baths13605 Pynes Discovery Dr, BOWIE, MD 20720
MLS# MDPG2186544Listed by: COLDWELL BANKER REALTY - Coming Soon
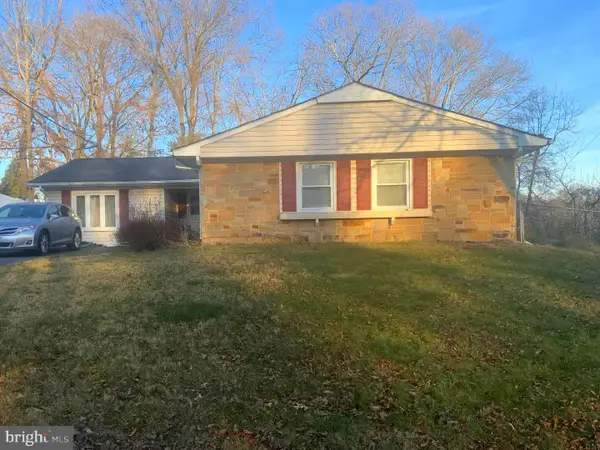 $515,000Coming Soon4 beds 2 baths
$515,000Coming Soon4 beds 2 baths4003 Woodrow Ln, BOWIE, MD 20715
MLS# MDPG2186052Listed by: KELLER WILLIAMS CAPITAL PROPERTIES - New
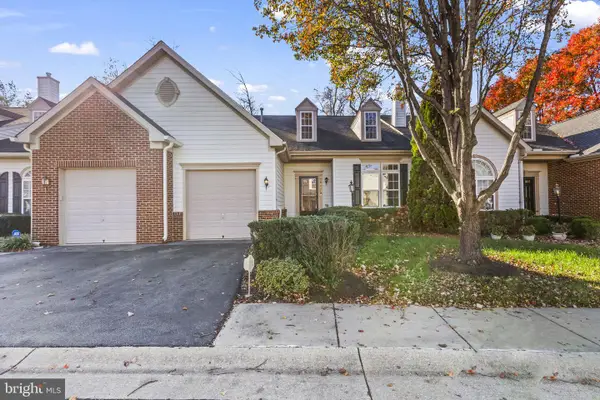 $470,000Active3 beds 4 baths4,000 sq. ft.
$470,000Active3 beds 4 baths4,000 sq. ft.2004 Golden Morning Dr #30, BOWIE, MD 20721
MLS# MDPG2186316Listed by: RE/MAX REALTY GROUP - Coming Soon
 $482,500Coming Soon4 beds 2 baths
$482,500Coming Soon4 beds 2 baths12421 Melling Ln, BOWIE, MD 20715
MLS# MDPG2186266Listed by: LONG & FOSTER REAL ESTATE, INC. - Coming SoonOpen Sun, 1 to 3pm
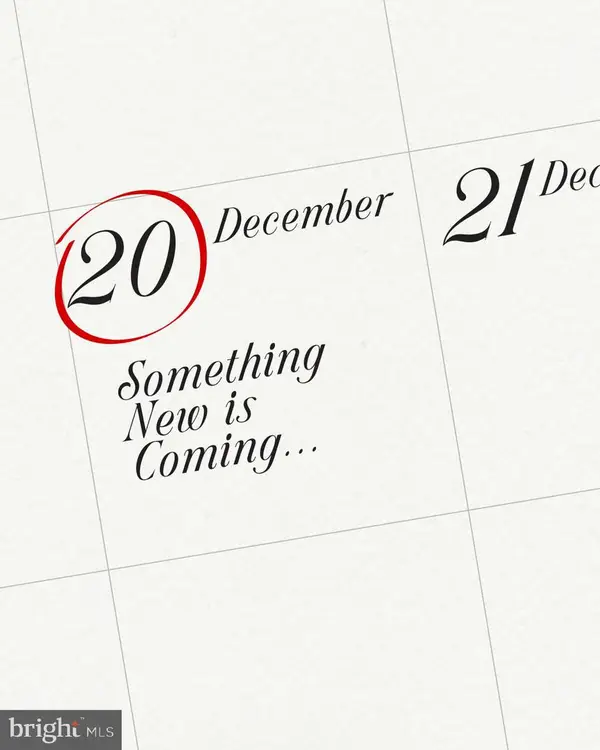 $425,500Coming Soon3 beds 2 baths
$425,500Coming Soon3 beds 2 baths16400 Pointer Ridge Dr, BOWIE, MD 20716
MLS# MDPG2186224Listed by: CLARK PREMIER REALTY GROUP - Open Sat, 1 to 3pmNew
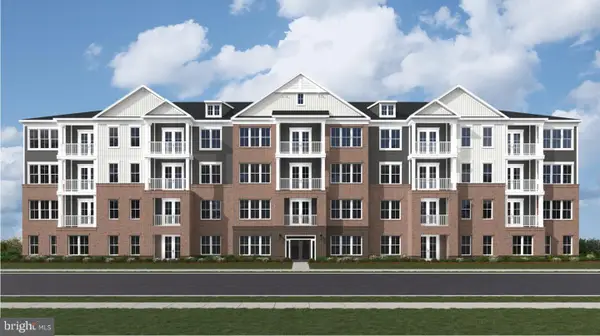 $370,440Active2 beds 2 baths1,294 sq. ft.
$370,440Active2 beds 2 baths1,294 sq. ft.4003 Seaside Alder Rd #0308 - Rose, BOWIE, MD 20720
MLS# MDPG2186232Listed by: KELLER WILLIAMS REALTY CENTRE - Coming Soon
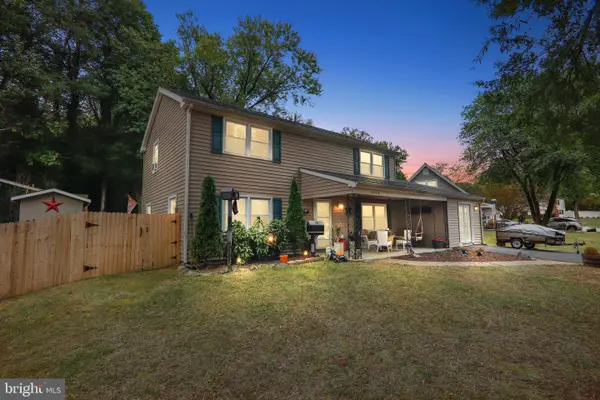 $490,000Coming Soon4 beds 3 baths
$490,000Coming Soon4 beds 3 baths12704 Keswick Ln, BOWIE, MD 20715
MLS# MDPG2186234Listed by: COLDWELL BANKER REALTY - New
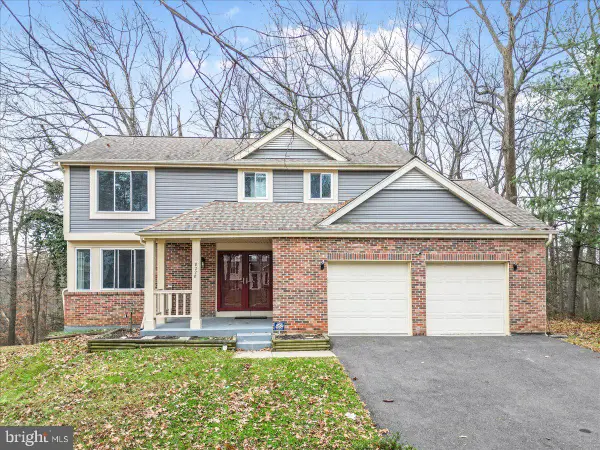 $535,000Active5 beds 4 baths1,902 sq. ft.
$535,000Active5 beds 4 baths1,902 sq. ft.8228 Triple Crown Rd, BOWIE, MD 20715
MLS# MDPG2186094Listed by: LONG & FOSTER REAL ESTATE, INC. - Coming SoonOpen Fri, 5 to 7pm
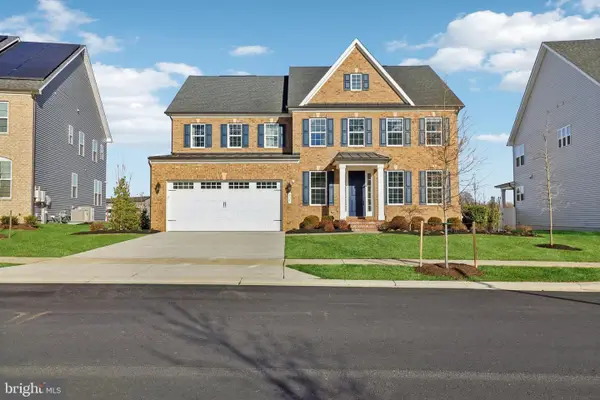 $1,050,000Coming Soon5 beds 5 baths
$1,050,000Coming Soon5 beds 5 baths908 Midbrook Ln, BOWIE, MD 20716
MLS# MDPG2186042Listed by: RE/MAX EXECUTIVE - Coming Soon
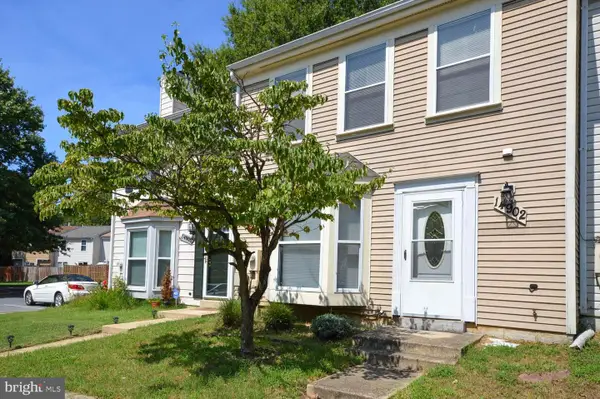 $389,900Coming Soon3 beds 3 baths
$389,900Coming Soon3 beds 3 baths14902 London Ln, BOWIE, MD 20715
MLS# MDPG2186078Listed by: LONG & FOSTER REAL ESTATE, INC.
