417 Glenn Lake Dr, BOWIE, MD 20716
Local realty services provided by:Better Homes and Gardens Real Estate Reserve
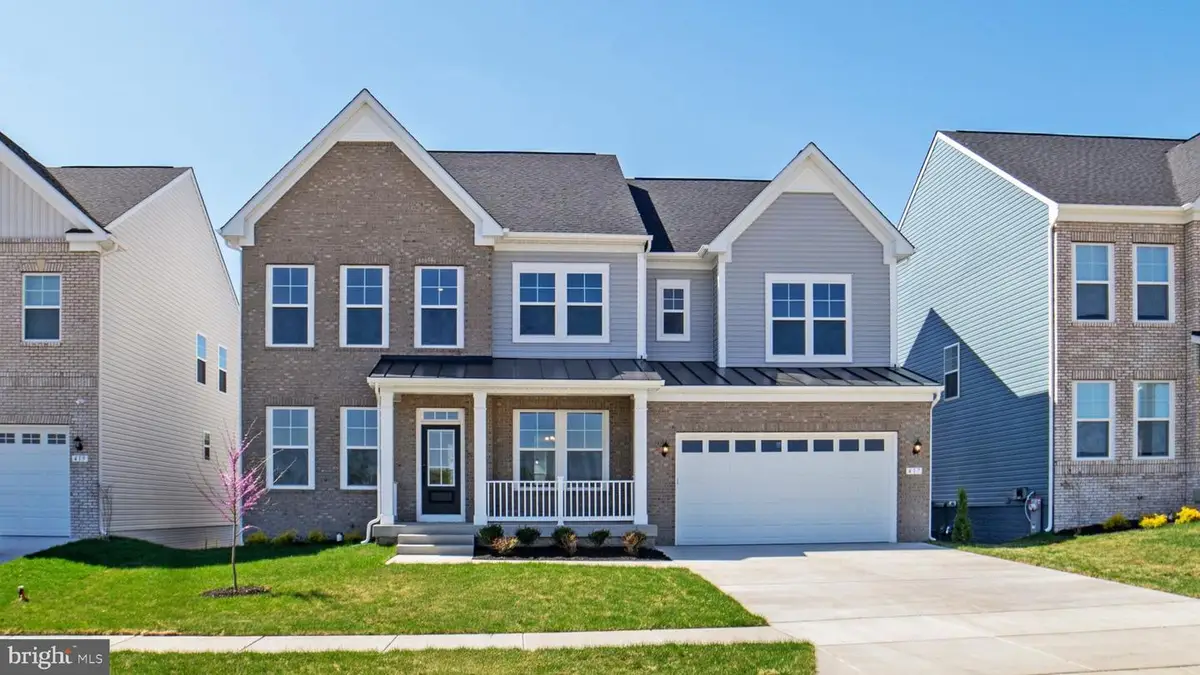

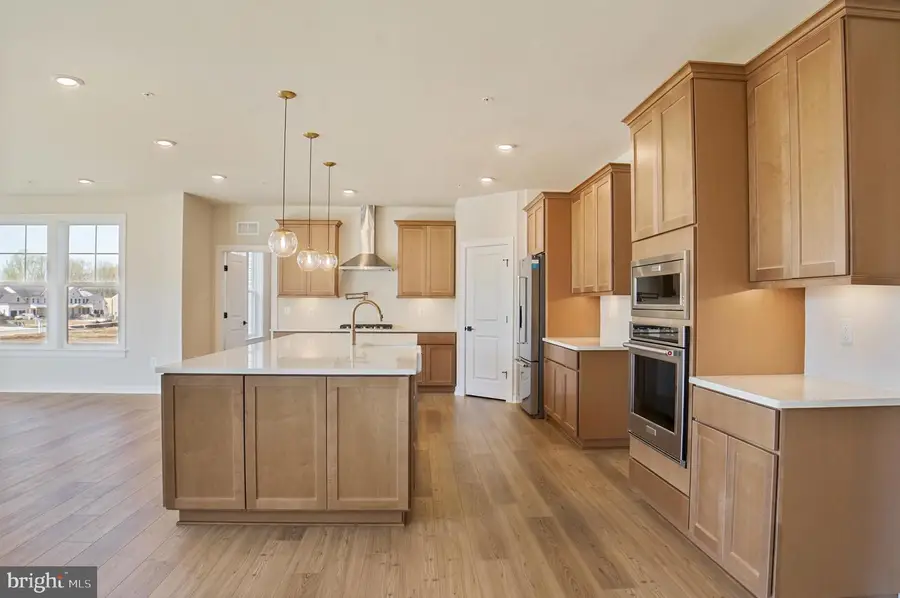
417 Glenn Lake Dr,BOWIE, MD 20716
$984,990
- 4 Beds
- 4 Baths
- 4,305 sq. ft.
- Single family
- Pending
Listed by:brittany d newman
Office:drb group realty, llc.
MLS#:MDPG2154720
Source:BRIGHTMLS
Price summary
- Price:$984,990
- Price per sq. ft.:$228.8
- Monthly HOA dues:$130
About this home
*OFFERING UP TO 30K IN CLOSING COST ASSISTANCE WITH USE OF PREFERRED LENDER AND TITLE.*
NEW CONSTRUCTION AT SOUTH LAKE IN BOWIE MARYLAND. The Emory II home offers living space for the entire family on all 3 levels. The main level has a focus on functionality at its best. The well-appointed Chef's kitchen offers a corner pantry and a massive island that overlooks the morning room area, which offers plenty of natural light. This is truly the heart of the home. With the open concept family can enjoy gatherings amongst the kitchen and morning room areas as well as cozy up in the family room to create an ideal space for hosting guests. Continue throughout the main level to find dedicated areas for a home office, a dining room, and a flex area that can also double as a second office. As you make your way upstairs to the second level, you will discover an open-concept loft that connects to the laundry room and secondary bedrooms. Also accessible from the loft area is the primary suite, a secluded and luxurious haven that features a vaulted ceiling, sitting area, two walk-in closets, and a stunning deluxe primary bath with separate shower and free-standing tub, designed to maximize relaxation and comfort. Three secondary bedrooms, a full bathroom with dual sink vanity, a third buddy bath and a laundry room truly complete the second floor. Need more living space? The fully finished rec room, plus the extended finished area, provides an abundance of additional living space with a walkout basement that includes additional windows to allow full daylight. Overall, the Emory II is a superbly designed floor plan that offers a perfect blend of style, comfort, and functionality. Schedule a tour of our brand-new Quick Move-in home at South Lake in Bowie, Maryland. The Place to be!
Contact an agent
Home facts
- Year built:2025
- Listing Id #:MDPG2154720
- Added:71 day(s) ago
- Updated:August 15, 2025 at 07:30 AM
Rooms and interior
- Bedrooms:4
- Total bathrooms:4
- Full bathrooms:3
- Half bathrooms:1
- Living area:4,305 sq. ft.
Heating and cooling
- Cooling:Ceiling Fan(s), Central A/C, Programmable Thermostat, Zoned
- Heating:Forced Air, Natural Gas, Programmable Thermostat, Zoned
Structure and exterior
- Roof:Architectural Shingle
- Year built:2025
- Building area:4,305 sq. ft.
- Lot area:0.15 Acres
Schools
- High school:BOWIE
- Middle school:BENJAMIN TASKER
- Elementary school:POINTER RIDGE
Utilities
- Water:Public
- Sewer:Public Sewer
Finances and disclosures
- Price:$984,990
- Price per sq. ft.:$228.8
New listings near 417 Glenn Lake Dr
- Coming Soon
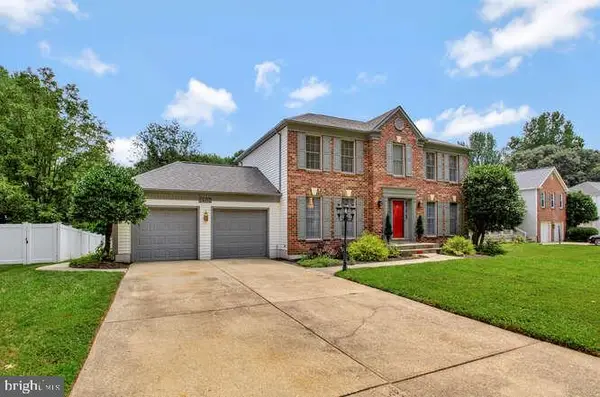 $660,000Coming Soon3 beds 4 baths
$660,000Coming Soon3 beds 4 baths1407 Peartree Ln, BOWIE, MD 20721
MLS# MDPG2163332Listed by: SAMSON PROPERTIES - Coming Soon
 $469,900Coming Soon4 beds 4 baths
$469,900Coming Soon4 beds 4 baths12212 Kings Arrow St, BOWIE, MD 20721
MLS# MDPG2163618Listed by: CHARLES EDWARD ONLINE REALTY, LLC. - New
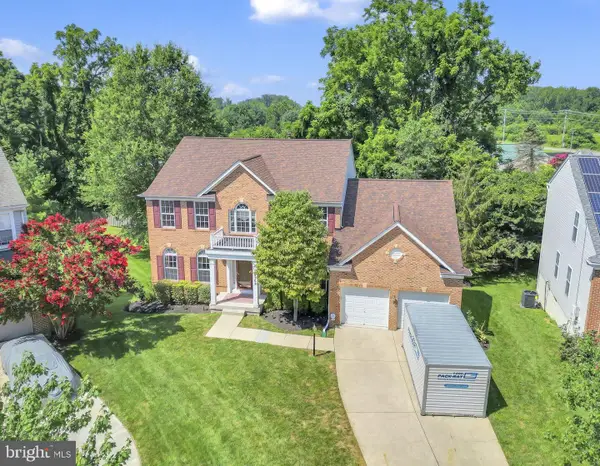 $745,000Active6 beds 5 baths4,416 sq. ft.
$745,000Active6 beds 5 baths4,416 sq. ft.12302 Eugenes Prospect Dr, BOWIE, MD 20720
MLS# MDPG2163698Listed by: RE/MAX REALTY GROUP - Coming Soon
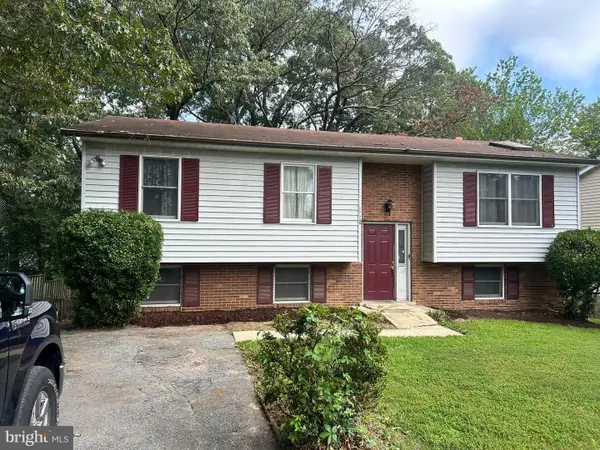 $349,900Coming Soon4 beds 3 baths
$349,900Coming Soon4 beds 3 baths13126 10th St, BOWIE, MD 20715
MLS# MDPG2163520Listed by: SET YOUR RATE REAL ESTATE LLC - New
 $734,990Active4 beds 3 baths3,036 sq. ft.
$734,990Active4 beds 3 baths3,036 sq. ft.Tbb While Away Dr #bridgeport, BOWIE, MD 20716
MLS# MDPG2163386Listed by: DRB GROUP REALTY, LLC - Coming Soon
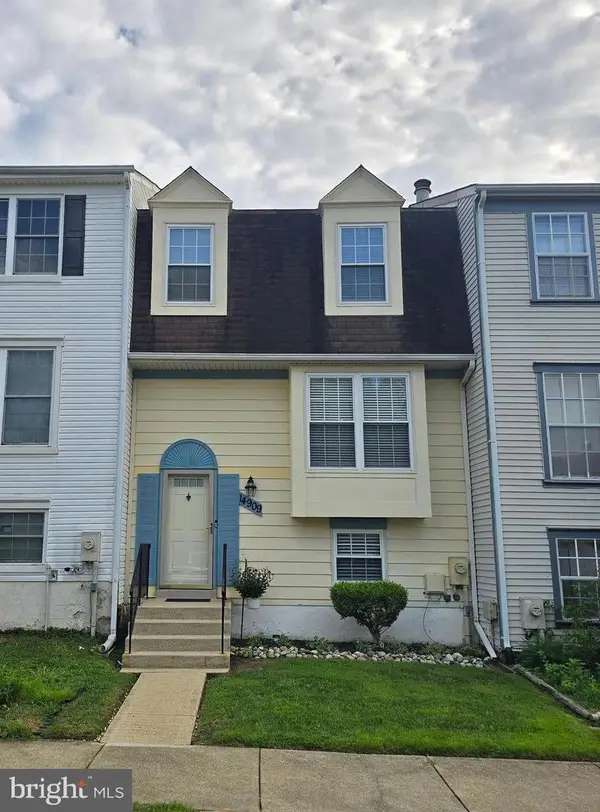 $405,000Coming Soon4 beds 4 baths
$405,000Coming Soon4 beds 4 baths14909 London Ln, BOWIE, MD 20715
MLS# MDPG2163436Listed by: BENNETT REALTY SOLUTIONS - Coming Soon
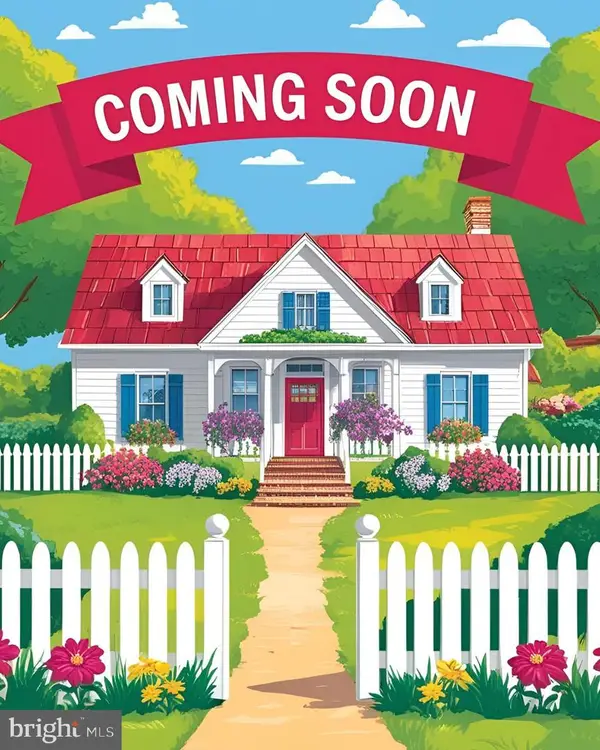 $405,000Coming Soon3 beds 3 baths
$405,000Coming Soon3 beds 3 baths3504 Easton Dr, BOWIE, MD 20716
MLS# MDPG2163392Listed by: RE/MAX UNITED REAL ESTATE - New
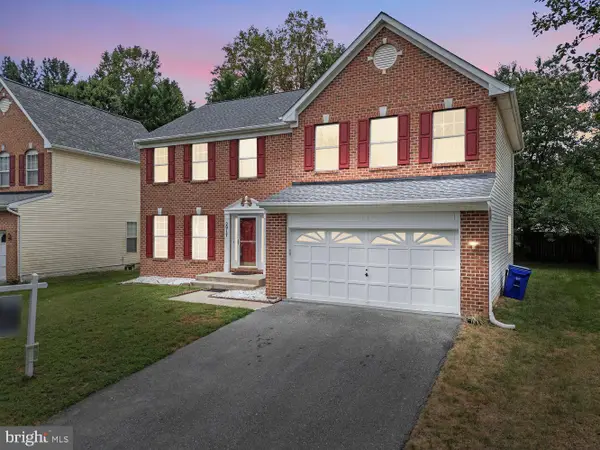 $595,000Active5 beds 4 baths3,384 sq. ft.
$595,000Active5 beds 4 baths3,384 sq. ft.2917 Eagles Nest Dr, BOWIE, MD 20716
MLS# MDPG2163294Listed by: EXP REALTY, LLC - New
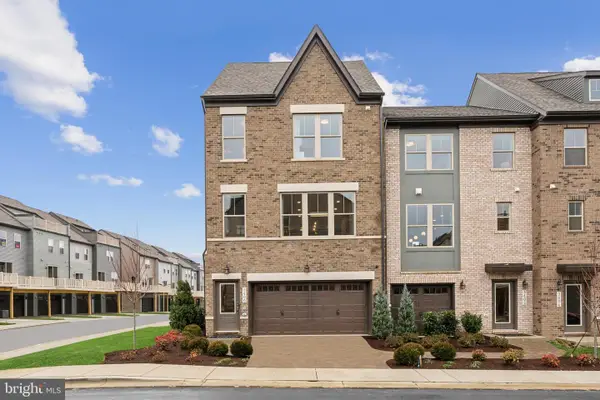 $543,095Active3 beds 4 baths2,219 sq. ft.
$543,095Active3 beds 4 baths2,219 sq. ft.3449 Saint Robin Ln, BOWIE, MD 20716
MLS# MDPG2163306Listed by: SM BROKERAGE, LLC - New
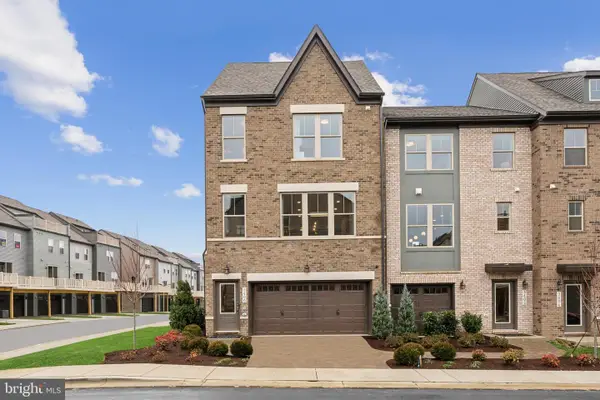 $617,655Active4 beds 4 baths2,597 sq. ft.
$617,655Active4 beds 4 baths2,597 sq. ft.3447 Saint Robin Ln, BOWIE, MD 20716
MLS# MDPG2163308Listed by: SM BROKERAGE, LLC

