4216 Lavender Ln, BOWIE, MD 20720
Local realty services provided by:Better Homes and Gardens Real Estate Premier
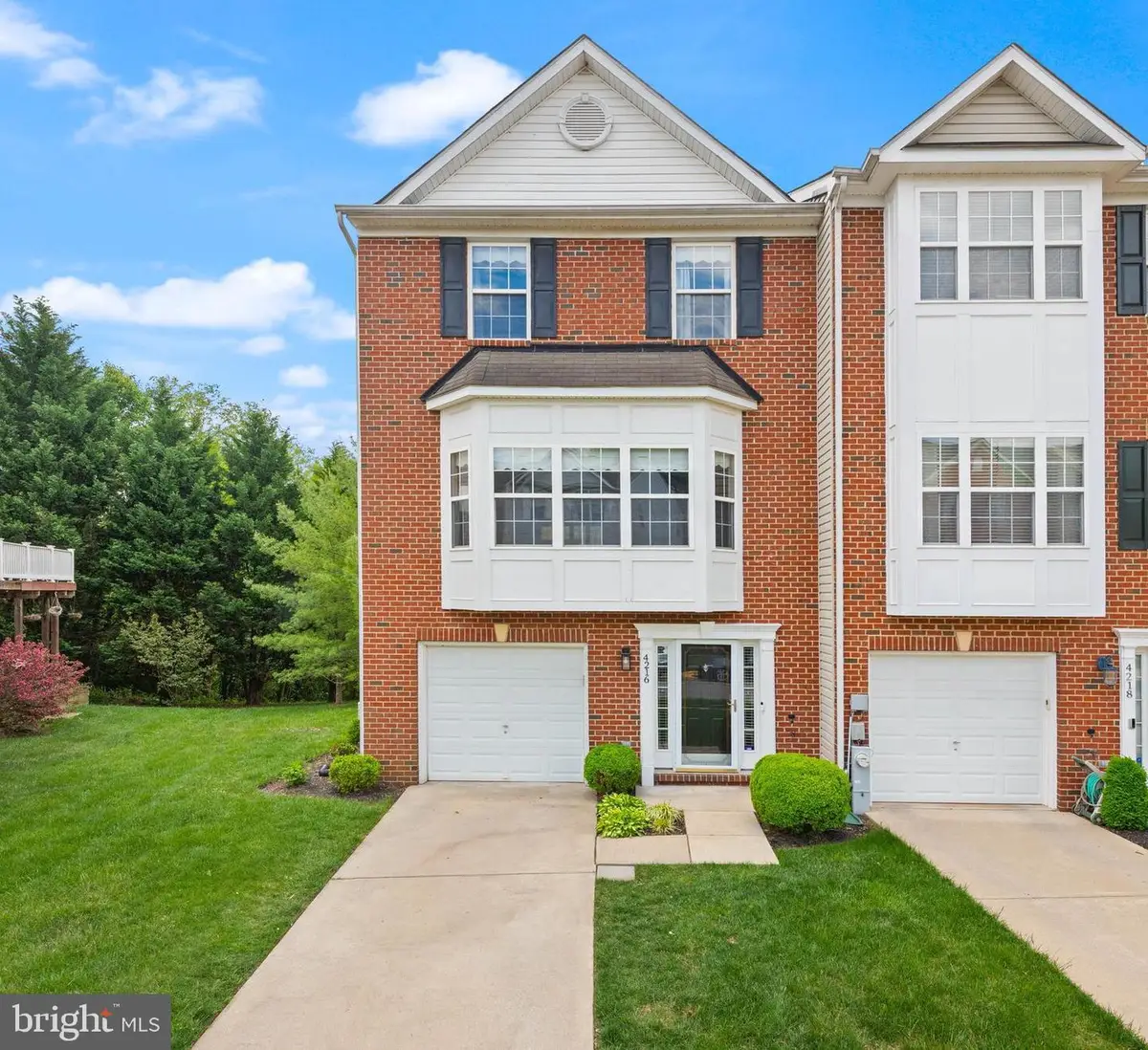
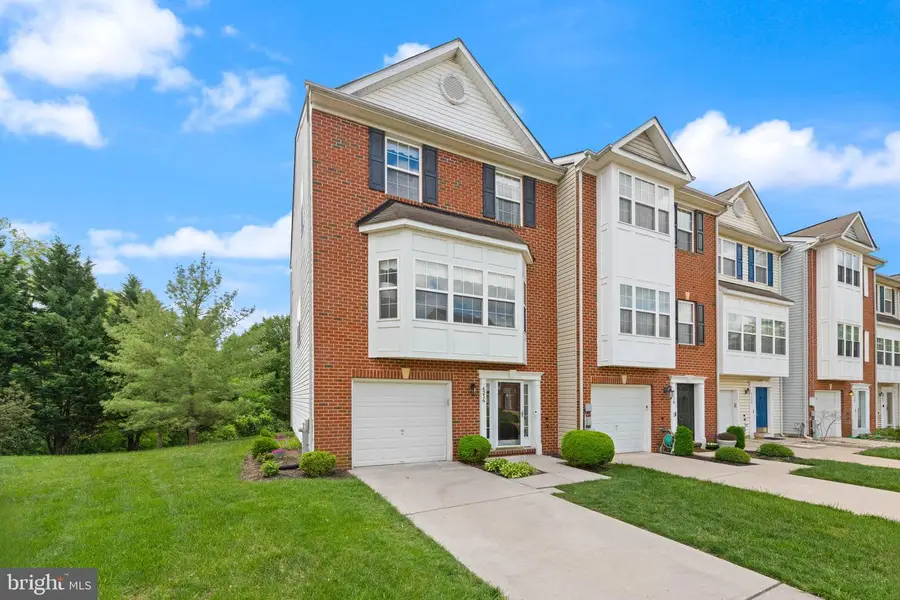
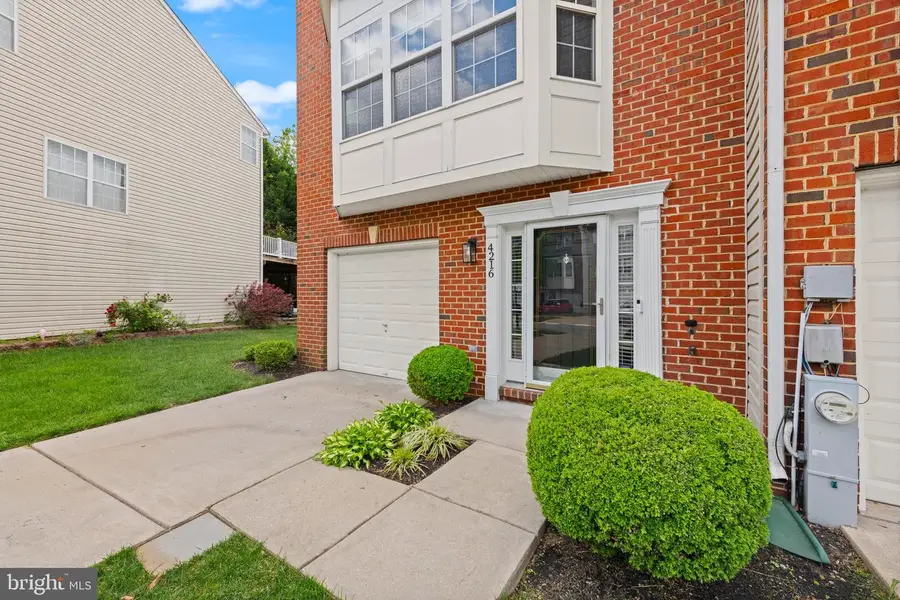
4216 Lavender Ln,BOWIE, MD 20720
$479,995
- 3 Beds
- 3 Baths
- 1,812 sq. ft.
- Townhouse
- Pending
Listed by:omar flores
Office:lpt realty, llc.
MLS#:MDPG2152932
Source:BRIGHTMLS
Price summary
- Price:$479,995
- Price per sq. ft.:$264.9
- Monthly HOA dues:$88
About this home
Multiple offers received . Offers due Monday 7/14/25 12:00 pm
Welcome to 4216 Lavender Lane—a beautifully updated 3-bedroom, 2.5-bath end-unit townhome that offers space, comfort, and a layout that lives like a single-family home. Set on a premium lot with one of the largest driveways in the neighborhood, this property delivers both curb appeal and convenience, with room for multiple vehicles and an attached garage.
Step inside to the entry-level, where you’ll find a spacious living area, a sleek updated powder room, and a functional laundry zone complete with a sink and built-in cabinetry—perfect for storage and everyday utility. This level also offers direct walk-out access to the backyard, making it easy to entertain or relax outdoors.
Upstairs on the main living level, beautiful hardwood floors guide you through an open-concept space designed for both comfort and connection. The updated kitchen features granite countertops, stainless steel appliances, and rich cabinetry, flowing effortlessly into the dining area and large living room. Glass doors open to a spacious deck—ideal for summer gatherings or quiet evenings under the stars.
The top level offers three well-appointed bedrooms and two full baths, including a generous primary suite with two walk-in closets and a refreshed en-suite bathroom. Thanks to a bump-out that adds extra square footage, every room feels open and inviting.
Lovingly maintained and thoughtfully upgraded, this home is move-in ready and truly stands out in the market. Located just minutes from Bowie Town Center, Allen Pond Park, major routes like 50 and 301, and the New Carrollton Metro and MARC station, 4216 Lavender Lane offers the perfect balance of suburban peace and city access. This is the one you’ve been waiting for.
Contact an agent
Home facts
- Year built:2003
- Listing Id #:MDPG2152932
- Added:88 day(s) ago
- Updated:August 16, 2025 at 07:27 AM
Rooms and interior
- Bedrooms:3
- Total bathrooms:3
- Full bathrooms:2
- Half bathrooms:1
- Living area:1,812 sq. ft.
Heating and cooling
- Cooling:Ceiling Fan(s), Central A/C
- Heating:Forced Air, Natural Gas
Structure and exterior
- Roof:Composite
- Year built:2003
- Building area:1,812 sq. ft.
- Lot area:0.03 Acres
Utilities
- Water:Public
- Sewer:Public Sewer
Finances and disclosures
- Price:$479,995
- Price per sq. ft.:$264.9
- Tax amount:$5,051 (2025)
New listings near 4216 Lavender Ln
- Open Sat, 1 to 3pmNew
 $315,000Active2 beds 2 baths1,055 sq. ft.
$315,000Active2 beds 2 baths1,055 sq. ft.15602 Everglade Ln #2-203, BOWIE, MD 20716
MLS# MDPG2163968Listed by: COMPASS - New
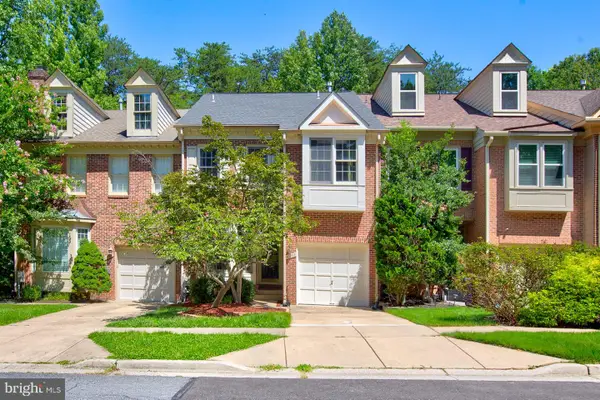 $500,000Active3 beds 4 baths1,968 sq. ft.
$500,000Active3 beds 4 baths1,968 sq. ft.8244 Quill Point Dr, BOWIE, MD 20720
MLS# MDPG2163960Listed by: FAIRFAX REALTY PREMIER - New
 $500,000Active3 beds 3 baths2,232 sq. ft.
$500,000Active3 beds 3 baths2,232 sq. ft.3508 Mullin Ln, BOWIE, MD 20715
MLS# MDPG2159356Listed by: COMPASS - Coming Soon
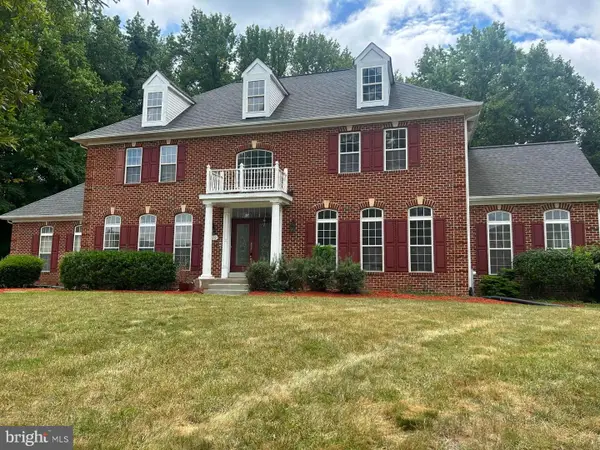 $800,000Coming Soon5 beds 5 baths
$800,000Coming Soon5 beds 5 baths3100 Dunkagle Ct, BOWIE, MD 20721
MLS# MDPG2163792Listed by: LONG & FOSTER REAL ESTATE, INC. - New
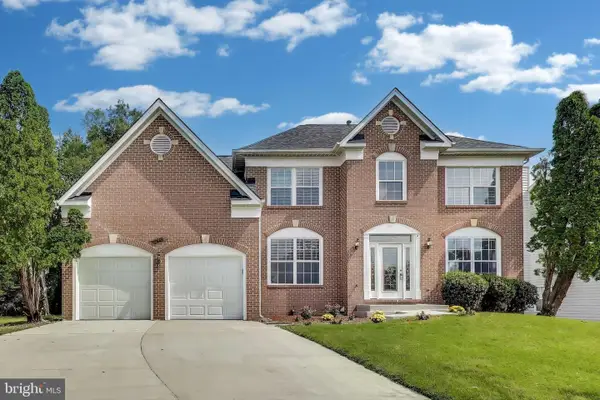 $699,900Active6 beds 4 baths4,307 sq. ft.
$699,900Active6 beds 4 baths4,307 sq. ft.2901 Argentina Pl, BOWIE, MD 20716
MLS# MDPG2163658Listed by: KW METRO CENTER - Coming Soon
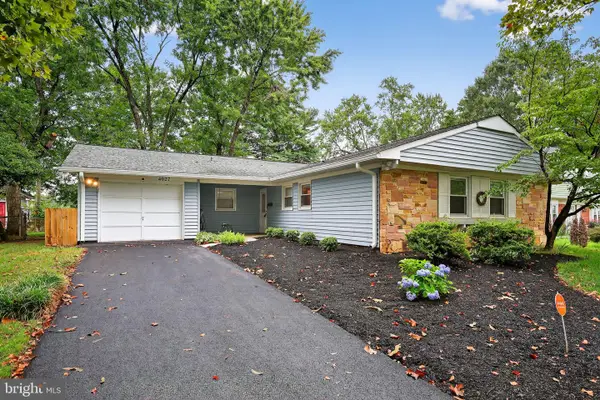 $534,900Coming Soon3 beds 2 baths
$534,900Coming Soon3 beds 2 baths4027 Chelmont Ln, BOWIE, MD 20715
MLS# MDPG2163644Listed by: SAMSON PROPERTIES - Coming SoonOpen Sat, 10am to 2pm
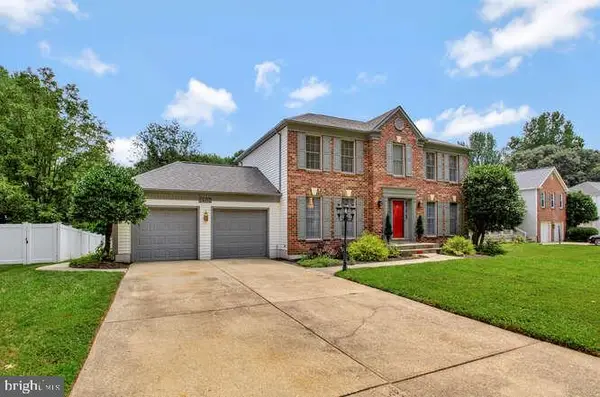 $660,000Coming Soon3 beds 4 baths
$660,000Coming Soon3 beds 4 baths1407 Peartree Ln, BOWIE, MD 20721
MLS# MDPG2163332Listed by: SAMSON PROPERTIES - Coming Soon
 $469,900Coming Soon4 beds 4 baths
$469,900Coming Soon4 beds 4 baths12212 Kings Arrow St, BOWIE, MD 20721
MLS# MDPG2163618Listed by: CHARLES EDWARD ONLINE REALTY, LLC. - New
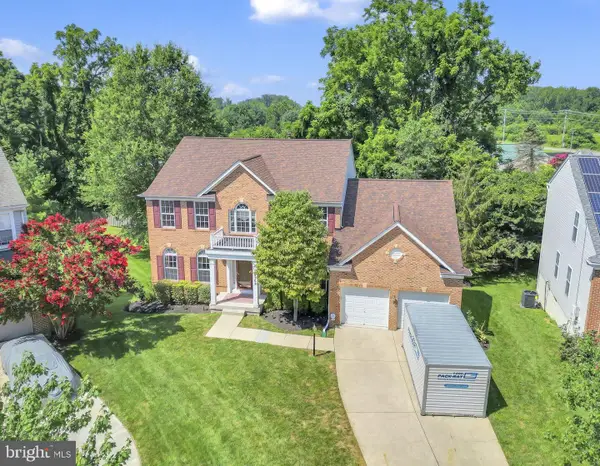 $745,000Active6 beds 5 baths4,416 sq. ft.
$745,000Active6 beds 5 baths4,416 sq. ft.12302 Eugenes Prospect Dr, BOWIE, MD 20720
MLS# MDPG2163698Listed by: RE/MAX REALTY GROUP - Coming Soon
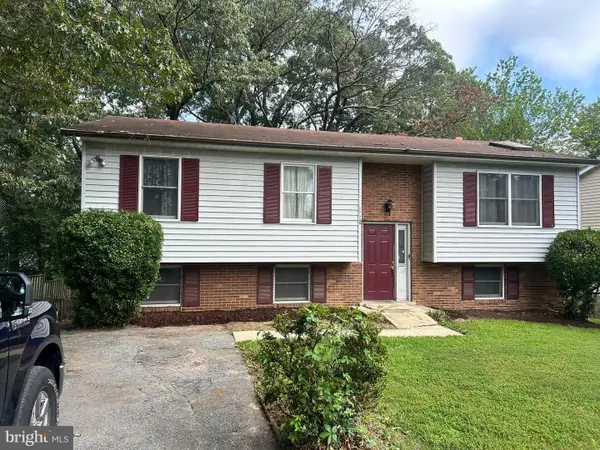 $349,900Coming Soon4 beds 3 baths
$349,900Coming Soon4 beds 3 baths13126 10th St, BOWIE, MD 20715
MLS# MDPG2163520Listed by: SET YOUR RATE REAL ESTATE LLC
