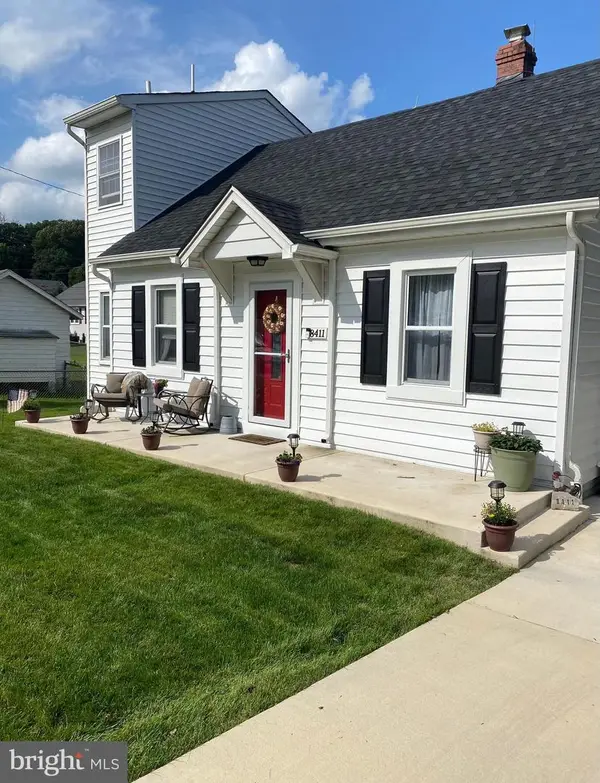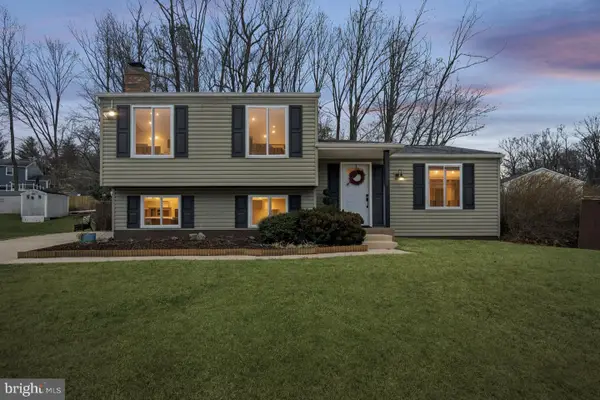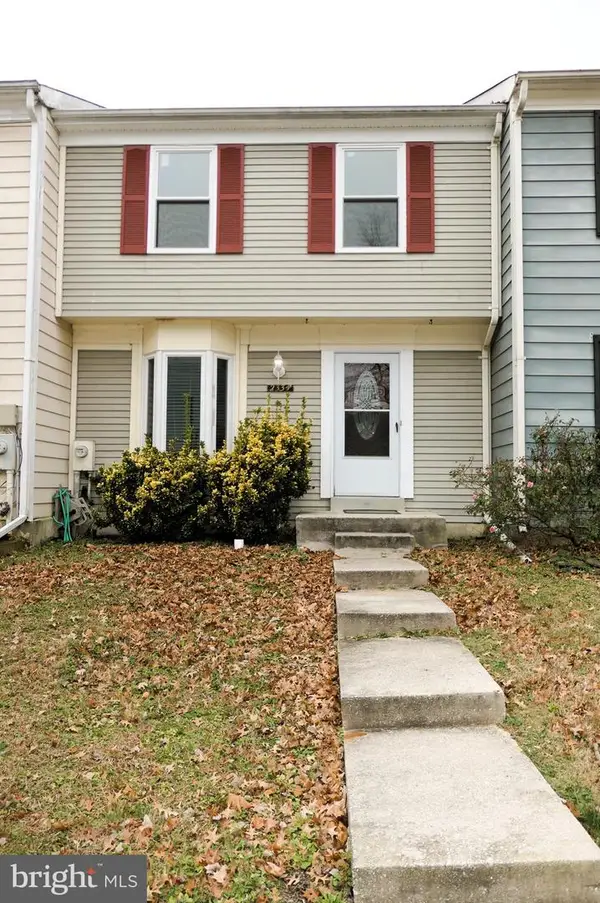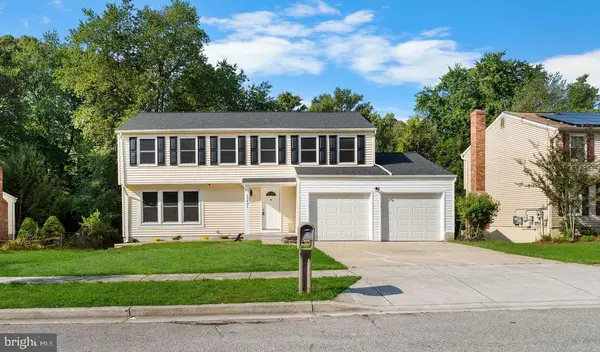4811 Lake Ontario Way, Bowie, MD 20720
Local realty services provided by:Better Homes and Gardens Real Estate Valley Partners
4811 Lake Ontario Way,Bowie, MD 20720
$760,000
- 4 Beds
- 4 Baths
- 3,138 sq. ft.
- Single family
- Pending
Listed by: sherryta joy campbell
Office: century 21 new millennium
MLS#:MDPG2158386
Source:BRIGHTMLS
Price summary
- Price:$760,000
- Price per sq. ft.:$242.19
- Monthly HOA dues:$52.67
About this home
Welcome home! Step into style and space as you enter the bright, airy foyer that opens to formal living and dining areas with elegant finishes. The open-concept layout flows into a spacious family room anchored by a cozy fireplace. The adjacent kitchen boasts ample cabinetry, updated stainless steel appliances, and a sunlit breakfast area that overlooks the backyard. Step outside and you'll discover a backyard complete with a spacious deck, pool, half basketball court and grass area. Upstairs, generously sized bedrooms offer comfort, while the primary suite features vaulted ceilings, two walk-in closets, and an en-suite bath with soaking tub, stall shower and double vanity. The finished basement provides flexible space for recreation, a home gym, or additional guest accommodations. Whether you’re looking to entertain or unwind, this home offers the perfect blend of comfort and convenience. All just minutes from shopping, commuter routes, and parks.
Contact an agent
Home facts
- Year built:2001
- Listing ID #:MDPG2158386
- Added:182 day(s) ago
- Updated:December 31, 2025 at 08:44 AM
Rooms and interior
- Bedrooms:4
- Total bathrooms:4
- Full bathrooms:2
- Half bathrooms:2
- Living area:3,138 sq. ft.
Heating and cooling
- Cooling:Central A/C
- Heating:Forced Air, Natural Gas
Structure and exterior
- Year built:2001
- Building area:3,138 sq. ft.
- Lot area:0.37 Acres
Utilities
- Water:Public
- Sewer:Public Sewer
Finances and disclosures
- Price:$760,000
- Price per sq. ft.:$242.19
- Tax amount:$8,340 (2024)
New listings near 4811 Lake Ontario Way
- Coming Soon
 $375,000Coming Soon3 beds 2 baths
$375,000Coming Soon3 beds 2 baths8411 Brady Ave, BOWIE, MD 20720
MLS# MDPG2187304Listed by: CENTURY 21 NEW MILLENNIUM - Coming Soon
 $640,000Coming Soon-- beds -- baths
$640,000Coming Soon-- beds -- baths16368 Fife Way, BOWIE, MD 20716
MLS# MDPG2187248Listed by: RLAH @PROPERTIES - New
 $629,900Active5 beds 4 baths2,830 sq. ft.
$629,900Active5 beds 4 baths2,830 sq. ft.Address Withheld By Seller, BOWIE, MD 20720
MLS# MDPG2187110Listed by: LONGTOWN REALTY - Coming Soon
 $435,000Coming Soon3 beds 4 baths
$435,000Coming Soon3 beds 4 baths3223 Scarlet Oak Ter, BOWIE, MD 20715
MLS# MDPG2187166Listed by: DELTA EXCLUSIVE REALTY, LLC - Coming Soon
 $515,000Coming Soon5 beds 3 baths
$515,000Coming Soon5 beds 3 baths10308 Bald Hill Rd, BOWIE, MD 20721
MLS# MDPG2187076Listed by: COLDWELL BANKER REALTY - New
 $394,000Active4 beds 2 baths1,120 sq. ft.
$394,000Active4 beds 2 baths1,120 sq. ft.2334 Mitchellville Rd, BOWIE, MD 20716
MLS# MDPG2186992Listed by: FAIRFAX REALTY PREMIER - New
 $508,000Active3 beds 4 baths1,773 sq. ft.
$508,000Active3 beds 4 baths1,773 sq. ft.10827 Vista Gardens Dr, BOWIE, MD 20720
MLS# MDPG2186796Listed by: WEICHERT, REALTORS - Coming Soon
 $250,000Coming Soon2 beds 2 baths
$250,000Coming Soon2 beds 2 baths916 Westhaven Dr #11-301, BOWIE, MD 20721
MLS# MDPG2186844Listed by: REDFIN CORP - New
 $785,000Active4 beds 3 baths2,688 sq. ft.
$785,000Active4 beds 3 baths2,688 sq. ft.13121 Old Fletchertown Rd, BOWIE, MD 20720
MLS# MDPG2185706Listed by: NORTHROP REALTY  $580,000Pending4 beds 3 baths3,144 sq. ft.
$580,000Pending4 beds 3 baths3,144 sq. ft.10401 Bald Hill Rd, BOWIE, MD 20721
MLS# MDPG2176988Listed by: SAMSON PROPERTIES
