4900 Lisborough Ter, Bowie, MD 20720
Local realty services provided by:Better Homes and Gardens Real Estate Maturo
4900 Lisborough Ter,Bowie, MD 20720
$660,000
- 5 Beds
- 4 Baths
- 4,292 sq. ft.
- Single family
- Pending
Listed by: liliana vallario, sophia chedrauy
Office: exp realty, llc.
MLS#:MDPG2164194
Source:BRIGHTMLS
Price summary
- Price:$660,000
- Price per sq. ft.:$153.77
About this home
Special financing available! Eligible buyers may qualify for zero down, no PMI, and a $5,000 grant toward closing costs!! Call for details!
Welcome to 4900 Lisborough Terrace, Bowie, MD a Timeless Tudor Colonial in Holmehurst West, one of Bowie’s most desirable neighborhoods! This 5-bedroom, 3.5-bath Tudor Revival colonial offers over 4,000 sq. ft. of living space on a premium flat corner lot.
Inside, you’ll find a spacious formal living and dining room, an updated kitchen with a center island, and a large family room featuring exposed beams and a brick fireplace wall. Upstairs, the primary suite includes a walk-in closet and an ensuite bath, with hardwood floors throughout all bedrooms. The finished basement expands your options with a wet bar, a bonus room, and a full bath. Step outside to a private backyard oasis with a concrete patio and mature trees.
Recent updates: new roof (2022), lighting (2021), windows (2021), an iron-detailed front door, new hardwood floors upstairs (2019), renovated bathrooms, fresh paint, and updated lighting throughout. Virtually every surface has been refreshed.
Located on a quiet cul-de-sac with cherry blossom trees, this former model home also has convenient school bus stops right out front. Move-in ready, full of character, and beautifully updated—this is a true Bowie gem!
Contact an agent
Home facts
- Year built:1983
- Listing ID #:MDPG2164194
- Added:99 day(s) ago
- Updated:November 26, 2025 at 08:49 AM
Rooms and interior
- Bedrooms:5
- Total bathrooms:4
- Full bathrooms:3
- Half bathrooms:1
- Living area:4,292 sq. ft.
Heating and cooling
- Cooling:Central A/C
- Heating:Forced Air, Natural Gas
Structure and exterior
- Roof:Shingle
- Year built:1983
- Building area:4,292 sq. ft.
- Lot area:0.51 Acres
Schools
- High school:DUVAL
Utilities
- Water:Public
- Sewer:Public Sewer
Finances and disclosures
- Price:$660,000
- Price per sq. ft.:$153.77
- Tax amount:$7,845 (2024)
New listings near 4900 Lisborough Ter
- Coming Soon
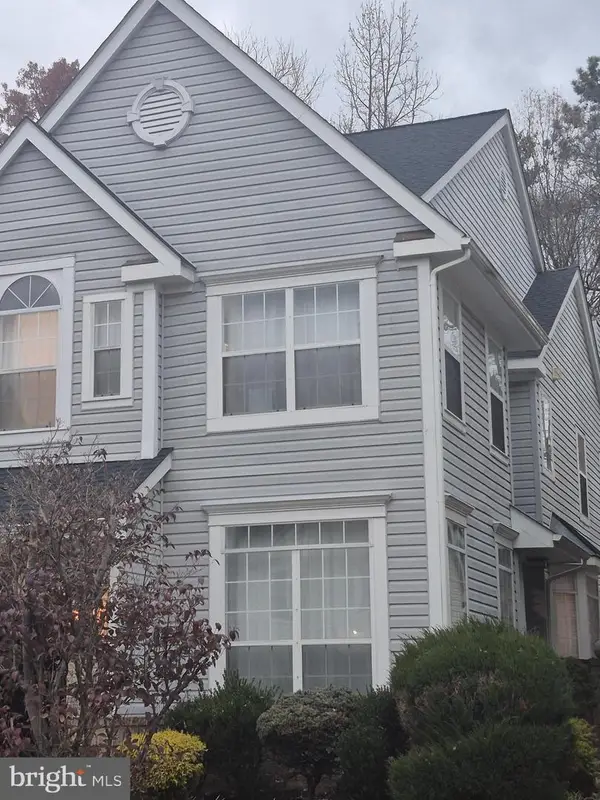 $640,000Coming Soon3 beds 4 baths
$640,000Coming Soon3 beds 4 baths12302 Quintette Ln, BOWIE, MD 20720
MLS# MDPG2184518Listed by: LONG & FOSTER REAL ESTATE, INC. - New
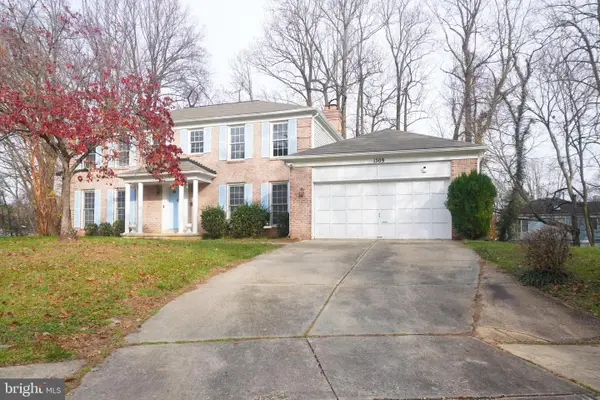 $650,000Active5 beds 4 baths2,992 sq. ft.
$650,000Active5 beds 4 baths2,992 sq. ft.1509 Baytree Ter, BOWIE, MD 20721
MLS# MDPG2184422Listed by: LONG & FOSTER REAL ESTATE, INC. - Open Sat, 11am to 4pmNew
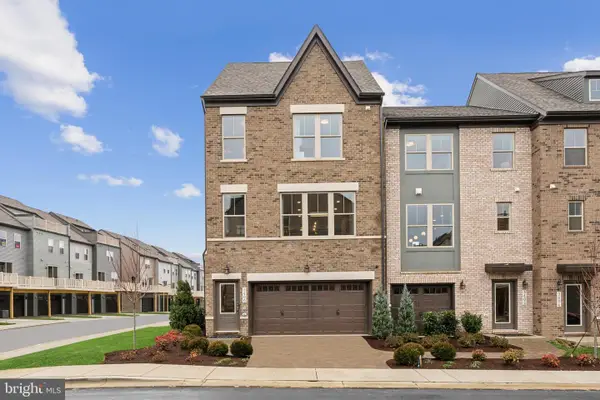 $599,990Active4 beds 4 baths2,615 sq. ft.
$599,990Active4 beds 4 baths2,615 sq. ft.3603 Saint Amy Way, BOWIE, MD 20716
MLS# MDPG2184450Listed by: SM BROKERAGE, LLC - New
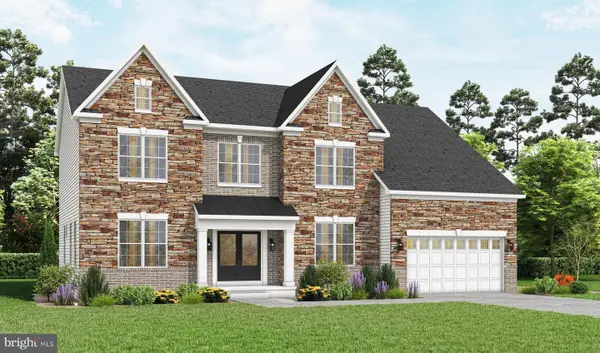 $999,990Active4 beds 3 baths3,436 sq. ft.
$999,990Active4 beds 3 baths3,436 sq. ft.14521 Danforth St, BOWIE, MD 20721
MLS# MDPG2184332Listed by: APEX REALTY, LLC - New
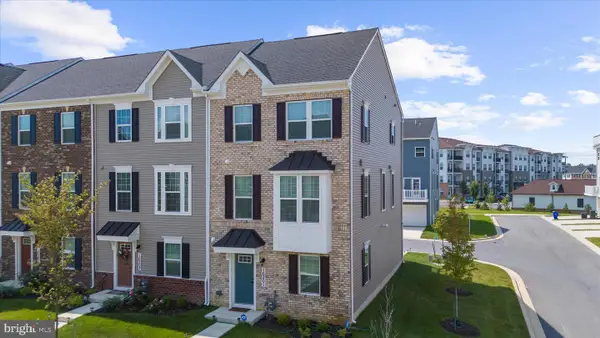 $539,500Active3 beds 4 baths2,034 sq. ft.
$539,500Active3 beds 4 baths2,034 sq. ft.16201 Bright Star Way, BOWIE, MD 20716
MLS# MDPG2184244Listed by: KELLER WILLIAMS PREFERRED PROPERTIES - New
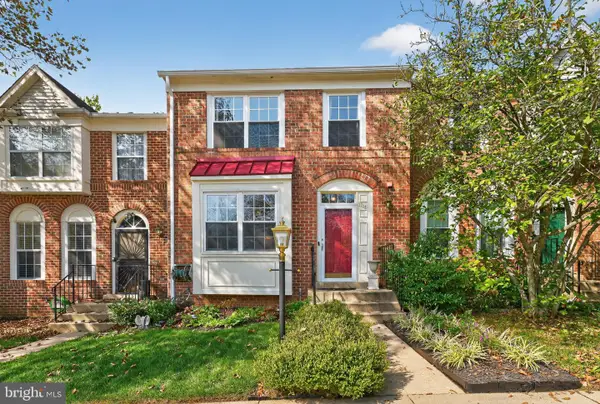 $444,999Active2 beds 4 baths2,190 sq. ft.
$444,999Active2 beds 4 baths2,190 sq. ft.1705 Barrington Ct, BOWIE, MD 20721
MLS# MDPG2184000Listed by: LONG & FOSTER REAL ESTATE, INC. - New
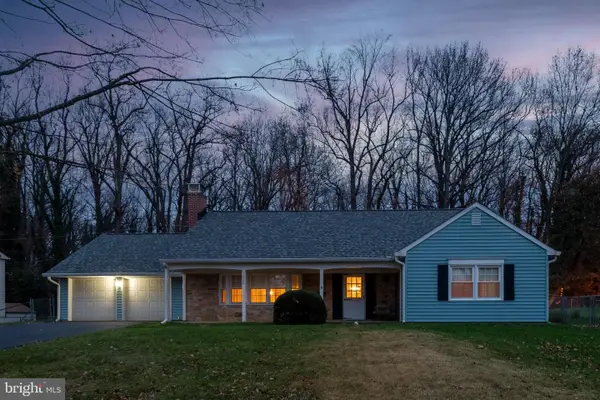 $549,900Active5 beds 3 baths2,410 sq. ft.
$549,900Active5 beds 3 baths2,410 sq. ft.12720 Brunswick Ln, BOWIE, MD 20715
MLS# MDPG2180100Listed by: LONG & FOSTER REAL ESTATE, INC. - Coming Soon
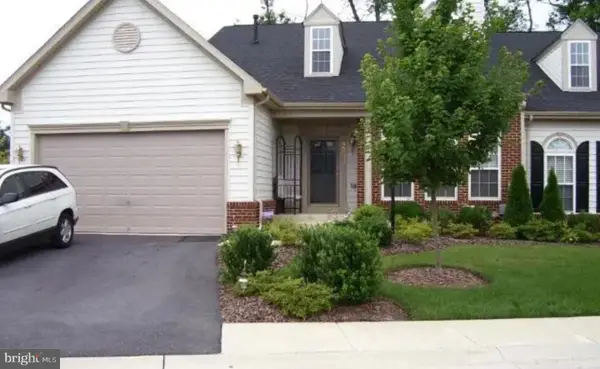 $549,900Coming Soon3 beds 4 baths
$549,900Coming Soon3 beds 4 baths2000 Golden Morning Dr #32, BOWIE, MD 20721
MLS# MDPG2184046Listed by: SAMSON PROPERTIES - New
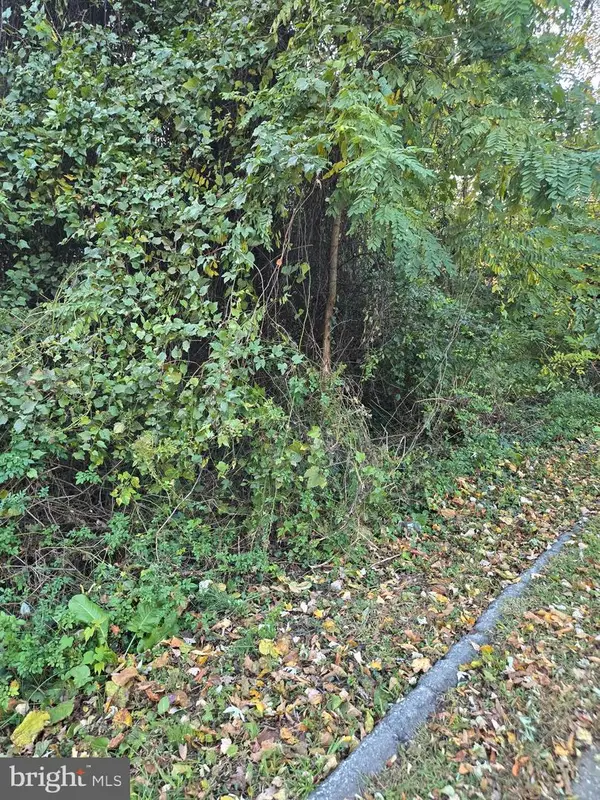 $79,000Active0.15 Acres
$79,000Active0.15 Acres8824 Old Laurel Bowie Rd, BOWIE, MD 20720
MLS# MDPG2184112Listed by: SMART REALTY, LLC - New
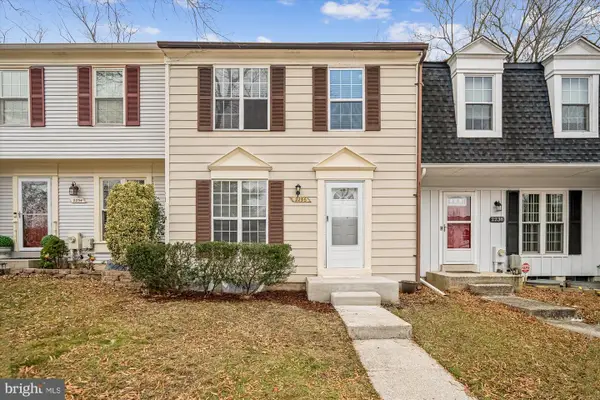 $375,000Active3 beds 2 baths1,160 sq. ft.
$375,000Active3 beds 2 baths1,160 sq. ft.2236 Prince Of Wales Ct, BOWIE, MD 20716
MLS# MDPG2184086Listed by: PEARSON SMITH REALTY, LLC
