4918 Ridgeview Ln, BOWIE, MD 20715
Local realty services provided by:Better Homes and Gardens Real Estate Capital Area
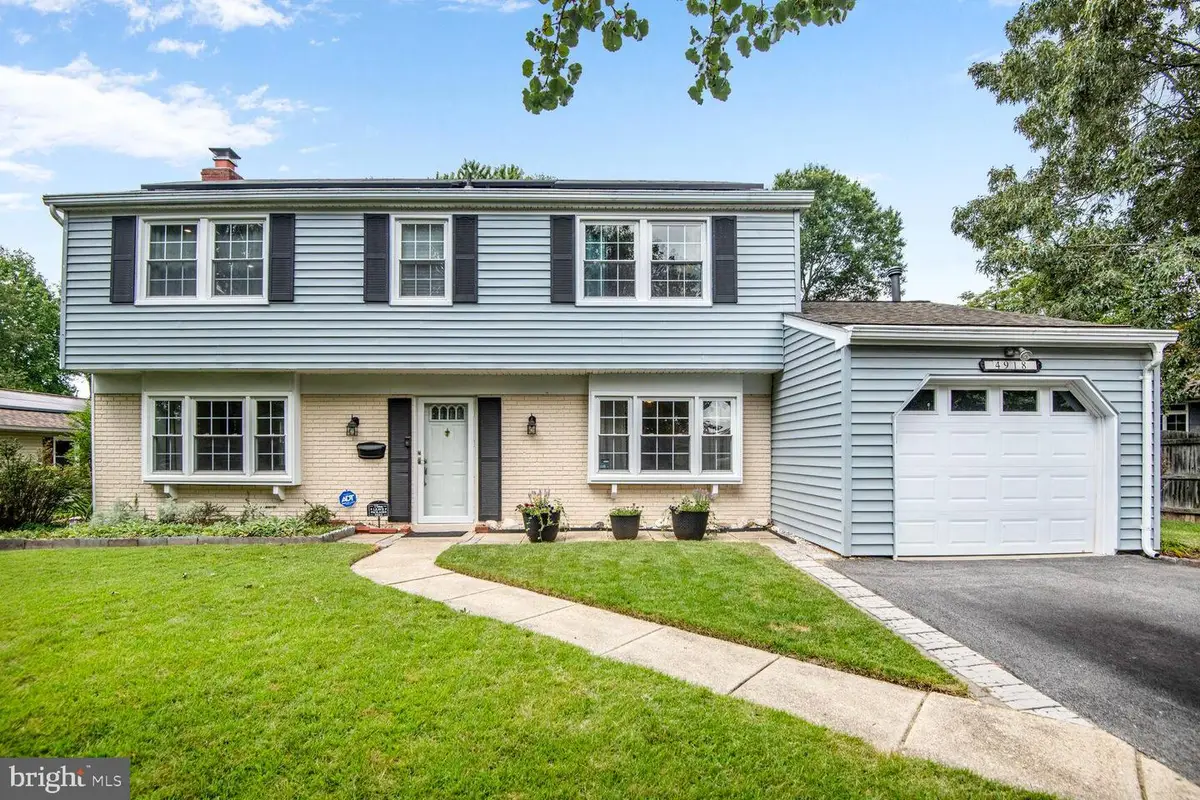
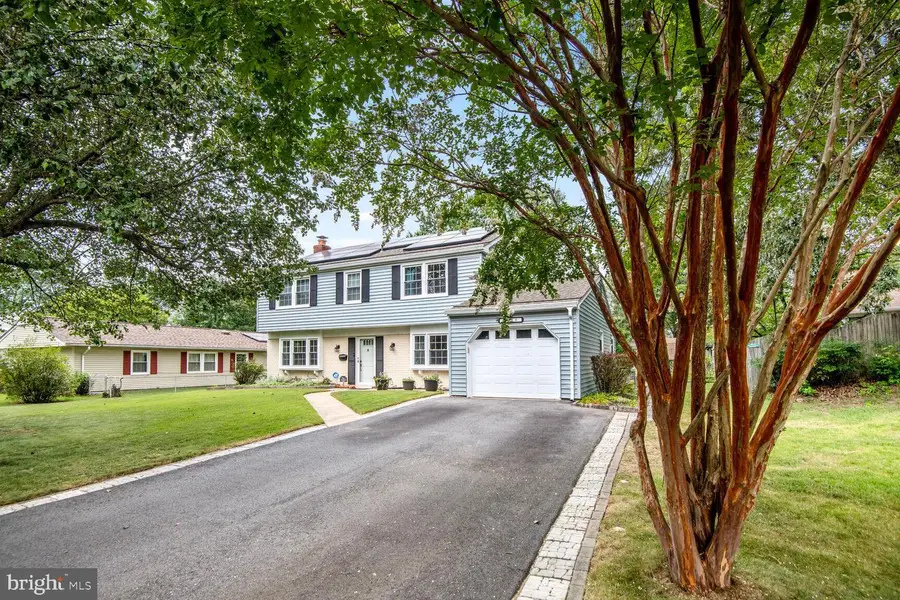
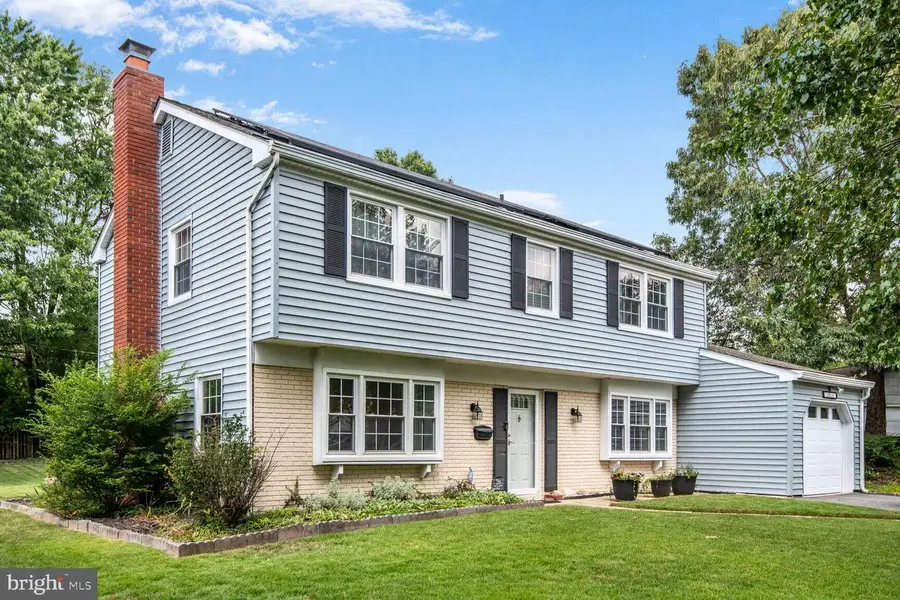
Listed by:yolanda r muckle
Office:long & foster real estate, inc.
MLS#:MDPG2161834
Source:BRIGHTMLS
Price summary
- Price:$495,000
- Price per sq. ft.:$264.42
About this home
Welcome to this beautifully maintained single-family home, lovingly cared for by its second owners! Nestled on a quiet street, this home offers the perfect blend of comfort, function, and charm. Step inside to find luxury vinyl plank flooring that flows throughout the main level, complemented by neutral paint that creates a light and inviting atmosphere. The spacious family room is a cozy retreat featuring a wood-burning fireplace—ideal for relaxing evenings. The eat-in kitchen is designed for both everyday meals and entertaining, boasting granite countertops and ample cabinet space. A separate formal dining room adds an elegant touch for special gatherings. Enjoy outdoor living in the screened-in sun porch that overlooks the flat backyard—perfect for gardening, play, or future outdoor projects. A one-car garage and separate shed provides convenience and additional storage. Upstairs, you’ll find four generously sized bedrooms with brand new carpet and two full bathrooms, offering plenty of space for everyone. The Solar Panels are owned (5 years old) and NOT Leased. Don't miss this move-in ready gem—schedule your private showing today!
Contact an agent
Home facts
- Year built:1967
- Listing Id #:MDPG2161834
- Added:13 day(s) ago
- Updated:August 14, 2025 at 01:41 PM
Rooms and interior
- Bedrooms:4
- Total bathrooms:3
- Full bathrooms:2
- Half bathrooms:1
- Living area:1,872 sq. ft.
Heating and cooling
- Cooling:Ceiling Fan(s), Central A/C
- Heating:Forced Air, Natural Gas
Structure and exterior
- Year built:1967
- Building area:1,872 sq. ft.
- Lot area:0.26 Acres
Schools
- High school:CALL SCHOOL BOARD
- Middle school:CALL SCHOOL BOARD
- Elementary school:CALL SCHOOL BOARD
Utilities
- Water:Public
- Sewer:Public Sewer
Finances and disclosures
- Price:$495,000
- Price per sq. ft.:$264.42
- Tax amount:$4,667 (2019)
New listings near 4918 Ridgeview Ln
- Coming Soon
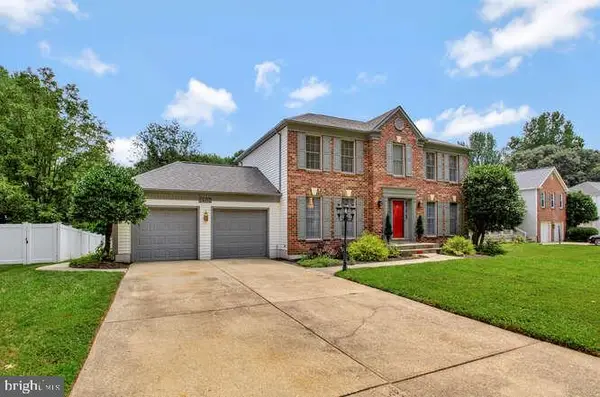 $660,000Coming Soon3 beds 4 baths
$660,000Coming Soon3 beds 4 baths1407 Peartree Ln, BOWIE, MD 20721
MLS# MDPG2163332Listed by: SAMSON PROPERTIES - Coming Soon
 $469,900Coming Soon4 beds 4 baths
$469,900Coming Soon4 beds 4 baths12212 Kings Arrow St, BOWIE, MD 20721
MLS# MDPG2163618Listed by: CHARLES EDWARD ONLINE REALTY, LLC. - New
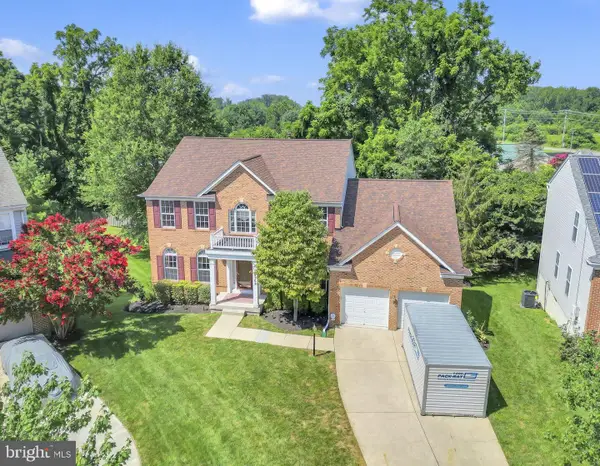 $745,000Active6 beds 5 baths4,416 sq. ft.
$745,000Active6 beds 5 baths4,416 sq. ft.12302 Eugenes Prospect Dr, BOWIE, MD 20720
MLS# MDPG2163698Listed by: RE/MAX REALTY GROUP - Coming Soon
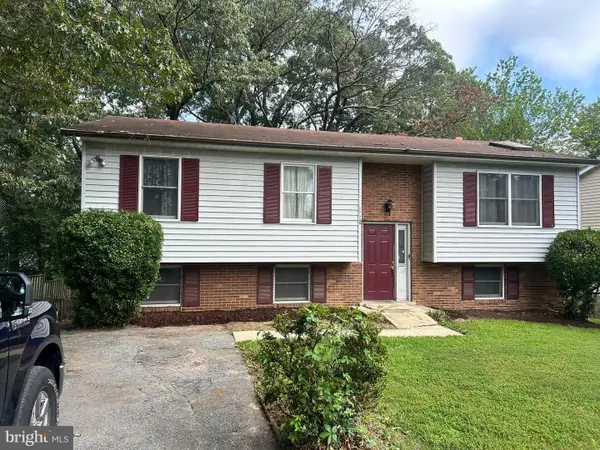 $349,900Coming Soon4 beds 3 baths
$349,900Coming Soon4 beds 3 baths13126 10th St, BOWIE, MD 20715
MLS# MDPG2163520Listed by: SET YOUR RATE REAL ESTATE LLC - New
 $734,990Active4 beds 3 baths3,036 sq. ft.
$734,990Active4 beds 3 baths3,036 sq. ft.Tbb While Away Dr #bridgeport, BOWIE, MD 20716
MLS# MDPG2163386Listed by: DRB GROUP REALTY, LLC - Coming Soon
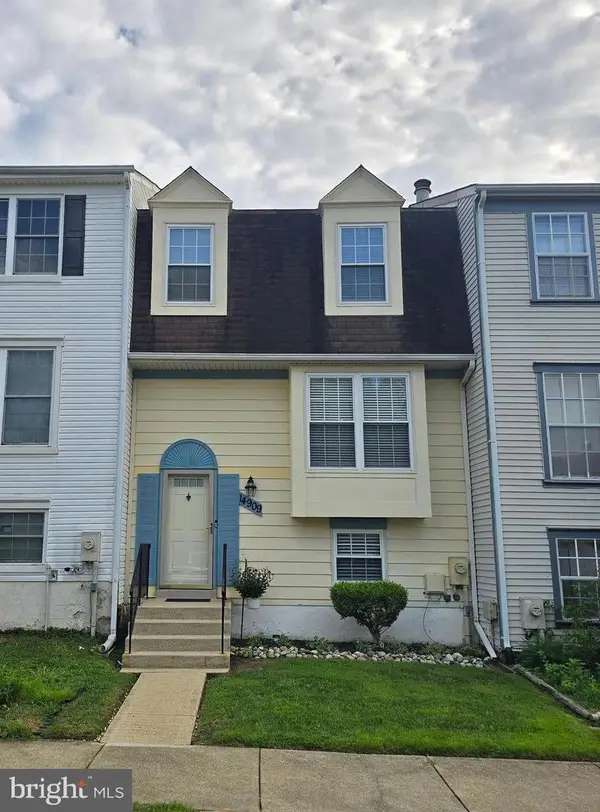 $405,000Coming Soon4 beds 4 baths
$405,000Coming Soon4 beds 4 baths14909 London Ln, BOWIE, MD 20715
MLS# MDPG2163436Listed by: BENNETT REALTY SOLUTIONS - Coming Soon
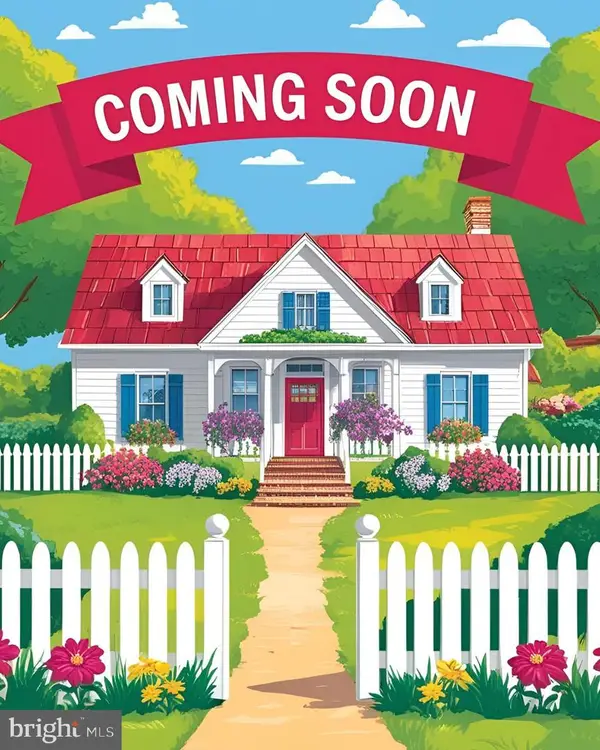 $405,000Coming Soon3 beds 3 baths
$405,000Coming Soon3 beds 3 baths3504 Easton Dr, BOWIE, MD 20716
MLS# MDPG2163392Listed by: RE/MAX UNITED REAL ESTATE - Coming Soon
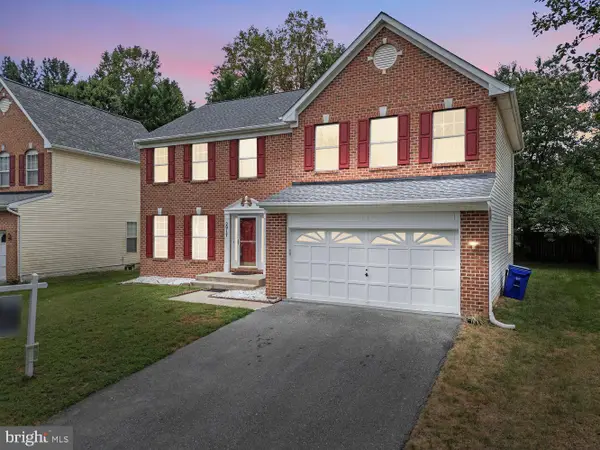 $595,000Coming Soon5 beds 4 baths
$595,000Coming Soon5 beds 4 baths2917 Eagles Nest Dr, BOWIE, MD 20716
MLS# MDPG2163294Listed by: EXP REALTY, LLC - New
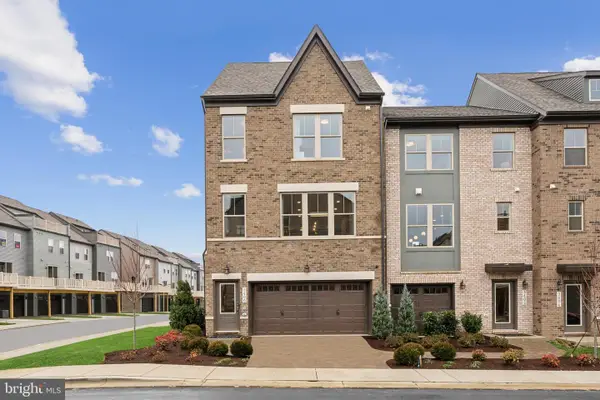 $543,095Active3 beds 4 baths2,219 sq. ft.
$543,095Active3 beds 4 baths2,219 sq. ft.3449 Saint Robin Ln, BOWIE, MD 20716
MLS# MDPG2163306Listed by: SM BROKERAGE, LLC - New
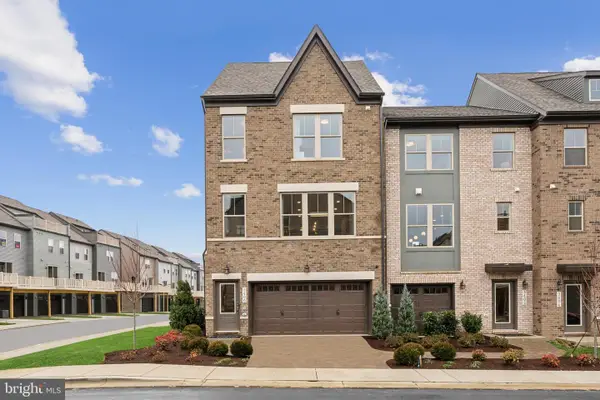 $617,655Active4 beds 4 baths2,597 sq. ft.
$617,655Active4 beds 4 baths2,597 sq. ft.3447 Saint Robin Ln, BOWIE, MD 20716
MLS# MDPG2163308Listed by: SM BROKERAGE, LLC

