5106 Shamrocks Delight Dr, BOWIE, MD 20720
Local realty services provided by:Better Homes and Gardens Real Estate Capital Area
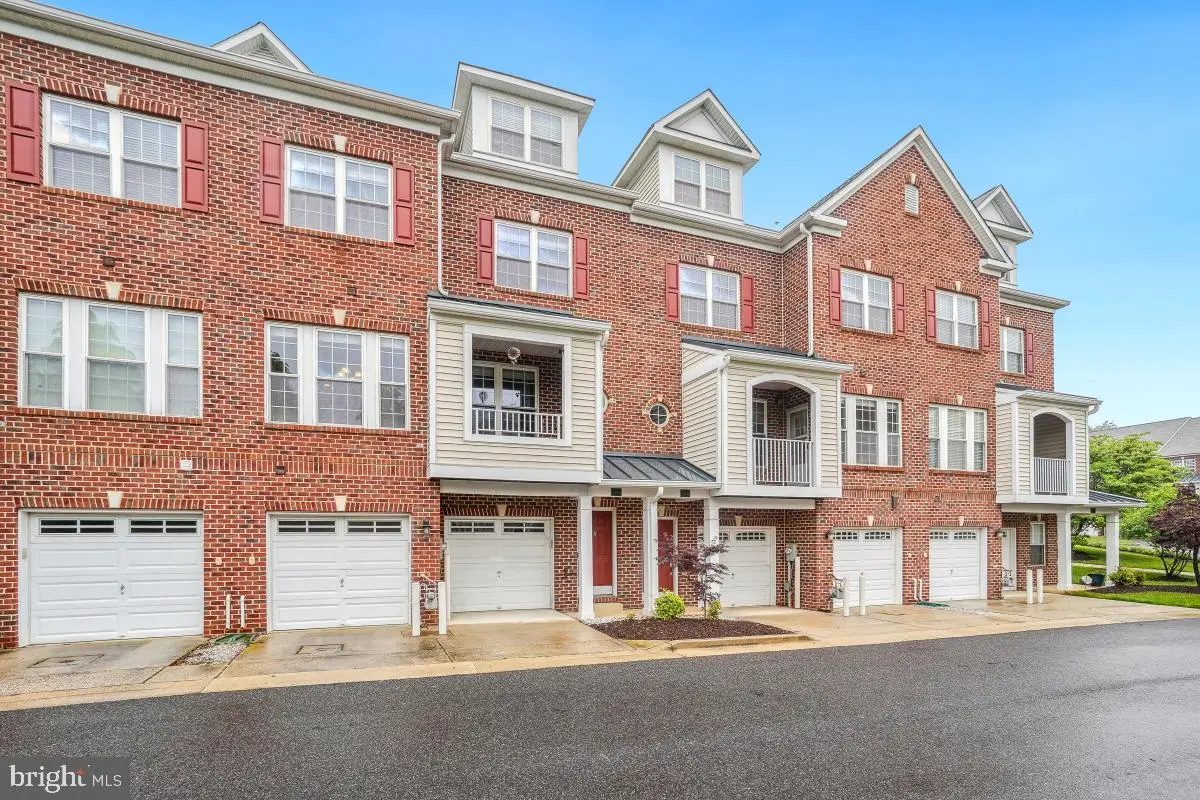
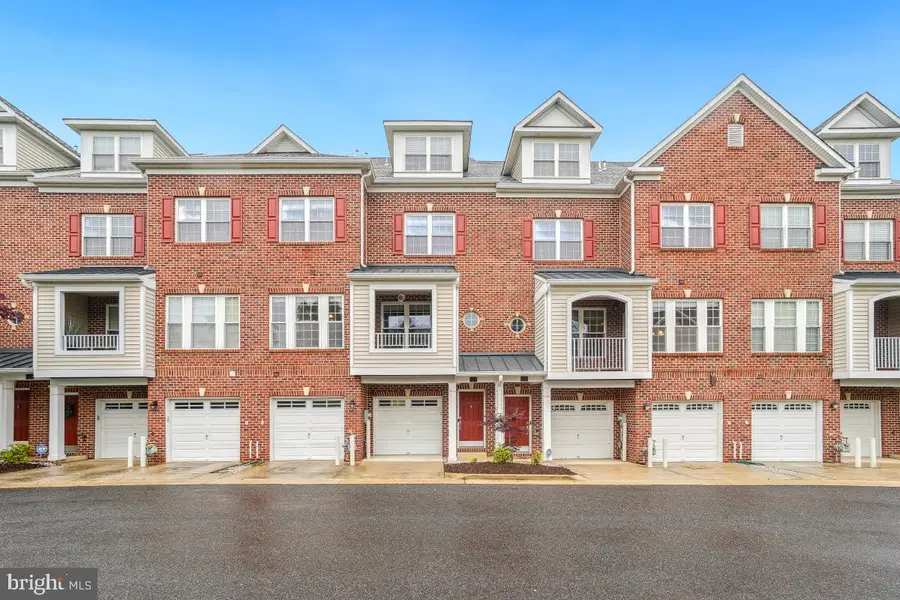
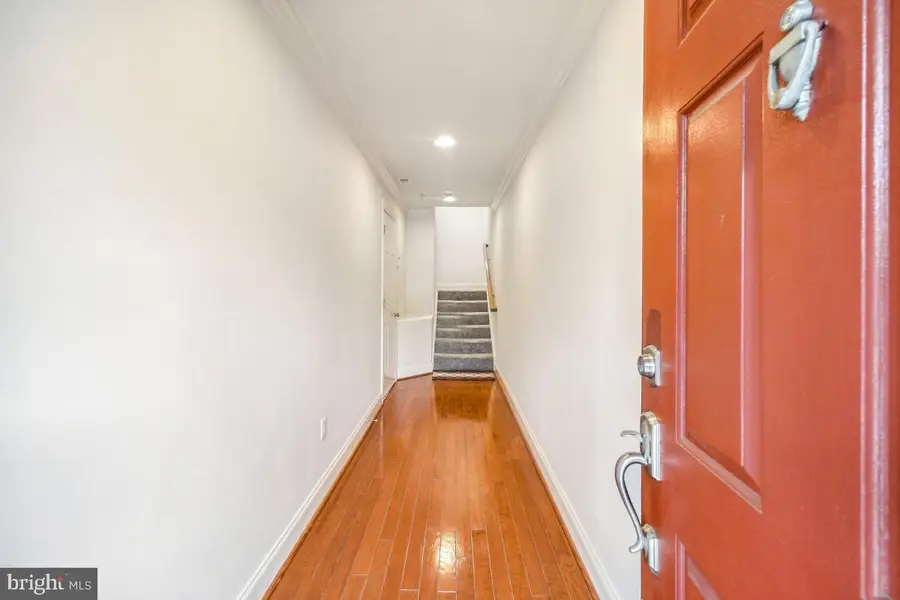
Listed by:sandra lovelace
Office:re/max allegiance
MLS#:MDPG2153350
Source:BRIGHTMLS
Price summary
- Price:$475,000
- Price per sq. ft.:$201.7
- Monthly HOA dues:$172
About this home
SELLER IS OFFERING $15K CLOSING HELP, SO HURRY!!!! Welcome to this contemporary 3-level, 2 bedroom , 2.5 bath condo/townhome located in the community of Fairwood, one of the premier and much sought-after developments in Prince George's County. The main level offers an inviting open floorplan and boasts a spacious living area, separate dining room with access to the private covered balcony, the gourmet kitchen with upgraded appliances, Corian countertops, breakfast bar and pantry, and a convenient laundry room and powder room. This level is further enhanced by gleaming hardwood floors, an electric fireplace and custom vinyl blinds throughout. After a hard day's work, retreat to the primary bedroom suite with ensuite bath with soaking tub, separate shower and double sinks located on the upper level. An additional bedroom and full bath complete this level. The lower level offers an entry foyer with access to the 2-car garage and utility room which offers additional storage. There is ample visitor parking right outside your front door. This home has been freshly painted throughout and the HVAC system and hot water heater were replaced in 2025. Residents of the Fairwood Community enjoy an abundance of outdoor activities to include protected forests, ponds, eight miles of walking/biking trails, children's play areas, tennis courts, as well as a community center with pool, a volleyball court and a 9-hole putting green. Exterior maintenance and lawn care is provided by the condo association. This home is conveniently located in close proximity to shopping, restaurants, all major commuting routes, and is only 15 miles to downtown DC and Annapolis and only 6 miles to the New Carrollton Metro Station. Seller will assist with closing help!! Don't miss this opportunity to own this lovely home!
Contact an agent
Home facts
- Year built:2006
- Listing Id #:MDPG2153350
- Added:84 day(s) ago
- Updated:August 15, 2025 at 07:30 AM
Rooms and interior
- Bedrooms:2
- Total bathrooms:3
- Full bathrooms:2
- Half bathrooms:1
- Living area:2,355 sq. ft.
Heating and cooling
- Cooling:Central A/C, Energy Star Cooling System, Programmable Thermostat
- Heating:Central, Energy Star Heating System, Forced Air, Natural Gas, Programmable Thermostat
Structure and exterior
- Roof:Architectural Shingle
- Year built:2006
- Building area:2,355 sq. ft.
Utilities
- Water:Public
- Sewer:Public Septic, Public Sewer
Finances and disclosures
- Price:$475,000
- Price per sq. ft.:$201.7
- Tax amount:$4,780 (2025)
New listings near 5106 Shamrocks Delight Dr
- Coming Soon
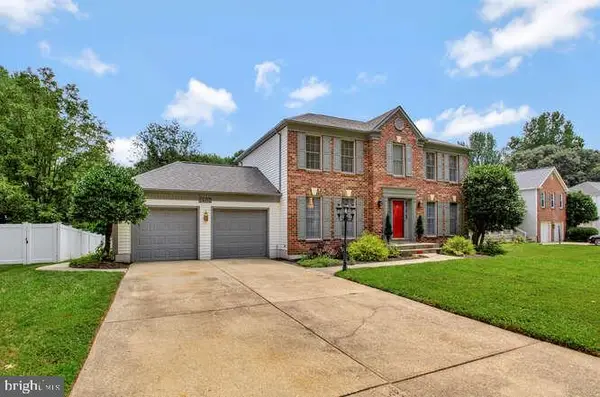 $660,000Coming Soon3 beds 4 baths
$660,000Coming Soon3 beds 4 baths1407 Peartree Ln, BOWIE, MD 20721
MLS# MDPG2163332Listed by: SAMSON PROPERTIES - Coming Soon
 $469,900Coming Soon4 beds 4 baths
$469,900Coming Soon4 beds 4 baths12212 Kings Arrow St, BOWIE, MD 20721
MLS# MDPG2163618Listed by: CHARLES EDWARD ONLINE REALTY, LLC. - New
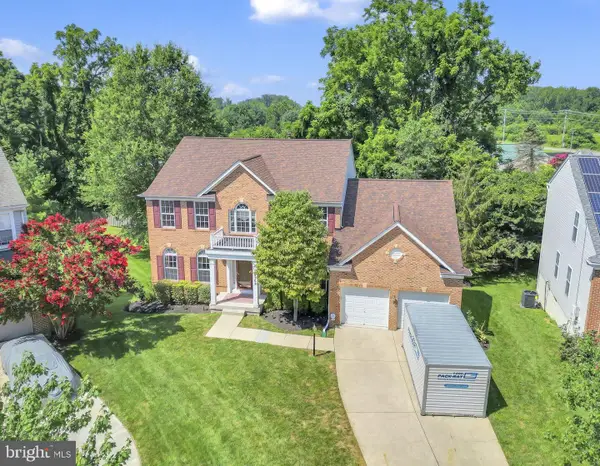 $745,000Active6 beds 5 baths4,416 sq. ft.
$745,000Active6 beds 5 baths4,416 sq. ft.12302 Eugenes Prospect Dr, BOWIE, MD 20720
MLS# MDPG2163698Listed by: RE/MAX REALTY GROUP - Coming Soon
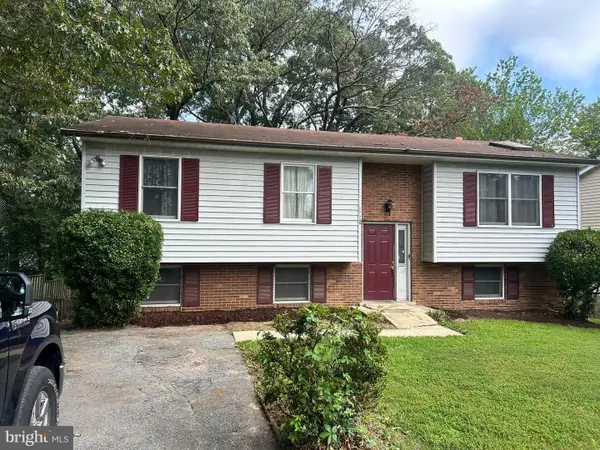 $349,900Coming Soon4 beds 3 baths
$349,900Coming Soon4 beds 3 baths13126 10th St, BOWIE, MD 20715
MLS# MDPG2163520Listed by: SET YOUR RATE REAL ESTATE LLC - New
 $734,990Active4 beds 3 baths3,036 sq. ft.
$734,990Active4 beds 3 baths3,036 sq. ft.Tbb While Away Dr #bridgeport, BOWIE, MD 20716
MLS# MDPG2163386Listed by: DRB GROUP REALTY, LLC - Coming Soon
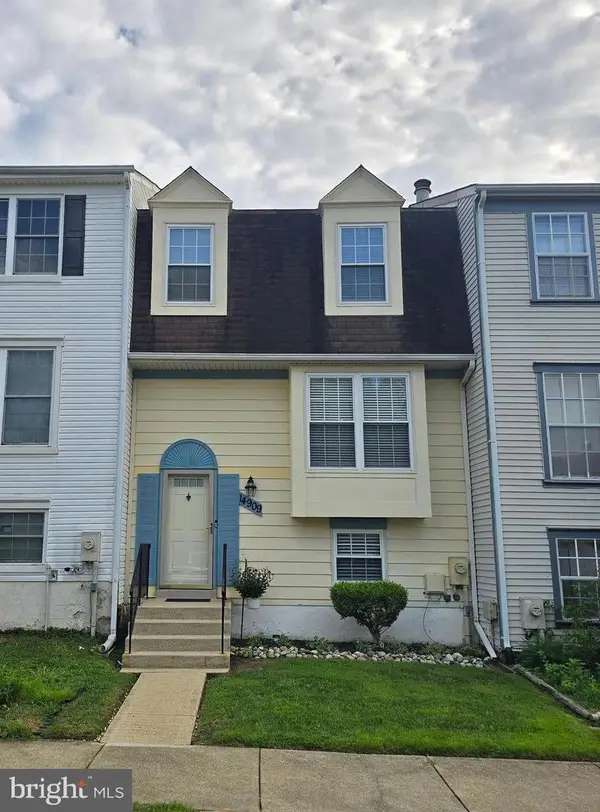 $405,000Coming Soon4 beds 4 baths
$405,000Coming Soon4 beds 4 baths14909 London Ln, BOWIE, MD 20715
MLS# MDPG2163436Listed by: BENNETT REALTY SOLUTIONS - Coming Soon
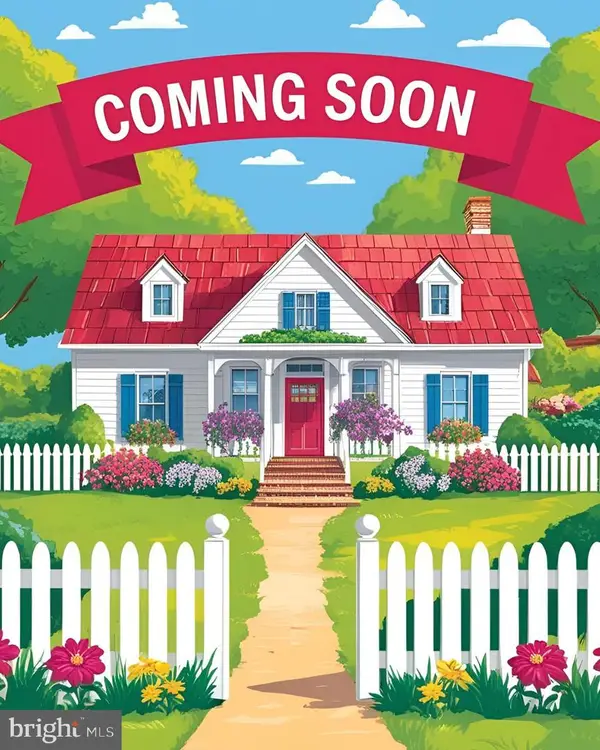 $405,000Coming Soon3 beds 3 baths
$405,000Coming Soon3 beds 3 baths3504 Easton Dr, BOWIE, MD 20716
MLS# MDPG2163392Listed by: RE/MAX UNITED REAL ESTATE - New
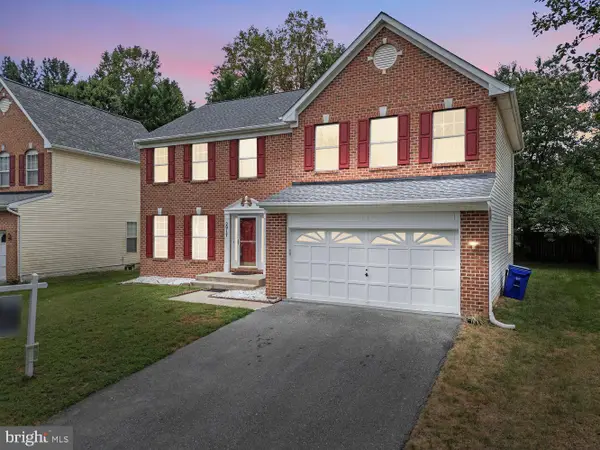 $595,000Active5 beds 4 baths3,384 sq. ft.
$595,000Active5 beds 4 baths3,384 sq. ft.2917 Eagles Nest Dr, BOWIE, MD 20716
MLS# MDPG2163294Listed by: EXP REALTY, LLC - New
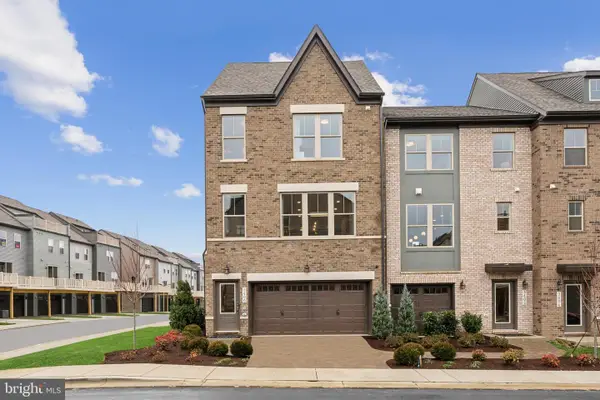 $543,095Active3 beds 4 baths2,219 sq. ft.
$543,095Active3 beds 4 baths2,219 sq. ft.3449 Saint Robin Ln, BOWIE, MD 20716
MLS# MDPG2163306Listed by: SM BROKERAGE, LLC - New
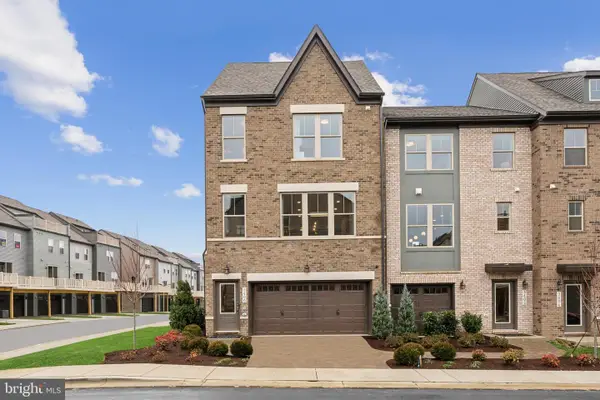 $617,655Active4 beds 4 baths2,597 sq. ft.
$617,655Active4 beds 4 baths2,597 sq. ft.3447 Saint Robin Ln, BOWIE, MD 20716
MLS# MDPG2163308Listed by: SM BROKERAGE, LLC

