5506 Willow Grove Ct, BOWIE, MD 20720
Local realty services provided by:Better Homes and Gardens Real Estate Murphy & Co.
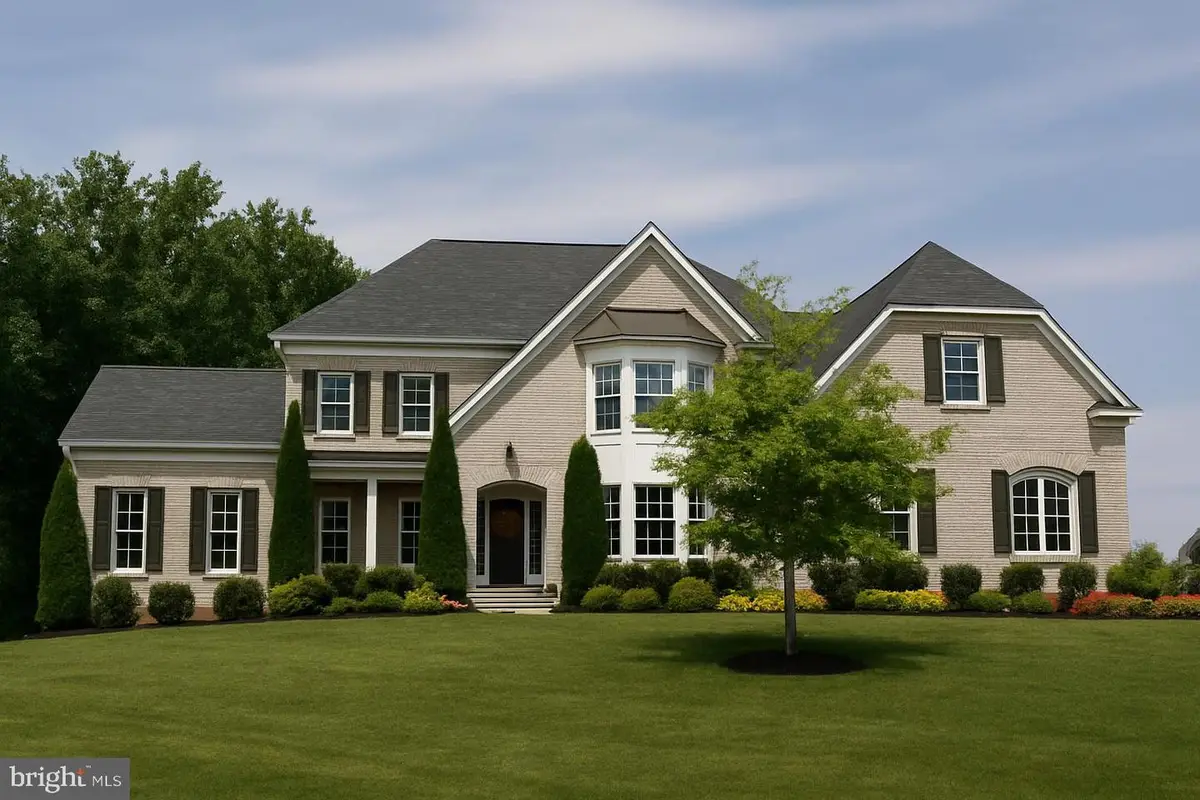


5506 Willow Grove Ct,BOWIE, MD 20720
$1,300,000
- 5 Beds
- 6 Baths
- 5,812 sq. ft.
- Single family
- Pending
Listed by:sunna ahmad
Office:cummings & co. realtors
MLS#:MDPG2159282
Source:BRIGHTMLS
Price summary
- Price:$1,300,000
- Price per sq. ft.:$223.68
- Monthly HOA dues:$100
About this home
Welcome to 5506 Willow Grove Court, a stately brick-front estate nestled on nearly an acre in the prestigious Woodmore North community of Bowie, Maryland. From the moment you arrive, sophistication greets you with an expansive driveway, lush manicured landscaping, and a showstopping Italian-imported double door entry. Inside, elegance unfolds across five bedrooms, six bathrooms (four full, two half), and over 8,000 square feet of impeccably finished living space. A grand, sun-filled foyer sets the tone with radiant Calacatta Gold marble laid in a striking herringbone pattern, tray ceilings, Restoration Hardware chandelier, and arched entryways that flow effortlessly throughout the home. The main level features engineered hardwood floors, elegant iron balusters, crown molding, and designer finishes throughout. To the left, a formal living area offers a view of the sweeping staircase with a regal carpet runner. French doors lead to a conservatory bathed in light, offering cathedral ceilings and Palladian windows. The home office is richly appointed with built-ins, crown molding, and double French doors, while the formal dining room stuns with double tray ceilings, custom trim work, and a chandelier fit for royalty. The two-story family room is a true masterpiece, boasting floor-to-ceiling Palladian windows, custom millwork, a dramatic gas fireplace with marble surround, built-ins, and rich custom drapery. The gourmet kitchen is both functional and fabulous with quartz countertops, dual-toned cabinetry, a marble backsplash, stainless steel appliances, a 48” built-in refrigerator, double wall ovens, and a deep apron-front sink with views of the backyard. A spacious walk-in pantry, butler’s pantry with mini-fridge and marble detail, and a breakfast room drenched in natural light complete the space. The adjacent morning room offers ceramic tile floors, Palladian windows, and outdoor access, while the mudroom includes a side entry, laundry area with top-tier washer/dryer, and access to the garage. Upstairs, the private owner’s suite is a true retreat, featuring plush carpet, tray ceilings, custom window treatments, an electric fireplace, and a separate sitting room with hardwood floors and chandelier. The spa-inspired ensuite bath boasts dual vanities, a soaking tub, oversized shower, makeup vanity, and a boutique-style walk-in closet with built-in island. Secondary bedrooms include a junior suite with a magazine-worthy new bathroom featuring gold accents and marble-look tile, and two additional bedrooms that share a spacious Jack-and-Jill bath with dual vanities. The finished lower level offers endless flexibility with a full second kitchen with quartz counters, stainless steel appliances, 42” cabinetry, tiled flooring, a walk-up exit, three recreational areas, two lofts, three bonus rooms, and a large utility/storage room—perfect for entertaining, hosting guests, or creating a private in-law suite. Major updates include a new roof (2018), 75-gallon gas water heater (2024), sump pump (2022), and custom double door entry (2024). Located in one of Bowie’s most sought-after neighborhoods, this home offers proximity to Woodmore Towne Centre, golf courses, fine dining, grocery stores, and parks, with quick access to Route 50, I-495, and the Metro for an easy commute to D.C., Annapolis, and Baltimore. This is a rare opportunity to own a meticulously maintained and tastefully upgraded estate that blends comfort, elegance, and convenience.
Contact an agent
Home facts
- Year built:2006
- Listing Id #:MDPG2159282
- Added:36 day(s) ago
- Updated:August 15, 2025 at 07:30 AM
Rooms and interior
- Bedrooms:5
- Total bathrooms:6
- Full bathrooms:4
- Half bathrooms:2
- Living area:5,812 sq. ft.
Heating and cooling
- Cooling:Ceiling Fan(s), Central A/C, Multi Units, Programmable Thermostat
- Heating:Forced Air, Natural Gas, Programmable Thermostat
Structure and exterior
- Roof:Shingle
- Year built:2006
- Building area:5,812 sq. ft.
- Lot area:0.94 Acres
Schools
- High school:DUVAL
- Middle school:THOMAS JOHNSON
- Elementary school:GLENN DALE
Utilities
- Water:Public
- Sewer:Public Sewer
Finances and disclosures
- Price:$1,300,000
- Price per sq. ft.:$223.68
- Tax amount:$13,160 (2024)
New listings near 5506 Willow Grove Ct
- Coming Soon
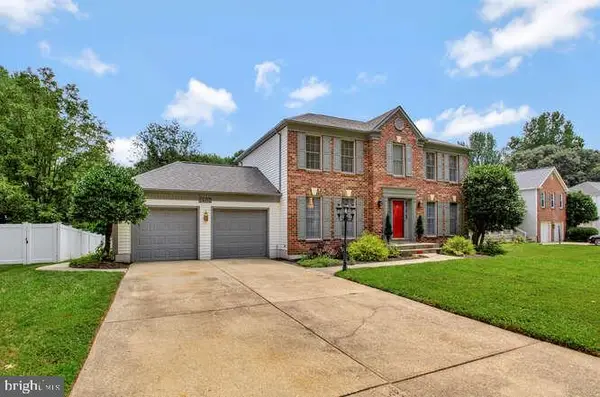 $660,000Coming Soon3 beds 4 baths
$660,000Coming Soon3 beds 4 baths1407 Peartree Ln, BOWIE, MD 20721
MLS# MDPG2163332Listed by: SAMSON PROPERTIES - Coming Soon
 $469,900Coming Soon4 beds 4 baths
$469,900Coming Soon4 beds 4 baths12212 Kings Arrow St, BOWIE, MD 20721
MLS# MDPG2163618Listed by: CHARLES EDWARD ONLINE REALTY, LLC. - New
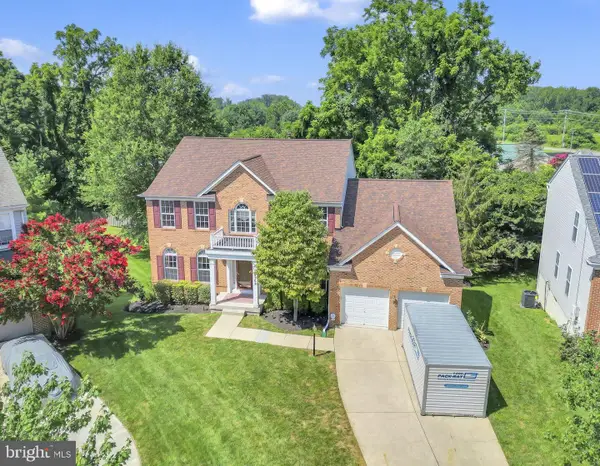 $745,000Active6 beds 5 baths4,416 sq. ft.
$745,000Active6 beds 5 baths4,416 sq. ft.12302 Eugenes Prospect Dr, BOWIE, MD 20720
MLS# MDPG2163698Listed by: RE/MAX REALTY GROUP - Coming Soon
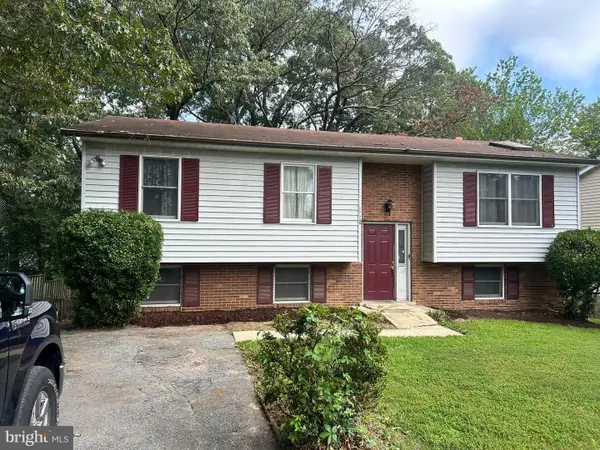 $349,900Coming Soon4 beds 3 baths
$349,900Coming Soon4 beds 3 baths13126 10th St, BOWIE, MD 20715
MLS# MDPG2163520Listed by: SET YOUR RATE REAL ESTATE LLC - New
 $734,990Active4 beds 3 baths3,036 sq. ft.
$734,990Active4 beds 3 baths3,036 sq. ft.Tbb While Away Dr #bridgeport, BOWIE, MD 20716
MLS# MDPG2163386Listed by: DRB GROUP REALTY, LLC - Coming Soon
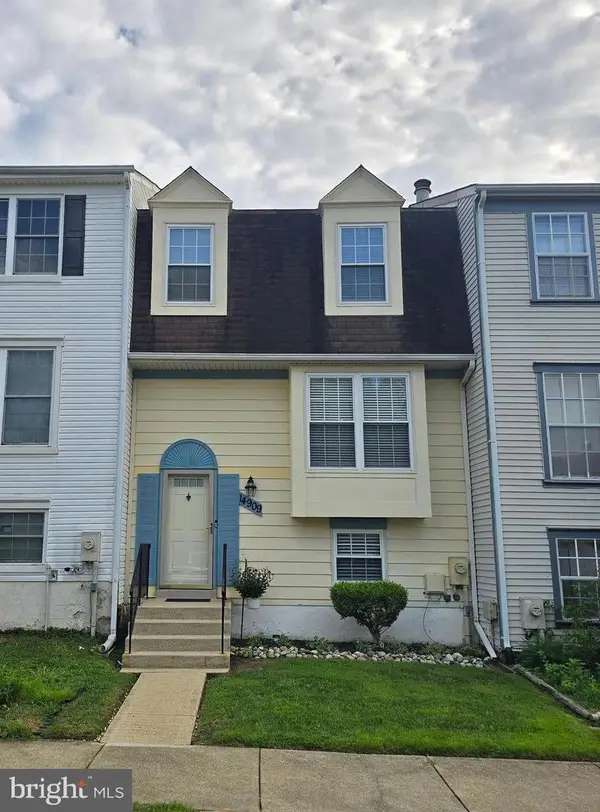 $405,000Coming Soon4 beds 4 baths
$405,000Coming Soon4 beds 4 baths14909 London Ln, BOWIE, MD 20715
MLS# MDPG2163436Listed by: BENNETT REALTY SOLUTIONS - Coming Soon
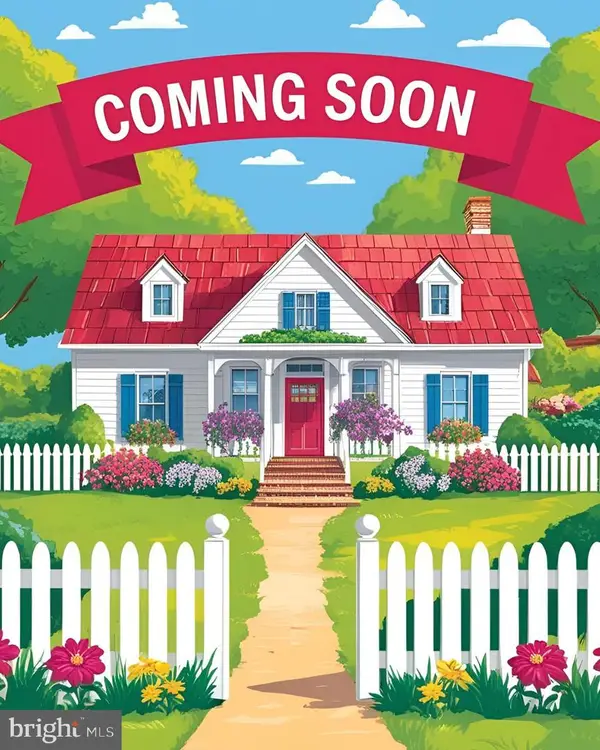 $405,000Coming Soon3 beds 3 baths
$405,000Coming Soon3 beds 3 baths3504 Easton Dr, BOWIE, MD 20716
MLS# MDPG2163392Listed by: RE/MAX UNITED REAL ESTATE - New
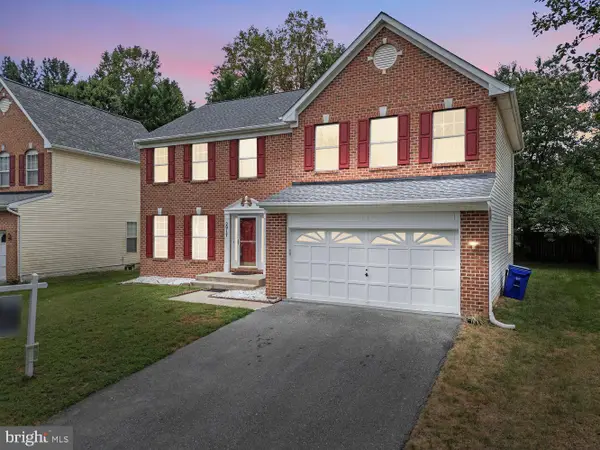 $595,000Active5 beds 4 baths3,384 sq. ft.
$595,000Active5 beds 4 baths3,384 sq. ft.2917 Eagles Nest Dr, BOWIE, MD 20716
MLS# MDPG2163294Listed by: EXP REALTY, LLC - New
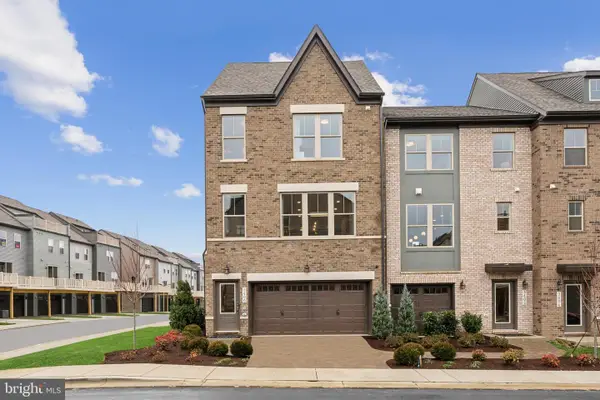 $543,095Active3 beds 4 baths2,219 sq. ft.
$543,095Active3 beds 4 baths2,219 sq. ft.3449 Saint Robin Ln, BOWIE, MD 20716
MLS# MDPG2163306Listed by: SM BROKERAGE, LLC - New
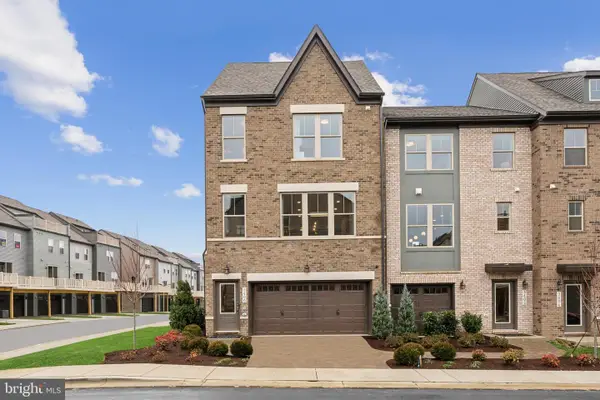 $617,655Active4 beds 4 baths2,597 sq. ft.
$617,655Active4 beds 4 baths2,597 sq. ft.3447 Saint Robin Ln, BOWIE, MD 20716
MLS# MDPG2163308Listed by: SM BROKERAGE, LLC

