6103 Gallery St, BOWIE, MD 20720
Local realty services provided by:Better Homes and Gardens Real Estate Maturo
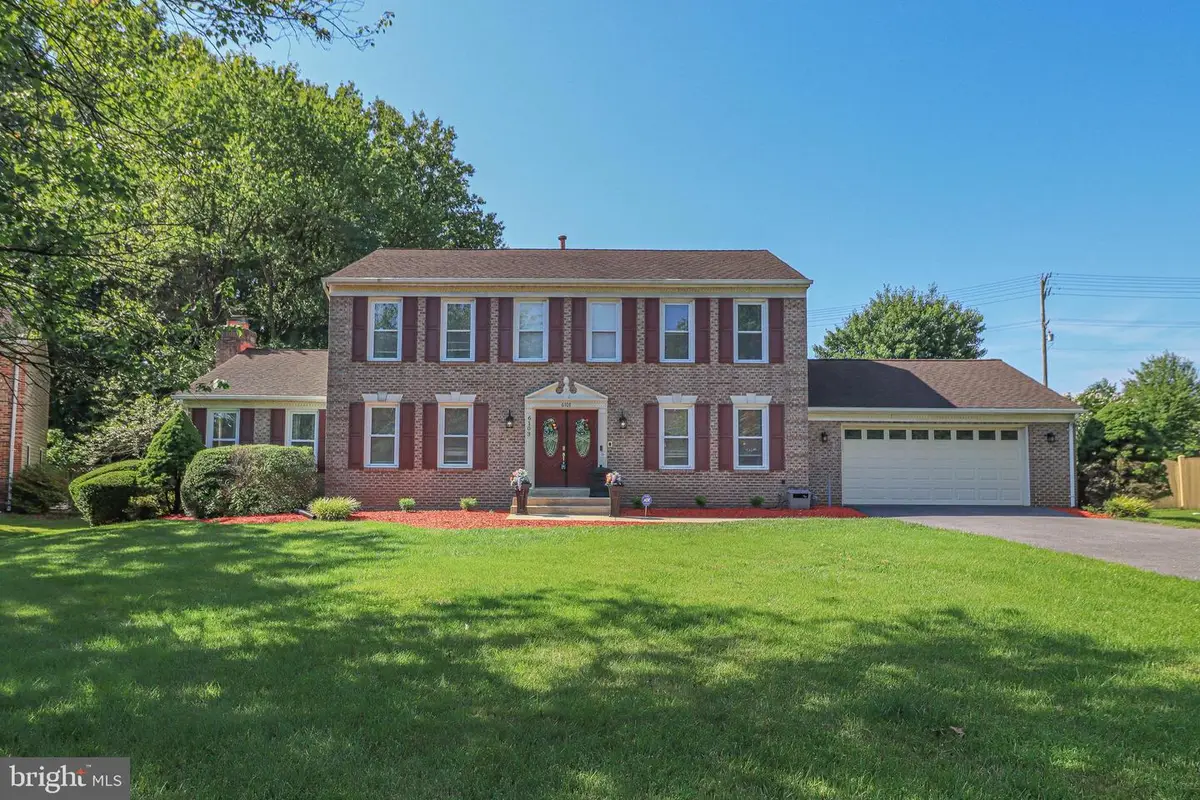
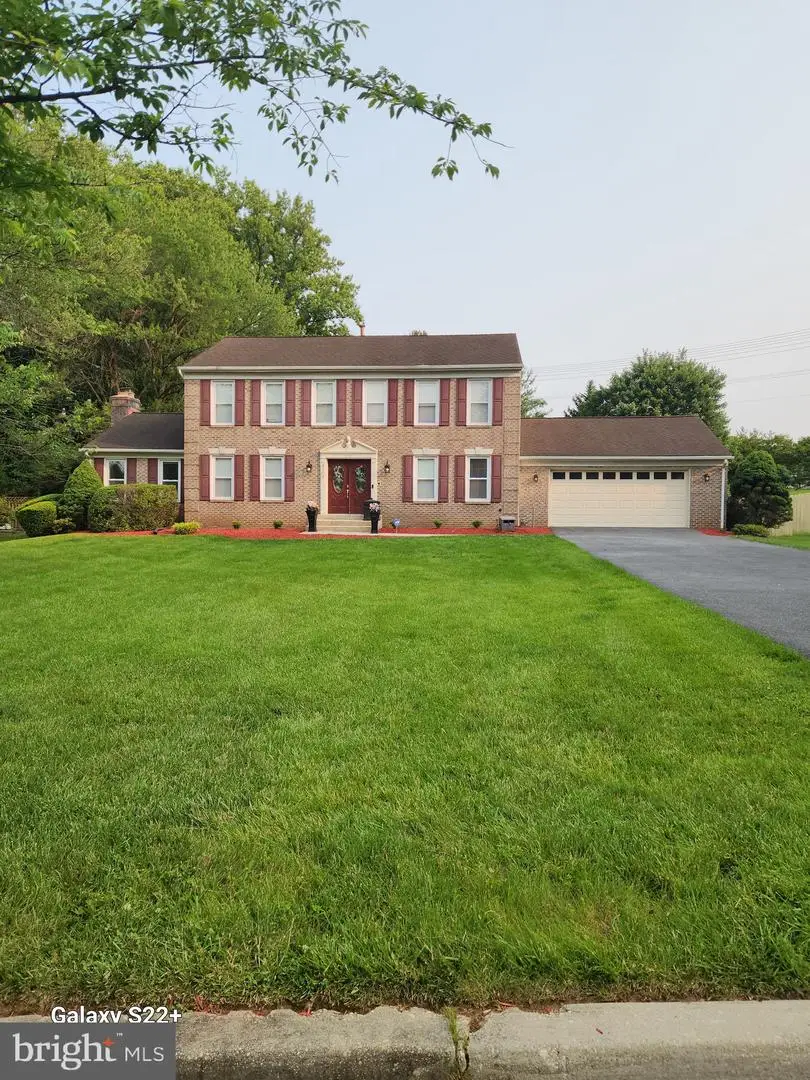
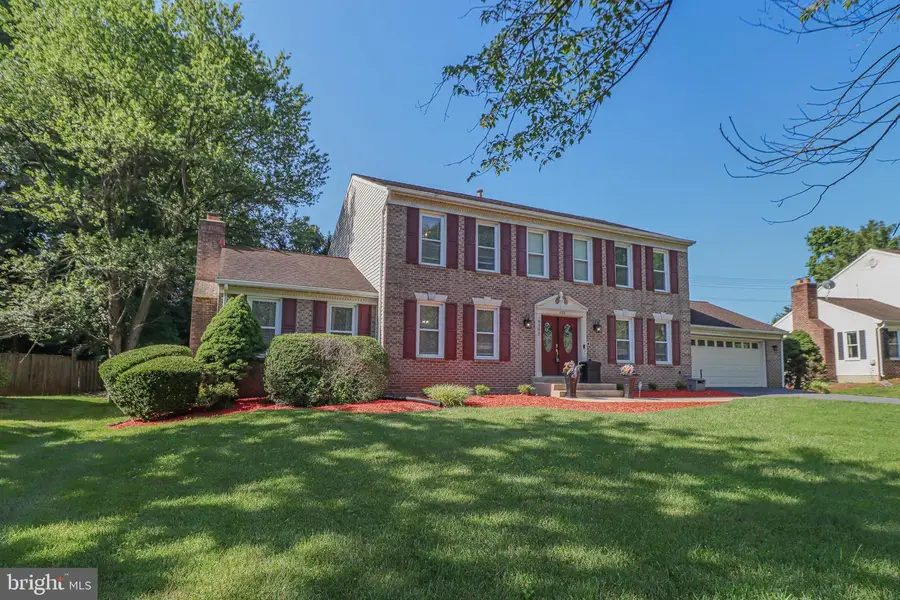
6103 Gallery St,BOWIE, MD 20720
$694,950
- 4 Beds
- 4 Baths
- 2,710 sq. ft.
- Single family
- Pending
Listed by:edward b galloway
Office:trust realty llc.
MLS#:MDPG2155198
Source:BRIGHTMLS
Price summary
- Price:$694,950
- Price per sq. ft.:$256.44
- Monthly HOA dues:$12.5
About this home
BACK ON THE MARKET - $20K PRICE REDUCTION AND REFRESHED PICTURES. We are proudly presenting 6103 Gallery Street, a 4 bedroom 3.5 bath home situated on over 1/2 acres in a prime location. Home features the primary bedroom with 2 walk in closets (4th bedroom converted to a designer closet that opens to primary bedroom). Main floor has an inviting entertainment area with a fireplace off the kitchen for friends and family gatherings. Breakfast area has a large picture window that radiates light throughout the area. Picture window, patio window and kitchen window have custom control blinds. Home is 90% painted and wood floors on first level have been refinished. Basement has a large rec room with a fireplace and tile flooring. Additional space in basement can be another sleeping area with a custom built murphy bed and storage. Furnace and kitchen appliance replaced approx. 2 yrs ago. Refrigerator in kitchen and refrigerator in garage both convey. Freezer and sauna (located In basement) conveys.
Patio off breakfast area opens to an expansive deck that was recently cleaned and sealed. Large above ground pool with very low maintenance for your summer entertainment. Rear yard is completely fenced with privacy trees. Property is beautifully landscaped and well maintained. Make this your next home.
Contact an agent
Home facts
- Year built:1985
- Listing Id #:MDPG2155198
- Added:68 day(s) ago
- Updated:August 15, 2025 at 07:30 AM
Rooms and interior
- Bedrooms:4
- Total bathrooms:4
- Full bathrooms:3
- Half bathrooms:1
- Living area:2,710 sq. ft.
Heating and cooling
- Cooling:Central A/C
- Heating:Central, Forced Air, Natural Gas
Structure and exterior
- Roof:Shingle
- Year built:1985
- Building area:2,710 sq. ft.
- Lot area:0.57 Acres
Utilities
- Water:Public
- Sewer:Public Sewer
Finances and disclosures
- Price:$694,950
- Price per sq. ft.:$256.44
- Tax amount:$9,212 (2024)
New listings near 6103 Gallery St
- Coming Soon
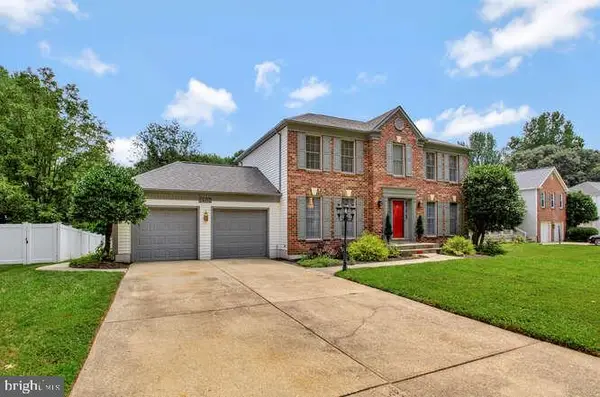 $660,000Coming Soon3 beds 4 baths
$660,000Coming Soon3 beds 4 baths1407 Peartree Ln, BOWIE, MD 20721
MLS# MDPG2163332Listed by: SAMSON PROPERTIES - Coming Soon
 $469,900Coming Soon4 beds 4 baths
$469,900Coming Soon4 beds 4 baths12212 Kings Arrow St, BOWIE, MD 20721
MLS# MDPG2163618Listed by: CHARLES EDWARD ONLINE REALTY, LLC. - New
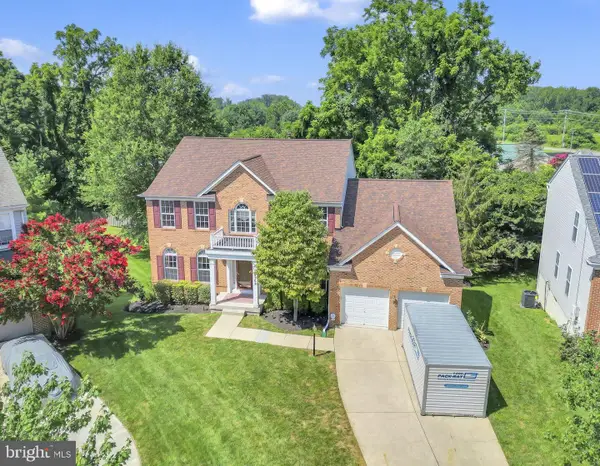 $745,000Active6 beds 5 baths4,416 sq. ft.
$745,000Active6 beds 5 baths4,416 sq. ft.12302 Eugenes Prospect Dr, BOWIE, MD 20720
MLS# MDPG2163698Listed by: RE/MAX REALTY GROUP - Coming Soon
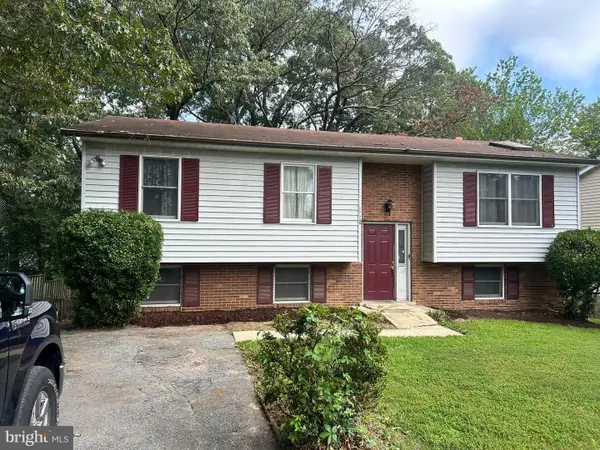 $349,900Coming Soon4 beds 3 baths
$349,900Coming Soon4 beds 3 baths13126 10th St, BOWIE, MD 20715
MLS# MDPG2163520Listed by: SET YOUR RATE REAL ESTATE LLC - New
 $734,990Active4 beds 3 baths3,036 sq. ft.
$734,990Active4 beds 3 baths3,036 sq. ft.Tbb While Away Dr #bridgeport, BOWIE, MD 20716
MLS# MDPG2163386Listed by: DRB GROUP REALTY, LLC - Coming Soon
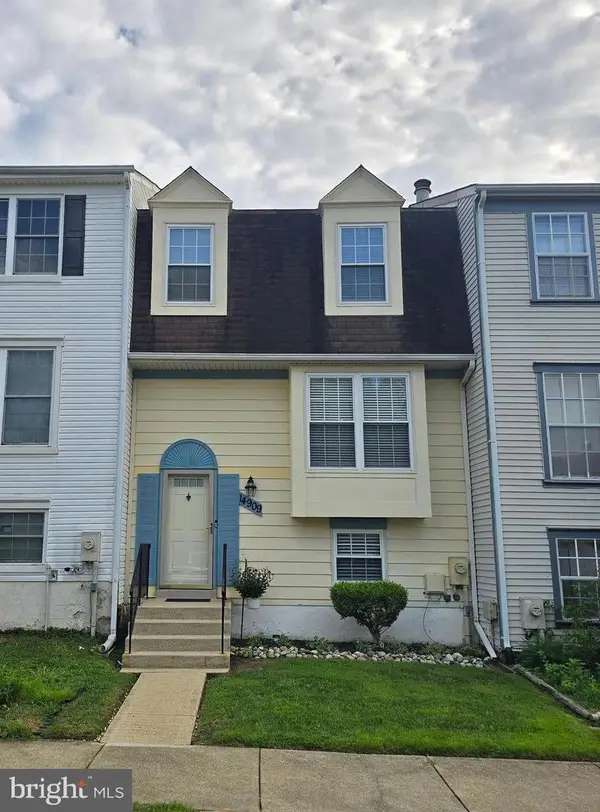 $405,000Coming Soon4 beds 4 baths
$405,000Coming Soon4 beds 4 baths14909 London Ln, BOWIE, MD 20715
MLS# MDPG2163436Listed by: BENNETT REALTY SOLUTIONS - Coming Soon
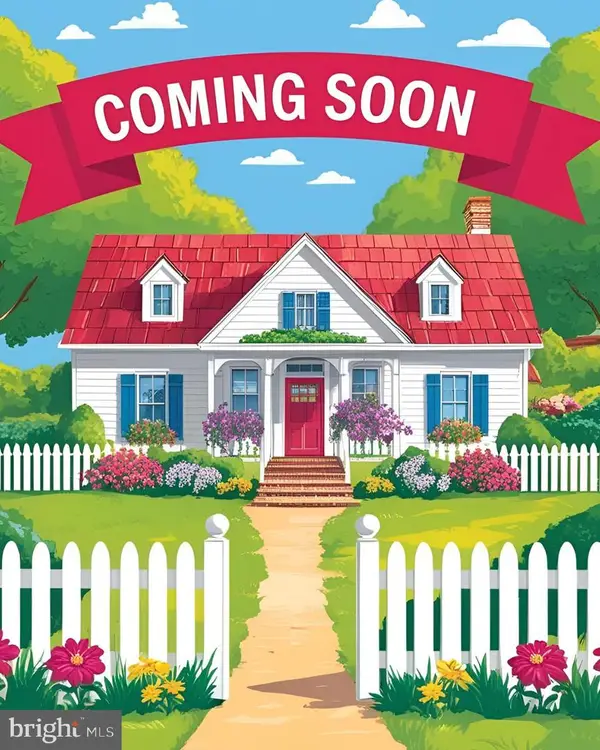 $405,000Coming Soon3 beds 3 baths
$405,000Coming Soon3 beds 3 baths3504 Easton Dr, BOWIE, MD 20716
MLS# MDPG2163392Listed by: RE/MAX UNITED REAL ESTATE - New
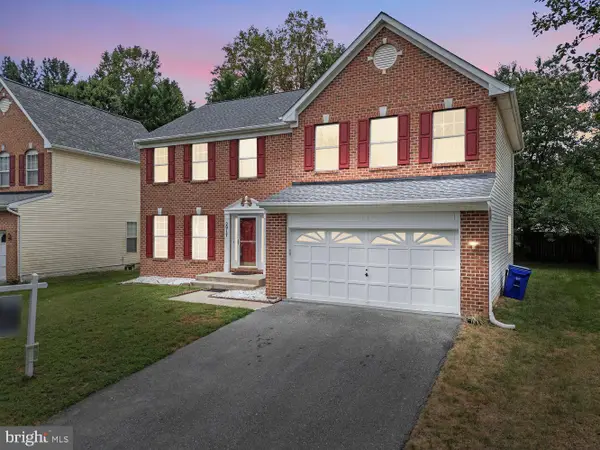 $595,000Active5 beds 4 baths3,384 sq. ft.
$595,000Active5 beds 4 baths3,384 sq. ft.2917 Eagles Nest Dr, BOWIE, MD 20716
MLS# MDPG2163294Listed by: EXP REALTY, LLC - New
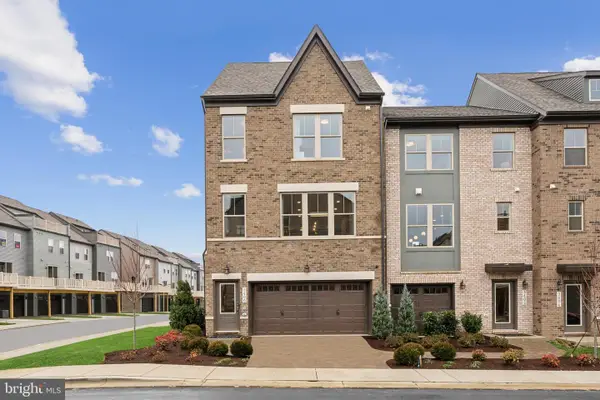 $543,095Active3 beds 4 baths2,219 sq. ft.
$543,095Active3 beds 4 baths2,219 sq. ft.3449 Saint Robin Ln, BOWIE, MD 20716
MLS# MDPG2163306Listed by: SM BROKERAGE, LLC - New
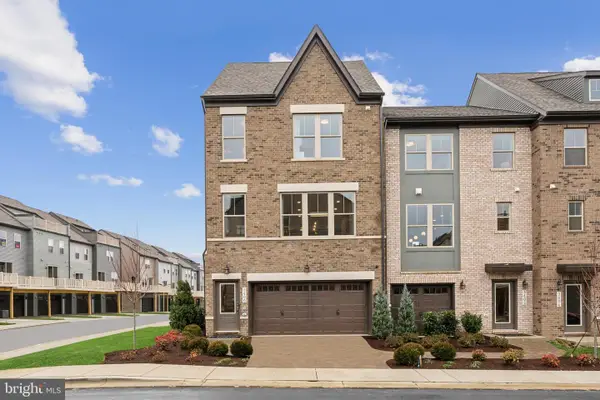 $617,655Active4 beds 4 baths2,597 sq. ft.
$617,655Active4 beds 4 baths2,597 sq. ft.3447 Saint Robin Ln, BOWIE, MD 20716
MLS# MDPG2163308Listed by: SM BROKERAGE, LLC

