617 Maple Lawn Dr, BOWIE, MD 20716
Local realty services provided by:Better Homes and Gardens Real Estate Valley Partners
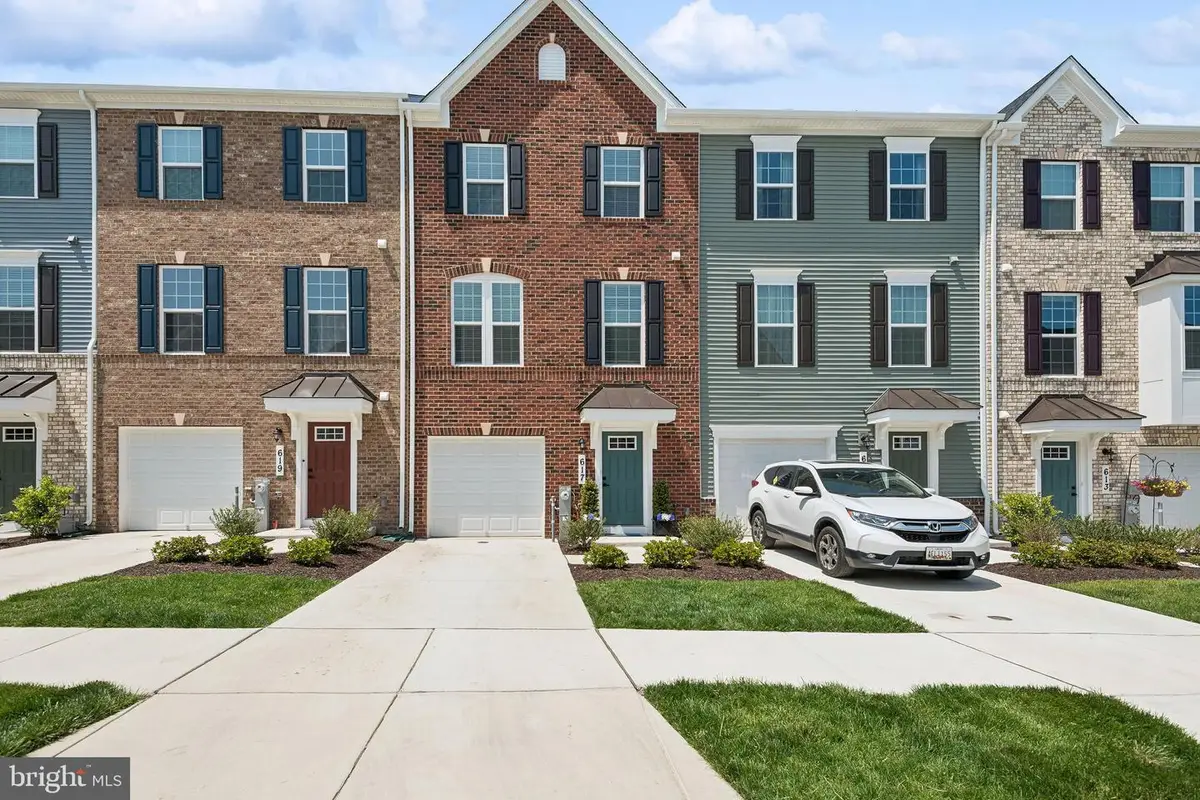
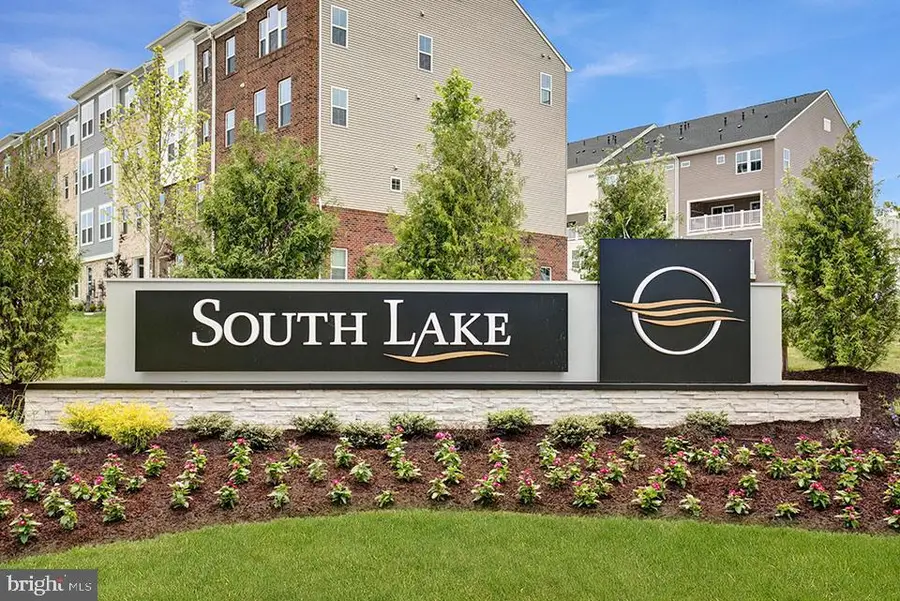

617 Maple Lawn Dr,BOWIE, MD 20716
$560,000
- 3 Beds
- 3 Baths
- 2,280 sq. ft.
- Townhouse
- Active
Listed by:jenell e forman
Office:the pinnacle real estate co.
MLS#:MDPG2154704
Source:BRIGHTMLS
Price summary
- Price:$560,000
- Price per sq. ft.:$245.61
- Monthly HOA dues:$155
About this home
DISCOVER SOUTH LAKE IN BOWIE, MD.......THE REGION'S PREMIERE MULTI-USE PLANNED COMMUNITY WITH RESIDENTIAL, OFFICE & COMMERCIAL SPACE, HOSPITALITY AND DESTINATION RECREATION PERFECTLY SITUATED BETWEEN WASHINGTON, BALTIMORE & ANNAPOLIS. This 1 Year Old Brick Front Townhome Boast Almost 2300 Square Feet On 3 Finished Levels. The Front Entry 1 Car Garage Offers The Opportunity For Ample Backyard Space From Out Of The Fully Finished Walkout Basement. Walkout Windows And A Sliding Glass Door Give You A Great View Of The Recently Completed Concrete Block Patio Underneath The Deck In The Rear. Wide Open Spaces On The Main Level With 9 Foot Ceilings And A Morning Room Addition Off The Rear. Comfortably Situated Bedrooms On The Upper Level Also Feature 9 Foot High Ceilings And Premium Front Loading Washer And Dryer For Easy Laundry Access. The Primary Suite Boast A Tray Ceiling, An Upgraded Walk-In Closet Layout And A Luxurious Soaking Tub With Separate Stand-Alone Ceramic Shower And Dual Vanities. At South Lake Amenities Abound. You'll Enjoy Resort-Style Pool Opportunities, A Community Lake, Countless Walking Trails, Multiple Playgrounds, 2 Dog Parks, Tot Lots, Endless Open Space And Recreational Spaces With Obstacle Courses And Fitness Stations That Are Sure To Challenge As Well As Relax Residents Of All Ages For Many Years To Come. The Grand Community Clubhouse Is Sure To Be The Center Of Neighborhood Interaction With Cozy Lounges, Fitness Center & Game Rooms. Nearby Liberty Sports Park Offers Great Recreational Possibilities Along With The New South Lake Marketplace Which Will Offer A Vibrant Dining, Shopping & Entertainment Hub For The Area.
Contact an agent
Home facts
- Year built:2024
- Listing Id #:MDPG2154704
- Added:72 day(s) ago
- Updated:August 15, 2025 at 01:42 PM
Rooms and interior
- Bedrooms:3
- Total bathrooms:3
- Full bathrooms:2
- Half bathrooms:1
- Living area:2,280 sq. ft.
Heating and cooling
- Cooling:Central A/C
- Heating:90% Forced Air, Electric, Heat Pump(s), Programmable Thermostat
Structure and exterior
- Roof:Architectural Shingle, Asphalt, Fiberglass
- Year built:2024
- Building area:2,280 sq. ft.
- Lot area:0.04 Acres
Utilities
- Water:Public
- Sewer:Public Sewer
Finances and disclosures
- Price:$560,000
- Price per sq. ft.:$245.61
- Tax amount:$8,901 (2024)
New listings near 617 Maple Lawn Dr
- Coming Soon
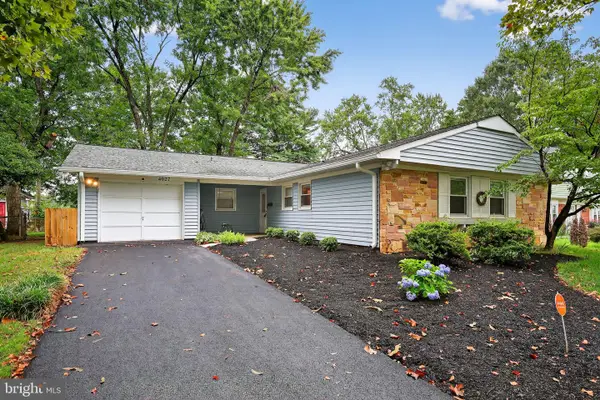 $534,900Coming Soon3 beds 2 baths
$534,900Coming Soon3 beds 2 baths4027 Chelmont Ln, BOWIE, MD 20715
MLS# MDPG2163644Listed by: SAMSON PROPERTIES - Coming Soon
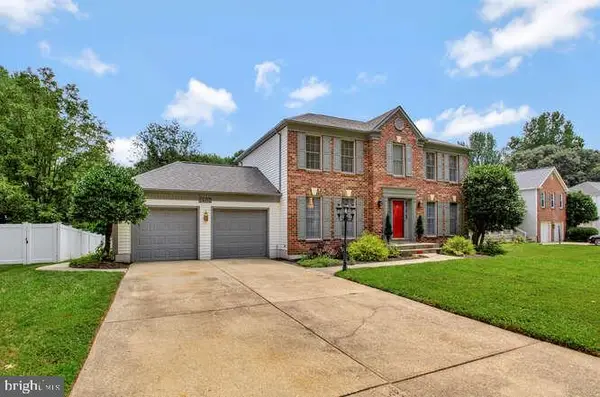 $660,000Coming Soon3 beds 4 baths
$660,000Coming Soon3 beds 4 baths1407 Peartree Ln, BOWIE, MD 20721
MLS# MDPG2163332Listed by: SAMSON PROPERTIES - Coming Soon
 $469,900Coming Soon4 beds 4 baths
$469,900Coming Soon4 beds 4 baths12212 Kings Arrow St, BOWIE, MD 20721
MLS# MDPG2163618Listed by: CHARLES EDWARD ONLINE REALTY, LLC. - New
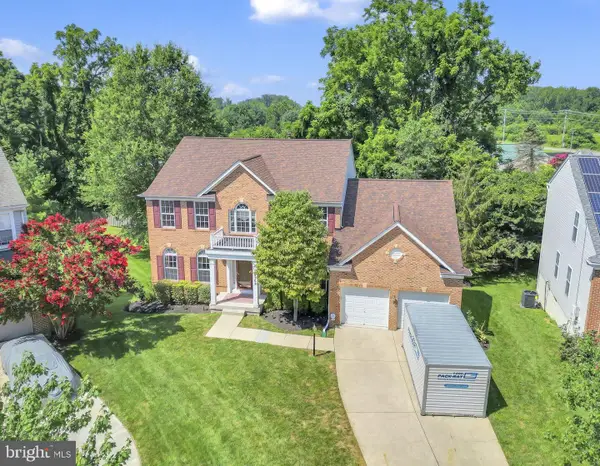 $745,000Active6 beds 5 baths4,416 sq. ft.
$745,000Active6 beds 5 baths4,416 sq. ft.12302 Eugenes Prospect Dr, BOWIE, MD 20720
MLS# MDPG2163698Listed by: RE/MAX REALTY GROUP - Coming Soon
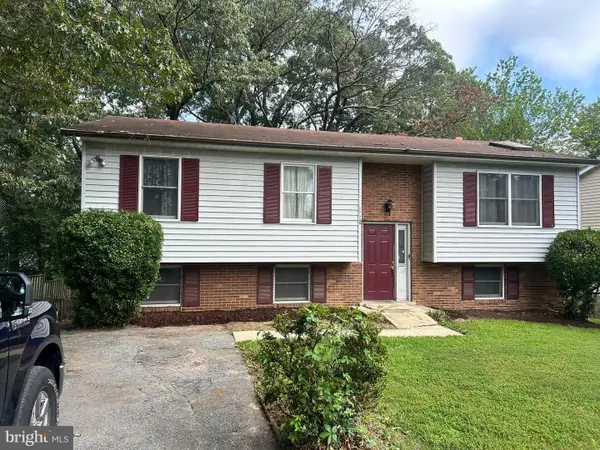 $349,900Coming Soon4 beds 3 baths
$349,900Coming Soon4 beds 3 baths13126 10th St, BOWIE, MD 20715
MLS# MDPG2163520Listed by: SET YOUR RATE REAL ESTATE LLC - New
 $734,990Active4 beds 3 baths3,036 sq. ft.
$734,990Active4 beds 3 baths3,036 sq. ft.Tbb While Away Dr #bridgeport, BOWIE, MD 20716
MLS# MDPG2163386Listed by: DRB GROUP REALTY, LLC - Coming Soon
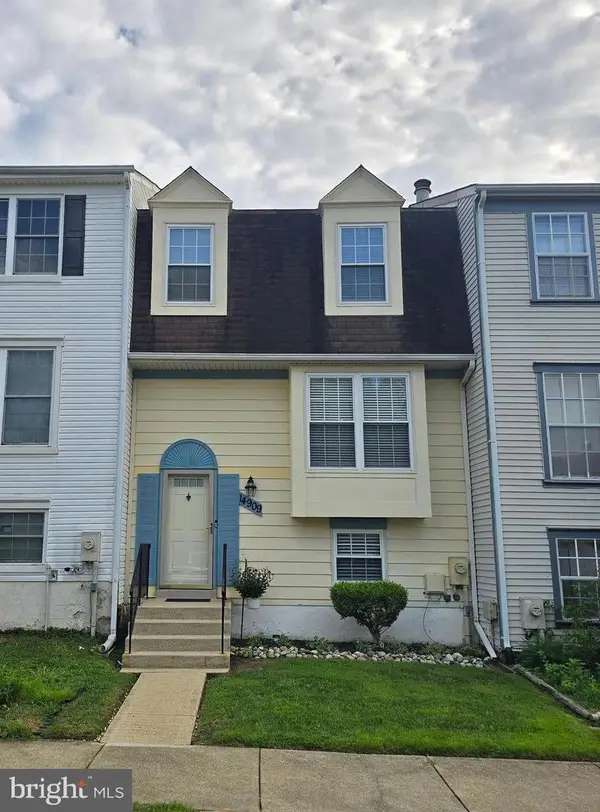 $405,000Coming Soon4 beds 4 baths
$405,000Coming Soon4 beds 4 baths14909 London Ln, BOWIE, MD 20715
MLS# MDPG2163436Listed by: BENNETT REALTY SOLUTIONS - Coming Soon
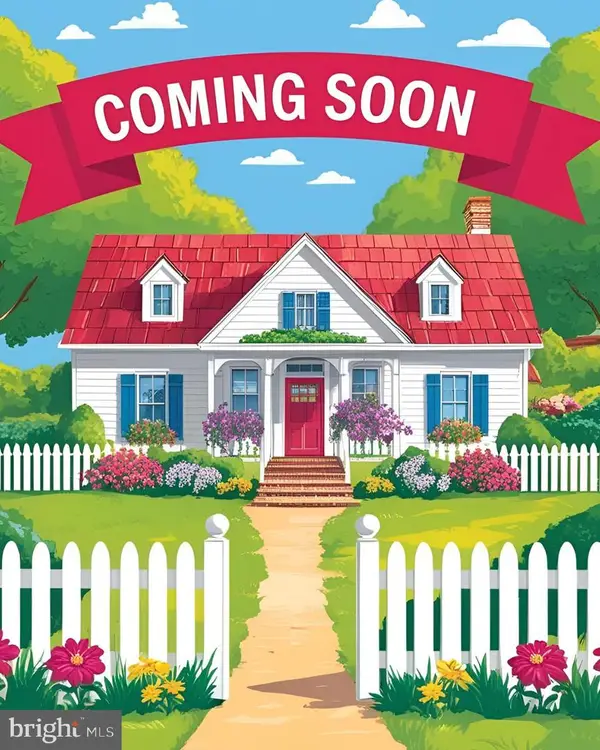 $405,000Coming Soon3 beds 3 baths
$405,000Coming Soon3 beds 3 baths3504 Easton Dr, BOWIE, MD 20716
MLS# MDPG2163392Listed by: RE/MAX UNITED REAL ESTATE - New
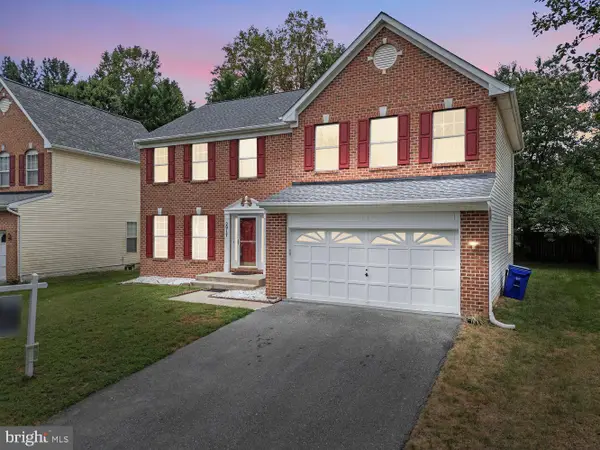 $595,000Active5 beds 4 baths3,384 sq. ft.
$595,000Active5 beds 4 baths3,384 sq. ft.2917 Eagles Nest Dr, BOWIE, MD 20716
MLS# MDPG2163294Listed by: EXP REALTY, LLC - New
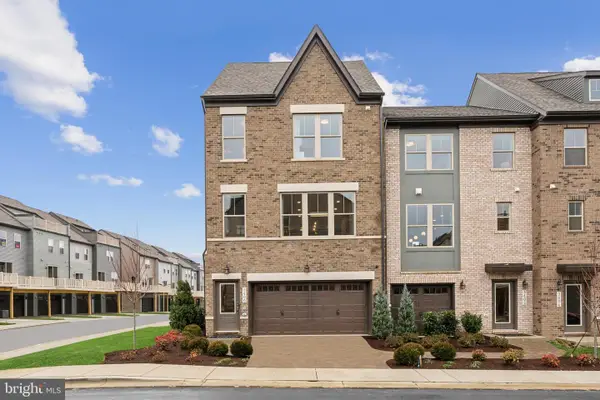 $543,095Active3 beds 4 baths2,219 sq. ft.
$543,095Active3 beds 4 baths2,219 sq. ft.3449 Saint Robin Ln, BOWIE, MD 20716
MLS# MDPG2163306Listed by: SM BROKERAGE, LLC

