6306 Gilbralter Ct, Bowie, MD 20720
Local realty services provided by:Better Homes and Gardens Real Estate Community Realty
6306 Gilbralter Ct,Bowie, MD 20720
$595,000
- 6 Beds
- 4 Baths
- 3,196 sq. ft.
- Single family
- Pending
Listed by: chikia s barnes
Office: keller williams preferred properties
MLS#:MDPG2132568
Source:BRIGHTMLS
Price summary
- Price:$595,000
- Price per sq. ft.:$186.17
- Monthly HOA dues:$46
About this home
This stunning home combines comfort, elegance, and functionality in a prime location. Featuring a two-car garage and a spacious fenced-in backyard, this property offers both convenience and privacy. Step inside to find beautiful open living spaces filled with natural light. The eat-in kitchen, equipped with modern appliances, flows seamlessly into the living area, making it perfect for entertaining or casual family meals. For more formal occasions, enjoy the separate dining room and an additional sitting room ideal for relaxing or hosting guests.
The primary suite is a true retreat, boasting a soaking tub, separate shower, double vanity, and enough space for a desk or cozy sitting area. Step out onto the main-level deck, which overlooks the expansive backyard, perfect for gatherings, play, or gardening.
The finished basement provides additional living space, including extra bedrooms and a versatile recreation room, perfect for a home gym, media room, or play area.
Situated in a sought-after neighborhood, this home offers the perfect blend of suburban tranquility and accessibility to shopping, dining, and commuter routes. Don’t miss this opportunity to own a home that checks all the boxes—schedule your showing today!
Contact an agent
Home facts
- Year built:1991
- Listing ID #:MDPG2132568
- Added:455 day(s) ago
- Updated:October 26, 2025 at 07:30 AM
Rooms and interior
- Bedrooms:6
- Total bathrooms:4
- Full bathrooms:3
- Half bathrooms:1
- Living area:3,196 sq. ft.
Heating and cooling
- Cooling:Central A/C
- Heating:Forced Air, Natural Gas
Structure and exterior
- Year built:1991
- Building area:3,196 sq. ft.
- Lot area:0.24 Acres
Utilities
- Water:Public
- Sewer:Public Sewer
Finances and disclosures
- Price:$595,000
- Price per sq. ft.:$186.17
- Tax amount:$7,570 (2024)
New listings near 6306 Gilbralter Ct
- Coming Soon
 $425,000Coming Soon4 beds 2 baths
$425,000Coming Soon4 beds 2 baths16005 Pennant Ln, BOWIE, MD 20716
MLS# MDPG2184740Listed by: RE/MAX REALTY GROUP - Coming Soon
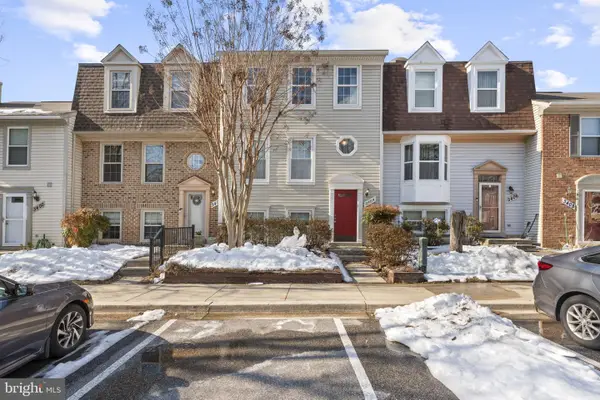 $424,950Coming Soon3 beds 3 baths
$424,950Coming Soon3 beds 3 baths3404 Epic Gate, BOWIE, MD 20716
MLS# MDPG2191474Listed by: BERKSHIRE HATHAWAY HOMESERVICES PENFED REALTY - Coming SoonOpen Sat, 12 to 2pm
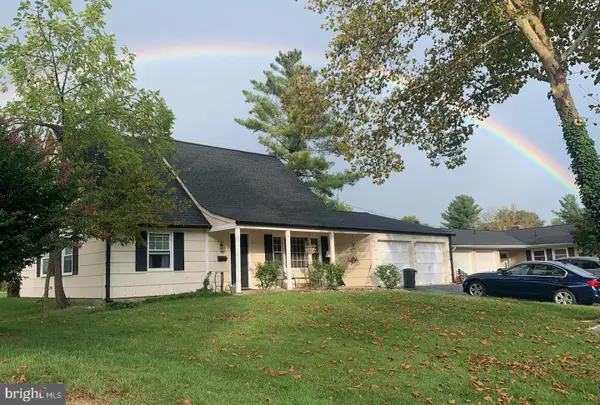 $529,000Coming Soon4 beds 2 baths
$529,000Coming Soon4 beds 2 baths12222 Wynmore Ln, BOWIE, MD 20715
MLS# MDPG2186536Listed by: KELLER WILLIAMS FLAGSHIP - New
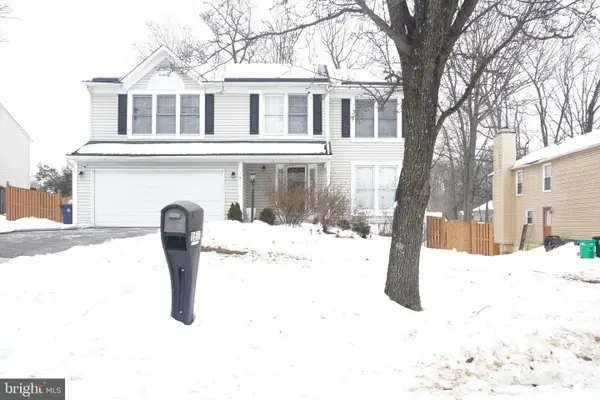 $630,000Active5 beds 4 baths2,377 sq. ft.
$630,000Active5 beds 4 baths2,377 sq. ft.1511 Kingsgate St, BOWIE, MD 20721
MLS# MDPG2191270Listed by: LONG & FOSTER REAL ESTATE, INC. - New
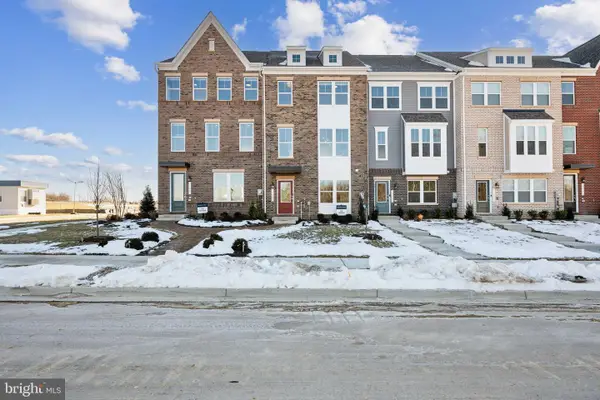 $499,990Active3 beds 4 baths1,943 sq. ft.
$499,990Active3 beds 4 baths1,943 sq. ft.3615 Saint Russell Way, BOWIE, MD 20716
MLS# MDPG2191216Listed by: SM BROKERAGE, LLC - New
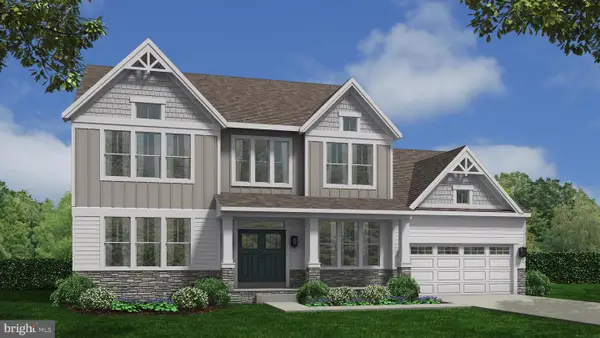 $949,990Active4 beds 3 baths3,436 sq. ft.
$949,990Active4 beds 3 baths3,436 sq. ft.3916 Diplomat Ave, BOWIE, MD 20721
MLS# MDPG2191138Listed by: APEX REALTY, LLC - Open Thu, 4 to 7pmNew
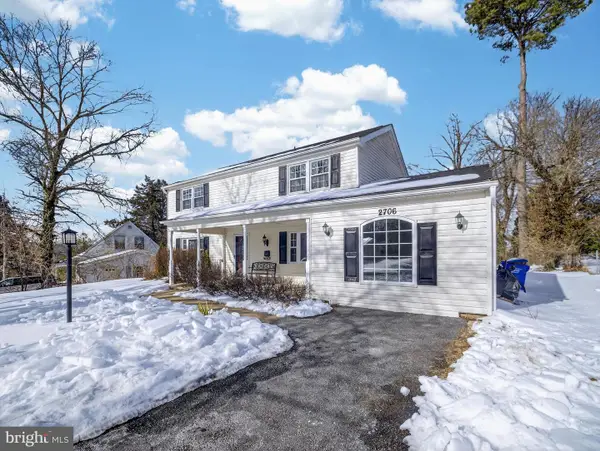 $529,900Active4 beds 3 baths2,040 sq. ft.
$529,900Active4 beds 3 baths2,040 sq. ft.2706 Bartlett Ln, BOWIE, MD 20715
MLS# MDPG2190972Listed by: EXP REALTY, LLC 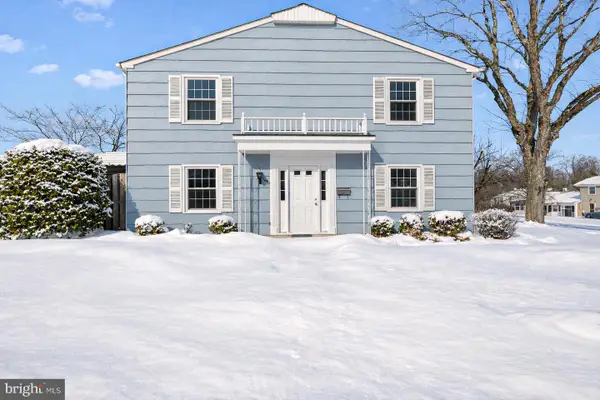 $350,000Pending3 beds 3 baths1,538 sq. ft.
$350,000Pending3 beds 3 baths1,538 sq. ft.3604 Morningside Ln, BOWIE, MD 20715
MLS# MDPG2191026Listed by: NEXT STEP REALTY- New
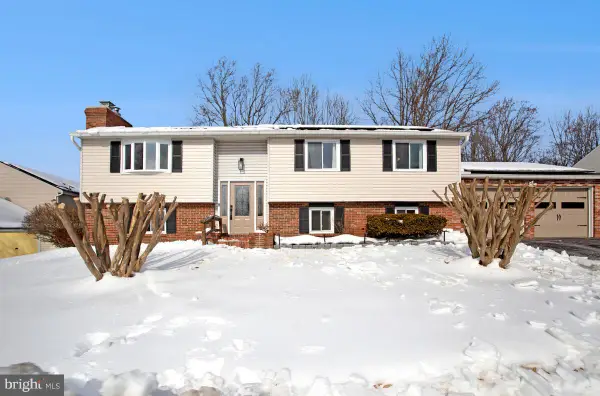 $429,900Active4 beds 3 baths2,276 sq. ft.
$429,900Active4 beds 3 baths2,276 sq. ft.12802 Lode St, BOWIE, MD 20720
MLS# MDPG2190024Listed by: REDFIN CORP - New
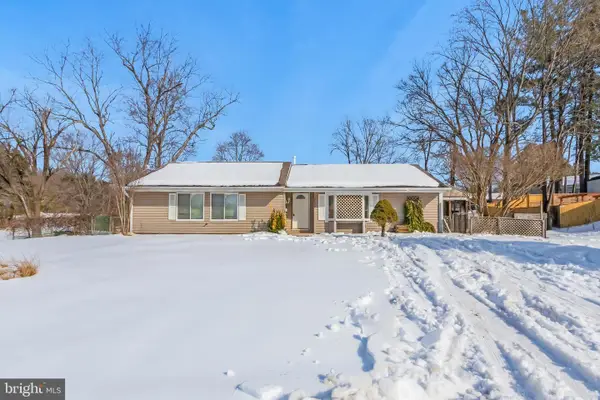 $449,900Active4 beds 2 baths2,196 sq. ft.
$449,900Active4 beds 2 baths2,196 sq. ft.15700 Perkins Ln, BOWIE, MD 20716
MLS# MDPG2190920Listed by: LONG & FOSTER REAL ESTATE, INC.

