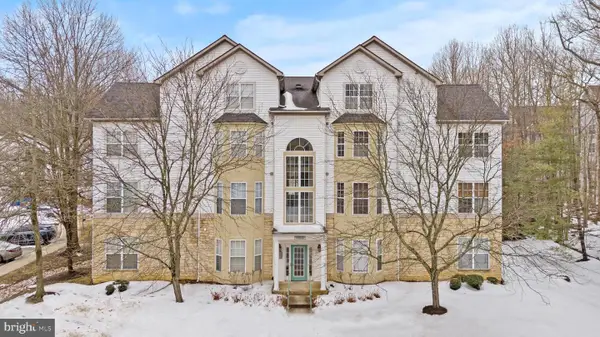6413 Gallery St, Bowie, MD 20720
Local realty services provided by:Better Homes and Gardens Real Estate Valley Partners
6413 Gallery St,Bowie, MD 20720
$685,000
- 5 Beds
- 4 Baths
- 4,888 sq. ft.
- Single family
- Pending
Listed by: christopher craddock, terence a coles
Office: exp realty, llc.
MLS#:MDPG2164170
Source:BRIGHTMLS
Price summary
- Price:$685,000
- Price per sq. ft.:$140.14
- Monthly HOA dues:$12.5
About this home
**** HIGHEST AND BEST OFFERS DUE BY SATURDAY 11/22 BY 5PM**** An exceptional estate tucked into a quiet cul-de-sac in the prestigious HighBridge community of Bowie.
Set on a meticulously landscaped grounds, this 5-bedroom, 3.5 bath home offers space, privacy, and architectural presence for those seeking more than the ordinary.
Inside, soaring ceilings and oversized windows create a sense of openness, while thoughtful details provide an elegant backdrop. The grand family room features a central fireplace and expansive sightlines. Just off the main living space, the kitchen is equipped with a large center island and a sun-filled breakfast room.
The primary suite is styled with a fireplace, generous closet space, and a spa-inspired bathroom.
Additional bedrooms are spacious, and a versatile bonus room near the garage presents ideal space for hobbies, a creative studio, or a designated homework zone.
The finished basement is an entertainer's paradise, featuring a home theater for movie nights and a custom bar. It also includes a 2nd family room with a fireplace, a full bathroom, and a versatile gym that can double as a 5th bedroom.
Outdoors, the front and rear yards are both landscaped and private, complete with a charming patio.
This home is more than spacious. It is graceful and intentionally designed for modern living. If you're looking for a home that has both distinction and comfort in one of Bowie's most admired neighborhoods, this is it!
Contact an agent
Home facts
- Year built:1996
- Listing ID #:MDPG2164170
- Added:185 day(s) ago
- Updated:February 22, 2026 at 08:27 AM
Rooms and interior
- Bedrooms:5
- Total bathrooms:4
- Full bathrooms:3
- Half bathrooms:1
- Living area:4,888 sq. ft.
Heating and cooling
- Cooling:Ceiling Fan(s), Central A/C
- Heating:Forced Air, Natural Gas
Structure and exterior
- Year built:1996
- Building area:4,888 sq. ft.
- Lot area:0.55 Acres
Schools
- High school:BOWIE
- Middle school:SAMUEL OGLE
- Elementary school:HIGH BRIDGE
Utilities
- Water:Public
- Sewer:Public Sewer
Finances and disclosures
- Price:$685,000
- Price per sq. ft.:$140.14
- Tax amount:$10,924 (2024)
New listings near 6413 Gallery St
- New
 $442,980Active3 beds 3 baths1,720 sq. ft.
$442,980Active3 beds 3 baths1,720 sq. ft.138 Matisse Pl #1003g, BOWIE, MD 20716
MLS# MDPG2192412Listed by: KELLER WILLIAMS REALTY CENTRE - New
 $380,000Active3 beds 3 baths1,305 sq. ft.
$380,000Active3 beds 3 baths1,305 sq. ft.9900 Sassafras Ln #111, BOWIE, MD 20721
MLS# MDPG2192320Listed by: SAMSON PROPERTIES - New
 $489,900Active4 beds 4 baths2,535 sq. ft.
$489,900Active4 beds 4 baths2,535 sq. ft.10508 Meadowridge Ln, BOWIE, MD 20721
MLS# MDPG2192298Listed by: BENNETT REALTY SOLUTIONS - New
 $475,000Active4 beds 2 baths1,845 sq. ft.
$475,000Active4 beds 2 baths1,845 sq. ft.12316 Melling Ln, BOWIE, MD 20715
MLS# MDPG2191544Listed by: COMPASS - New
 $399,000Active5 beds 4 baths3,620 sq. ft.
$399,000Active5 beds 4 baths3,620 sq. ft.12432 Shadow Ln, BOWIE, MD 20715
MLS# MDPG2191968Listed by: EXP REALTY, LLC - Coming Soon
 $650,000Coming Soon4 beds 3 baths
$650,000Coming Soon4 beds 3 baths8217 Quill Point Dr, BOWIE, MD 20720
MLS# MDPG2191936Listed by: KELLER WILLIAMS REALTY CENTRE - New
 $275,000Active2 beds 2 baths831 sq. ft.
$275,000Active2 beds 2 baths831 sq. ft.15612 Everglade Ln #404, BOWIE, MD 20716
MLS# MDPG2192278Listed by: TAYLOR PROPERTIES - New
 $360,000Active4 beds 2 baths1,848 sq. ft.
$360,000Active4 beds 2 baths1,848 sq. ft.13322 11th St, BOWIE, MD 20715
MLS# MDPG2192102Listed by: REDFIN CORP - Coming Soon
 $629,900Coming Soon4 beds 5 baths
$629,900Coming Soon4 beds 5 baths8629 Park Ave, BOWIE, MD 20720
MLS# MDPG2192128Listed by: SAMSON PROPERTIES - New
 $349,900Active3 beds 2 baths1,580 sq. ft.
$349,900Active3 beds 2 baths1,580 sq. ft.15610 Everglade Ln #e102, BOWIE, MD 20716
MLS# MDPG2192122Listed by: CAPITAL STRUCTURES REAL ESTATE, LLC.

