706 Bright Sun Dr, BOWIE, MD 20721
Local realty services provided by:Better Homes and Gardens Real Estate Murphy & Co.
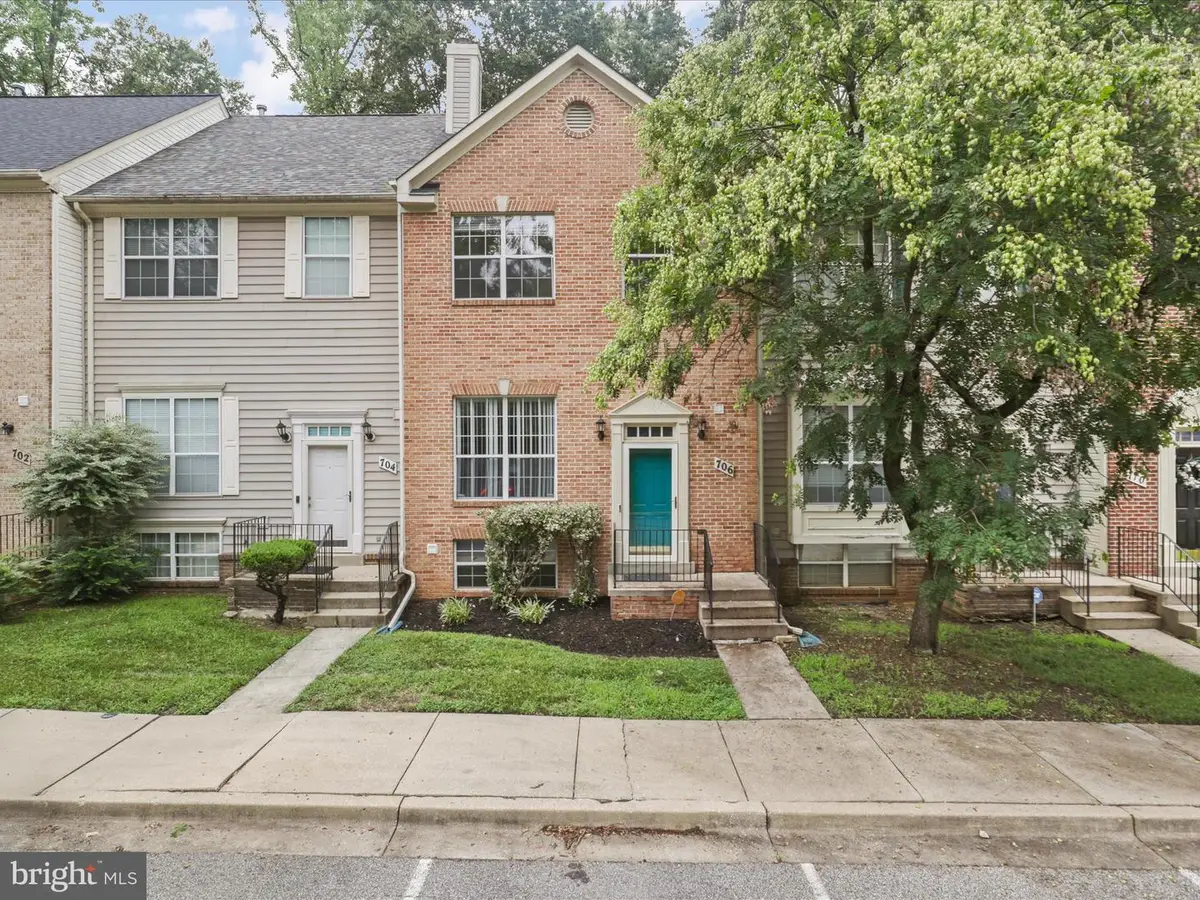
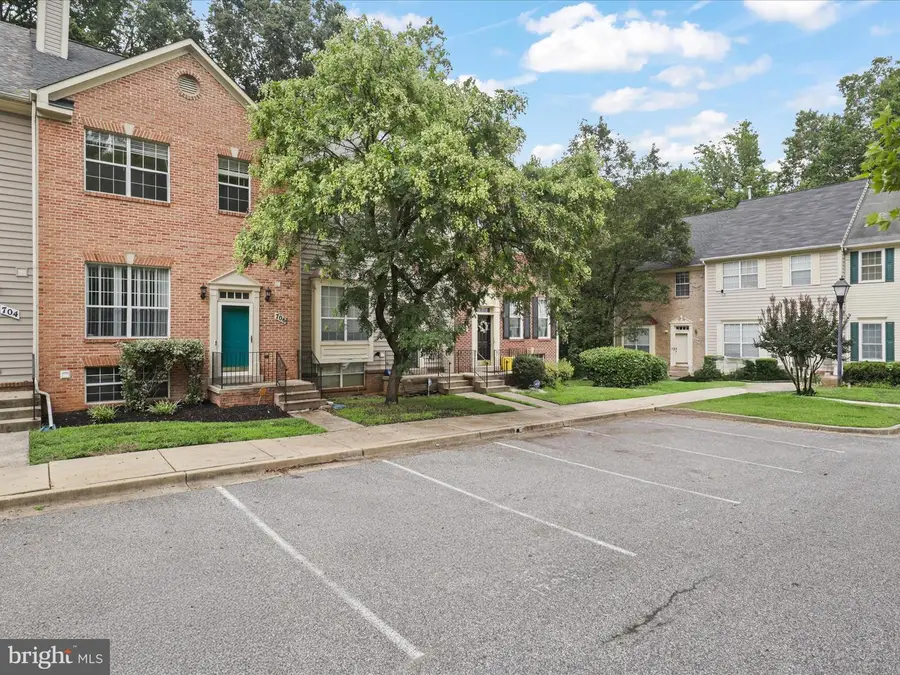
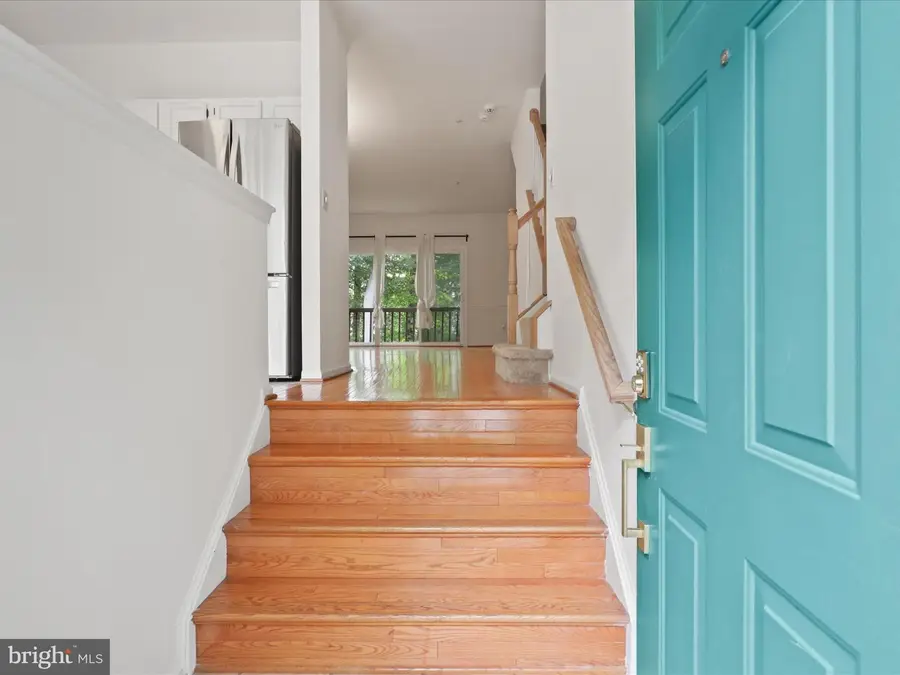
706 Bright Sun Dr,BOWIE, MD 20721
$395,000
- 3 Beds
- 4 Baths
- 2,040 sq. ft.
- Townhouse
- Pending
Listed by:amy d faulconer
Office:pearson smith realty, llc.
MLS#:MDPG2159376
Source:BRIGHTMLS
Price summary
- Price:$395,000
- Price per sq. ft.:$193.63
- Monthly HOA dues:$125
About this home
*Offers due by 6pm Tuesday July 22nd*
Welcome to this tastefully updated 3-bedroom, 3.5-bathroom townhome in the heart of Bowie, MD – centrally located just minutes from shopping, dining, and major commuting routes. The kitchen boasts sleek, 2-year-old stainless steel appliances, complemented by white cabinetry and granite counter tops. Gorgeous hardwood floors flow through the main level, while the basement and upper floors feature year-old gray carpeting. Fresh coat of alabaster white paint throughout all three levels.
Upstairs, you'll find spacious bedrooms with vaulted ceilings that create an airy, open feel. The versatile walk out basement serves as the perfect hangout spot, extra bedroom, or home office, complete with a cozy wood-burning fireplace to warm up those chilly nights. Complete with laundry area, full bath, and plenty of storage space. HVAC and water heater have both recently been updated. (2024 and 2025)
Step outside onto your private patio deck, ideal for summer BBQs or relaxing with the serene, wooded backdrop. This house has two reserved parking spots and plenty of visitor parking close by.
With a low HOA fee, this home offers the perfect blend of comfort, and convenience!
Contact an agent
Home facts
- Year built:1993
- Listing Id #:MDPG2159376
- Added:31 day(s) ago
- Updated:August 13, 2025 at 07:30 AM
Rooms and interior
- Bedrooms:3
- Total bathrooms:4
- Full bathrooms:3
- Half bathrooms:1
- Living area:2,040 sq. ft.
Heating and cooling
- Cooling:Ceiling Fan(s), Central A/C
- Heating:Central, Natural Gas
Structure and exterior
- Roof:Asphalt
- Year built:1993
- Building area:2,040 sq. ft.
- Lot area:0.03 Acres
Schools
- High school:CHARLES HERBERT FLOWERS
- Middle school:ERNEST EVERETT JUST
- Elementary school:LAKE ARBOR
Utilities
- Water:Public
- Sewer:Public Septic, Public Sewer
Finances and disclosures
- Price:$395,000
- Price per sq. ft.:$193.63
- Tax amount:$4,825 (2024)
New listings near 706 Bright Sun Dr
- Coming Soon
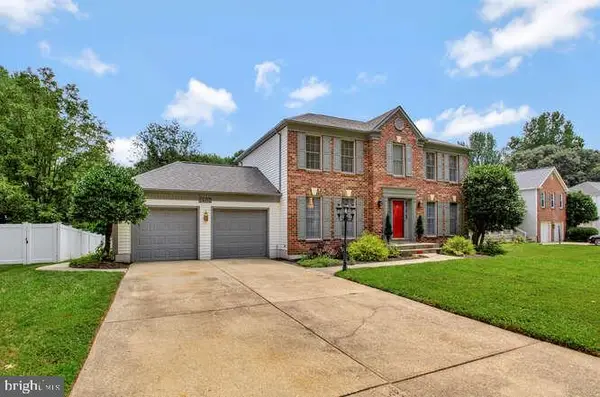 $660,000Coming Soon3 beds 4 baths
$660,000Coming Soon3 beds 4 baths1407 Peartree Ln, BOWIE, MD 20721
MLS# MDPG2163332Listed by: SAMSON PROPERTIES - Coming Soon
 $469,900Coming Soon4 beds 4 baths
$469,900Coming Soon4 beds 4 baths12212 Kings Arrow St, BOWIE, MD 20721
MLS# MDPG2163618Listed by: CHARLES EDWARD ONLINE REALTY, LLC. - New
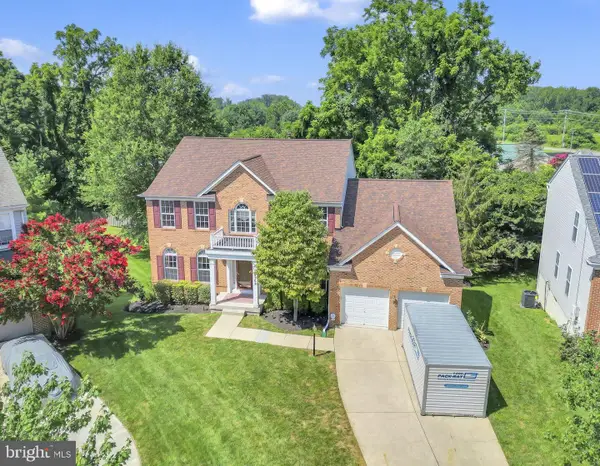 $745,000Active6 beds 5 baths4,416 sq. ft.
$745,000Active6 beds 5 baths4,416 sq. ft.12302 Eugenes Prospect Dr, BOWIE, MD 20720
MLS# MDPG2163698Listed by: RE/MAX REALTY GROUP - Coming Soon
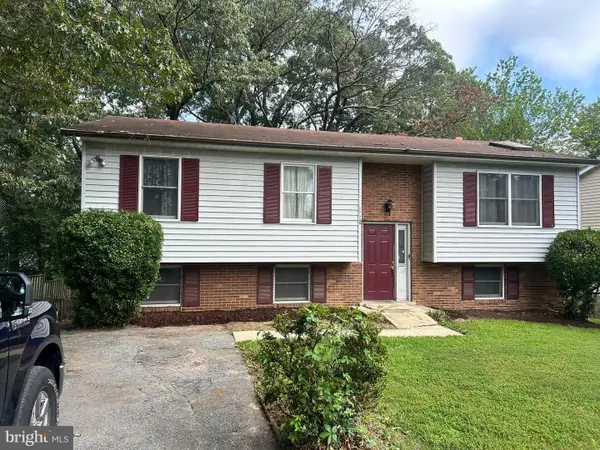 $349,900Coming Soon4 beds 3 baths
$349,900Coming Soon4 beds 3 baths13126 10th St, BOWIE, MD 20715
MLS# MDPG2163520Listed by: SET YOUR RATE REAL ESTATE LLC - New
 $734,990Active4 beds 3 baths3,036 sq. ft.
$734,990Active4 beds 3 baths3,036 sq. ft.Tbb While Away Dr #bridgeport, BOWIE, MD 20716
MLS# MDPG2163386Listed by: DRB GROUP REALTY, LLC - Coming Soon
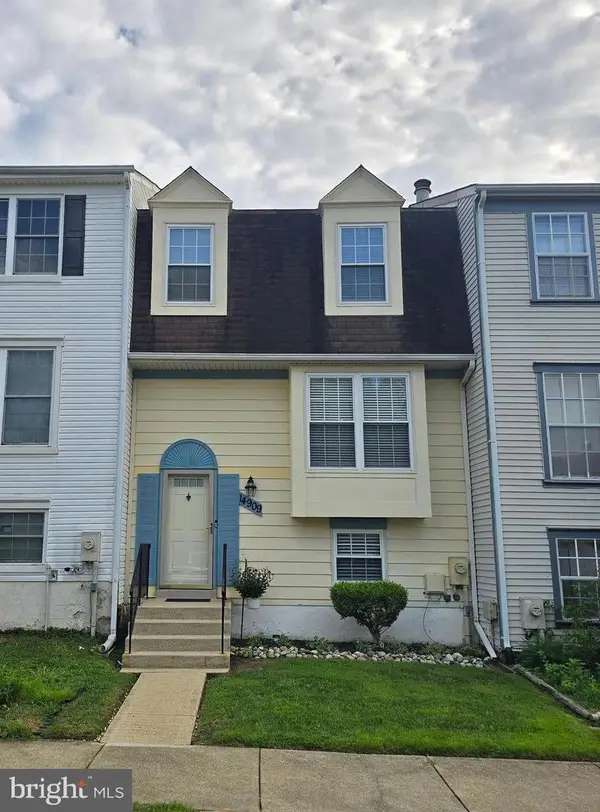 $405,000Coming Soon4 beds 4 baths
$405,000Coming Soon4 beds 4 baths14909 London Ln, BOWIE, MD 20715
MLS# MDPG2163436Listed by: BENNETT REALTY SOLUTIONS - Coming Soon
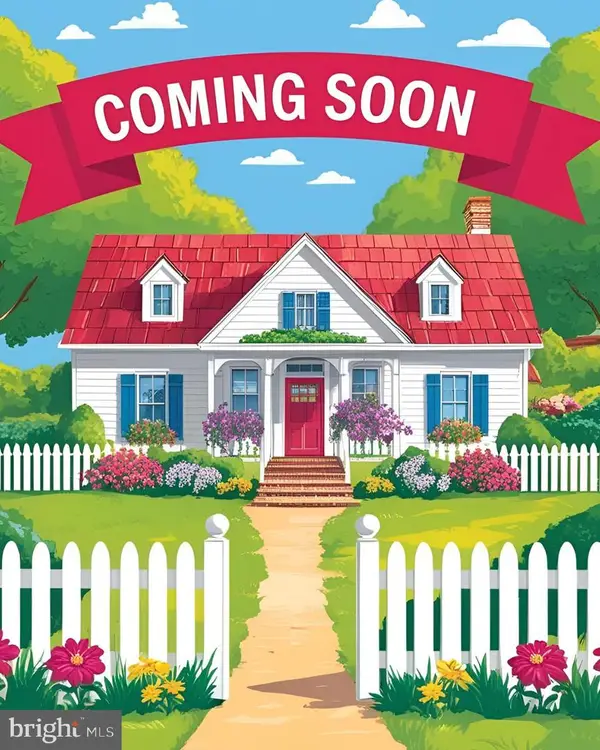 $405,000Coming Soon3 beds 3 baths
$405,000Coming Soon3 beds 3 baths3504 Easton Dr, BOWIE, MD 20716
MLS# MDPG2163392Listed by: RE/MAX UNITED REAL ESTATE - Coming Soon
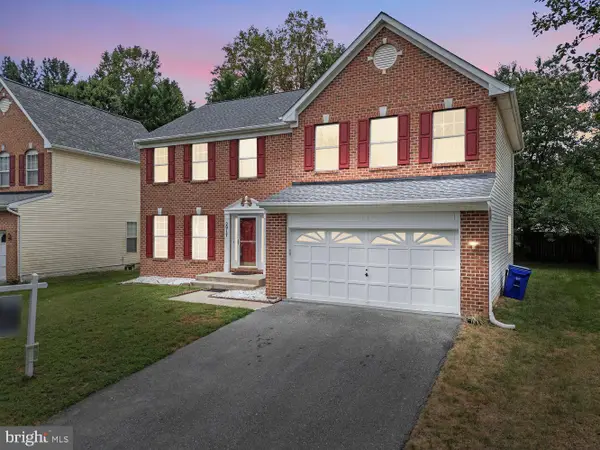 $595,000Coming Soon5 beds 4 baths
$595,000Coming Soon5 beds 4 baths2917 Eagles Nest Dr, BOWIE, MD 20716
MLS# MDPG2163294Listed by: EXP REALTY, LLC - New
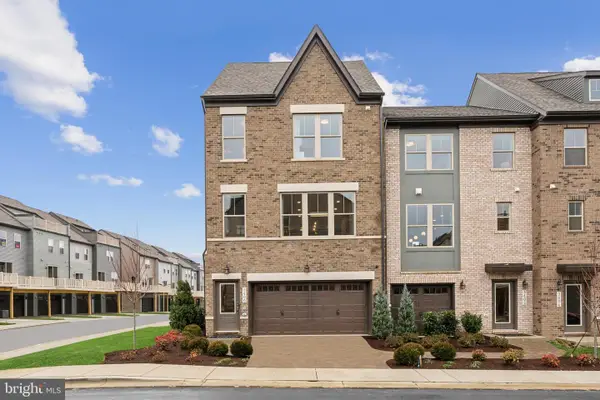 $543,095Active3 beds 4 baths2,219 sq. ft.
$543,095Active3 beds 4 baths2,219 sq. ft.3449 Saint Robin Ln, BOWIE, MD 20716
MLS# MDPG2163306Listed by: SM BROKERAGE, LLC - New
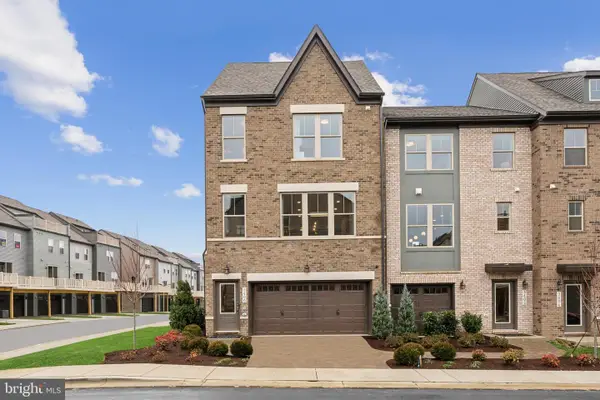 $617,655Active4 beds 4 baths2,597 sq. ft.
$617,655Active4 beds 4 baths2,597 sq. ft.3447 Saint Robin Ln, BOWIE, MD 20716
MLS# MDPG2163308Listed by: SM BROKERAGE, LLC

