7403 Old Chapel Dr, BOWIE, MD 20715
Local realty services provided by:Better Homes and Gardens Real Estate GSA Realty
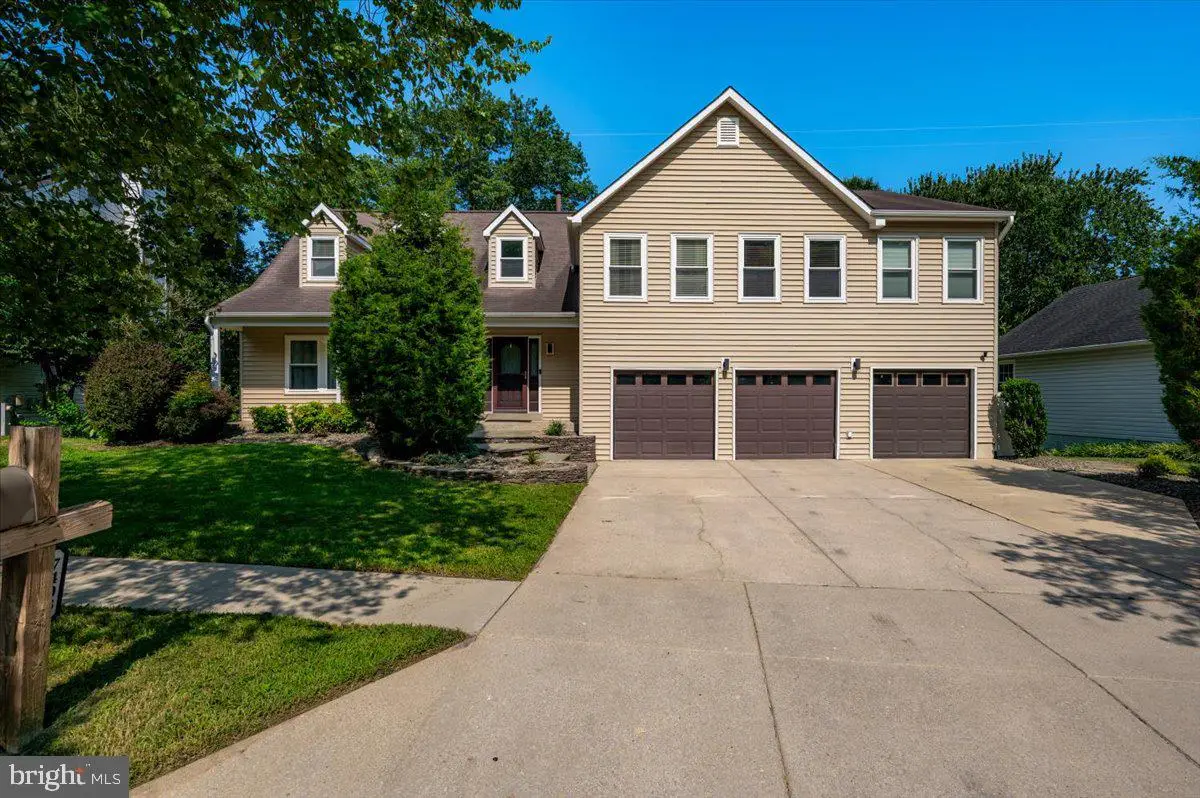
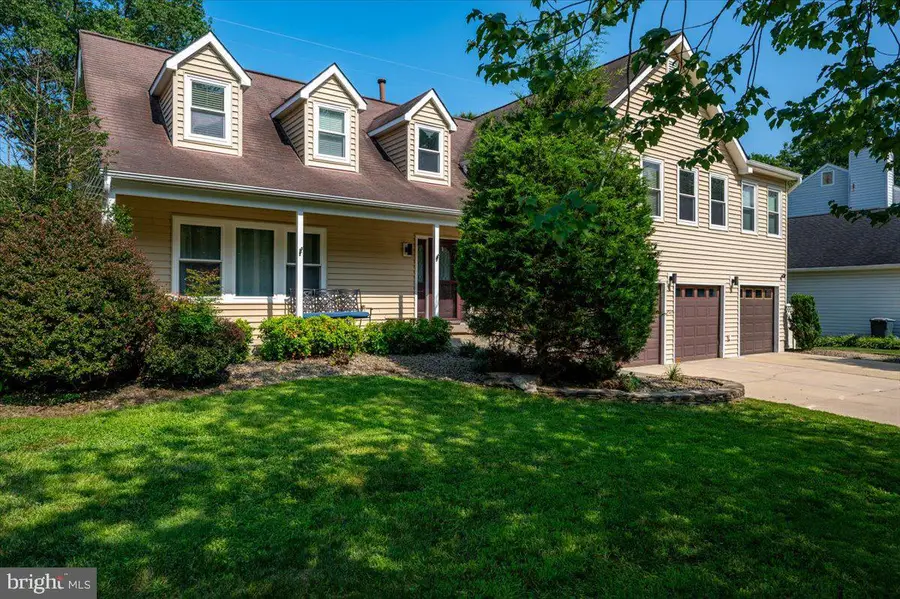
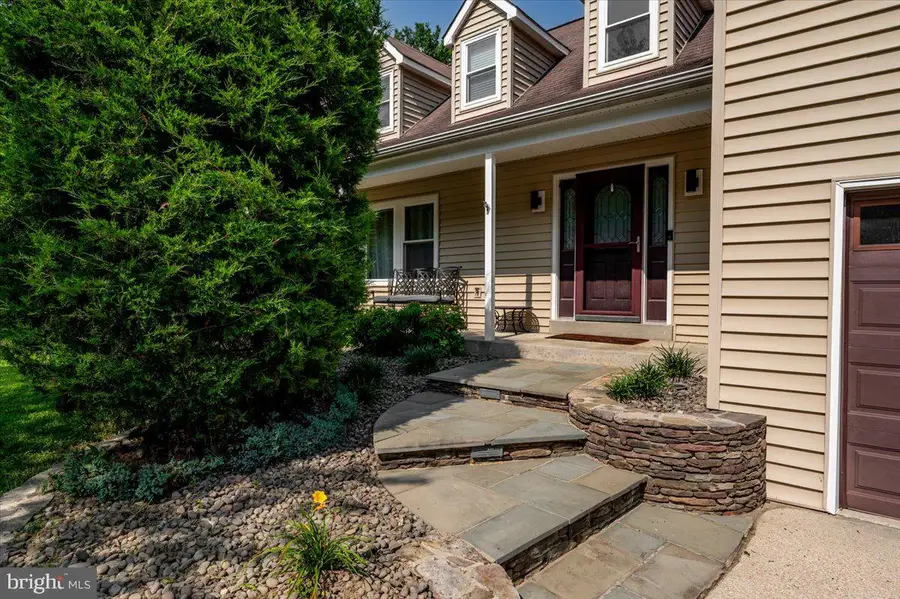
7403 Old Chapel Dr,BOWIE, MD 20715
$750,000
- 5 Beds
- 5 Baths
- 4,352 sq. ft.
- Single family
- Active
Listed by:branden bucksell
Office:berkshire hathaway homeservices penfed realty
MLS#:MDPG2161072
Source:BRIGHTMLS
Price summary
- Price:$750,000
- Price per sq. ft.:$172.33
About this home
This beautiful, well maintained and spacious home is designed for optimal comfort and functionality. Offering distinct areas for rest, relaxation, exercise, or entertainment. In total spanning over 4,300 square feet of living space. Key features of this wonderful property include five second-level bedrooms with four and a half bathrooms throughout. A large primary suite with a private bathroom, two walk-in closets, and an adaptable office or sitting area. It also has another large bedroom with an ensuite, that can be used for In-laws, guests or whoever you decide gets their own bathroom. The home has a convenient second-level laundry area and separate formal living and dining rooms. The table space kitchen is equipped with an island, granite countertops, a gas range, and stainless steel appliances. A comfortable open family room with a gas fireplace and a convenient mudroom are also present. There are beautiful hardwood floors throughout the home. The basement level offers an open area suitable for entertaining or a private retreat, a separate exercise room, an additional bathroom, and a laundry room with a utility sink and space for all your supplies. Outdoor amenities include a large deck and a beautiful serene backyard. This home also comes with an oversized three-car garage with storage cabinets and extra space beyond the parking area, a large driveway, and additional exterior storage. The property is ideally situated on a tranquil, tree-lined street, with convenient access to local shopping, schools, and parks. No HOA / No HOA fees. It's possibly the best value in Bowie.
Public Open House Saturday August 2nd from 11:00am until 2:00pm and Sunday August 3rd from 11:00am until 2:00pm.
Contact an agent
Home facts
- Year built:1995
- Listing Id #:MDPG2161072
- Added:18 day(s) ago
- Updated:August 14, 2025 at 01:41 PM
Rooms and interior
- Bedrooms:5
- Total bathrooms:5
- Full bathrooms:4
- Half bathrooms:1
- Living area:4,352 sq. ft.
Heating and cooling
- Cooling:Ceiling Fan(s), Central A/C, Ductless/Mini-Split, Programmable Thermostat
- Heating:Central, Electric, Forced Air, Programmable Thermostat
Structure and exterior
- Year built:1995
- Building area:4,352 sq. ft.
- Lot area:0.26 Acres
Utilities
- Water:Public
- Sewer:Public Sewer
Finances and disclosures
- Price:$750,000
- Price per sq. ft.:$172.33
- Tax amount:$9,685 (2024)
New listings near 7403 Old Chapel Dr
- Coming Soon
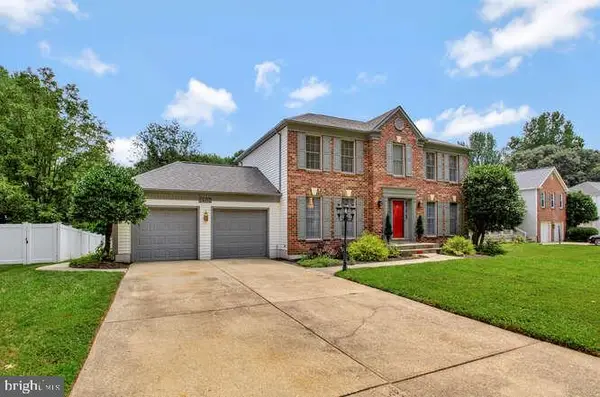 $660,000Coming Soon3 beds 4 baths
$660,000Coming Soon3 beds 4 baths1407 Peartree Ln, BOWIE, MD 20721
MLS# MDPG2163332Listed by: SAMSON PROPERTIES - Coming Soon
 $469,900Coming Soon4 beds 4 baths
$469,900Coming Soon4 beds 4 baths12212 Kings Arrow St, BOWIE, MD 20721
MLS# MDPG2163618Listed by: CHARLES EDWARD ONLINE REALTY, LLC. - New
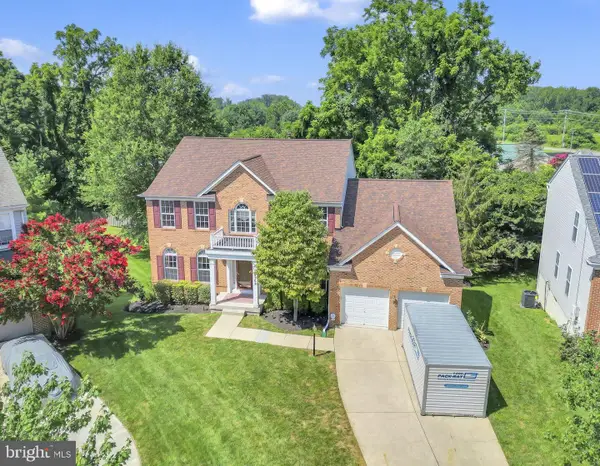 $745,000Active6 beds 5 baths4,416 sq. ft.
$745,000Active6 beds 5 baths4,416 sq. ft.12302 Eugenes Prospect Dr, BOWIE, MD 20720
MLS# MDPG2163698Listed by: RE/MAX REALTY GROUP - Coming Soon
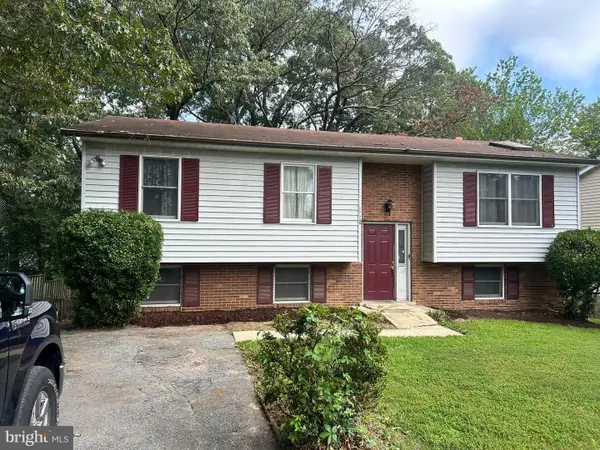 $349,900Coming Soon4 beds 3 baths
$349,900Coming Soon4 beds 3 baths13126 10th St, BOWIE, MD 20715
MLS# MDPG2163520Listed by: SET YOUR RATE REAL ESTATE LLC - New
 $734,990Active4 beds 3 baths3,036 sq. ft.
$734,990Active4 beds 3 baths3,036 sq. ft.Tbb While Away Dr #bridgeport, BOWIE, MD 20716
MLS# MDPG2163386Listed by: DRB GROUP REALTY, LLC - Coming Soon
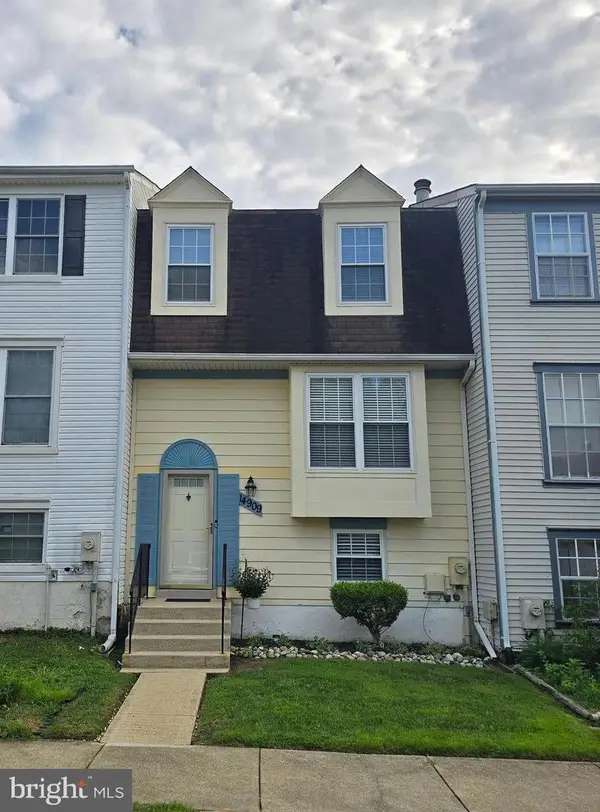 $405,000Coming Soon4 beds 4 baths
$405,000Coming Soon4 beds 4 baths14909 London Ln, BOWIE, MD 20715
MLS# MDPG2163436Listed by: BENNETT REALTY SOLUTIONS - Coming Soon
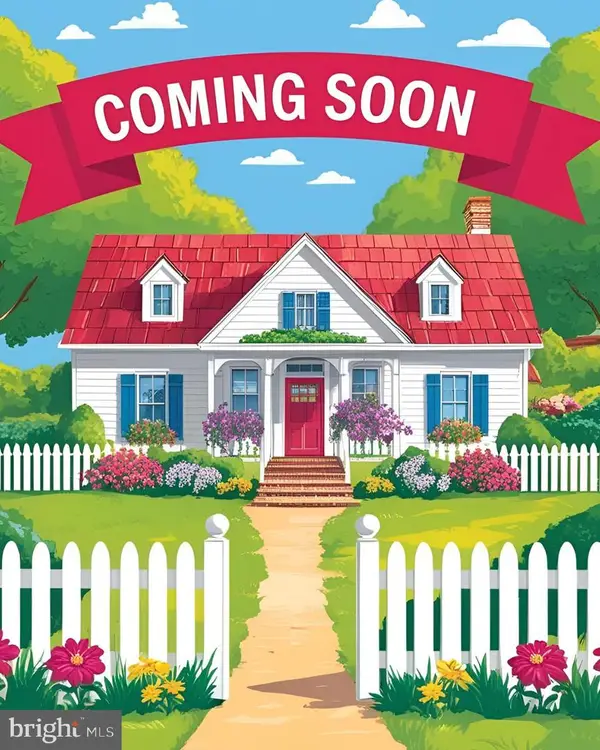 $405,000Coming Soon3 beds 3 baths
$405,000Coming Soon3 beds 3 baths3504 Easton Dr, BOWIE, MD 20716
MLS# MDPG2163392Listed by: RE/MAX UNITED REAL ESTATE - Coming Soon
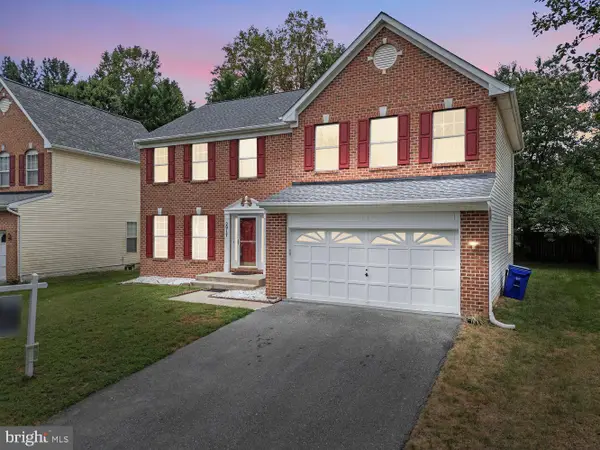 $595,000Coming Soon5 beds 4 baths
$595,000Coming Soon5 beds 4 baths2917 Eagles Nest Dr, BOWIE, MD 20716
MLS# MDPG2163294Listed by: EXP REALTY, LLC - New
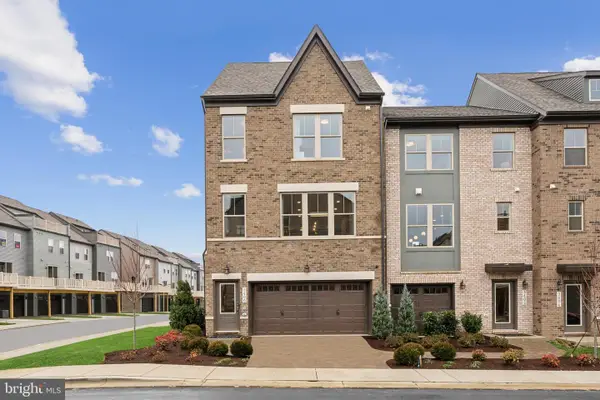 $543,095Active3 beds 4 baths2,219 sq. ft.
$543,095Active3 beds 4 baths2,219 sq. ft.3449 Saint Robin Ln, BOWIE, MD 20716
MLS# MDPG2163306Listed by: SM BROKERAGE, LLC - New
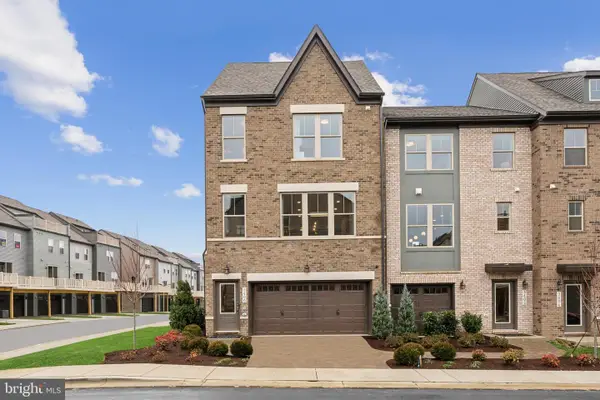 $617,655Active4 beds 4 baths2,597 sq. ft.
$617,655Active4 beds 4 baths2,597 sq. ft.3447 Saint Robin Ln, BOWIE, MD 20716
MLS# MDPG2163308Listed by: SM BROKERAGE, LLC

