814 Pengrove Ct #lot 52, Bowie, MD 20716
Local realty services provided by:Better Homes and Gardens Real Estate Murphy & Co.
814 Pengrove Ct #lot 52,Bowie, MD 20716
$699,900
- 5 Beds
- 4 Baths
- 3,376 sq. ft.
- Single family
- Active
Upcoming open houses
- Fri, Feb 1312:00 pm - 04:00 pm
- Sat, Feb 1412:00 pm - 04:00 pm
- Sun, Feb 1512:00 pm - 04:00 pm
Listed by: liz warren, richard p rudy
Office: the pinnacle real estate co.
MLS#:MDPG2177800
Source:BRIGHTMLS
Price summary
- Price:$699,900
- Price per sq. ft.:$207.32
- Monthly HOA dues:$48
About this home
FOR A LIMITED TIME, Half Off a Finished Basement to Include 5th Bedroom & Basement Bathroom AND $30,000 in Closing Assistance. Use Of The Builder’s Preferred Mortgage And Title Companies Are Required To Qualify For All Builder Incentives. *** Ask Us About Our Quick Delivery Homes Currently Under Construction Ready for February Move-In ***. Furnished Decorated Model And Information Center On-Site At 16203 Pennsbury Drive. Open Friday - Tuesday 12-5pm. Only 4 Single-Family Homes Left To Be Built In The Mature, Established And Shade Rich Community of Ternberry. Why Wait For 20-30 Years For Community Trees And Landscaping To Grow In When You Can Buy A New Home Where The Trees Are Already Bigger Than The Houses. Lots Of Overflow Parking And Plenty Of Open Space And Playgrounds Throughout The Community. Affordable HOA Fees Of Less Than $50 Per Month Won't Break The Bank Either. Conveniently Located Between Rt. 3 & Rt. 214, You Can Be Anywhere You Need To Be In Minutes. The Magnolia Offers A Dual Zone Heating & Air Conditioning System, An Open Concept Design, A First Floor Flex Space / Study, 2nd Floor Laundry And A Luxury Owner’s Suite & Bath With A Generous Walk-in Closet. The List Price Is The Base Price For The Magnolia Floorplan Before Options. 10 Year Limited Structural Warranty Is Included. Photos Are Of Previously Built Homes Or Virtual Staging And May Show Optional Features. Lot Premiums May Apply. Conventional, FHA & VA Financing Available. All Tax Information Is Estimated. Quality, Local, Father & Son Builder With Over 50 Years Of Combined Experience Building In Maryland.
Contact an agent
Home facts
- Year built:2026
- Listing ID #:MDPG2177800
- Added:134 day(s) ago
- Updated:February 12, 2026 at 06:35 AM
Rooms and interior
- Bedrooms:5
- Total bathrooms:4
- Full bathrooms:3
- Half bathrooms:1
- Living area:3,376 sq. ft.
Heating and cooling
- Cooling:Ceiling Fan(s), Central A/C, Programmable Thermostat, Zoned
- Heating:90% Forced Air, Electric, Programmable Thermostat, Zoned
Structure and exterior
- Roof:Architectural Shingle
- Year built:2026
- Building area:3,376 sq. ft.
- Lot area:0.18 Acres
Schools
- High school:BOWIE
Utilities
- Water:Public
- Sewer:Public Sewer
Finances and disclosures
- Price:$699,900
- Price per sq. ft.:$207.32
New listings near 814 Pengrove Ct #lot 52
- Coming SoonOpen Sat, 12 to 2pm
 $500,000Coming Soon4 beds 3 baths
$500,000Coming Soon4 beds 3 baths12804 Keswick Ln, BOWIE, MD 20715
MLS# MDPG2191698Listed by: RE/MAX LEADING EDGE - Coming Soon
 $425,000Coming Soon4 beds 2 baths
$425,000Coming Soon4 beds 2 baths16005 Pennant Ln, BOWIE, MD 20716
MLS# MDPG2184740Listed by: RE/MAX REALTY GROUP - Coming Soon
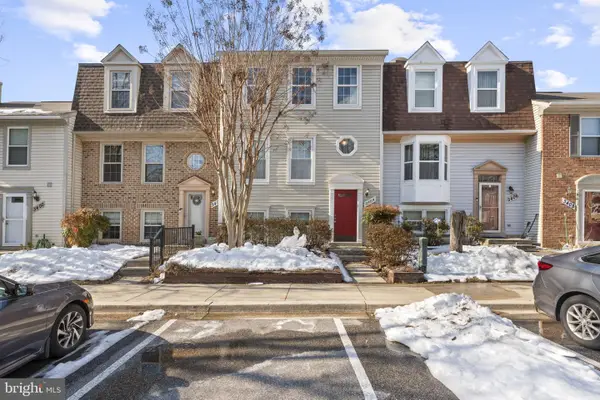 $424,950Coming Soon3 beds 3 baths
$424,950Coming Soon3 beds 3 baths3404 Epic Gate, BOWIE, MD 20716
MLS# MDPG2191474Listed by: BERKSHIRE HATHAWAY HOMESERVICES PENFED REALTY - Coming SoonOpen Sat, 12 to 2pm
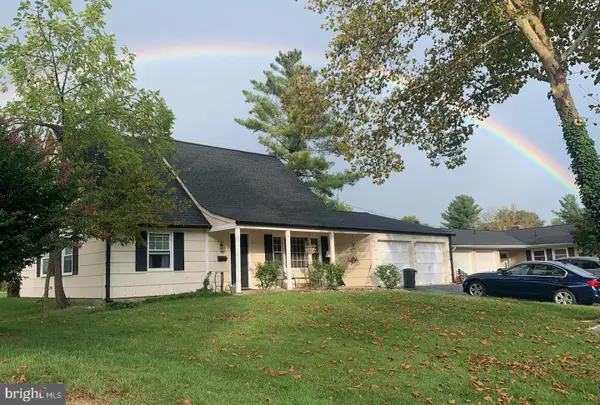 $529,000Coming Soon4 beds 2 baths
$529,000Coming Soon4 beds 2 baths12222 Wynmore Ln, BOWIE, MD 20715
MLS# MDPG2186536Listed by: KELLER WILLIAMS FLAGSHIP - New
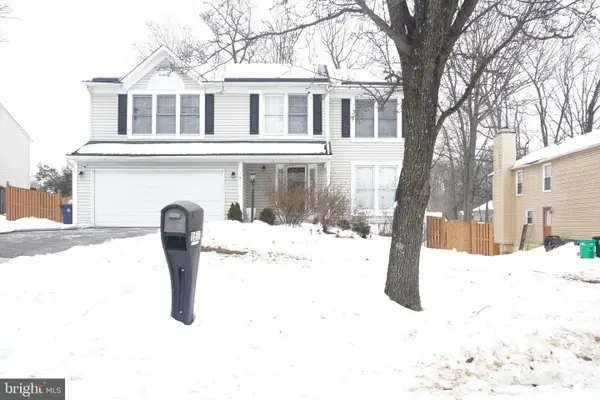 $630,000Active5 beds 4 baths2,377 sq. ft.
$630,000Active5 beds 4 baths2,377 sq. ft.1511 Kingsgate St, BOWIE, MD 20721
MLS# MDPG2191270Listed by: LONG & FOSTER REAL ESTATE, INC. - New
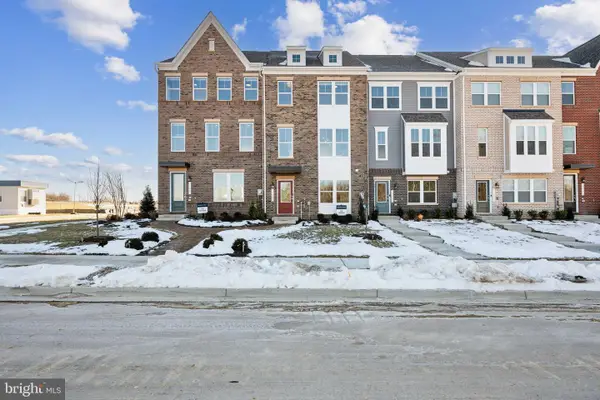 $499,990Active3 beds 4 baths1,943 sq. ft.
$499,990Active3 beds 4 baths1,943 sq. ft.3615 Saint Russell Way, BOWIE, MD 20716
MLS# MDPG2191216Listed by: SM BROKERAGE, LLC - New
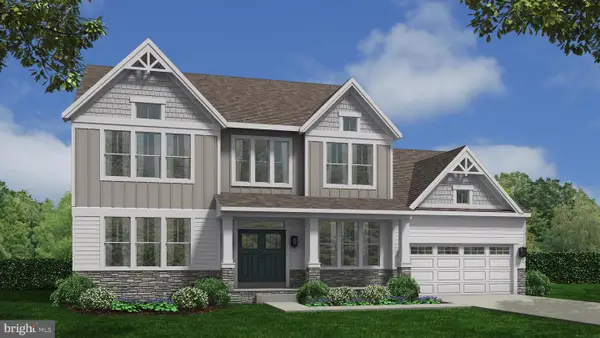 $949,990Active4 beds 3 baths3,436 sq. ft.
$949,990Active4 beds 3 baths3,436 sq. ft.3916 Diplomat Ave, BOWIE, MD 20721
MLS# MDPG2191138Listed by: APEX REALTY, LLC - Open Fri, 12 to 3pmNew
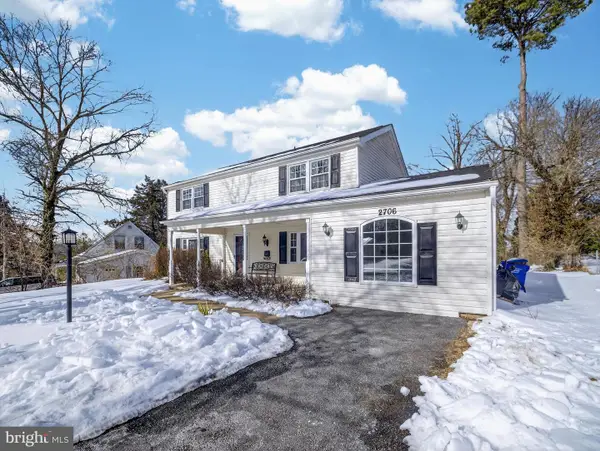 $529,900Active4 beds 3 baths2,040 sq. ft.
$529,900Active4 beds 3 baths2,040 sq. ft.2706 Bartlett Ln, BOWIE, MD 20715
MLS# MDPG2190972Listed by: EXP REALTY, LLC 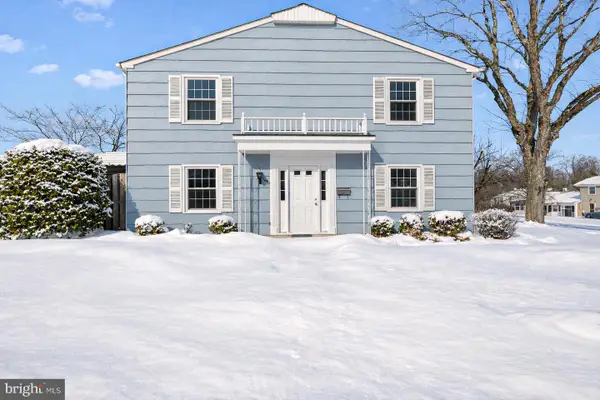 $350,000Pending3 beds 3 baths1,538 sq. ft.
$350,000Pending3 beds 3 baths1,538 sq. ft.3604 Morningside Ln, BOWIE, MD 20715
MLS# MDPG2191026Listed by: NEXT STEP REALTY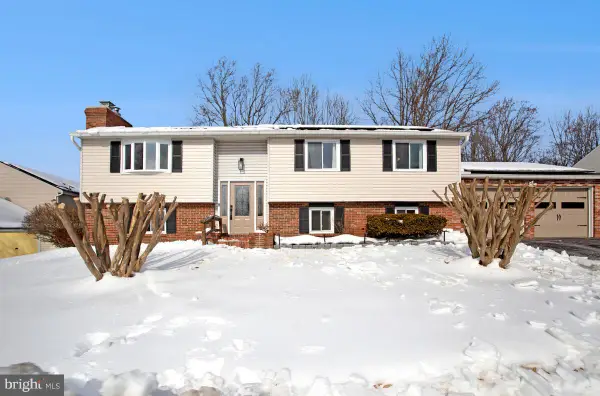 $429,900Pending4 beds 3 baths2,276 sq. ft.
$429,900Pending4 beds 3 baths2,276 sq. ft.12802 Lode St, BOWIE, MD 20720
MLS# MDPG2190024Listed by: REDFIN CORP

