903 Lake Front Dr, Bowie, MD 20721
Local realty services provided by:Better Homes and Gardens Real Estate Murphy & Co.
903 Lake Front Dr,Bowie, MD 20721
$750,000
- 5 Beds
- 5 Baths
- 4,208 sq. ft.
- Single family
- Active
Upcoming open houses
- Sun, Oct 1203:00 pm - 05:00 pm
Listed by:joanna lee fischer
Office:exp realty, llc.
MLS#:MDPG2177312
Source:BRIGHTMLS
Price summary
- Price:$750,000
- Price per sq. ft.:$178.23
- Monthly HOA dues:$57
About this home
This is luxury living at its finest. The moment you step inside, you will feel you are in a million dollar home. Truly, around every corner, you'll be in awe of the thoughtful touches and high end upgrades. The moment you open the front door, you immediately have a full view of the home with the grand staircase, living room, sitting room, and dining room all in view. High end luxury vinyl plank flooring is throughout the home. You'll find a first floor mother-in-law suite, complete with marble tiled bathroom and shower - perfect for parents or owners who desire one level living. There is both a formal and family dining room with a wall of windows, giving views of the pristine landscaping and walking path just behind the property. In the oversized kitchen, you'll find luxury quartz countertops, stainless steel appliances, and a waterfall edge island, perfect for meal prepping or simply gathering with family. Just off the kitchen, there is a half bath for easy access. Going upstairs, you'll first see the large primary suite, complete with a sitting area, walk in closet and luxury bathroom which features a glass-enclosed marble shower as well as a stand alone tub and marble vanity. There are two additional generously sized guest rooms plus an additional full bath on the upper level. Venturing down to the fully finished basement, you will be pleasantly surprised as you see additional family gathering space. Not only is there a play area for kids, but an additional living room, dining room, second kitchen, bedroom, and full bathroom. Talk about potential! Perfect for generational living, or rent it out for additional income. (This potential income can help many individuals and families qualify for the mortgage - ask your agent for details). This floor walks out to a custom trex deck with built in seating. In fact, you'll find there is a 2 story deck in the back of this home so that the beautiful outdoors can be enjoyed from any level. If these luxury amenities aren't enough, you'll be pleased to know that the roof was just replaced in October 2025, as well as a full electrical upgrade. This is a one-of-a-kind gem that will truly be an asset to pass along to future generations. Don't miss out on this incredible opportunity. Schedule a showing with your agent before it's gone.
Contact an agent
Home facts
- Year built:1990
- Listing ID #:MDPG2177312
- Added:3 day(s) ago
- Updated:October 12, 2025 at 10:40 PM
Rooms and interior
- Bedrooms:5
- Total bathrooms:5
- Full bathrooms:4
- Half bathrooms:1
- Living area:4,208 sq. ft.
Heating and cooling
- Cooling:Central A/C
- Heating:Forced Air, Natural Gas
Structure and exterior
- Year built:1990
- Building area:4,208 sq. ft.
- Lot area:0.29 Acres
Schools
- High school:CHARLES HERBERT FLOWERS
- Middle school:ERNEST EVERETT JUST
- Elementary school:LAKE ARBOR
Utilities
- Water:Public
- Sewer:Public Sewer
Finances and disclosures
- Price:$750,000
- Price per sq. ft.:$178.23
- Tax amount:$7,806 (2024)
New listings near 903 Lake Front Dr
- New
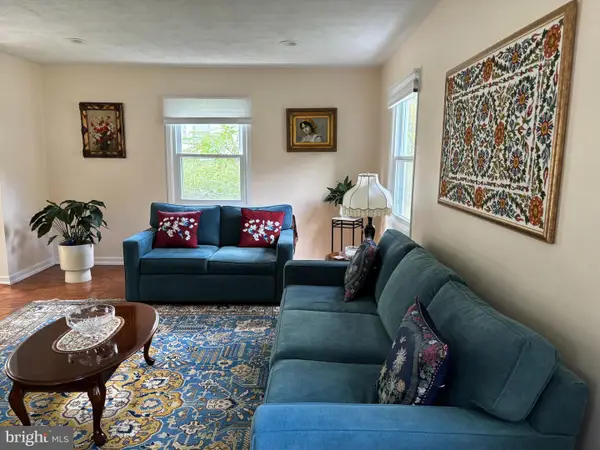 $559,000Active3 beds 3 baths2,040 sq. ft.
$559,000Active3 beds 3 baths2,040 sq. ft.4520 Oaklyn Ln, BOWIE, MD 20715
MLS# MDPG2179420Listed by: KELLER WILLIAMS SELECT REALTORS OF ANNAPOLIS - New
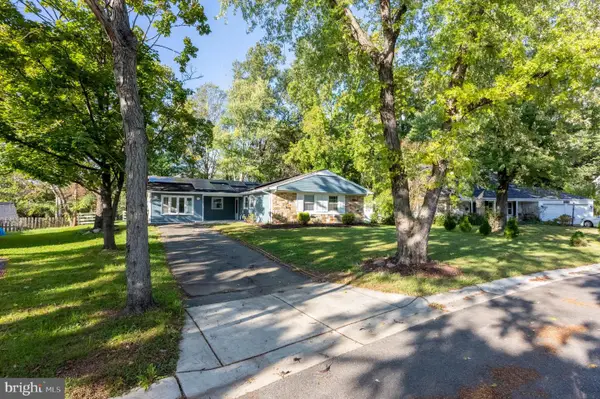 $520,000Active4 beds 2 baths1,856 sq. ft.
$520,000Active4 beds 2 baths1,856 sq. ft.2229 Harwood Ln, BOWIE, MD 20716
MLS# MDPG2178836Listed by: FAIRFAX REALTY PREMIER - Coming Soon
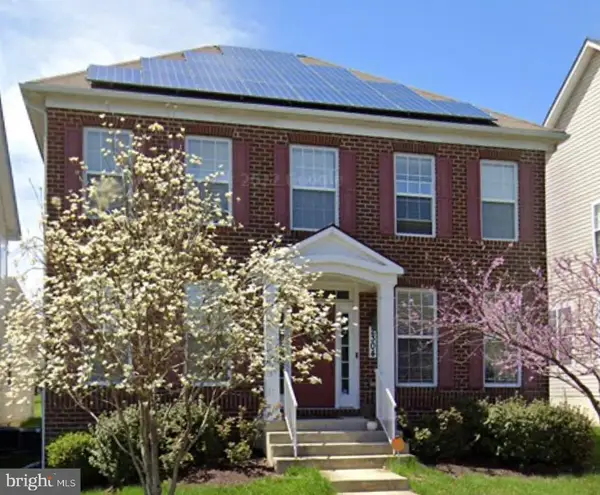 $699,900Coming Soon5 beds 4 baths
$699,900Coming Soon5 beds 4 baths2304 Brooke Grove Rd, BOWIE, MD 20721
MLS# MDPG2178656Listed by: RE/MAX ALLEGIANCE - Coming Soon
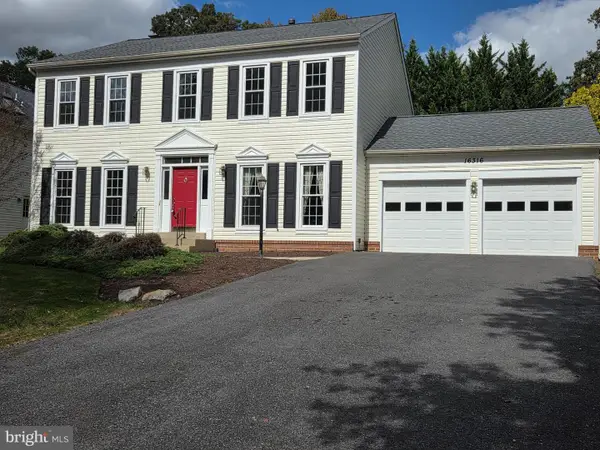 $599,000Coming Soon4 beds 3 baths
$599,000Coming Soon4 beds 3 baths16316 Bawtry Ct, BOWIE, MD 20715
MLS# MDPG2179414Listed by: CORCORAN MCENEARNEY - Coming Soon
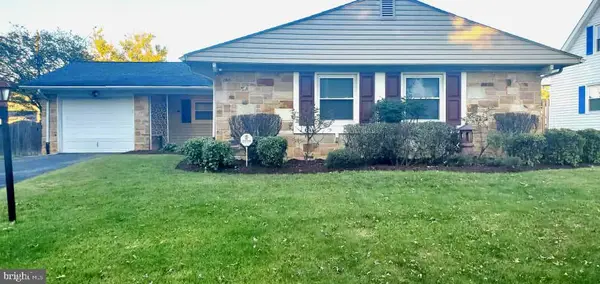 $425,000Coming Soon3 beds 2 baths
$425,000Coming Soon3 beds 2 baths12408 Kemmerton Ln, BOWIE, MD 20715
MLS# MDPG2177142Listed by: KELLER WILLIAMS PREFERRED PROPERTIES - Coming Soon
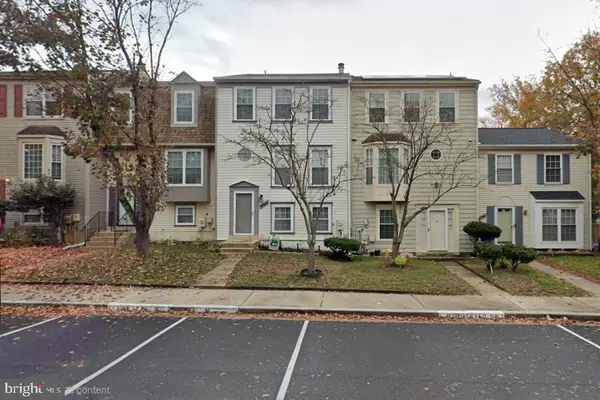 $399,999Coming Soon3 beds 3 baths
$399,999Coming Soon3 beds 3 baths14947 London Ln, BOWIE, MD 20715
MLS# MDPG2179350Listed by: REDFIN CORP - New
 $475,000Active4 beds 2 baths2,083 sq. ft.
$475,000Active4 beds 2 baths2,083 sq. ft.12620 Millstream Dr, BOWIE, MD 20715
MLS# MDPG2179220Listed by: LONG & FOSTER REAL ESTATE, INC. - Open Sun, 1 to 3pmNew
 $650,000Active4 beds 5 baths3,210 sq. ft.
$650,000Active4 beds 5 baths3,210 sq. ft.16506 Sylvan Dr, BOWIE, MD 20715
MLS# MDPG2177072Listed by: NORTHROP REALTY - New
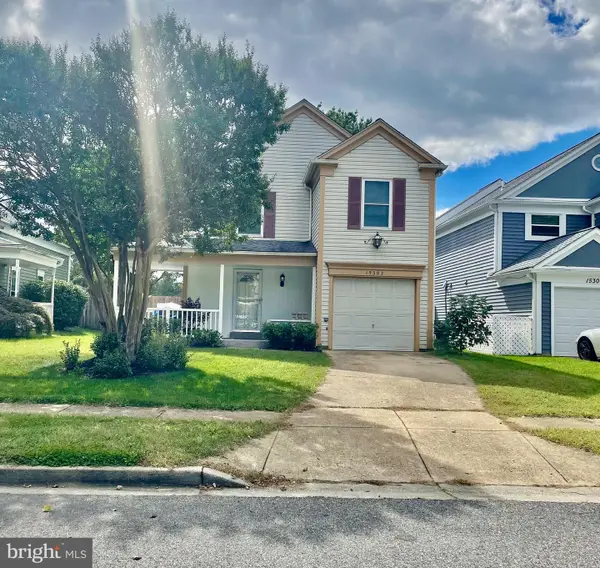 $459,000Active3 beds 3 baths1,492 sq. ft.
$459,000Active3 beds 3 baths1,492 sq. ft.15303 Endicott Dr, BOWIE, MD 20716
MLS# MDPG2179180Listed by: WEICHERT, REALTORS
