904 Midbrook Ln, BOWIE, MD 20716
Local realty services provided by:Better Homes and Gardens Real Estate Capital Area
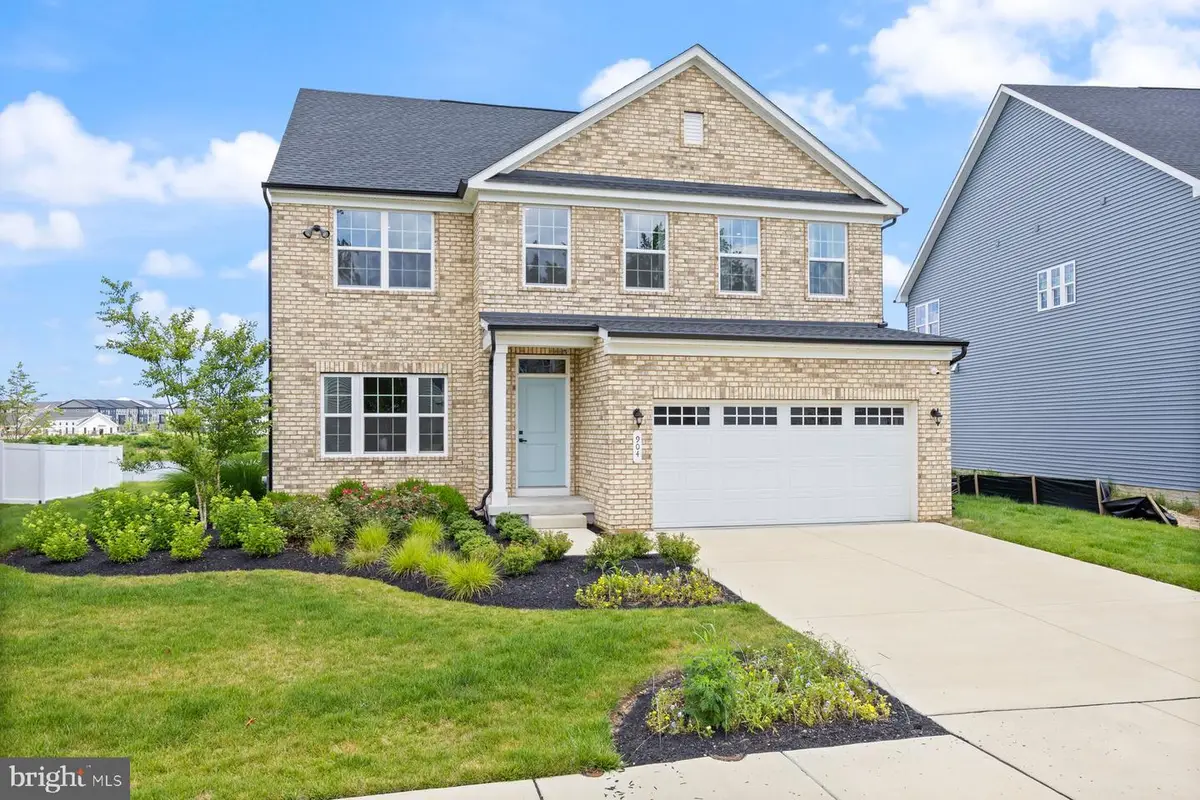
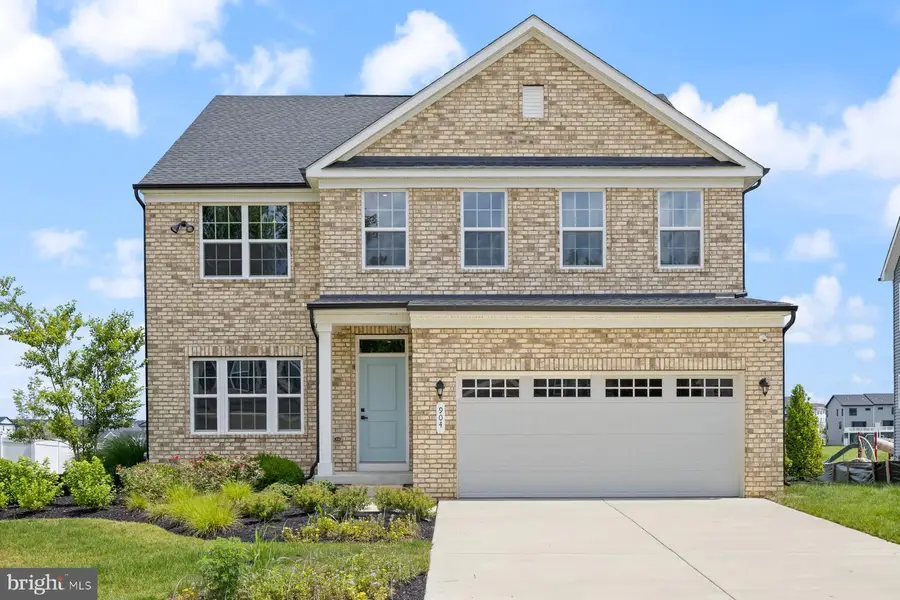
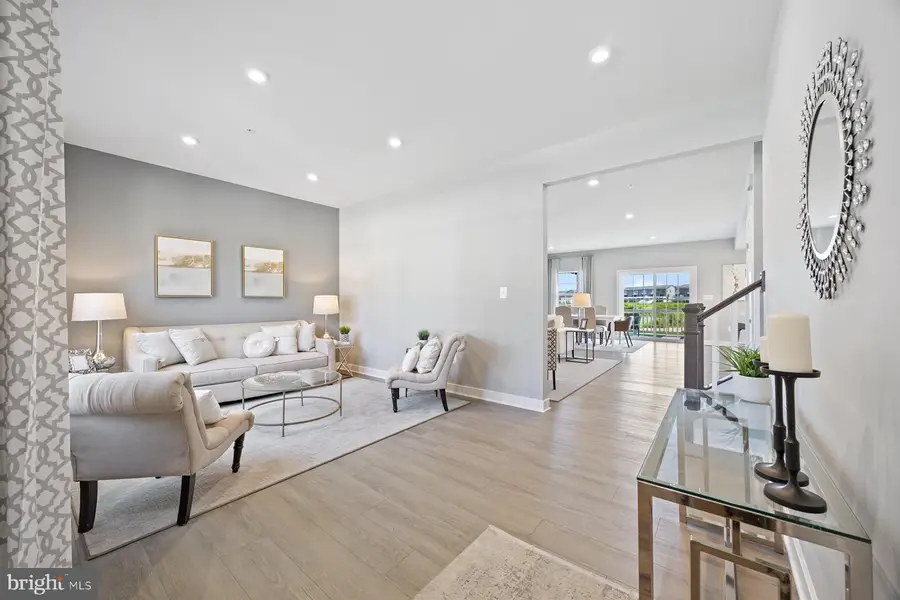
Upcoming open houses
- Sun, Aug 1712:00 pm - 02:00 pm
Listed by:david m wagner
Office:re/max realty centre, inc.
MLS#:MDPG2158842
Source:BRIGHTMLS
Price summary
- Price:$885,000
- Price per sq. ft.:$241.01
- Monthly HOA dues:$130
About this home
Stunning Former Model Home in South Lake community in Bowie! Built in 2023 and loaded with over $120K in premium upgrades, this Ryan Homes former model showcases the perfect blend of luxury, comfort, and functionality. Enjoy wide plank LVP flooring throughout the main level, a gourmet kitchen with stainless steel appliances, expanded center island, custom pendant lighting paired with under-cabinet lighting and open-concept living that flows seamlessly into a spacious great room. The main level also features a formal sitting room and a versatile bedroom or office with a full bath—ideal for guests or multigenerational living. Enter from the garage to your mudroom with a custom built arrival center. Upstairs offers three generous secondary bedrooms, a hall bath, a private en-suite guest bathroom, and an oversized primary suite with tray ceilings, two walk-in closets and a spa-inspired en-suite bath featuring dual vanities, upgraded fixtures, dual shower heads, and a bench seat. The fully finished lower level includes a large rec room, unfinished bonus room/flex room, full bathroom and walk-up access to the backyard. Step out onto the covered porch and take in serene views of the community lake, walking paths, and adjacent tot lot. Enjoy the simplicity of a fully integrated irrigation system for your garden and yard. Fully equipped Community center with fitness center and lounge area, outdoor pool, community walking path and beautiful tree lined lake are right at your fingertips. A 5-year CINCH home warranty conveys for peace of mind. Don’t miss this exceptional opportunity in one of Bowie’s most desirable new communities!
Contact an agent
Home facts
- Year built:2023
- Listing Id #:MDPG2158842
- Added:39 day(s) ago
- Updated:August 15, 2025 at 01:42 PM
Rooms and interior
- Bedrooms:5
- Total bathrooms:5
- Full bathrooms:5
- Living area:3,672 sq. ft.
Heating and cooling
- Cooling:Central A/C
- Heating:Central, Natural Gas
Structure and exterior
- Year built:2023
- Building area:3,672 sq. ft.
- Lot area:0.19 Acres
Schools
- High school:BOWIE
- Middle school:BENJAMIN TASKER
- Elementary school:POINTER RIDGE
Utilities
- Water:Public
- Sewer:Public Sewer
Finances and disclosures
- Price:$885,000
- Price per sq. ft.:$241.01
- Tax amount:$11,901 (2024)
New listings near 904 Midbrook Ln
- Coming Soon
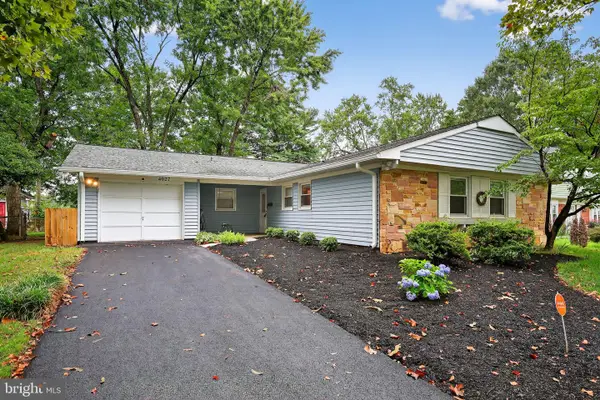 $534,900Coming Soon3 beds 2 baths
$534,900Coming Soon3 beds 2 baths4027 Chelmont Ln, BOWIE, MD 20715
MLS# MDPG2163644Listed by: SAMSON PROPERTIES - Coming Soon
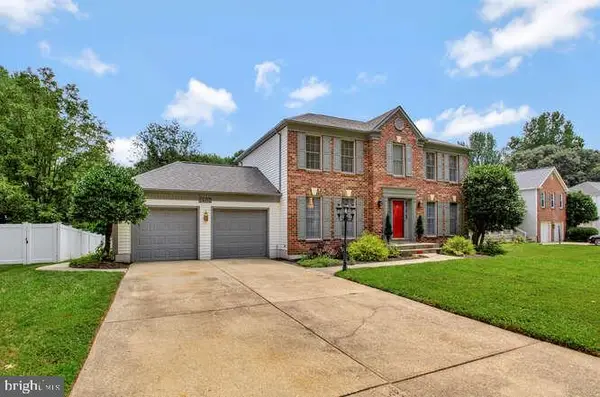 $660,000Coming Soon3 beds 4 baths
$660,000Coming Soon3 beds 4 baths1407 Peartree Ln, BOWIE, MD 20721
MLS# MDPG2163332Listed by: SAMSON PROPERTIES - Coming Soon
 $469,900Coming Soon4 beds 4 baths
$469,900Coming Soon4 beds 4 baths12212 Kings Arrow St, BOWIE, MD 20721
MLS# MDPG2163618Listed by: CHARLES EDWARD ONLINE REALTY, LLC. - New
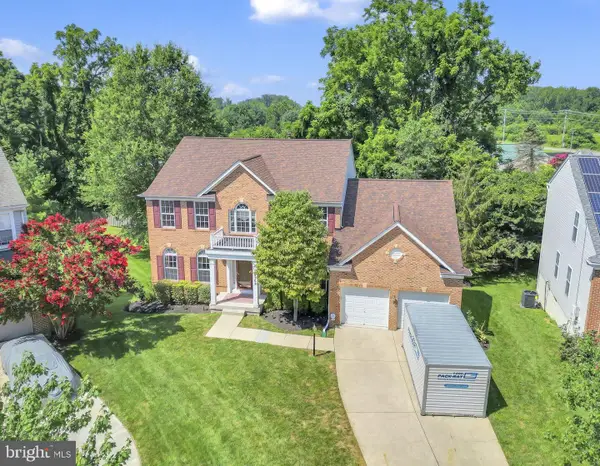 $745,000Active6 beds 5 baths4,416 sq. ft.
$745,000Active6 beds 5 baths4,416 sq. ft.12302 Eugenes Prospect Dr, BOWIE, MD 20720
MLS# MDPG2163698Listed by: RE/MAX REALTY GROUP - Coming Soon
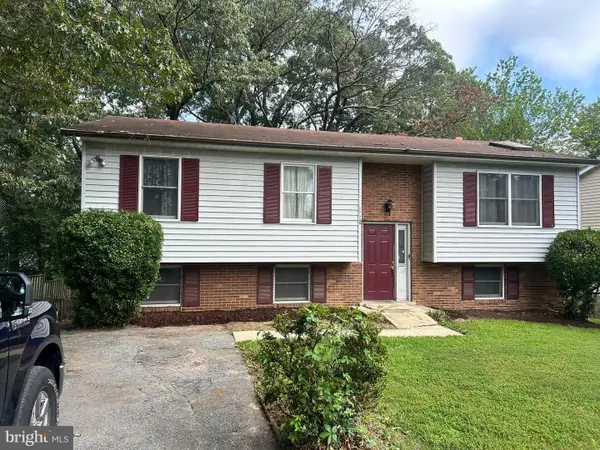 $349,900Coming Soon4 beds 3 baths
$349,900Coming Soon4 beds 3 baths13126 10th St, BOWIE, MD 20715
MLS# MDPG2163520Listed by: SET YOUR RATE REAL ESTATE LLC - New
 $734,990Active4 beds 3 baths3,036 sq. ft.
$734,990Active4 beds 3 baths3,036 sq. ft.Tbb While Away Dr #bridgeport, BOWIE, MD 20716
MLS# MDPG2163386Listed by: DRB GROUP REALTY, LLC - Coming Soon
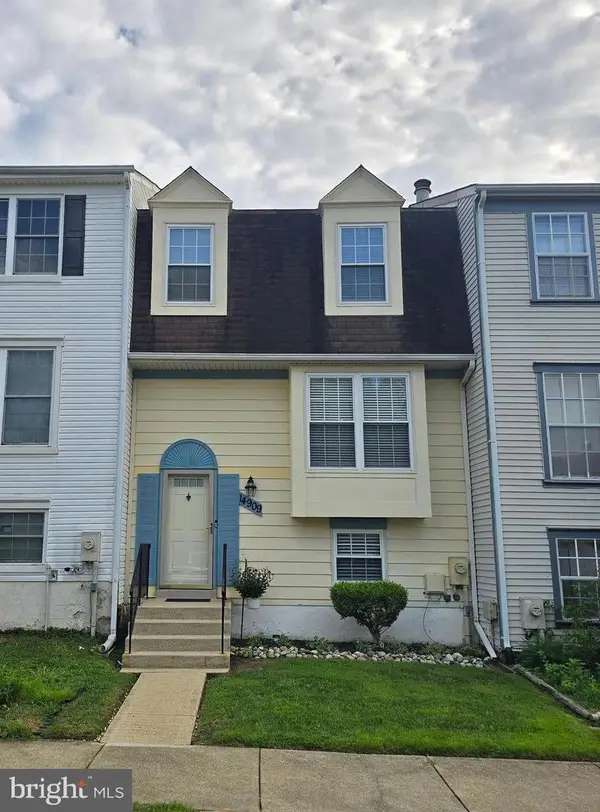 $405,000Coming Soon4 beds 4 baths
$405,000Coming Soon4 beds 4 baths14909 London Ln, BOWIE, MD 20715
MLS# MDPG2163436Listed by: BENNETT REALTY SOLUTIONS - Coming Soon
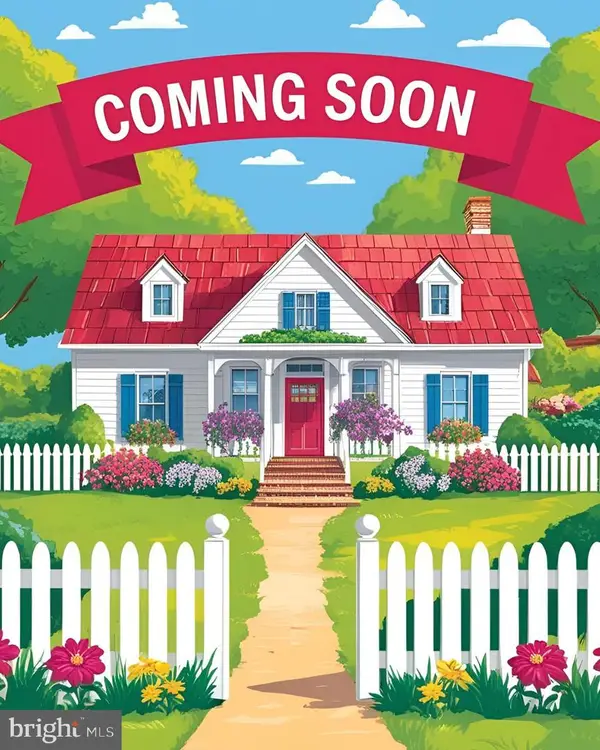 $405,000Coming Soon3 beds 3 baths
$405,000Coming Soon3 beds 3 baths3504 Easton Dr, BOWIE, MD 20716
MLS# MDPG2163392Listed by: RE/MAX UNITED REAL ESTATE - New
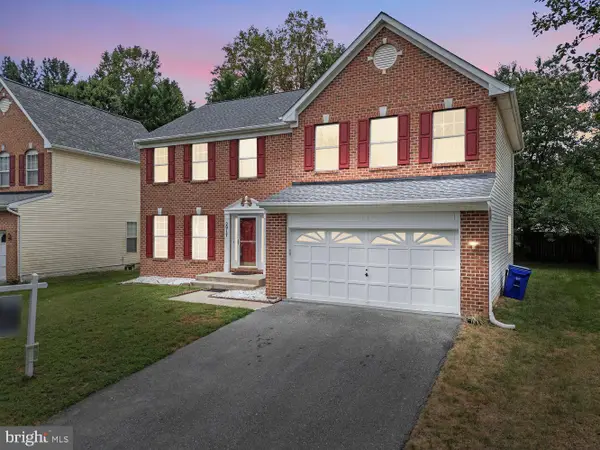 $595,000Active5 beds 4 baths3,384 sq. ft.
$595,000Active5 beds 4 baths3,384 sq. ft.2917 Eagles Nest Dr, BOWIE, MD 20716
MLS# MDPG2163294Listed by: EXP REALTY, LLC - New
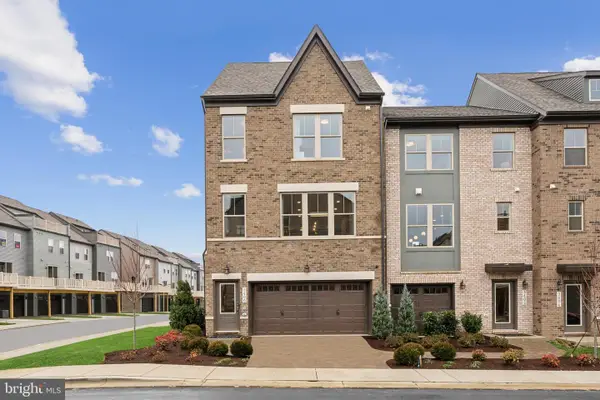 $543,095Active3 beds 4 baths2,219 sq. ft.
$543,095Active3 beds 4 baths2,219 sq. ft.3449 Saint Robin Ln, BOWIE, MD 20716
MLS# MDPG2163306Listed by: SM BROKERAGE, LLC

