Local realty services provided by:Better Homes and Gardens Real Estate Cassidon Realty
913 Midbrook Ln,Bowie, MD 20716
$1,164,900
- 6 Beds
- 6 Baths
- 4,692 sq. ft.
- Single family
- Active
Listed by: margaret o robert
Office: homesource united
MLS#:MDPG2180606
Source:BRIGHTMLS
Price summary
- Price:$1,164,900
- Price per sq. ft.:$248.27
- Monthly HOA dues:$130
About this home
Motivated seller. All reasonable offers considered. Ready to close!!!
Step into this new construction gem in the desirable South Lake community of Bowie! Offering 6 spacious bedrooms, 5 full baths plus 1 half bath, this home delivers both sophisticated living and effortless entertainment.
Upon entering, you’re welcomed by a bright and open main floor—ideal for today’s lifestyle—with generous living spaces, a chef-inspired kitchen flowing into the dining and family areas, and large windows framing the backyard. Upstairs you’ll find additional bedrooms and baths—ample space for family, guests, or a home office. Everything is new—no deferred maintenance, no updates required. The fully finished basement elevates what this home offers: a bedroom, full bath, and a built-in bar area — perfect for guests, a game night, or a private retreat. The walk-out access leads directly to the yard, seamlessly connecting indoor-outdoor living.
Location matters, and this home shines there too. Living in Bowie you’ll have access to fantastic amenities such as Allen Pond Park with trails, a pond, playgrounds and more. Nearby shopping, dining, and lifestyle options abound at Bowie Town Center. Community parks and family-friendly streets just moments away, this is a neighborhood that has it all.
Don’t miss your chance to own the best of new-home luxury in Bowie—move-in ready, thoughtfully laid out, and built for how you live now. Schedule your showing today!
Contact an agent
Home facts
- Year built:2024
- Listing ID #:MDPG2180606
- Added:96 day(s) ago
- Updated:February 01, 2026 at 02:43 PM
Rooms and interior
- Bedrooms:6
- Total bathrooms:6
- Full bathrooms:5
- Half bathrooms:1
- Living area:4,692 sq. ft.
Heating and cooling
- Cooling:Central A/C
- Heating:Central, Natural Gas
Structure and exterior
- Year built:2024
- Building area:4,692 sq. ft.
- Lot area:0.17 Acres
Utilities
- Water:Public
- Sewer:Private Sewer
Finances and disclosures
- Price:$1,164,900
- Price per sq. ft.:$248.27
- Tax amount:$18,439 (2024)
New listings near 913 Midbrook Ln
- Coming Soon
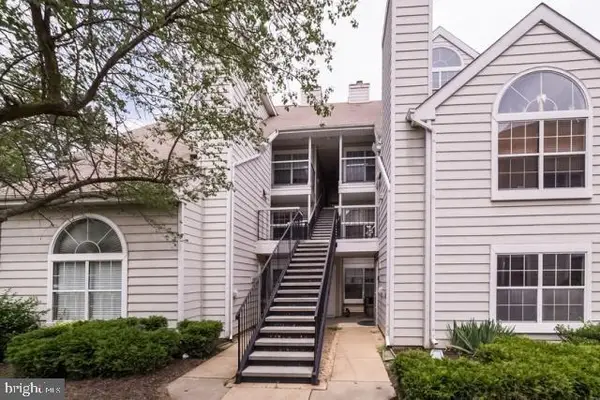 $260,000Coming Soon2 beds 1 baths
$260,000Coming Soon2 beds 1 baths15755 Easthaven Ct #403, BOWIE, MD 20716
MLS# MDPG2190478Listed by: EXP REALTY, LLC - New
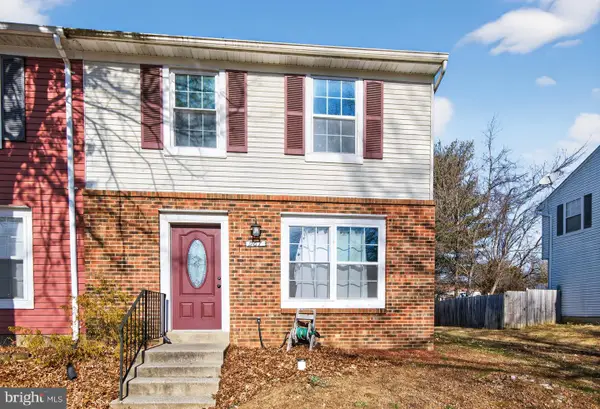 $305,000Active3 beds 1 baths1,080 sq. ft.
$305,000Active3 beds 1 baths1,080 sq. ft.967 Saint Michaels Dr, BOWIE, MD 20721
MLS# MDPG2189548Listed by: REALTY ONE GROUP PERFORMANCE, LLC - Coming SoonOpen Sat, 12 to 3pm
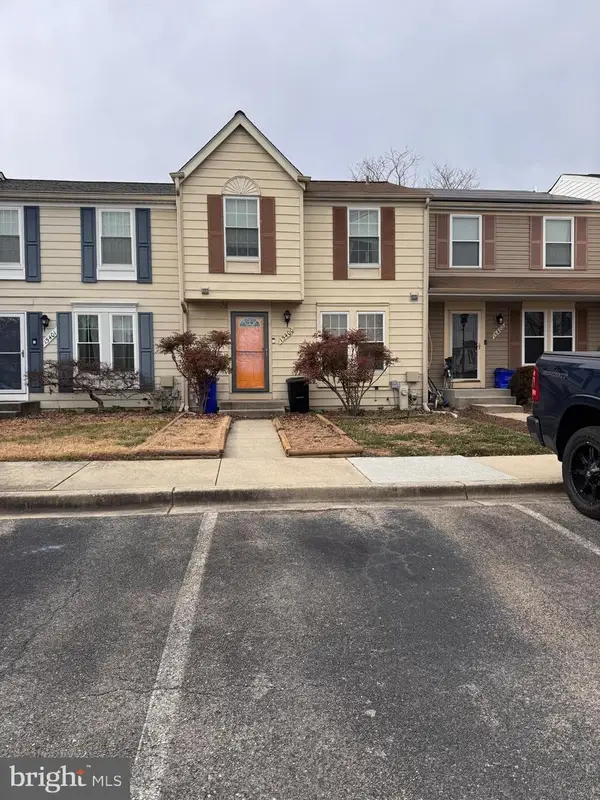 $375,000Coming Soon3 beds 3 baths
$375,000Coming Soon3 beds 3 baths15400 Neman Dr, BOWIE, MD 20716
MLS# MDPG2190346Listed by: KELLER WILLIAMS CAPITAL PROPERTIES - Open Sun, 1 to 4pmNew
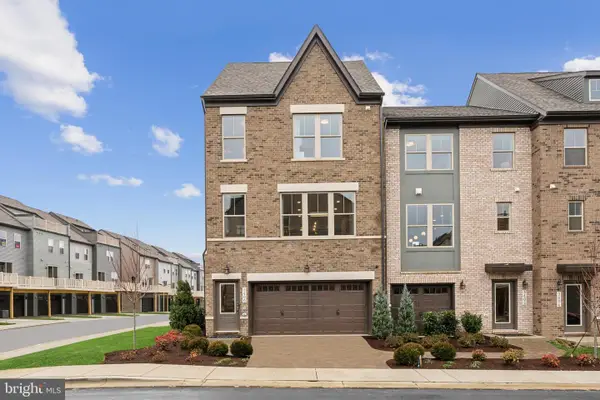 $619,905Active4 beds 4 baths2,597 sq. ft.
$619,905Active4 beds 4 baths2,597 sq. ft.3447 Saint Robin Ln, BOWIE, MD 20716
MLS# MDPG2190318Listed by: SM BROKERAGE, LLC 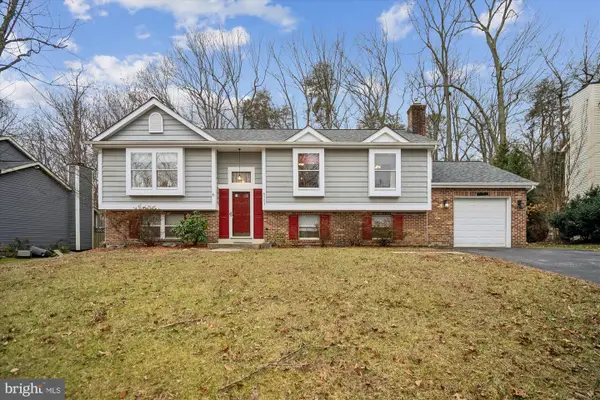 $499,900Pending5 beds 3 baths2,234 sq. ft.
$499,900Pending5 beds 3 baths2,234 sq. ft.8121 Triple Crown Rd, BOWIE, MD 20715
MLS# MDPG2187848Listed by: COLDWELL BANKER REALTY- Coming Soon
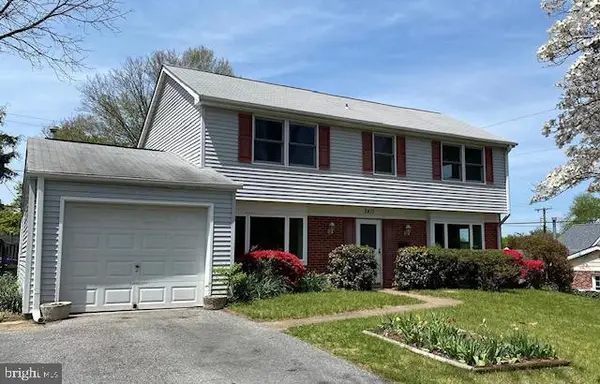 $515,000Coming Soon4 beds 3 baths
$515,000Coming Soon4 beds 3 baths2410 Kegwood Ln, BOWIE, MD 20715
MLS# MDPG2190044Listed by: HOMESMART - New
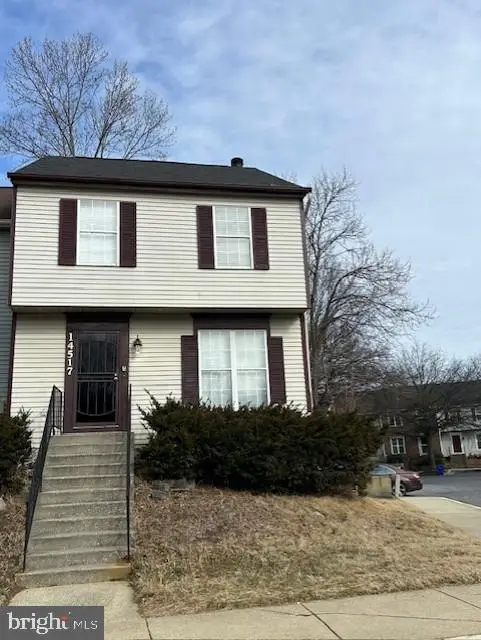 $379,900Active4 beds 4 baths1,240 sq. ft.
$379,900Active4 beds 4 baths1,240 sq. ft.14517 London Ln, BOWIE, MD 20715
MLS# MDPG2189960Listed by: LONG & FOSTER REAL ESTATE, INC. - New
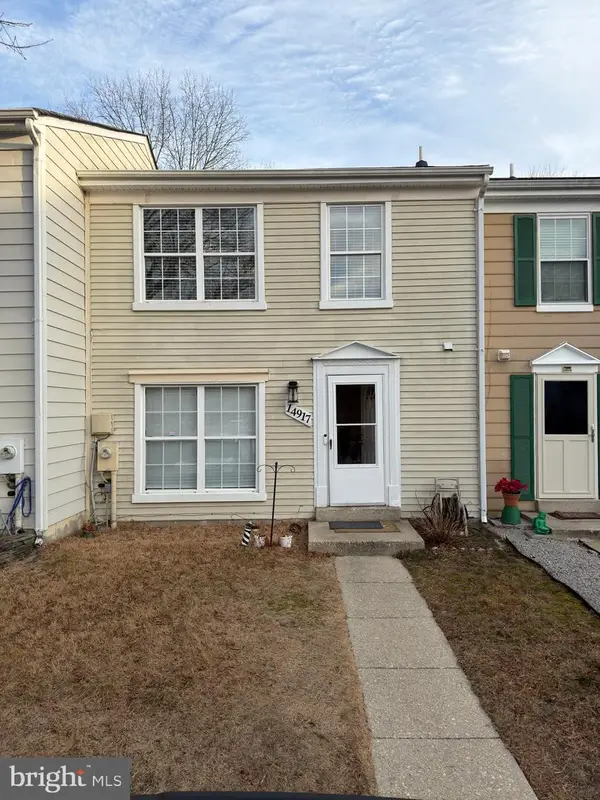 $349,999Active2 beds 3 baths1,120 sq. ft.
$349,999Active2 beds 3 baths1,120 sq. ft.14917 London Ln, BOWIE, MD 20715
MLS# MDPG2189910Listed by: FIRST DECISION REALTY LLC - Coming Soon
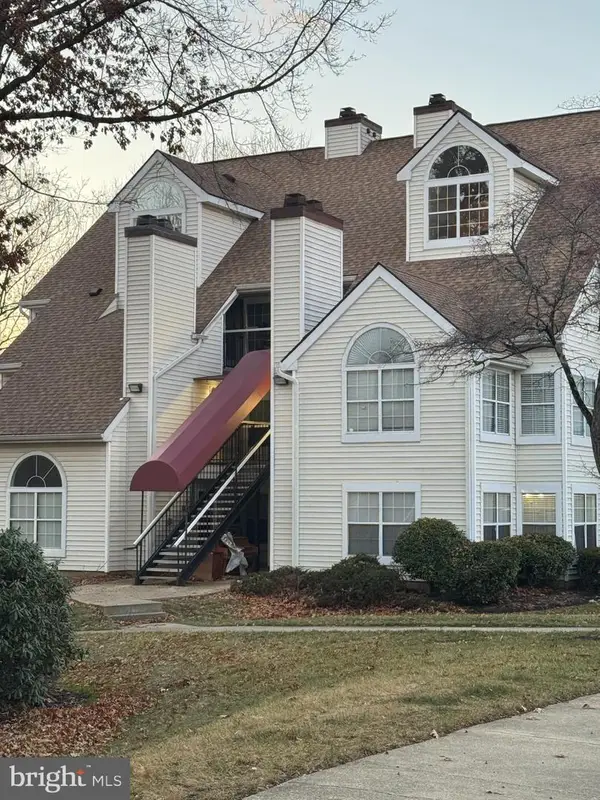 $212,500Coming Soon2 beds 2 baths
$212,500Coming Soon2 beds 2 baths10409 Beacon Ridge Dr #8-201, BOWIE, MD 20721
MLS# MDPG2189820Listed by: FAIRFAX REALTY PREMIER - New
 $430,000Active3 beds 4 baths1,424 sq. ft.
$430,000Active3 beds 4 baths1,424 sq. ft.16113 Edenwood Dr, BOWIE, MD 20716
MLS# MDPG2188680Listed by: RE/MAX REALTY GROUP

