932 Lake Overlook Dr, BOWIE, MD 20721
Local realty services provided by:Better Homes and Gardens Real Estate GSA Realty
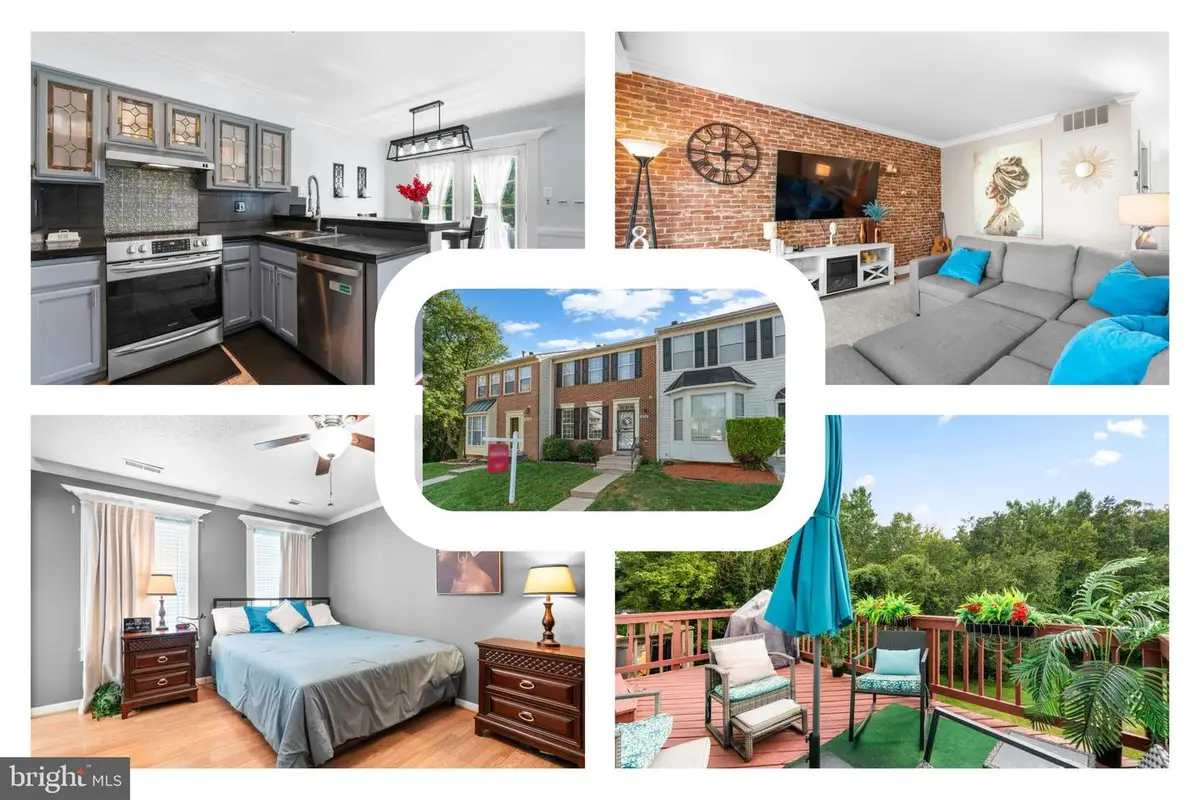
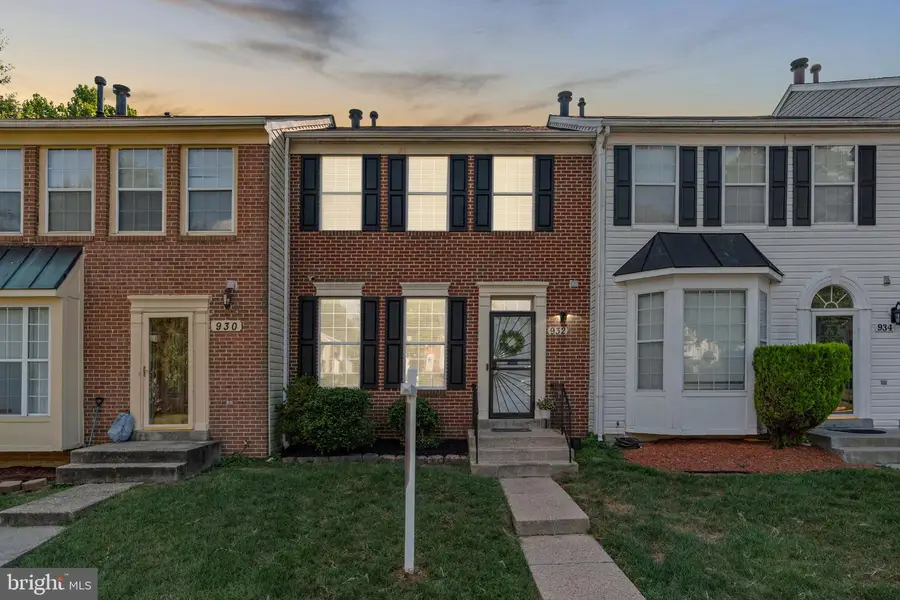

932 Lake Overlook Dr,BOWIE, MD 20721
$415,000
- 4 Beds
- 4 Baths
- 1,940 sq. ft.
- Townhouse
- Active
Listed by:hazel shakur
Office:redfin corp
MLS#:MDPG2162814
Source:BRIGHTMLS
Price summary
- Price:$415,000
- Price per sq. ft.:$213.92
- Monthly HOA dues:$125
About this home
Mortgage savings may be available for buyers of this listing.
Welcome to 932 Lake Overlook Drive, a beautifully updated brick-front townhome in the highly sought-after Northlake community of Lake Arbor. Bathed in natural light, this three-level residence offers a brand-new roof, fresh hardwood flooring, and elegant crown molding throughout much of the home.
The main level invites you in with a spacious living room and formal dining area, both accented by rich hardwoods and custom trim. A centrally located gourmet eat-in kitchen features stainless steel appliances, abundant cabinetry, and direct access to a deck with tranquil treetop views—ideal for both morning coffee and evening gatherings. A stylish half bath completes this floor.
Upstairs, you’ll find three bedrooms, including a serene primary suite with a ceiling fan, two custom closets, and a private bath. Additional bedrooms share a full hall bath, and hardwood floors extend throughout this level for a cohesive, refined look.
The fully finished lower level offers versatile living space with a large family room anchored by a cozy fireplace, a bonus room perfect for a home office or gym, a half bath, and a laundry area. Sliding glass doors lead to a patio and open backyard, creating a seamless indoor-outdoor connection.
Outside, you’ll enjoy two assigned parking spaces (##45 and ##33) right in front of the home, plus ample guest parking. The neighborhood is known for its well-kept surroundings and community pride.
Perfectly positioned for convenience, this home is just minutes from Woodmore Town Center’s shopping and dining, Largo Metro Station, and major commuter routes including I-495, Route 50, and Route 202. Nearby attractions include Watkins Regional Park, the Prince George’s Sports & Learning Complex, and museums in both DC and Annapolis. Proximity to major employers such as the University of Maryland Medical System, NASA Goddard Space Flight Center, and Andrews Air Force Base makes it an excellent choice for work-life balance.
Contact an agent
Home facts
- Year built:1989
- Listing Id #:MDPG2162814
- Added:3 day(s) ago
- Updated:August 14, 2025 at 01:41 PM
Rooms and interior
- Bedrooms:4
- Total bathrooms:4
- Full bathrooms:2
- Half bathrooms:2
- Living area:1,940 sq. ft.
Heating and cooling
- Cooling:Central A/C
- Heating:Heat Pump(s), Natural Gas
Structure and exterior
- Year built:1989
- Building area:1,940 sq. ft.
- Lot area:0.04 Acres
Utilities
- Water:Public
- Sewer:Public Sewer
Finances and disclosures
- Price:$415,000
- Price per sq. ft.:$213.92
- Tax amount:$4,775 (2024)
New listings near 932 Lake Overlook Dr
- Coming Soon
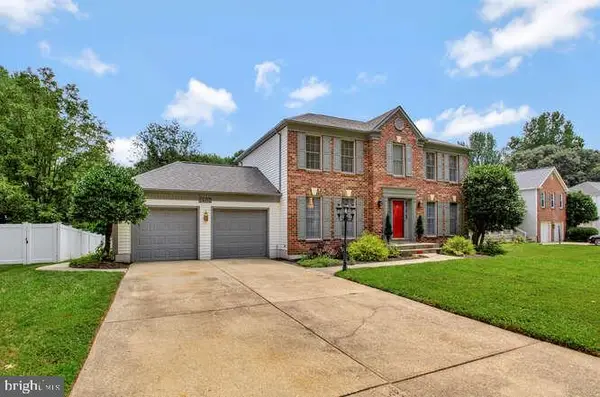 $660,000Coming Soon3 beds 4 baths
$660,000Coming Soon3 beds 4 baths1407 Peartree Ln, BOWIE, MD 20721
MLS# MDPG2163332Listed by: SAMSON PROPERTIES - Coming Soon
 $469,900Coming Soon4 beds 4 baths
$469,900Coming Soon4 beds 4 baths12212 Kings Arrow St, BOWIE, MD 20721
MLS# MDPG2163618Listed by: CHARLES EDWARD ONLINE REALTY, LLC. - New
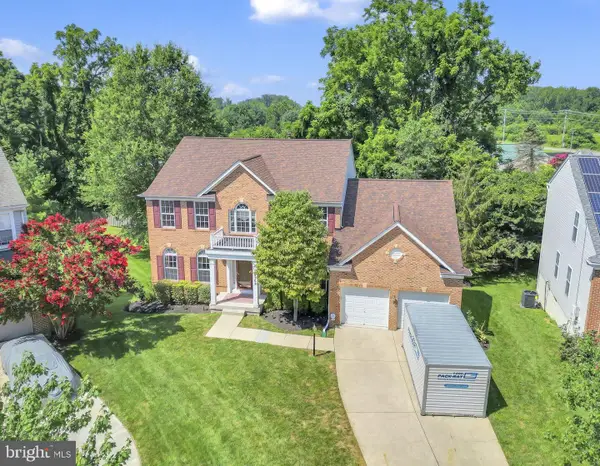 $745,000Active6 beds 5 baths4,416 sq. ft.
$745,000Active6 beds 5 baths4,416 sq. ft.12302 Eugenes Prospect Dr, BOWIE, MD 20720
MLS# MDPG2163698Listed by: RE/MAX REALTY GROUP - Coming Soon
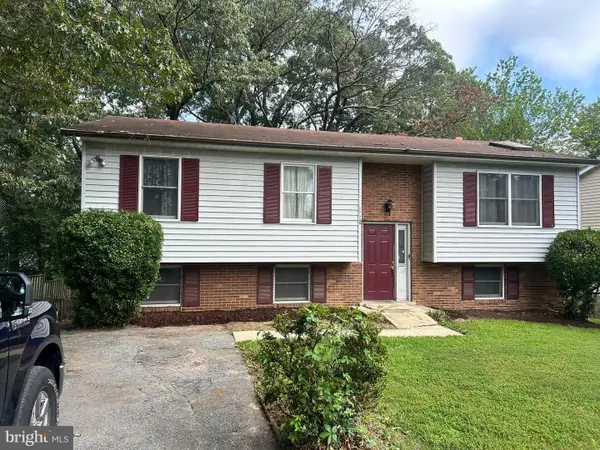 $349,900Coming Soon4 beds 3 baths
$349,900Coming Soon4 beds 3 baths13126 10th St, BOWIE, MD 20715
MLS# MDPG2163520Listed by: SET YOUR RATE REAL ESTATE LLC - New
 $734,990Active4 beds 3 baths3,036 sq. ft.
$734,990Active4 beds 3 baths3,036 sq. ft.Tbb While Away Dr #bridgeport, BOWIE, MD 20716
MLS# MDPG2163386Listed by: DRB GROUP REALTY, LLC - Coming Soon
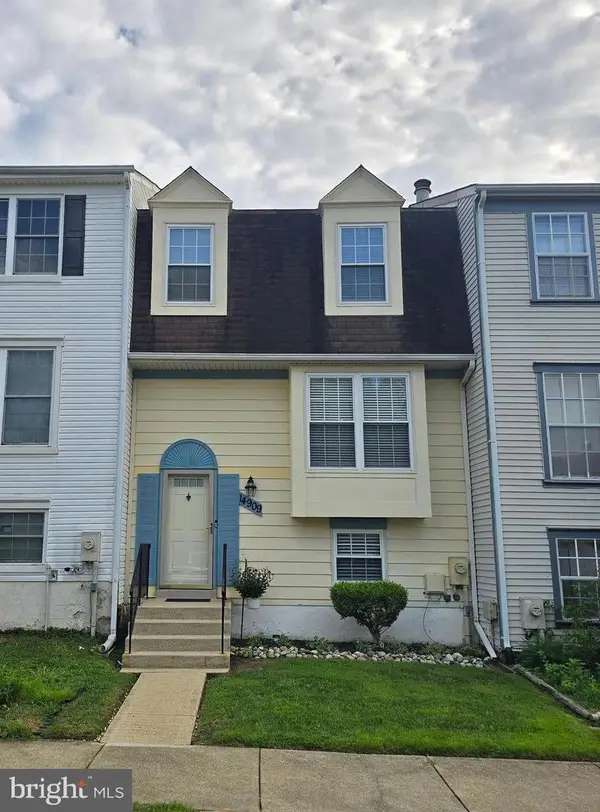 $405,000Coming Soon4 beds 4 baths
$405,000Coming Soon4 beds 4 baths14909 London Ln, BOWIE, MD 20715
MLS# MDPG2163436Listed by: BENNETT REALTY SOLUTIONS - Coming Soon
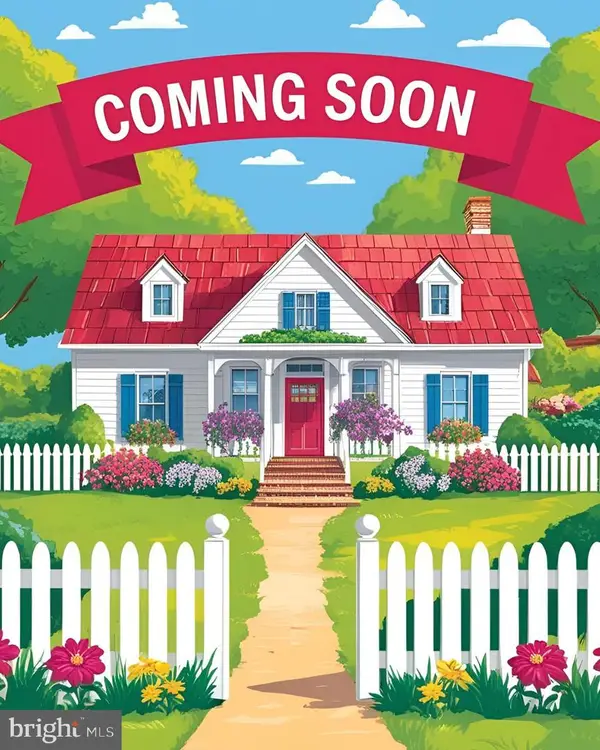 $405,000Coming Soon3 beds 3 baths
$405,000Coming Soon3 beds 3 baths3504 Easton Dr, BOWIE, MD 20716
MLS# MDPG2163392Listed by: RE/MAX UNITED REAL ESTATE - Coming Soon
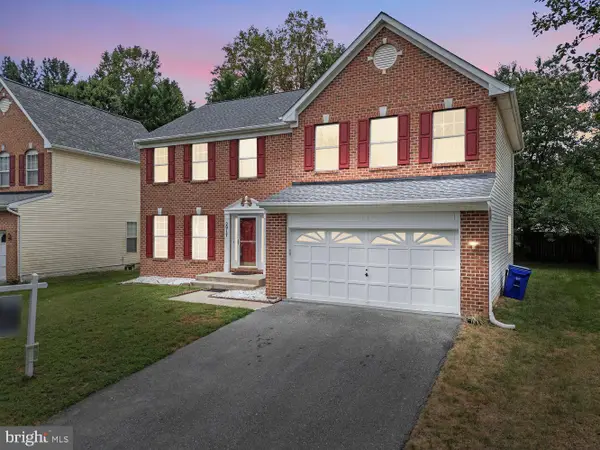 $595,000Coming Soon5 beds 4 baths
$595,000Coming Soon5 beds 4 baths2917 Eagles Nest Dr, BOWIE, MD 20716
MLS# MDPG2163294Listed by: EXP REALTY, LLC - New
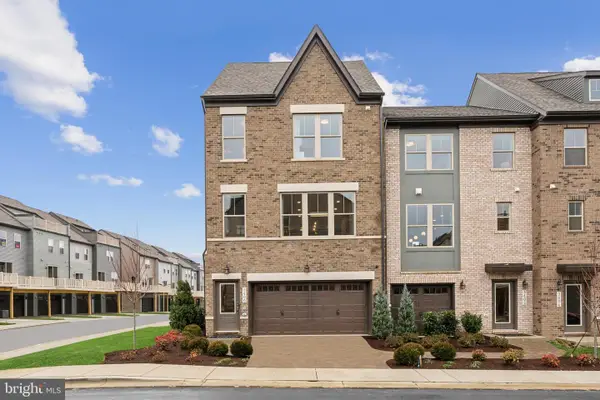 $543,095Active3 beds 4 baths2,219 sq. ft.
$543,095Active3 beds 4 baths2,219 sq. ft.3449 Saint Robin Ln, BOWIE, MD 20716
MLS# MDPG2163306Listed by: SM BROKERAGE, LLC - New
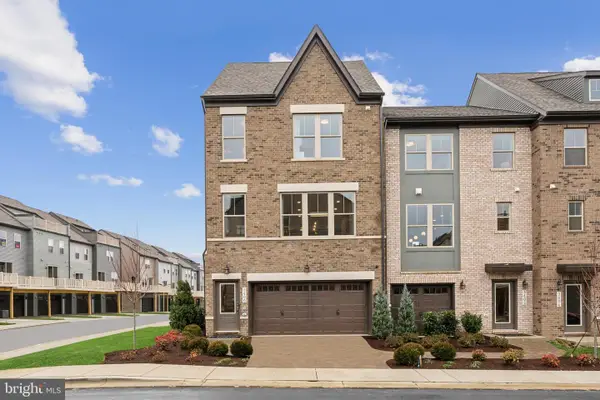 $617,655Active4 beds 4 baths2,597 sq. ft.
$617,655Active4 beds 4 baths2,597 sq. ft.3447 Saint Robin Ln, BOWIE, MD 20716
MLS# MDPG2163308Listed by: SM BROKERAGE, LLC

