3816 Bayville Rd, Bowleys Quarters, MD 21220
Local realty services provided by:Better Homes and Gardens Real Estate Valley Partners
Listed by: ellie mcintire
Office: the kw collective
MLS#:MDBC2139100
Source:BRIGHTMLS
Price summary
- Price:$345,000
- Price per sq. ft.:$188.32
About this home
Welcome to Bowleys Quarters, where life feels like a getaway without leaving home. This expanded rancher offers nearly 2,000 square feet of living space, thoughtfully designed for both everyday comfort and effortless entertaining.
Inside, you’ll find 3 bedrooms and 2.5 baths, including an updated full bath and a modern powder room completed within the last five years. The new roof (2024) gives peace of mind for years to come, while the generous floor plan provides flexibility for today’s lifestyle.
The highlight? A huge clubroom in the basement, complete with its own bar and fireplace—perfect for game day gatherings, movie nights, or just a little stay-at-home fun. Step outside and you’ll discover your own private retreat: a fenced backyard with an inground pool, ready for summer afternoons and weekend cookouts.
With marinas, waterfront dining, and Gunpowder Falls State Park just minutes away, plus easy access to Baltimore’s Inner Harbor and Annapolis, this home strikes the perfect balance between convenience and escape.
3816 Bayville Rd isn’t just a house—it’s your lifestyle upgrade.
Contact an agent
Home facts
- Year built:1966
- Listing ID #:MDBC2139100
- Added:59 day(s) ago
- Updated:December 13, 2025 at 02:49 PM
Rooms and interior
- Bedrooms:3
- Total bathrooms:3
- Full bathrooms:2
- Half bathrooms:1
- Living area:1,832 sq. ft.
Heating and cooling
- Cooling:Central A/C
- Heating:Forced Air, Natural Gas
Structure and exterior
- Roof:Asphalt
- Year built:1966
- Building area:1,832 sq. ft.
- Lot area:0.16 Acres
Schools
- High school:KENWOOD
- Middle school:MIDDLE RIVER
- Elementary school:SENECA
Utilities
- Water:Public
- Sewer:Public Sewer
Finances and disclosures
- Price:$345,000
- Price per sq. ft.:$188.32
- Tax amount:$2,731 (2024)
New listings near 3816 Bayville Rd
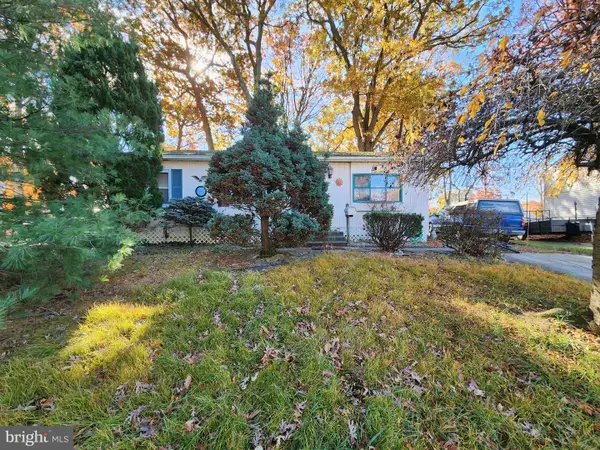 $10,000Pending-- beds -- baths1,575 sq. ft.
$10,000Pending-- beds -- baths1,575 sq. ft.3707 Hurlock Rd, BALTIMORE, MD 21220
MLS# MDBC2147492Listed by: ASHLAND AUCTION GROUP LLC- Open Sat, 11am to 1pm
 $599,000Active3 beds 2 baths1,608 sq. ft.
$599,000Active3 beds 2 baths1,608 sq. ft.920 Seneca Park, MIDDLE RIVER, MD 21220
MLS# MDBC2147348Listed by: RE/MAX ADVANTAGE REALTY  $400,000Pending4 beds 2 baths1,496 sq. ft.
$400,000Pending4 beds 2 baths1,496 sq. ft.1110 Seneca Rd, MIDDLE RIVER, MD 21220
MLS# MDBC2147136Listed by: RE/MAX ADVANTAGE REALTY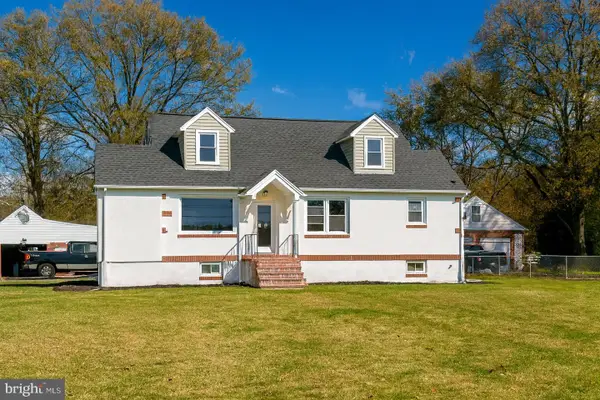 $519,900Active4 beds 4 baths1,490 sq. ft.
$519,900Active4 beds 4 baths1,490 sq. ft.1200 Seneca Rd, BALTIMORE, MD 21220
MLS# MDBC2147072Listed by: RE/MAX ADVANTAGE REALTY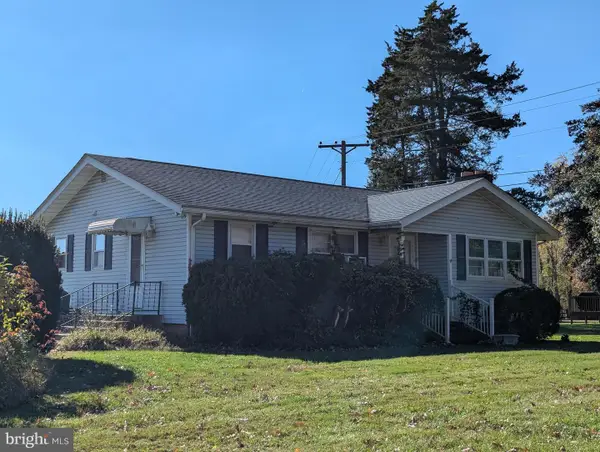 $300,000Pending3 beds 1 baths1,183 sq. ft.
$300,000Pending3 beds 1 baths1,183 sq. ft.3523 Edwards Ln, MIDDLE RIVER, MD 21220
MLS# MDBC2145924Listed by: CENTURY 21 ADVANCE REALTY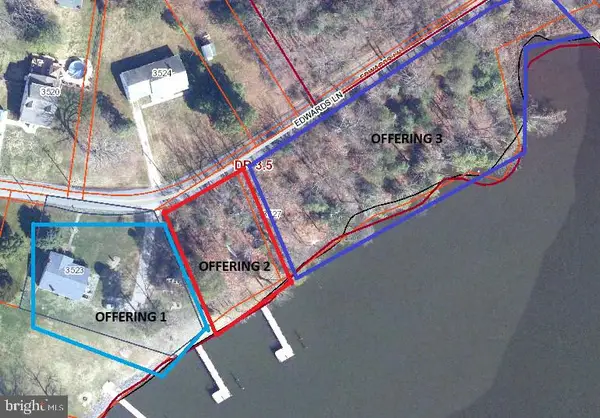 $75,000Pending0.26 Acres
$75,000Pending0.26 Acres3523 Edwards Ln #b, MIDDLE RIVER, MD 21220
MLS# MDBC2145926Listed by: CENTURY 21 ADVANCE REALTY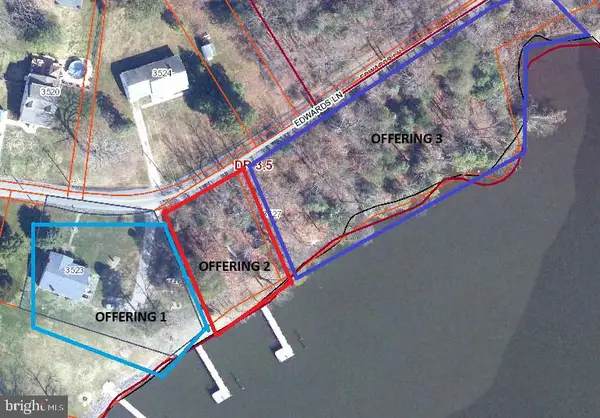 $100,000Pending0.91 Acres
$100,000Pending0.91 Acres3523 Edwards Ln #c, MIDDLE RIVER, MD 21220
MLS# MDBC2145928Listed by: CENTURY 21 ADVANCE REALTY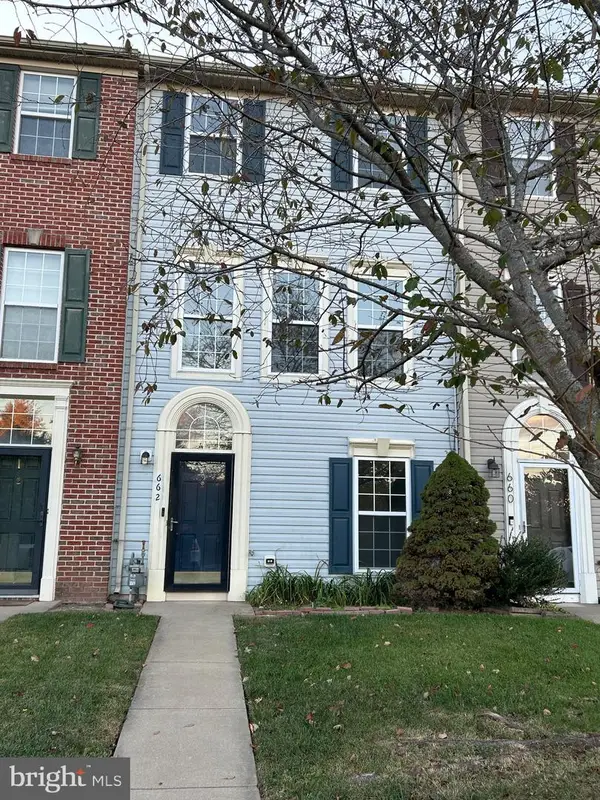 $324,900Pending4 beds 3 baths2,016 sq. ft.
$324,900Pending4 beds 3 baths2,016 sq. ft.662 Luthardt Rd, MIDDLE RIVER, MD 21220
MLS# MDBC2145126Listed by: AMAZING RESULTS REALTY, LLC $650,000Active0.76 Acres
$650,000Active0.76 Acres3635 Bay Dr, BALTIMORE, MD 21220
MLS# MDBC2145128Listed by: CUMMINGS & CO. REALTORS $400,000Active11.15 Acres
$400,000Active11.15 AcresBowleys Quarters Rd, MIDDLE RIVER, MD 21220
MLS# MDBC2145042Listed by: MONUMENT SOTHEBY'S INTERNATIONAL REALTY
