15906 Barnesville Rd, Boyds, MD 20841
Local realty services provided by:Better Homes and Gardens Real Estate GSA Realty
Listed by: lisa c. sabelhaus, joseph b. sabelhaus
Office: re/max town center
MLS#:MDMC2197374
Source:BRIGHTMLS
Price summary
- Price:$1,065,000
- Price per sq. ft.:$311.49
About this home
Welcome to your own private paradise in Boyds, a custom-built home perfectly situated on 8 acres of serene, wooded beauty. Travel down the long scenic driveway to a circular approach that leads you to the front door of this one-of-a-kind retreat.
Designed for entertaining, the heart of the home is the gourmet kitchen, featuring a top-of-the-line 6-burner Viking range, a full-size fridge and freezer, dual dishwashers, a huge pantry, brand new quartz countertops, and a large center island. A sun-filled breakfast nook provides the perfect spot for casual meals, while the adjacent grand family room impresses with vaulted ceilings and a charming brick fireplace. The main level also offers a formal dining room, a spacious living room, and a private office....along with fresh paint and new carpet throughout the upper level.
Upstairs, the primary suite is a true retreat, complete with a private balcony overlooking the lush greenery, a walk-in closet, and an ensuite bath featuring a double vanity, soaking tub with a view, and stall shower. Three additional bedrooms and two full baths complete the upper level—one with its own ensuite and the other two sharing a Jack-and-Jill bath, ideal for family or guests.
The walkout lower level offers fantastic unfinished space ready for your vision, with easy access to the backyard and the attached 3-car garage.
Enjoy the peace and privacy of this spectacular setting while still being conveniently located near commuter routes, parks, and shopping. This is more than a home—it’s a lifestyle.
Contact an agent
Home facts
- Year built:1996
- Listing ID #:MDMC2197374
- Added:102 day(s) ago
- Updated:December 10, 2025 at 08:27 AM
Rooms and interior
- Bedrooms:4
- Total bathrooms:4
- Full bathrooms:3
- Half bathrooms:1
- Living area:3,419 sq. ft.
Heating and cooling
- Cooling:Ceiling Fan(s), Central A/C, Heat Pump(s)
- Heating:Forced Air, Heat Pump - Electric BackUp, Humidifier, Propane - Owned, Zoned
Structure and exterior
- Roof:Shingle
- Year built:1996
- Building area:3,419 sq. ft.
- Lot area:8.72 Acres
Schools
- High school:SENECA VALLEY
- Middle school:NEELSVILLE
- Elementary school:WILLIAM B. GIBBS JR.
Utilities
- Water:Well
- Sewer:Private Septic Tank
Finances and disclosures
- Price:$1,065,000
- Price per sq. ft.:$311.49
- Tax amount:$9,970 (2024)
New listings near 15906 Barnesville Rd
- Open Sat, 12 to 3pmNew
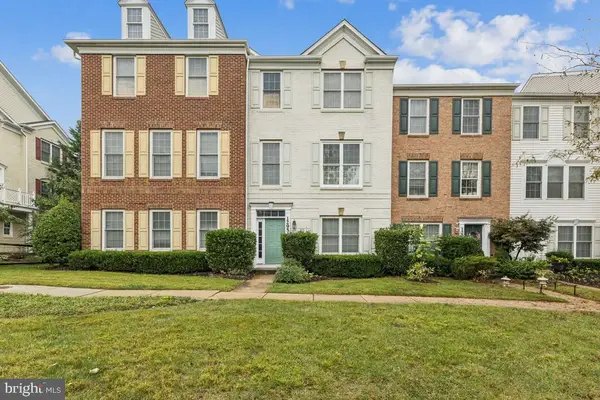 $530,000Active3 beds 4 baths2,022 sq. ft.
$530,000Active3 beds 4 baths2,022 sq. ft.12954 Ethel Rose Way #d, BOYDS, MD 20841
MLS# MDMC2210182Listed by: RE/MAX GALAXY - Coming Soon
 $729,000Coming Soon2 beds 3 baths
$729,000Coming Soon2 beds 3 baths22820 Shiloh Church Rd, BOYDS, MD 20841
MLS# MDMC2210160Listed by: LONG & FOSTER REAL ESTATE, INC. - New
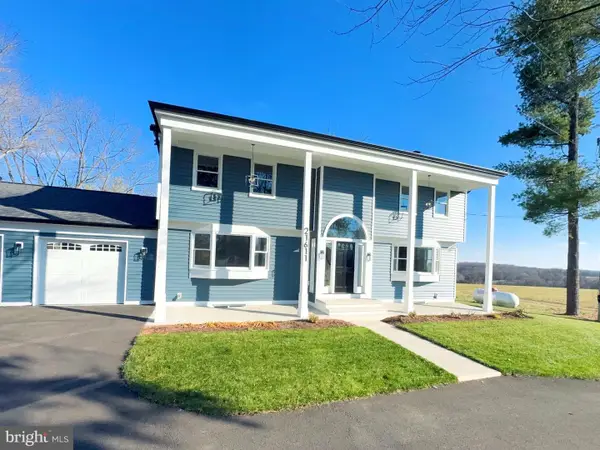 $930,000Active5 beds 4 baths5,430 sq. ft.
$930,000Active5 beds 4 baths5,430 sq. ft.21611 Slidell Rd, BOYDS, MD 20841
MLS# MDMC2210166Listed by: SMART REALTY, LLC - New
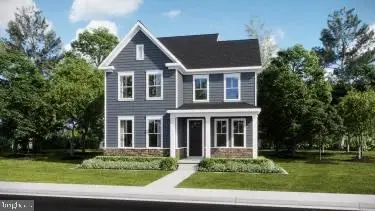 $932,890Active5 beds 4 baths3,569 sq. ft.
$932,890Active5 beds 4 baths3,569 sq. ft.17066 Gathering St, BOYDS, MD 20841
MLS# MDMC2210118Listed by: KELLY AND CO REALTY, LLC - New
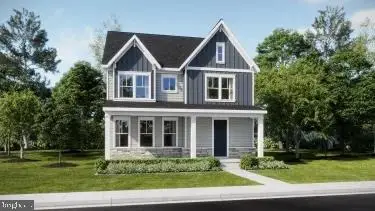 $937,390Active4 beds 4 baths3,610 sq. ft.
$937,390Active4 beds 4 baths3,610 sq. ft.17043 Gathering St, BOYDS, MD 20841
MLS# MDMC2210150Listed by: KELLY AND CO REALTY, LLC - New
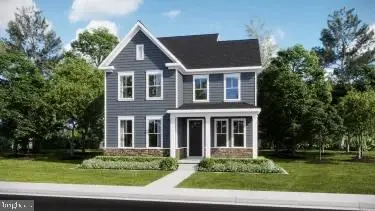 $903,390Active4 beds 4 baths3,338 sq. ft.
$903,390Active4 beds 4 baths3,338 sq. ft.17053 Gathering St, BOYDS, MD 20841
MLS# MDMC2210154Listed by: KELLY AND CO REALTY, LLC - New
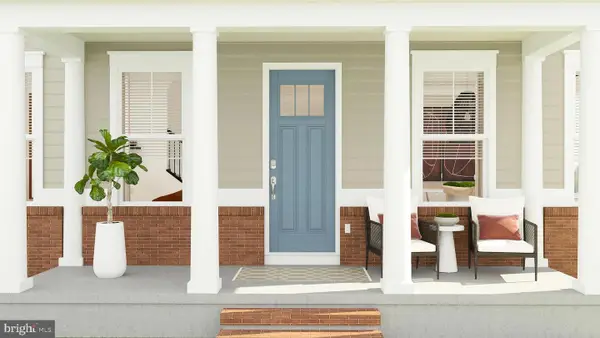 $933,290Active5 beds 4 baths3,914 sq. ft.
$933,290Active5 beds 4 baths3,914 sq. ft.17064 Gathering St, BOYDS, MD 20841
MLS# MDMC2210138Listed by: KELLY AND CO REALTY, LLC 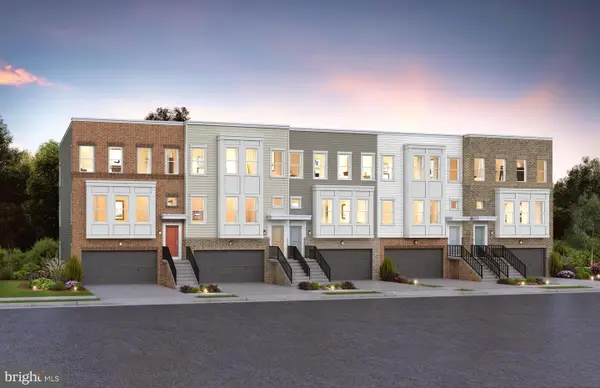 $699,990Pending3 beds 4 baths2,360 sq. ft.
$699,990Pending3 beds 4 baths2,360 sq. ft.14431 Leafhopper Dr, BOYDS, MD 20841
MLS# MDMC2210136Listed by: MONUMENT SOTHEBY'S INTERNATIONAL REALTY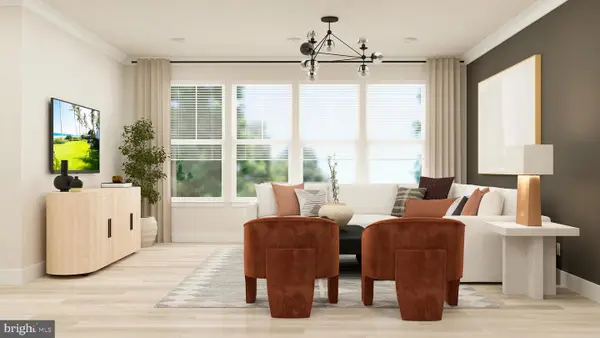 $927,890Pending5 beds 4 baths4,107 sq. ft.
$927,890Pending5 beds 4 baths4,107 sq. ft.14007 Rolling Pasture Rd, BOYDS, MD 20841
MLS# MDMC2210142Listed by: KELLY AND CO REALTY, LLC- New
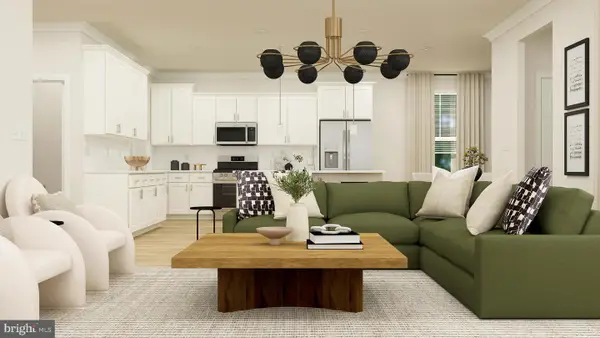 $946,390Active4 beds 4 baths3,522 sq. ft.
$946,390Active4 beds 4 baths3,522 sq. ft.21917 Parkland Trace Ter, BOYDS, MD 20841
MLS# MDMC2210108Listed by: KELLY AND CO REALTY, LLC
