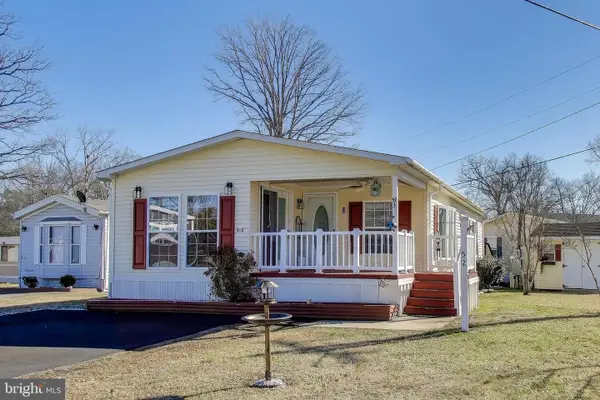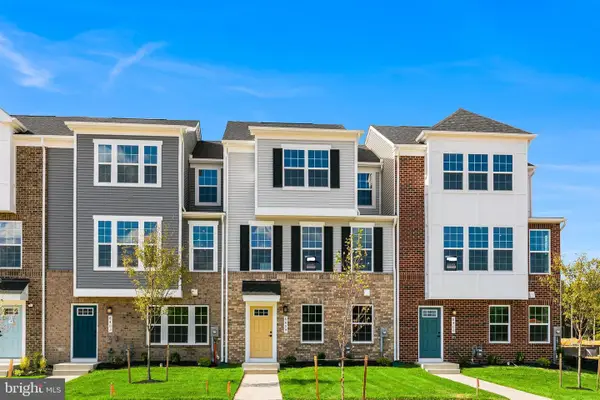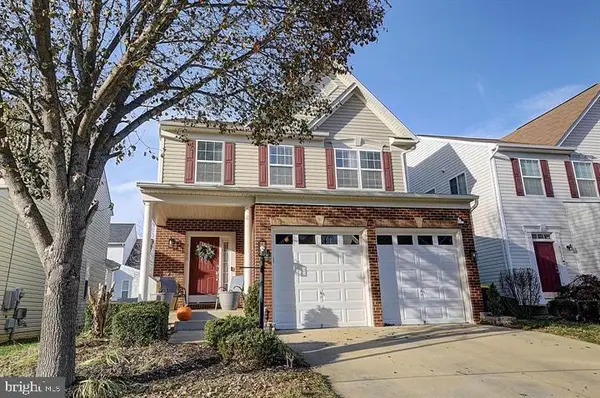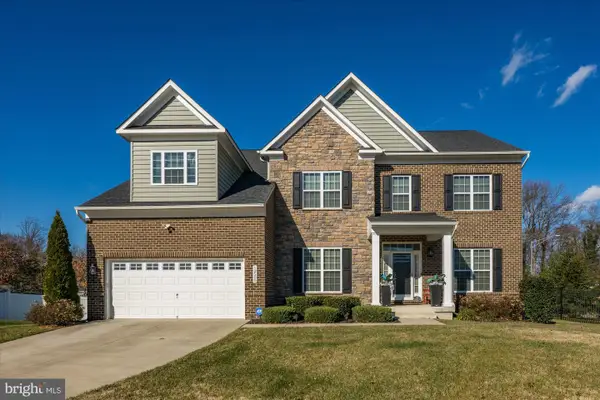12003 Elmwood Dr, Brandywine, MD 20613
Local realty services provided by:Better Homes and Gardens Real Estate GSA Realty
12003 Elmwood Dr,Brandywine, MD 20613
$680,000
- 5 Beds
- 4 Baths
- 3,424 sq. ft.
- Single family
- Active
Upcoming open houses
- Sat, Jan 2401:00 pm - 03:00 pm
Listed by: tamika e brooks
Office: homesmart
MLS#:MDPG2183636
Source:BRIGHTMLS
Price summary
- Price:$680,000
- Price per sq. ft.:$198.6
- Monthly HOA dues:$29.17
About this home
Welcome to this stunning, sun-filled 3-level colonial featuring 5 bedrooms and 3.5 bathrooms, with over 5,000 square feet of living. As you enter through the center foyer, you are greeted by gleaming hardwood floors that flow throughout the entire main level, staircase, and upper levels. The main level offers an open layout, including a separate formal living room and dining room, a private office, and a spacious family room with a gas fireplace. A washer and dryer conveniently located in the mudroom off the two-car garage and a powder room on the main level adds to the practicality of the home. The gourmet kitchen is a chef’s dream, featuring granite countertops, stainless steel appliances, a double wall oven, and a gas cooktop built into the center island. You’ll enjoy multiple dining options, including a quick bite at the center island or a meal in the spacious eat-in kitchen. Off the kitchen is a bright sunroom that can be versatile—perfect for dining, lounging, or simply enjoying the natural light overlooking the serene backyard and your low maintenance deck. The upper level boasts four generous bedrooms, all with hardwood flooring. The primary suite is truly impressive, offering two walk-in closets, a sitting room, tray ceilings, and a luxurious en-suite bathroom with a soaking tub, separate shower, and a private toilet area. Three additional bedrooms and a large hall bathroom with a double vanity complete the upper level. The finished basement provides even more living space with a 5th bedroom, a third full bathroom, an expansive recreation area and an additional area with multiple entertainment options with vinyl and wood flooring. The lower level offers a walk out exit to almost a half acre of land that backs to a tree lined preserve for privacy.
Contact an agent
Home facts
- Year built:2005
- Listing ID #:MDPG2183636
- Added:58 day(s) ago
- Updated:January 24, 2026 at 06:38 AM
Rooms and interior
- Bedrooms:5
- Total bathrooms:4
- Full bathrooms:3
- Half bathrooms:1
- Living area:3,424 sq. ft.
Heating and cooling
- Cooling:Central A/C
- Heating:Heat Pump - Electric BackUp, Natural Gas
Structure and exterior
- Roof:Asphalt
- Year built:2005
- Building area:3,424 sq. ft.
- Lot area:0.46 Acres
Schools
- High school:GWYNN PARK
Utilities
- Water:Community, Public
- Sewer:Public Septic
Finances and disclosures
- Price:$680,000
- Price per sq. ft.:$198.6
- Tax amount:$8,088 (2024)
New listings near 12003 Elmwood Dr
- New
 $99,950Active2 beds 2 baths1,271 sq. ft.
$99,950Active2 beds 2 baths1,271 sq. ft.10505 Cedarville Dr #5-2, BRANDYWINE, MD 20613
MLS# MDPG2189866Listed by: LONG & FOSTER REAL ESTATE, INC. - Open Sat, 2 to 4pmNew
 $485,000Active3 beds 4 baths2,068 sq. ft.
$485,000Active3 beds 4 baths2,068 sq. ft.15411 Chaddsford Lake Dr, BRANDYWINE, MD 20613
MLS# MDPG2189598Listed by: RLAH @PROPERTIES - New
 $484,310Active3 beds 4 baths1,979 sq. ft.
$484,310Active3 beds 4 baths1,979 sq. ft.7015 Savannah Pkwy, BRANDYWINE, MD 20613
MLS# MDPG2189744Listed by: SM BROKERAGE, LLC - Open Sat, 12 to 3pmNew
 $464,990Active3 beds 3 baths2,123 sq. ft.
$464,990Active3 beds 3 baths2,123 sq. ft.8404 Badenhoop Ln #b Sz2300b, BRANDYWINE, MD 20613
MLS# MDPG2189704Listed by: NVR, INC. - New
 $455,000Active3 beds 4 baths1,440 sq. ft.
$455,000Active3 beds 4 baths1,440 sq. ft.14934 Ring House Rd, BRANDYWINE, MD 20613
MLS# MDPG2189480Listed by: RE/MAX UNITED REAL ESTATE - New
 $30,000Active5.91 Acres
$30,000Active5.91 AcresCrestwood Turn, BRANDYWINE, MD 20613
MLS# MDPG2189646Listed by: ASHLAND AUCTION GROUP LLC - Open Sat, 11am to 3pm
 $444,990Pending4 beds 4 baths1,969 sq. ft.
$444,990Pending4 beds 4 baths1,969 sq. ft.7514 Silver Thread Way, BRANDYWINE, MD 20613
MLS# MDPG2189514Listed by: D.R. HORTON REALTY OF VIRGINIA, LLC - New
 $600,000Active6 beds 3 baths2,992 sq. ft.
$600,000Active6 beds 3 baths2,992 sq. ft.16808 River Airport Rd, BRANDYWINE, MD 20613
MLS# MDPG2189050Listed by: KELLER WILLIAMS REALTY - Open Sat, 1 to 3pmNew
 $555,000Active4 beds 4 baths3,108 sq. ft.
$555,000Active4 beds 4 baths3,108 sq. ft.7130 Britens Way, BRANDYWINE, MD 20613
MLS# MDPG2189234Listed by: WEICHERT REALTORS - BLUE RIBBON - New
 $925,000Active6 beds 7 baths6,150 sq. ft.
$925,000Active6 beds 7 baths6,150 sq. ft.12500 Monterey Park Ct #6, BRANDYWINE, MD 20613
MLS# MDPG2188662Listed by: WASHINGTON FINE PROPERTIES, LLC
