12016 Crestwood Turn, Brandywine, MD 20613
Local realty services provided by:Better Homes and Gardens Real Estate Cassidon Realty
12016 Crestwood Turn,Brandywine, MD 20613
$730,000
- 4 Beds
- 4 Baths
- - sq. ft.
- Single family
- Sold
Listed by: miriah sonia clark
Office: samson properties
MLS#:MDPG2179502
Source:BRIGHTMLS
Sorry, we are unable to map this address
Price summary
- Price:$730,000
About this home
Welcome Home to Comfort, Style, and Convenience!
Discover this beautifully updated home offering the perfect blend of luxury, functionality, and location. From the moment you arrive, you’ll appreciate the meticulously landscaped yard, freshly painted exterior, and brand-new roof and windows that add lasting value and curb appeal.
Step inside to find a chef’s kitchen designed for cooking and entertaining, complete with modern finishes and thoughtful details. The spacious primary suite includes a comfortable sitting area, two walk-in closets, and a large en suite bathroom, creating a private retreat you’ll love coming home to.
This home has been carefully refreshed throughout, featuring new carpet, renovated bathrooms, and ceramic flooring in the basement. Enjoy year-round comfort with a new HVAC system, including central air conditioning.
Outdoor living is just as impressive — a new deck overlooks the two-level backyard oasis, complete with an in-ground sprinkler system and a stunning pavilion perfect for gatherings and relaxation.
Additional highlights include:
- No HOA
- Quiet, friendly community of law enforcement, government, and military professionals
- Shed
- House freshly power-washed and painted exterior
Prime location:
- 3 miles from Joint Base Andrews
- 5 miles from the Beltway and Metro
- 7 miles from St. Charles Town Center
- Close to MedStar Southern Maryland Hospital, Southern Area Aquatic and Recreation Complex, and the Missouri Ave Recycling Center
This home truly has it all — modern upgrades, peace of mind, and an unbeatable location. Don’t miss your chance to make it yours!
Contact an agent
Home facts
- Year built:2003
- Listing ID #:MDPG2179502
- Added:61 day(s) ago
- Updated:December 09, 2025 at 02:32 AM
Rooms and interior
- Bedrooms:4
- Total bathrooms:4
- Full bathrooms:3
- Half bathrooms:1
Heating and cooling
- Cooling:Central A/C
- Heating:Natural Gas
Structure and exterior
- Year built:2003
Schools
- High school:GWYNN PARK
- Middle school:GWYNN PARK
- Elementary school:BRANDYWINE
Utilities
- Water:Public
- Sewer:Public Sewer
Finances and disclosures
- Price:$730,000
- Tax amount:$8,684 (2024)
New listings near 12016 Crestwood Turn
- New
 $375,000Active4 beds 2 baths1,568 sq. ft.
$375,000Active4 beds 2 baths1,568 sq. ft.14300 S Springfield Rd, BRANDYWINE, MD 20613
MLS# MDPG2186046Listed by: SAMSON PROPERTIES - Coming Soon
 $669,000Coming Soon4 beds 4 baths
$669,000Coming Soon4 beds 4 baths13106 Currano Ct, BRANDYWINE, MD 20613
MLS# MDPG2186056Listed by: FAIRFAX REALTY PREMIER - New
 $455,490Active3 beds 4 baths1,969 sq. ft.
$455,490Active3 beds 4 baths1,969 sq. ft.15005 Douglas Fir Ln, BRANDYWINE, MD 20613
MLS# MDPG2186044Listed by: D.R. HORTON REALTY OF VIRGINIA, LLC - New
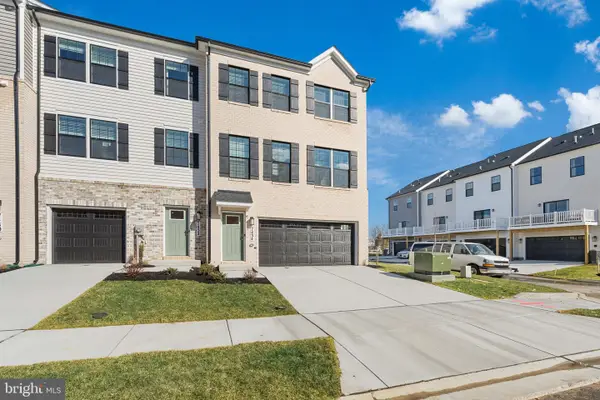 $518,890Active3 beds 4 baths2,208 sq. ft.
$518,890Active3 beds 4 baths2,208 sq. ft.15001 Douglas Fir Ln, BRANDYWINE, MD 20613
MLS# MDPG2186032Listed by: D.R. HORTON REALTY OF VIRGINIA, LLC - New
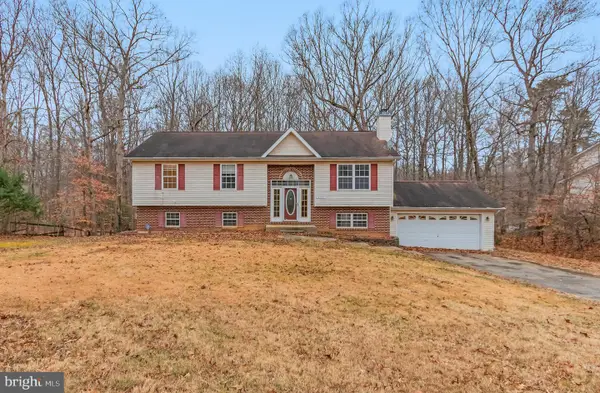 $425,000Active5 beds 3 baths1,424 sq. ft.
$425,000Active5 beds 3 baths1,424 sq. ft.14107 Kydan Ct, BRANDYWINE, MD 20613
MLS# MDPG2185976Listed by: LONG & FOSTER REAL ESTATE, INC. - Open Sat, 11am to 3pmNew
 $453,990Active4 beds 4 baths1,969 sq. ft.
$453,990Active4 beds 4 baths1,969 sq. ft.7518 Silver Thread Way, BRANDYWINE, MD 20613
MLS# MDPG2185922Listed by: D.R. HORTON REALTY OF VIRGINIA, LLC - New
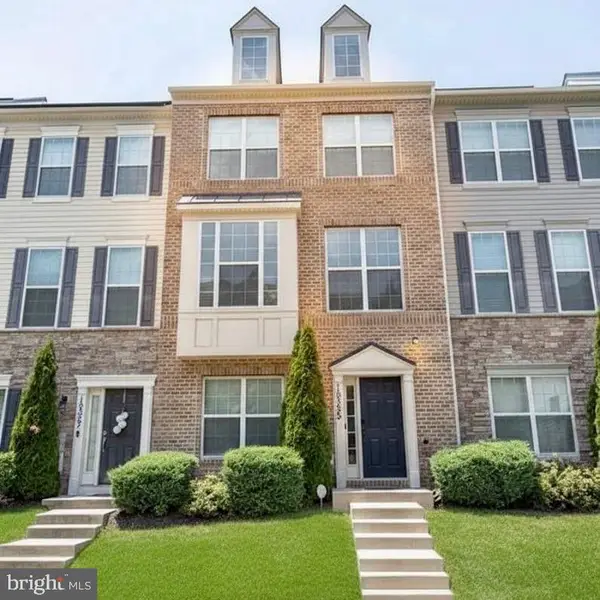 $410,000Active3 beds 3 baths2,515 sq. ft.
$410,000Active3 beds 3 baths2,515 sq. ft.15325 Lady Lauren Ln, BRANDYWINE, MD 20613
MLS# MDPG2185648Listed by: EXIT ESSENTIALS REALTY, LLC - Open Sat, 2 to 4pmNew
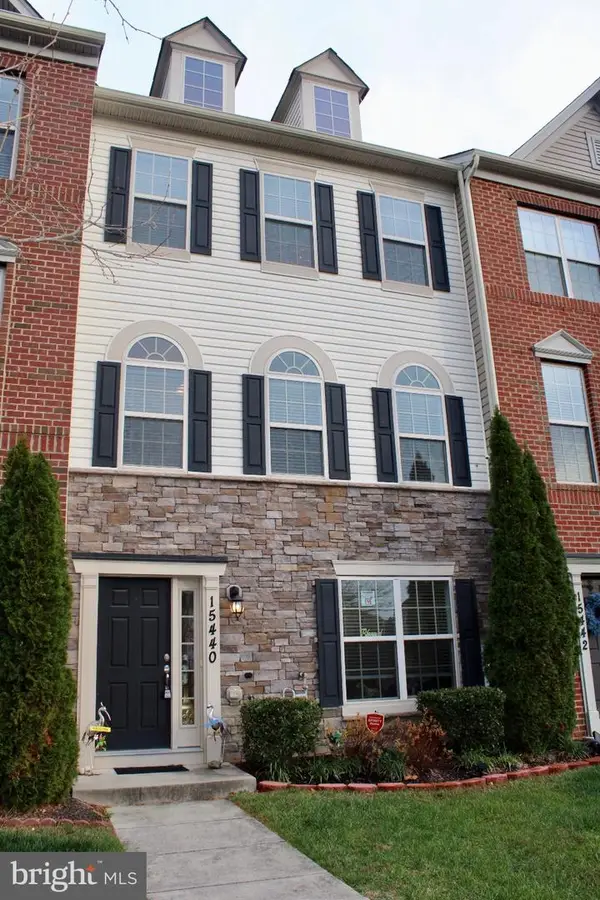 $469,900Active3 beds 4 baths2,183 sq. ft.
$469,900Active3 beds 4 baths2,183 sq. ft.15440 General Lafayette Blvd, BRANDYWINE, MD 20613
MLS# MDPG2185588Listed by: PEARSON SMITH REALTY, LLC - New
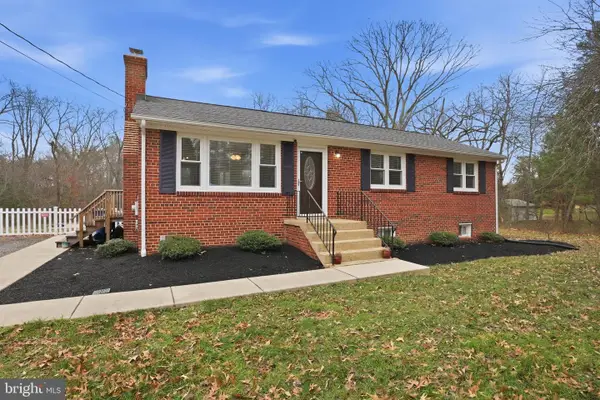 $475,000Active4 beds 3 baths2,200 sq. ft.
$475,000Active4 beds 3 baths2,200 sq. ft.16402 Baden Naylor Rd, BRANDYWINE, MD 20613
MLS# MDPG2185742Listed by: RE/MAX ONE - New
 $400,000Active3 beds 4 baths1,446 sq. ft.
$400,000Active3 beds 4 baths1,446 sq. ft.15401 Wylie Rd, BRANDYWINE, MD 20613
MLS# MDPG2185402Listed by: CLARK PREMIER REALTY GROUP
