12400 Lusbys Ln, Brandywine, MD 20613
Local realty services provided by:Better Homes and Gardens Real Estate Murphy & Co.
12400 Lusbys Ln,Brandywine, MD 20613
$1,045,990
- 5 Beds
- 4 Baths
- 4,013 sq. ft.
- Single family
- Active
Listed by: nicholas cintron
Office: apex realty, llc.
MLS#:MDPG2181422
Source:BRIGHTMLS
Price summary
- Price:$1,045,990
- Price per sq. ft.:$260.65
About this home
Presenting the Annapolis Builder Model at Summergreen Estates, available now. This beautifully crafted Annapolis floorplan offers an open-concept layout, upscale finishes, and timeless craftsmanship throughout.
The inviting Craftsman-style exterior and spacious two-car front-load garage welcome you. Inside, 10-foot ceilings and 8-foot doors on the main level create a bright, open atmosphere ideal for everyday living.
Highlights include a great room with coffered ceiling and electric fireplace, extended morning room and screened porch, and a gourmet kitchen with expansive island, upgraded cabinetry, quartz countertops, farmhouse sink, stainless steel appliances, and a butler’s pantry with glass-door cabinetry and wine storage. The luxurious primary suite features a California-style spa bath with quartz countertops and elegant finishes. Tray ceilings in the primary suite and dining room, wood shelving, cased windows, and craftsman-style railings add sophistication throughout.
The finished lower level provides additional living space with 9-foot ceilings, a recreation room, media room with raised theater platforms, private den with egress window, and a full bath.
Set on a wooded homesite in Summergreen Estates, this home offers privacy and convenience close to major routes, shopping, and dining, with no HOA fees. Backed by the Caruso Homes builder warranty, the Annapolis delivers comfort, quality, and peace of mind.
Contact an agent
Home facts
- Year built:2025
- Listing ID #:MDPG2181422
- Added:104 day(s) ago
- Updated:February 11, 2026 at 02:38 PM
Rooms and interior
- Bedrooms:5
- Total bathrooms:4
- Full bathrooms:3
- Half bathrooms:1
- Living area:4,013 sq. ft.
Heating and cooling
- Cooling:Central A/C
- Heating:90% Forced Air, Electric, Programmable Thermostat
Structure and exterior
- Roof:Architectural Shingle
- Year built:2025
- Building area:4,013 sq. ft.
- Lot area:0.49 Acres
Utilities
- Water:Public
- Sewer:Public Sewer
Finances and disclosures
- Price:$1,045,990
- Price per sq. ft.:$260.65
- Tax amount:$873 (2024)
New listings near 12400 Lusbys Ln
- New
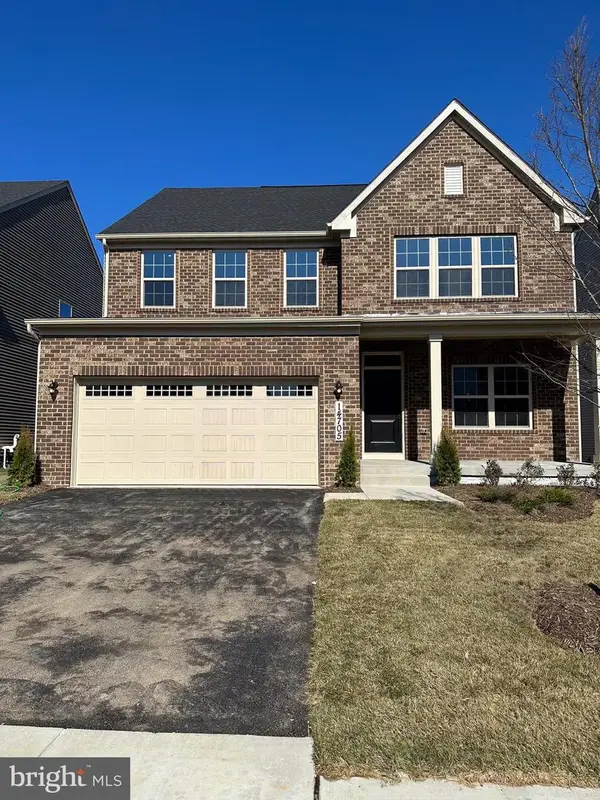 $680,000Active4 beds 3 baths2,416 sq. ft.
$680,000Active4 beds 3 baths2,416 sq. ft.14705 Ring House, BRANDYWINE, MD 20613
MLS# MDPG2191194Listed by: AMBER & COMPANY REAL ESTATE - Coming Soon
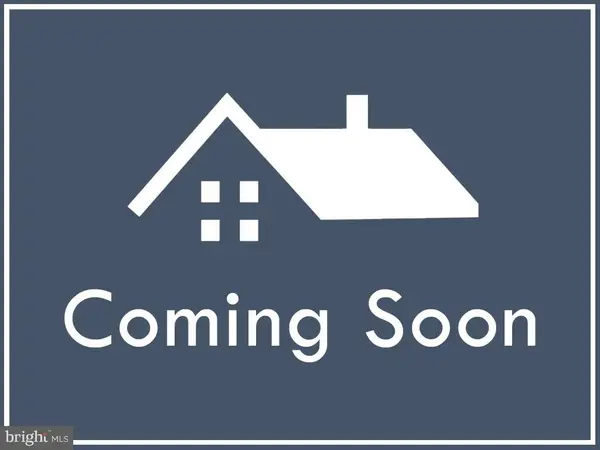 $535,000Coming Soon5 beds 4 baths
$535,000Coming Soon5 beds 4 baths16038 Beechnut Dr, BRANDYWINE, MD 20613
MLS# MDCH2051012Listed by: EXP REALTY, LLC - Coming Soon
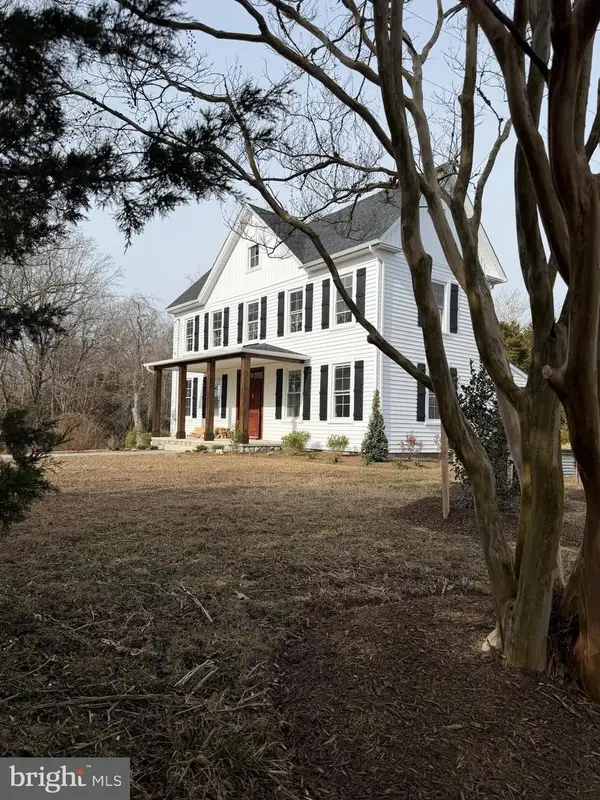 $799,500Coming Soon4 beds 4 baths
$799,500Coming Soon4 beds 4 baths14602 Baden Westwood Rd, BRANDYWINE, MD 20613
MLS# MDPG2189158Listed by: KELLER WILLIAMS PREFERRED PROPERTIES - Open Sat, 12 to 3pmNew
 $440,000Active4 beds 4 baths2,124 sq. ft.
$440,000Active4 beds 4 baths2,124 sq. ft.15420 Kennett Square Way, BRANDYWINE, MD 20613
MLS# MDPG2191122Listed by: SAMSON PROPERTIES - New
 $70,000Active2 beds 2 baths2,160 sq. ft.
$70,000Active2 beds 2 baths2,160 sq. ft.10505-8-3 Cedarville Dr, BRANDYWINE, MD 20613
MLS# MDPG2191032Listed by: RE/MAX UNITED REAL ESTATE - New
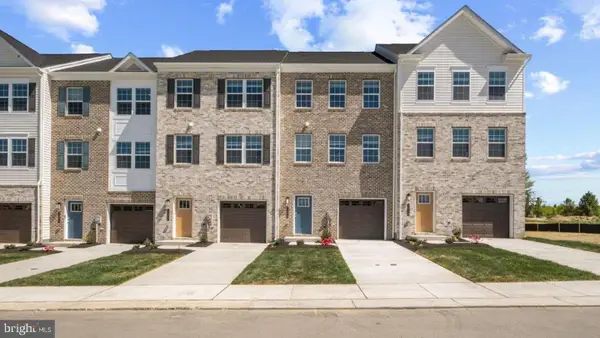 $449,990Active4 beds 4 baths1,969 sq. ft.
$449,990Active4 beds 4 baths1,969 sq. ft.7523 Silver Thread Way, BRANDYWINE, MD 20613
MLS# MDPG2191010Listed by: D.R. HORTON REALTY OF VIRGINIA, LLC - New
 $410,000Active2 beds 2 baths1,364 sq. ft.
$410,000Active2 beds 2 baths1,364 sq. ft.8311 Cedarville Rd, BRANDYWINE, MD 20613
MLS# MDPG2190932Listed by: CENTURY 21 NEW MILLENNIUM - Open Sat, 12 to 3pmNew
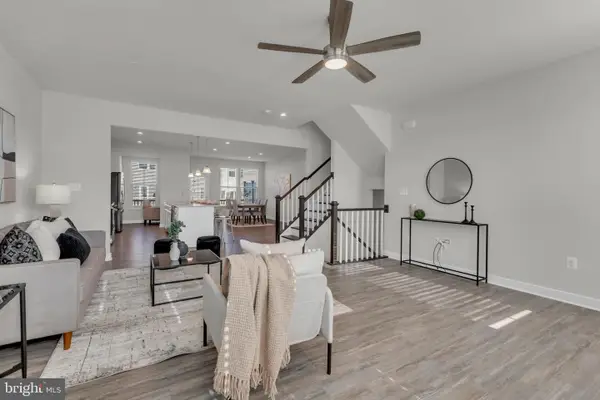 $520,000Active3 beds 3 baths2,024 sq. ft.
$520,000Active3 beds 3 baths2,024 sq. ft.14910 Townshend Terrace Ave, BRANDYWINE, MD 20613
MLS# MDPG2190550Listed by: KELLER WILLIAMS PREFERRED PROPERTIES - Coming Soon
 $875,000Coming Soon5 beds 5 baths
$875,000Coming Soon5 beds 5 baths5816 Mcintosh Pl, BRANDYWINE, MD 20613
MLS# MDPG2190420Listed by: RE/MAX UNITED REAL ESTATE 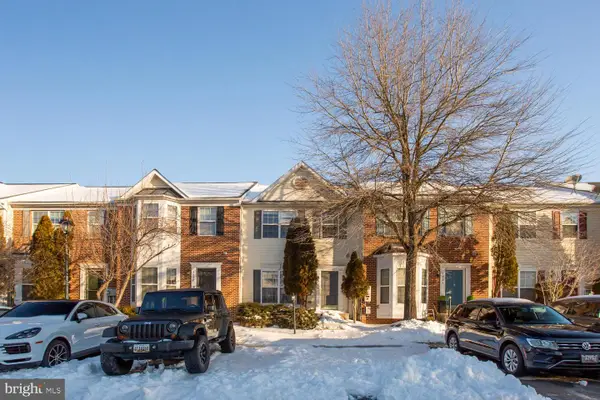 $389,900Pending4 beds 4 baths1,400 sq. ft.
$389,900Pending4 beds 4 baths1,400 sq. ft.7024 Commander Howe Ter, BRANDYWINE, MD 20613
MLS# MDPG2190330Listed by: RE/MAX REALTY GROUP

