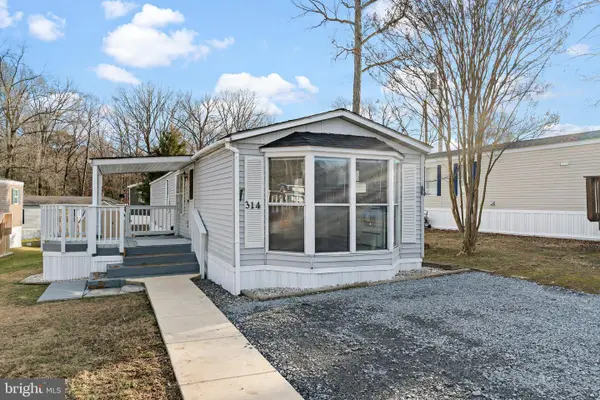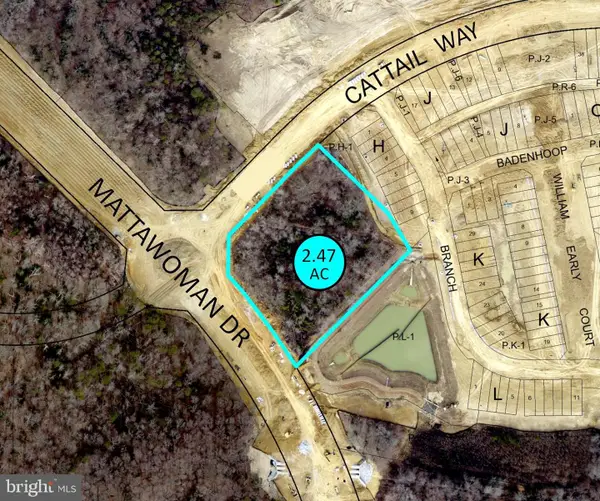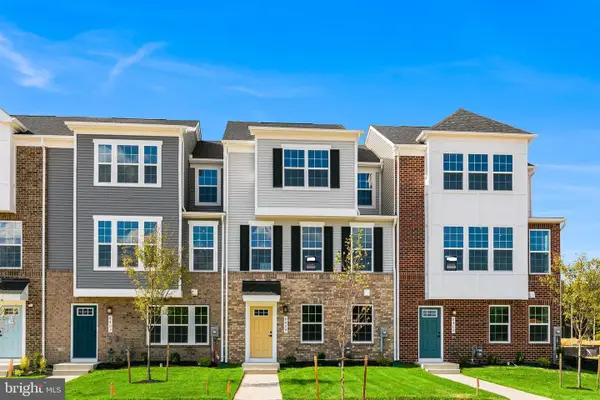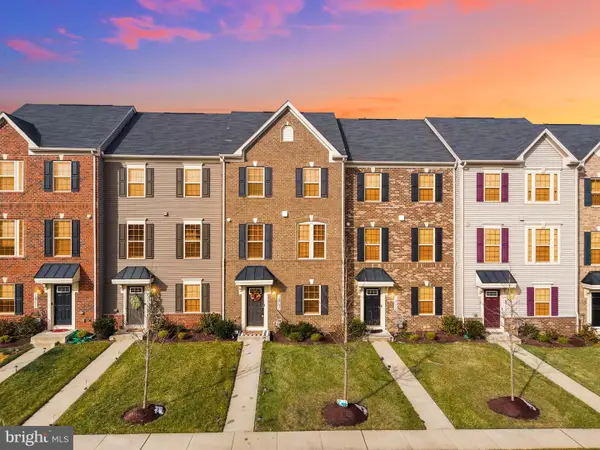12420 Lusbys Ln, Brandywine, MD 20613
Local realty services provided by:Better Homes and Gardens Real Estate Valley Partners
12420 Lusbys Ln,Brandywine, MD 20613
$839,635
- 4 Beds
- 3 Baths
- 4,283 sq. ft.
- Single family
- Pending
Listed by: nicholas cintron
Office: apex realty, llc.
MLS#:MDPG2177658
Source:BRIGHTMLS
Price summary
- Price:$839,635
- Price per sq. ft.:$196.04
About this home
Welcome to this new construction Emory II floorplan in Summergreen Estates! Offering over 4,000 finished square feet, this 4-bedroom, 2.5-bath residence is built for modern living, with an open-concept layout and thoughtful upgrades throughout.
The main level boasts 9’ ceilings, a 4’ family room extension with a coffered ceiling, and a morning room addition. The gourmet kitchen is a chef’s dream with granite countertops, upgraded cabinetry, and ample space for both everyday meals and entertaining. Upstairs, the luxurious primary suite features an en-suite bath and walk-in closet, creating a true retreat.
The finished lower-level recreation room with areaway access adds even more living space, perfect for gatherings or relaxation. Craftsman trim details, crown molding, and oak stairs elevate the home’s style.
Set on a premium homesite in the desirable Summergreen Estates community, this home offers timeless design and everyday convenience, with no HOA fees. Don’t miss the opportunity to make the Emory II yours!
Contact an agent
Home facts
- Year built:2025
- Listing ID #:MDPG2177658
- Added:92 day(s) ago
- Updated:January 01, 2026 at 08:58 AM
Rooms and interior
- Bedrooms:4
- Total bathrooms:3
- Full bathrooms:2
- Half bathrooms:1
- Living area:4,283 sq. ft.
Heating and cooling
- Cooling:Central A/C
- Heating:90% Forced Air, Electric, Programmable Thermostat
Structure and exterior
- Roof:Architectural Shingle
- Year built:2025
- Building area:4,283 sq. ft.
- Lot area:0.88 Acres
Utilities
- Water:Public
- Sewer:Private Sewer
Finances and disclosures
- Price:$839,635
- Price per sq. ft.:$196.04
- Tax amount:$911 (2024)
New listings near 12420 Lusbys Ln
- Coming Soon
 $457,000Coming Soon3 beds 3 baths
$457,000Coming Soon3 beds 3 baths14801 Mattawoman Dr, BRANDYWINE, MD 20613
MLS# MDPG2187106Listed by: WEICHERT REALTORS - BLUE RIBBON - Coming Soon
 $225,000Coming Soon4 beds 1 baths
$225,000Coming Soon4 beds 1 baths5912 Mckay Dr, BRANDYWINE, MD 20613
MLS# MDPG2187090Listed by: KELLER WILLIAMS FAIRFAX GATEWAY - New
 $69,500Active2 beds 1 baths1,000 sq. ft.
$69,500Active2 beds 1 baths1,000 sq. ft.10505 Cedarville Rd #3-14, BRANDYWINE, MD 20613
MLS# MDPG2187182Listed by: EXP REALTY, LLC - New
 $435,990Active4 beds 4 baths1,763 sq. ft.
$435,990Active4 beds 4 baths1,763 sq. ft.7404 Calm Retreat Blvd, BRANDYWINE, MD 20613
MLS# MDPG2187036Listed by: D.R. HORTON REALTY OF VIRGINIA, LLC - New
 $295,000Active13.65 Acres
$295,000Active13.65 Acres12101 Cherry Tree Crossing Rd, BRANDYWINE, MD 20613
MLS# MDPG2185838Listed by: CENTURY 21 NEW MILLENNIUM - New
 $1,185,000Active2.47 Acres
$1,185,000Active2.47 Acres13900 Mattawoman Dr, BRANDYWINE, MD 20613
MLS# MDPG2186620Listed by: LAND & COMMERCIAL, INC - New
 $594,845Active3 beds 4 baths2,615 sq. ft.
$594,845Active3 beds 4 baths2,615 sq. ft.7025 Gladebrook Rd, BRANDYWINE, MD 20613
MLS# MDPG2186836Listed by: SM BROKERAGE, LLC - New
 $532,090Active3 beds 3 baths2,298 sq. ft.
$532,090Active3 beds 3 baths2,298 sq. ft.12503 Terrabrooke Ave, BRANDYWINE, MD 20613
MLS# MDPG2186838Listed by: SM BROKERAGE, LLC  $464,990Active3 beds 3 baths2,123 sq. ft.
$464,990Active3 beds 3 baths2,123 sq. ft.8404 Badenhoop Ln #wmsst2300b, BRANDYWINE, MD 20613
MLS# MDPG2186532Listed by: NVR, INC. $450,000Active3 beds 3 baths1,440 sq. ft.
$450,000Active3 beds 3 baths1,440 sq. ft.14707 Earl Mitchell Ave, BRANDYWINE, MD 20613
MLS# MDPG2186114Listed by: OWN REAL ESTATE
