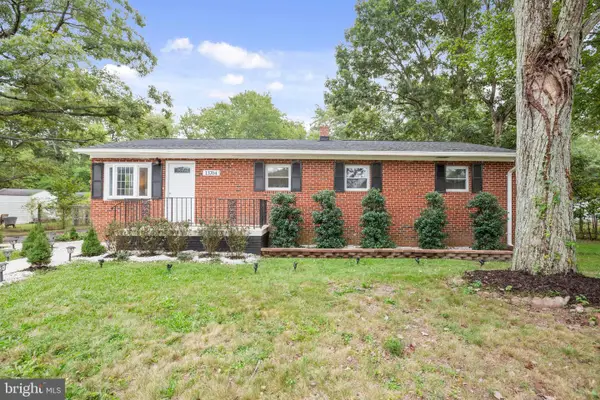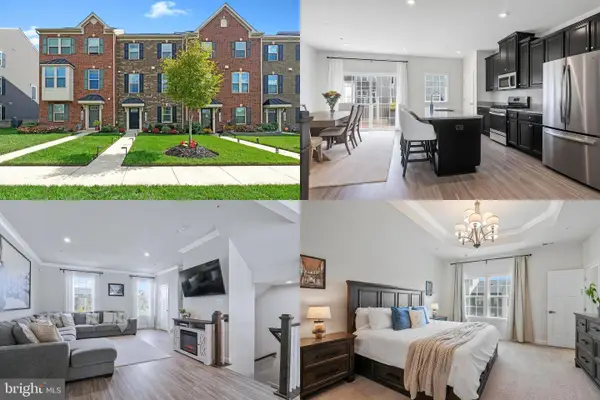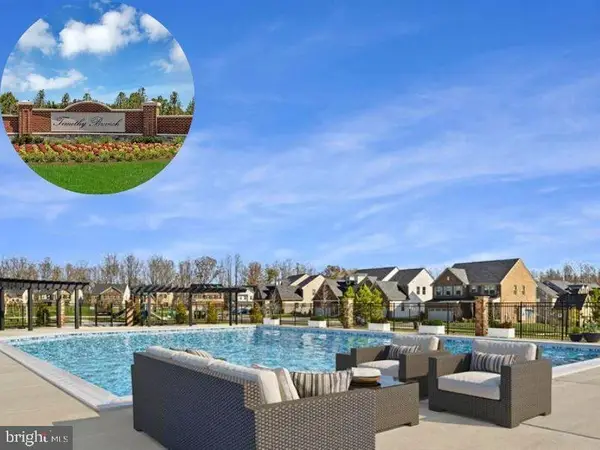12444 Lusbys Ln, Brandywine, MD 20613
Local realty services provided by:Better Homes and Gardens Real Estate Maturo
12444 Lusbys Ln,Brandywine, MD 20613
$859,990
- 4 Beds
- 3 Baths
- - sq. ft.
- Single family
- Active
Listed by:nicholas cintron
Office:apex realty, llc.
MLS#:MDPG2145954
Source:BRIGHTMLS
Price summary
- Price:$859,990
About this home
To-be-built Kingsport II Craftsman plan available in our Summergreen Estates community. home starting at 3,436 square feet, with options to expand up to 7,288 square feet of luxurious living space. The home can be built with a two or three car garage and is available in many elevations including traditional, brick and stone combination and craftsman styles. Inside, plenty of grand features await including a two-story foyer, two-story family room, optional in-law suite and multiple options to upgrade to a gourmet or chef's kitchen. A luxury owner's retreat can be designed with a sitting area, fireplace, multiple walk-in closets and our most exciting Caribbean or California spa bath. Design your basement for entertaining with options like a theater room, wet bar and a den or 5th bedroom. There are hundreds of ways to personalize this elegant home and make it your own.
Photos of similar home are for representation only and may show additional options or upgrades. See New Home Sales Consultant for a complete list of included features.
Contact an agent
Home facts
- Listing ID #:MDPG2145954
- Added:196 day(s) ago
- Updated:October 07, 2025 at 01:38 PM
Rooms and interior
- Bedrooms:4
- Total bathrooms:3
- Full bathrooms:2
- Half bathrooms:1
Heating and cooling
- Cooling:Central A/C
- Heating:90% Forced Air, Electric, Programmable Thermostat
Structure and exterior
- Roof:Architectural Shingle
- Lot area:0.69 Acres
Utilities
- Water:Public
- Sewer:Public Sewer
Finances and disclosures
- Price:$859,990
- Tax amount:$892 (2024)
New listings near 12444 Lusbys Ln
- New
 $479,990Active4 beds 4 baths2,310 sq. ft.
$479,990Active4 beds 4 baths2,310 sq. ft.7027 Whispering Run, BRANDYWINE, MD 20613
MLS# MDPG2178884Listed by: SM BROKERAGE, LLC - New
 $475,935Active4 beds 4 baths2,310 sq. ft.
$475,935Active4 beds 4 baths2,310 sq. ft.7033 Whispering Run, BRANDYWINE, MD 20613
MLS# MDPG2178886Listed by: SM BROKERAGE, LLC - New
 $487,170Active3 beds 4 baths1,959 sq. ft.
$487,170Active3 beds 4 baths1,959 sq. ft.7029 Savannah Pkwy, BRANDYWINE, MD 20613
MLS# MDPG2178890Listed by: SM BROKERAGE, LLC - New
 $649,804Active6 beds 4 baths3,254 sq. ft.
$649,804Active6 beds 4 baths3,254 sq. ft.11800 Crestwood Ave S, BRANDYWINE, MD 20613
MLS# MDPG2164798Listed by: RE/MAX GALAXY - New
 $415,000Active3 beds 1 baths1,660 sq. ft.
$415,000Active3 beds 1 baths1,660 sq. ft.13704 Tower Rd, BRANDYWINE, MD 20613
MLS# MDPG2178188Listed by: CENTURY 21 NEW MILLENNIUM - Coming Soon
 $475,000Coming Soon3 beds 3 baths
$475,000Coming Soon3 beds 3 baths14740 Mattawoman Dr, BRANDYWINE, MD 20613
MLS# MDPG2177490Listed by: KELLER WILLIAMS REALTY  $439,990Pending4 beds 4 baths1,969 sq. ft.
$439,990Pending4 beds 4 baths1,969 sq. ft.16675 Green Glade Dr, BRANDYWINE, MD 20613
MLS# MDPG2178296Listed by: D.R. HORTON REALTY OF VIRGINIA, LLC- New
 $439,990Active4 beds 4 baths1,969 sq. ft.
$439,990Active4 beds 4 baths1,969 sq. ft.16655 Green Glade Dr, BRANDYWINE, MD 20613
MLS# MDPG2178274Listed by: D.R. HORTON REALTY OF VIRGINIA, LLC - New
 $477,490Active4 beds 4 baths1,969 sq. ft.
$477,490Active4 beds 4 baths1,969 sq. ft.7513 Silver Thread Way, BRANDYWINE, MD 20613
MLS# MDPG2178276Listed by: D.R. HORTON REALTY OF VIRGINIA, LLC - Coming Soon
 $534,900Coming Soon3 beds 4 baths
$534,900Coming Soon3 beds 4 baths14546 Grace Kellen Ave #a, BRANDYWINE, MD 20613
MLS# MDPG2166596Listed by: RE/MAX LEADING EDGE
