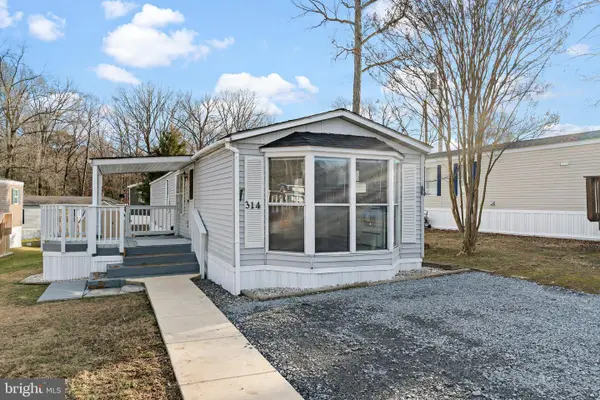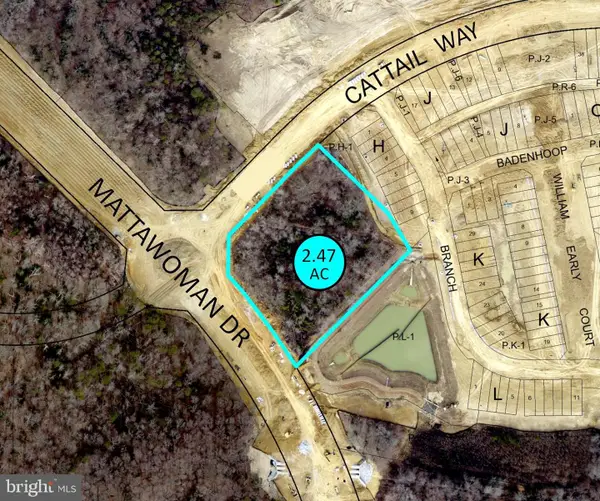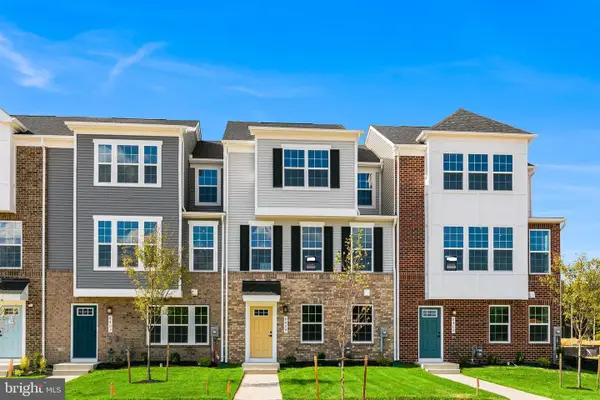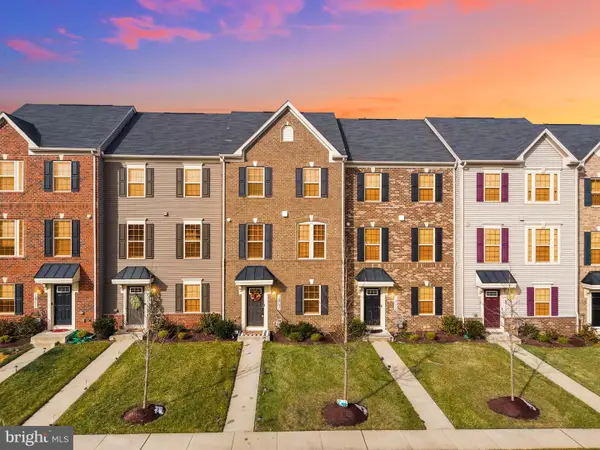12715 Cricket Song Way, Brandywine, MD 20613
Local realty services provided by:Better Homes and Gardens Real Estate Premier
12715 Cricket Song Way,Brandywine, MD 20613
$529,990
- 3 Beds
- 4 Baths
- 2,203 sq. ft.
- Townhouse
- Pending
Listed by: martin k. alloy
Office: sm brokerage, llc.
MLS#:MDPG2149664
Source:BRIGHTMLS
Price summary
- Price:$529,990
- Price per sq. ft.:$240.58
- Monthly HOA dues:$138
About this home
Experience the joy of living in the spacious Louisa townhome at The Woodlands, an award winning community from Stanley Martin! This stylish home, with its front-load 2-car garage, offers an open floorplan that invites laughter, conversation, and memorable gatherings. The lower-level recreation room is a versatile haven - perfect for entertaining or as a private escape (Man Cave or Lady Lair) with a full bathroom added for convenience. The heart of this home is its wide open main level with ample living and dining spaces that surround the Gourmet Kitchen! Imagine preparing a feast while engaging in lively banter with those relaxing in the large Family Room or Dining Area; and don't forget about the large deck should you want to take the fun outdoors or just step out for a breath of fresh air! This particular Louisa is on a wooded lot that backs to trees, providing a bit more privacy than many homes offer! The upper level is your private sanctuary featuring a primary suite complete with a generous walk-in-closet. It also hosts two charming secondary bedrooms complemented by a hall bath for easy accessibility.
*Photos are of a similar model home
Contact an agent
Home facts
- Year built:2025
- Listing ID #:MDPG2149664
- Added:252 day(s) ago
- Updated:January 01, 2026 at 08:58 AM
Rooms and interior
- Bedrooms:3
- Total bathrooms:4
- Full bathrooms:3
- Half bathrooms:1
- Living area:2,203 sq. ft.
Heating and cooling
- Cooling:Central A/C, Programmable Thermostat
- Heating:Central, Natural Gas
Structure and exterior
- Year built:2025
- Building area:2,203 sq. ft.
- Lot area:0.04 Acres
Schools
- High school:GWYNN PARK
- Middle school:GWYNN PARK
- Elementary school:BRANDYWINE
Utilities
- Water:Public
- Sewer:Public Sewer
Finances and disclosures
- Price:$529,990
- Price per sq. ft.:$240.58
New listings near 12715 Cricket Song Way
- Coming Soon
 $457,000Coming Soon3 beds 3 baths
$457,000Coming Soon3 beds 3 baths14801 Mattawoman Dr, BRANDYWINE, MD 20613
MLS# MDPG2187106Listed by: WEICHERT REALTORS - BLUE RIBBON - Coming Soon
 $225,000Coming Soon4 beds 1 baths
$225,000Coming Soon4 beds 1 baths5912 Mckay Dr, BRANDYWINE, MD 20613
MLS# MDPG2187090Listed by: KELLER WILLIAMS FAIRFAX GATEWAY - New
 $69,500Active2 beds 1 baths1,000 sq. ft.
$69,500Active2 beds 1 baths1,000 sq. ft.10505 Cedarville Rd #3-14, BRANDYWINE, MD 20613
MLS# MDPG2187182Listed by: EXP REALTY, LLC - New
 $435,990Active4 beds 4 baths1,763 sq. ft.
$435,990Active4 beds 4 baths1,763 sq. ft.7404 Calm Retreat Blvd, BRANDYWINE, MD 20613
MLS# MDPG2187036Listed by: D.R. HORTON REALTY OF VIRGINIA, LLC - New
 $295,000Active13.65 Acres
$295,000Active13.65 Acres12101 Cherry Tree Crossing Rd, BRANDYWINE, MD 20613
MLS# MDPG2185838Listed by: CENTURY 21 NEW MILLENNIUM - New
 $1,185,000Active2.47 Acres
$1,185,000Active2.47 Acres13900 Mattawoman Dr, BRANDYWINE, MD 20613
MLS# MDPG2186620Listed by: LAND & COMMERCIAL, INC - New
 $594,845Active3 beds 4 baths2,615 sq. ft.
$594,845Active3 beds 4 baths2,615 sq. ft.7025 Gladebrook Rd, BRANDYWINE, MD 20613
MLS# MDPG2186836Listed by: SM BROKERAGE, LLC - New
 $532,090Active3 beds 3 baths2,298 sq. ft.
$532,090Active3 beds 3 baths2,298 sq. ft.12503 Terrabrooke Ave, BRANDYWINE, MD 20613
MLS# MDPG2186838Listed by: SM BROKERAGE, LLC  $464,990Active3 beds 3 baths2,123 sq. ft.
$464,990Active3 beds 3 baths2,123 sq. ft.8404 Badenhoop Ln #wmsst2300b, BRANDYWINE, MD 20613
MLS# MDPG2186532Listed by: NVR, INC. $450,000Active3 beds 3 baths1,440 sq. ft.
$450,000Active3 beds 3 baths1,440 sq. ft.14707 Earl Mitchell Ave, BRANDYWINE, MD 20613
MLS# MDPG2186114Listed by: OWN REAL ESTATE
