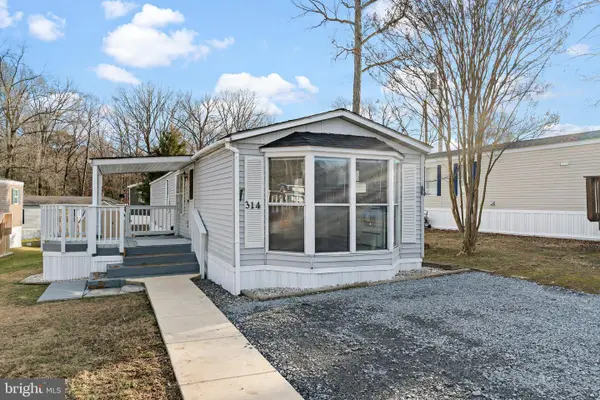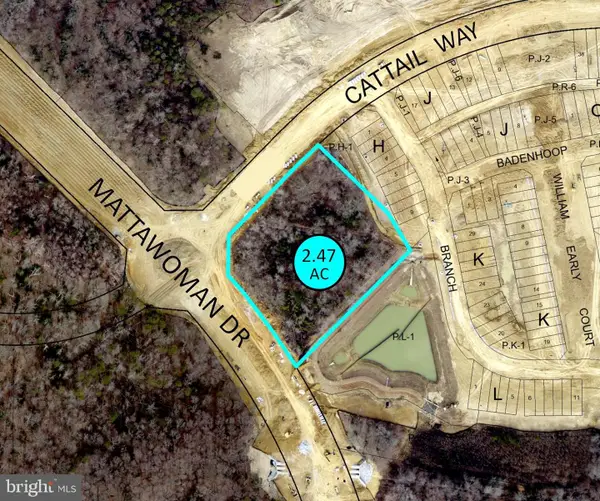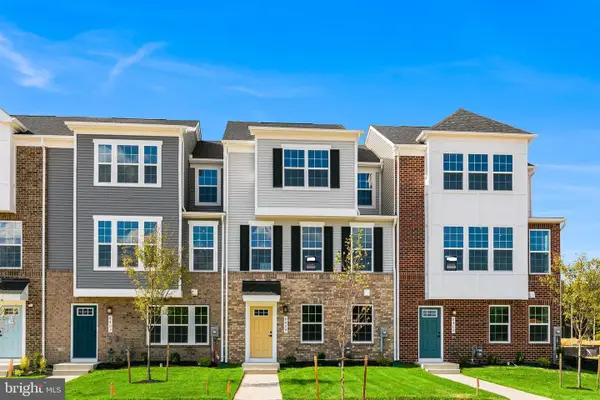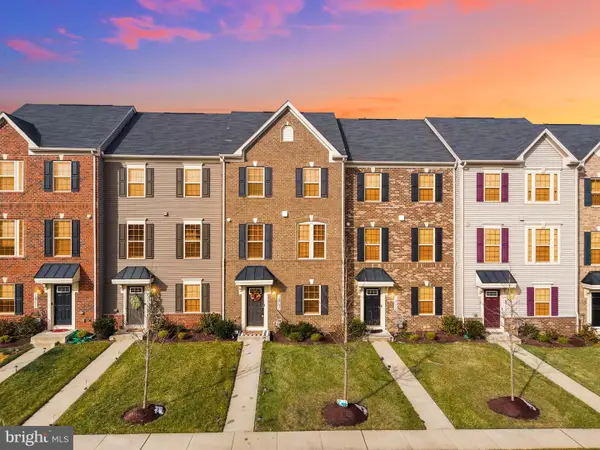13602 Missouri Ave, Brandywine, MD 20613
Local realty services provided by:Better Homes and Gardens Real Estate Reserve
13602 Missouri Ave,Brandywine, MD 20613
$609,990
- 4 Beds
- 3 Baths
- 2,676 sq. ft.
- Single family
- Active
Listed by: kelsey mahon
Office: corner house realty
MLS#:MDPG2181958
Source:BRIGHTMLS
Price summary
- Price:$609,990
- Price per sq. ft.:$227.95
- Monthly HOA dues:$92
About this home
Welcome home to this stunning 2021-built single-family home, where style, space, and sophistication come together seamlessly! Step inside to find high ceilings and an open-concept floorplan designed for modern living. The gourmet kitchen features granite countertops, stainless steel appliances, a center island, and plenty of cabinetry — perfect for both everyday meals and entertaining guests. Enjoy effortless flow from the kitchen to the bright and spacious living room, while a private dining room and separate den provide flexible spaces for hosting dinners or working from home. Out back, discover your own private oasis — complete with a custom patio, landscaped garden, and a fully fenced yard backing to trees for ultimate privacy and tranquility! Upstairs, retreat to the expansive primary suite, featuring a sitting area, a designer walk-in closet, and a luxurious ensuite bath with a soaking tub, tile shower, and dual vanity sinks. Three additional spacious bedrooms and a full bath complete the upper level.
This home perfectly blends modern design and everyday comfort — all in a peaceful Brandywine community close to shopping, dining, and commuter routes. DOES NOT HAVE A BASEMENT :)
Contact an agent
Home facts
- Year built:2021
- Listing ID #:MDPG2181958
- Added:48 day(s) ago
- Updated:January 02, 2026 at 03:05 PM
Rooms and interior
- Bedrooms:4
- Total bathrooms:3
- Full bathrooms:2
- Half bathrooms:1
- Living area:2,676 sq. ft.
Heating and cooling
- Cooling:Ceiling Fan(s), Central A/C
- Heating:Central, Energy Star Heating System, Forced Air, Natural Gas, Programmable Thermostat
Structure and exterior
- Year built:2021
- Building area:2,676 sq. ft.
- Lot area:0.55 Acres
Schools
- High school:GWYNN PARK
- Middle school:GWYNN PARK
- Elementary school:BRANDYWINE
Utilities
- Water:Public
- Sewer:Public Sewer
Finances and disclosures
- Price:$609,990
- Price per sq. ft.:$227.95
- Tax amount:$6,929 (2024)
New listings near 13602 Missouri Ave
- Coming Soon
 $457,000Coming Soon3 beds 3 baths
$457,000Coming Soon3 beds 3 baths14801 Mattawoman Dr, BRANDYWINE, MD 20613
MLS# MDPG2187106Listed by: WEICHERT REALTORS - BLUE RIBBON - New
 $225,000Active4 beds 1 baths1,438 sq. ft.
$225,000Active4 beds 1 baths1,438 sq. ft.5912 Mckay Dr, BRANDYWINE, MD 20613
MLS# MDPG2187090Listed by: KELLER WILLIAMS FAIRFAX GATEWAY - New
 $69,500Active2 beds 1 baths1,000 sq. ft.
$69,500Active2 beds 1 baths1,000 sq. ft.10505 Cedarville Rd #3-14, BRANDYWINE, MD 20613
MLS# MDPG2187182Listed by: EXP REALTY, LLC - New
 $435,990Active4 beds 4 baths1,763 sq. ft.
$435,990Active4 beds 4 baths1,763 sq. ft.7404 Calm Retreat Blvd, BRANDYWINE, MD 20613
MLS# MDPG2187036Listed by: D.R. HORTON REALTY OF VIRGINIA, LLC - New
 $295,000Active13.65 Acres
$295,000Active13.65 Acres12101 Cherry Tree Crossing Rd, BRANDYWINE, MD 20613
MLS# MDPG2185838Listed by: CENTURY 21 NEW MILLENNIUM - New
 $1,185,000Active2.47 Acres
$1,185,000Active2.47 Acres13900 Mattawoman Dr, BRANDYWINE, MD 20613
MLS# MDPG2186620Listed by: LAND & COMMERCIAL, INC - New
 $594,845Active3 beds 4 baths2,615 sq. ft.
$594,845Active3 beds 4 baths2,615 sq. ft.7025 Gladebrook Rd, BRANDYWINE, MD 20613
MLS# MDPG2186836Listed by: SM BROKERAGE, LLC - New
 $532,090Active3 beds 3 baths2,298 sq. ft.
$532,090Active3 beds 3 baths2,298 sq. ft.12503 Terrabrooke Ave, BRANDYWINE, MD 20613
MLS# MDPG2186838Listed by: SM BROKERAGE, LLC  $464,990Active3 beds 3 baths2,123 sq. ft.
$464,990Active3 beds 3 baths2,123 sq. ft.8404 Badenhoop Ln #wmsst2300b, BRANDYWINE, MD 20613
MLS# MDPG2186532Listed by: NVR, INC. $450,000Active3 beds 3 baths1,440 sq. ft.
$450,000Active3 beds 3 baths1,440 sq. ft.14707 Earl Mitchell Ave, BRANDYWINE, MD 20613
MLS# MDPG2186114Listed by: OWN REAL ESTATE
