13605 Martin Rd, Brandywine, MD 20613
Local realty services provided by:Better Homes and Gardens Real Estate Maturo
Listed by: ida belinky, steven r belinky
Office: re/max united real estate
MLS#:MDPG2166934
Source:BRIGHTMLS
Price summary
- Price:$650,000
- Price per sq. ft.:$231.48
About this home
Paradise has been found right here in Croom. Appraised at $700,000! Four Bedroom 3 bath split with a 20 x 16, two story addition, that added a Family/Bonus Room to each level (640 sq ft total of extra of living space). Two Covered Patios + Deck. Multiple outbuildings on Five 5 rolling acres. Three/Four Car Carport. Horse Stable, Run-In Shed. Hay Barn, fenced Dog Kennel, plus several others. Country sized Kitchen with peninsula and Stainless Steel appliances. The Lower level has a 2nd Kitchen/wet bar, separate entrance with covered patio, Floor to Ceiling Brick Raised Hearth FP...perfect for in-laws, multi generational living, and/or for income! Boat Storage, Kennels, Outbuilding(s), Secure Storage; Deck(s), Patio(s); Pool: No Pool; Horse: Yes, Horses Allowed, Stable(s); Other Structures: Hay Barn, Horse Stable, Run-in Shed, Storage Barn/Shed, Utility Building
Contact an agent
Home facts
- Year built:1989
- Listing ID #:MDPG2166934
- Added:91 day(s) ago
- Updated:December 12, 2025 at 08:40 AM
Rooms and interior
- Bedrooms:4
- Total bathrooms:3
- Full bathrooms:3
- Living area:2,808 sq. ft.
Heating and cooling
- Cooling:Ceiling Fan(s), Central A/C, Heat Pump(s)
- Heating:Electric, Heat Pump(s)
Structure and exterior
- Roof:Shingle
- Year built:1989
- Building area:2,808 sq. ft.
- Lot area:5.02 Acres
Schools
- High school:GWYNN PARK
- Middle school:GWYNN PARK
- Elementary school:BADEN
Utilities
- Water:Well
- Sewer:Private Septic Tank
Finances and disclosures
- Price:$650,000
- Price per sq. ft.:$231.48
- Tax amount:$6,035 (2024)
New listings near 13605 Martin Rd
- Open Sat, 11am to 3pmNew
 $453,990Active4 beds 4 baths1,969 sq. ft.
$453,990Active4 beds 4 baths1,969 sq. ft.7518 Silver Thread Way, BRANDYWINE, MD 20613
MLS# MDPG2185922Listed by: D.R. HORTON REALTY OF VIRGINIA, LLC - New
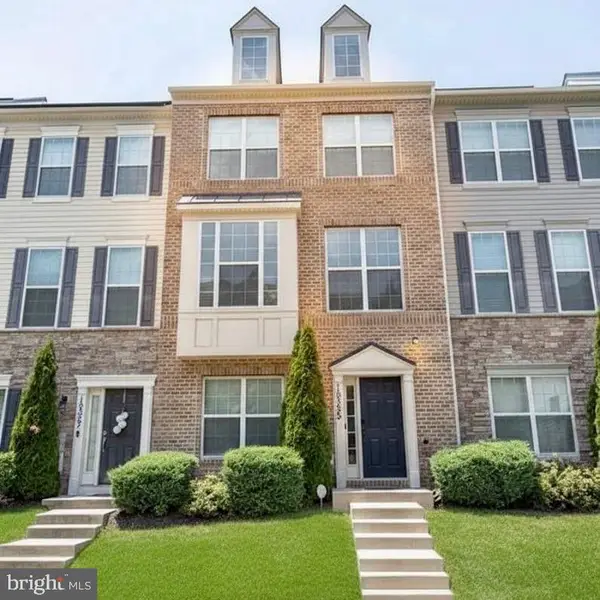 $410,000Active3 beds 3 baths2,515 sq. ft.
$410,000Active3 beds 3 baths2,515 sq. ft.15325 Lady Lauren Ln, BRANDYWINE, MD 20613
MLS# MDPG2185648Listed by: EXIT ESSENTIALS REALTY, LLC - Open Sat, 2 to 4pmNew
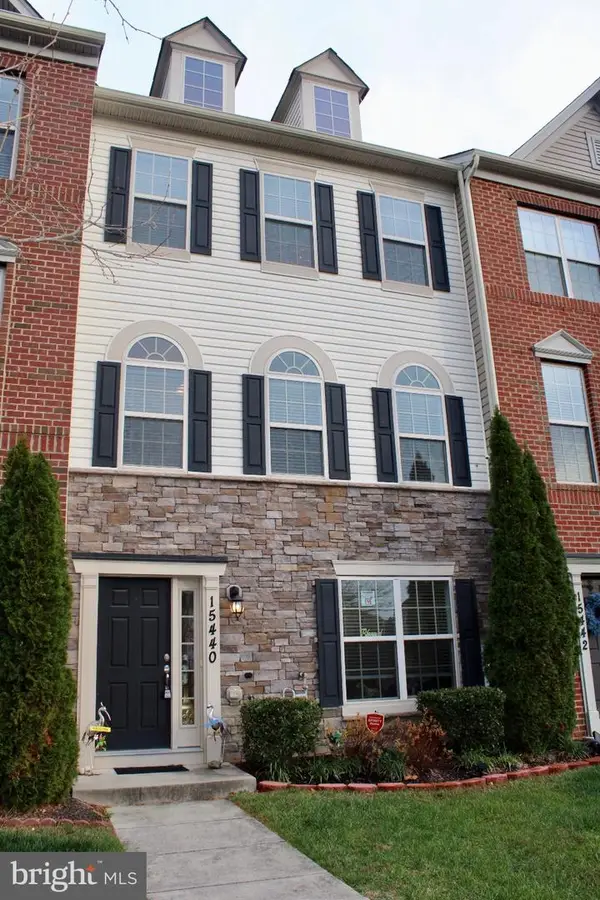 $469,900Active3 beds 4 baths2,183 sq. ft.
$469,900Active3 beds 4 baths2,183 sq. ft.15440 General Lafayette Blvd, BRANDYWINE, MD 20613
MLS# MDPG2185588Listed by: PEARSON SMITH REALTY, LLC - New
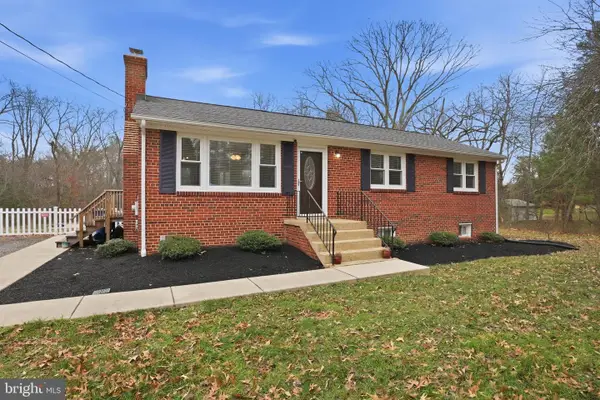 $475,000Active4 beds 3 baths2,200 sq. ft.
$475,000Active4 beds 3 baths2,200 sq. ft.16402 Baden Naylor Rd, BRANDYWINE, MD 20613
MLS# MDPG2185742Listed by: RE/MAX ONE - New
 $400,000Active3 beds 4 baths1,446 sq. ft.
$400,000Active3 beds 4 baths1,446 sq. ft.15401 Wylie Rd, BRANDYWINE, MD 20613
MLS# MDPG2185402Listed by: CLARK PREMIER REALTY GROUP - New
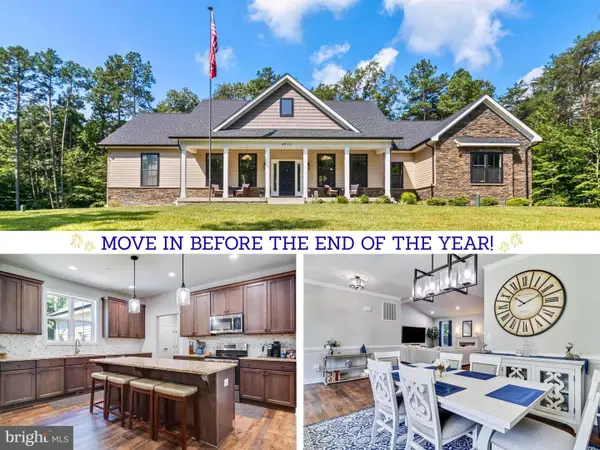 $725,000Active4 beds 3 baths2,366 sq. ft.
$725,000Active4 beds 3 baths2,366 sq. ft.4025 Tamaron Ct, BRANDYWINE, MD 20613
MLS# MDCH2049720Listed by: CENTURY 21 NEW MILLENNIUM - New
 $629,786Active6 beds 4 baths3,254 sq. ft.
$629,786Active6 beds 4 baths3,254 sq. ft.11800 Crestwood Ave S, BRANDYWINE, MD 20613
MLS# MDPG2185040Listed by: RE/MAX GALAXY - Coming Soon
 $700,000Coming Soon4 beds 4 baths
$700,000Coming Soon4 beds 4 baths14333 Owings Ave, BRANDYWINE, MD 20613
MLS# MDPG2185320Listed by: KELLER WILLIAMS REALTY - Open Sat, 11am to 3pmNew
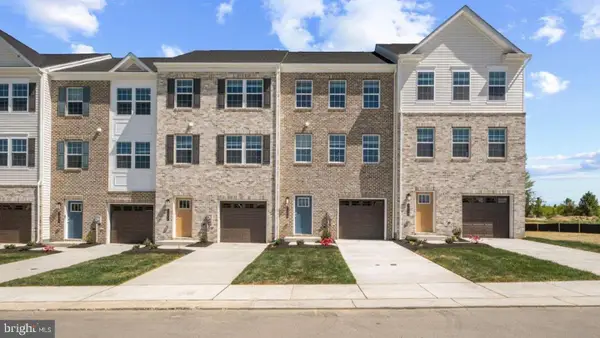 $449,990Active4 beds 4 baths1,969 sq. ft.
$449,990Active4 beds 4 baths1,969 sq. ft.7516 Silver Thread Way, BRANDYWINE, MD 20613
MLS# MDPG2185110Listed by: D.R. HORTON REALTY OF VIRGINIA, LLC - Open Wed, 5 to 6pmNew
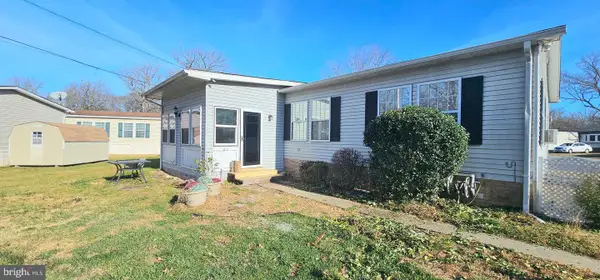 $85,000Active3 beds 2 baths1,400 sq. ft.
$85,000Active3 beds 2 baths1,400 sq. ft.10505 Cedarville Rd #2-1, BRANDYWINE, MD 20613
MLS# MDPG2184960Listed by: HOME SWEET HOME REAL ESTATE LLC
