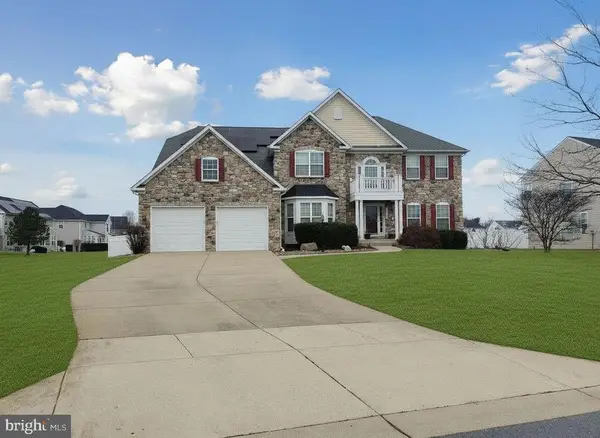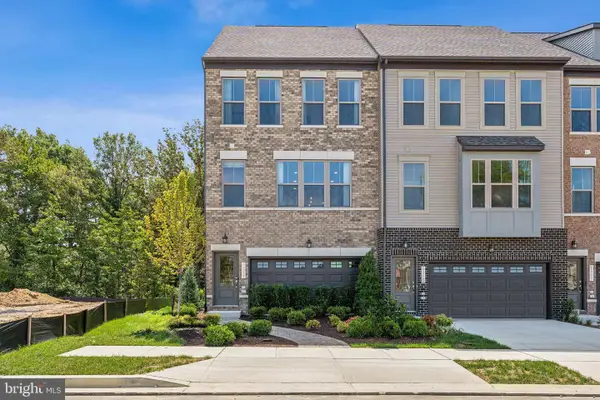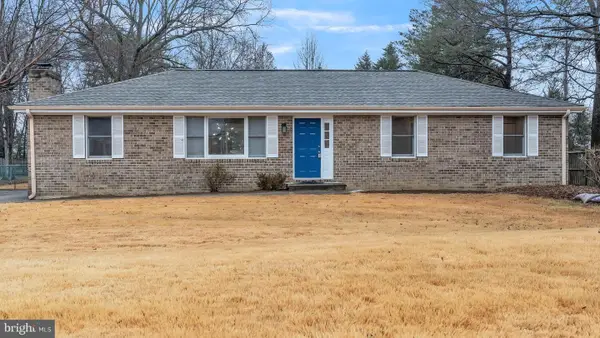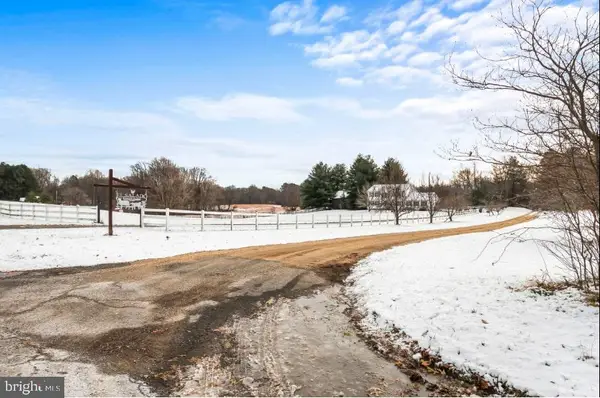14365 Longhouse Loop, Brandywine, MD 20613
Local realty services provided by:Better Homes and Gardens Real Estate Maturo
14365 Longhouse Loop,Brandywine, MD 20613
$454,900
- 3 Beds
- 3 Baths
- 1,620 sq. ft.
- Townhouse
- Active
Listed by: edwin wiles
Office: bennett realty solutions
MLS#:MDPG2184236
Source:BRIGHTMLS
Price summary
- Price:$454,900
- Price per sq. ft.:$280.8
- Monthly HOA dues:$175
About this home
Welcome to your new home at TIMOTHY BRANCH 55+ COMMUNITY! This amazing villa features an open concept with extra upgraded lighting and wood flooring throughout the first floor, creating a relaxing retreat area to entertain family and friends. The space includes a spacious formal dining area and an open kitchen with a large island. If you enjoy relaxing outside, you can walk straight onto the composite-covered deck accessible from your kitchen and have a beautiful private view. This home has 3 bedrooms and 2 and a half bathrooms. The master suite is on the first floor, with a huge double-sink bathroom with ceramic tile, a bonus linen closet, a bench in the shower, and a large walk-in closet. Also, this home comes with a walk-out basement with a completed patio that retreats to a private viewing area where your pets can explore. Enjoy exclusive amenities in this section: a clubhouse for events, pickleball courts, a Dog Park, and more! You will never need to worry about lawn care, mulching, or snow removal; it's all included in your HOA, so get excited about your new home and also enjoy shopping and dining just walking distance away!
Contact an agent
Home facts
- Year built:2023
- Listing ID #:MDPG2184236
- Added:464 day(s) ago
- Updated:January 11, 2026 at 02:42 PM
Rooms and interior
- Bedrooms:3
- Total bathrooms:3
- Full bathrooms:2
- Half bathrooms:1
- Living area:1,620 sq. ft.
Heating and cooling
- Cooling:Central A/C
- Heating:Hot Water, Natural Gas
Structure and exterior
- Year built:2023
- Building area:1,620 sq. ft.
- Lot area:0.07 Acres
Schools
- High school:GWYNN PARK
Utilities
- Water:Public
- Sewer:Public Sewer
Finances and disclosures
- Price:$454,900
- Price per sq. ft.:$280.8
- Tax amount:$5,472 (2025)
New listings near 14365 Longhouse Loop
- Coming Soon
 $799,000Coming Soon4 beds 6 baths
$799,000Coming Soon4 beds 6 baths7406 White Plains Ln, BRANDYWINE, MD 20613
MLS# MDPG2188352Listed by: RESULTS REALTY - Open Sun, 12 to 3pmNew
 $459,990Active3 beds 3 baths2,237 sq. ft.
$459,990Active3 beds 3 baths2,237 sq. ft.8430 Branch Side Way #c, BRANDYWINE, MD 20613
MLS# MDPG2182768Listed by: NVR, INC. - Open Sun, 12 to 5pmNew
 $536,995Active3 beds 4 baths2,203 sq. ft.
$536,995Active3 beds 4 baths2,203 sq. ft.7023 Gladebrook Rd, BRANDYWINE, MD 20613
MLS# MDPG2188190Listed by: SM BROKERAGE, LLC - New
 $489,525Active3 beds 4 baths2,219 sq. ft.
$489,525Active3 beds 4 baths2,219 sq. ft.7035 Gladebrook Rd, BRANDYWINE, MD 20613
MLS# MDPG2188168Listed by: SM BROKERAGE, LLC - Open Wed, 5 to 6pmNew
 $72,000Active3 beds 1 baths1,000 sq. ft.
$72,000Active3 beds 1 baths1,000 sq. ft.10505 Cedarville Rd #3-10, BRANDYWINE, MD 20613
MLS# MDPG2188074Listed by: HOME SWEET HOME REAL ESTATE LLC - Coming Soon
 $750,000Coming Soon4 beds 5 baths
$750,000Coming Soon4 beds 5 baths6901 English Point Ln, BRANDYWINE, MD 20613
MLS# MDPG2187808Listed by: EXP REALTY, LLC - Coming Soon
 $449,999Coming Soon4 beds 2 baths
$449,999Coming Soon4 beds 2 baths6200 Accokeek Rd, BRANDYWINE, MD 20613
MLS# MDPG2187986Listed by: REDFIN CORP - Coming Soon
 $429,900Coming Soon3 beds 2 baths
$429,900Coming Soon3 beds 2 baths9608 Converse Ct, BRANDYWINE, MD 20613
MLS# MDPG2187974Listed by: LONG & FOSTER REAL ESTATE, INC. - New
 $415,000Active3 beds 4 baths1,458 sq. ft.
$415,000Active3 beds 4 baths1,458 sq. ft.15511 Wylie Rd, BRANDYWINE, MD 20613
MLS# MDPG2187378Listed by: CUMMINGS & CO REALTORS - New
 $300,000Active6.82 Acres
$300,000Active6.82 Acres17207 Magruders Ferry Rd, BRANDYWINE, MD 20613
MLS# MDPG2187768Listed by: RE/MAX UNITED REAL ESTATE
