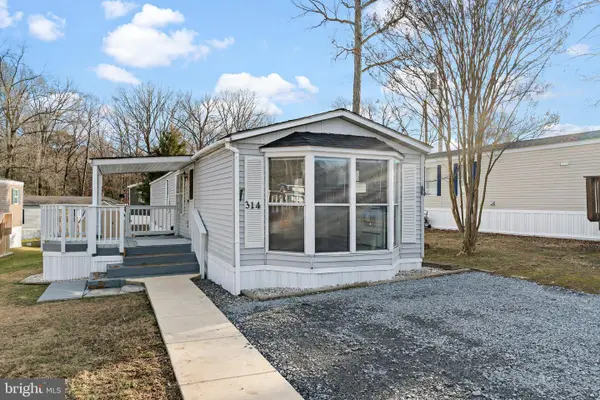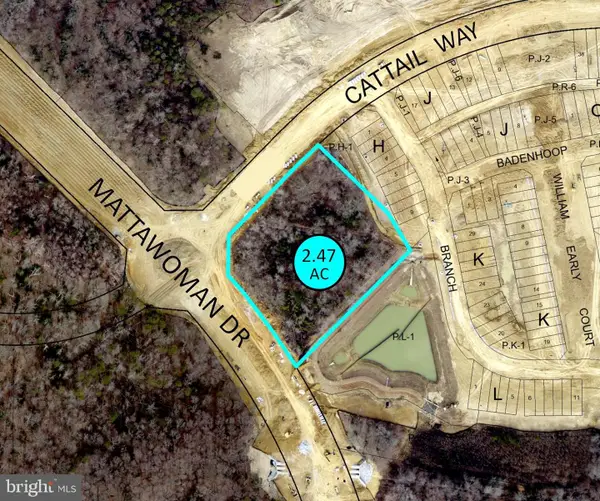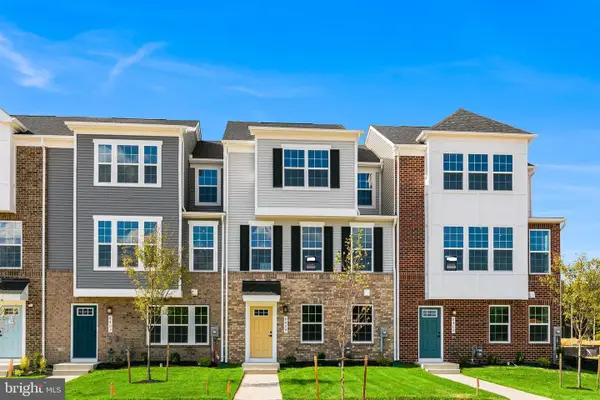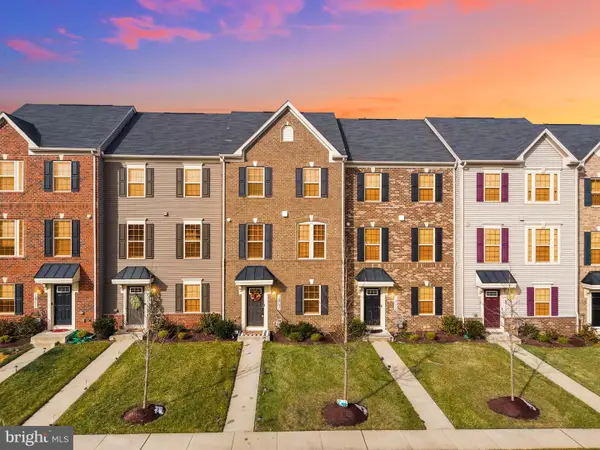14728 Silver Hammer Way, Brandywine, MD 20613
Local realty services provided by:Better Homes and Gardens Real Estate Cassidon Realty
14728 Silver Hammer Way,Brandywine, MD 20613
$695,000
- 4 Beds
- 4 Baths
- 2,688 sq. ft.
- Single family
- Pending
Listed by: terrelles m epps, kim garrett
Office: samson properties
MLS#:MDPG2183178
Source:BRIGHTMLS
Price summary
- Price:$695,000
- Price per sq. ft.:$258.56
- Monthly HOA dues:$112
About this home
Beautiful 3-Year-Old Home in Sought-After Brandywine – Perfect for Entertaining!
This nearly new 3-year-old home is a true gem, offering 4 spacious bedrooms and 4 baths in the highly desirable Brandywine neighborhood. With a beautiful kitchen featuring a gas range and modern finishes throughout, this home is perfect for those who love to cook and entertain.
Key features include:
Home Office
Corner Lot
New $27k Deck – Ideal for outdoor gatherings, relaxation, and enjoying the view
Gourmet Kitchen with sleek cabinetry, stainless steel appliances, and a gas range
Full Finished Basement – Versatile space for a home theater, gym, or entertainment area
4 Bedrooms, 3.5 Baths – Plenty of room for everyone to have their own space
Convenient Location – Close to shopping, dining, and all the amenities you need
Brand New, Move-In Ready – Everything is done for you!
Whether you’re hosting friends on the new deck or unwinding in the spacious living areas, this home is designed to fit your lifestyle. Don’t miss out on this amazing opportunity to live in one of Brandywine’s most sought-after communities. Priced to sell quickly!
Contact an agent
Home facts
- Year built:2022
- Listing ID #:MDPG2183178
- Added:47 day(s) ago
- Updated:January 01, 2026 at 08:58 AM
Rooms and interior
- Bedrooms:4
- Total bathrooms:4
- Full bathrooms:3
- Half bathrooms:1
- Living area:2,688 sq. ft.
Heating and cooling
- Cooling:Central A/C
- Heating:Central, Natural Gas
Structure and exterior
- Year built:2022
- Building area:2,688 sq. ft.
- Lot area:0.18 Acres
Schools
- High school:GWYNN PARK
- Middle school:GWYNN PARK
- Elementary school:BRANDYWINE
Utilities
- Water:Public
- Sewer:Public Sewer
Finances and disclosures
- Price:$695,000
- Price per sq. ft.:$258.56
- Tax amount:$9,201 (2025)
New listings near 14728 Silver Hammer Way
- Coming Soon
 $457,000Coming Soon3 beds 3 baths
$457,000Coming Soon3 beds 3 baths14801 Mattawoman Dr, BRANDYWINE, MD 20613
MLS# MDPG2187106Listed by: WEICHERT REALTORS - BLUE RIBBON - Coming Soon
 $225,000Coming Soon4 beds 1 baths
$225,000Coming Soon4 beds 1 baths5912 Mckay Dr, BRANDYWINE, MD 20613
MLS# MDPG2187090Listed by: KELLER WILLIAMS FAIRFAX GATEWAY - New
 $69,500Active2 beds 1 baths1,000 sq. ft.
$69,500Active2 beds 1 baths1,000 sq. ft.10505 Cedarville Rd #3-14, BRANDYWINE, MD 20613
MLS# MDPG2187182Listed by: EXP REALTY, LLC - New
 $435,990Active4 beds 4 baths1,763 sq. ft.
$435,990Active4 beds 4 baths1,763 sq. ft.7404 Calm Retreat Blvd, BRANDYWINE, MD 20613
MLS# MDPG2187036Listed by: D.R. HORTON REALTY OF VIRGINIA, LLC - New
 $295,000Active13.65 Acres
$295,000Active13.65 Acres12101 Cherry Tree Crossing Rd, BRANDYWINE, MD 20613
MLS# MDPG2185838Listed by: CENTURY 21 NEW MILLENNIUM - New
 $1,185,000Active2.47 Acres
$1,185,000Active2.47 Acres13900 Mattawoman Dr, BRANDYWINE, MD 20613
MLS# MDPG2186620Listed by: LAND & COMMERCIAL, INC - New
 $594,845Active3 beds 4 baths2,615 sq. ft.
$594,845Active3 beds 4 baths2,615 sq. ft.7025 Gladebrook Rd, BRANDYWINE, MD 20613
MLS# MDPG2186836Listed by: SM BROKERAGE, LLC - New
 $532,090Active3 beds 3 baths2,298 sq. ft.
$532,090Active3 beds 3 baths2,298 sq. ft.12503 Terrabrooke Ave, BRANDYWINE, MD 20613
MLS# MDPG2186838Listed by: SM BROKERAGE, LLC  $464,990Active3 beds 3 baths2,123 sq. ft.
$464,990Active3 beds 3 baths2,123 sq. ft.8404 Badenhoop Ln #wmsst2300b, BRANDYWINE, MD 20613
MLS# MDPG2186532Listed by: NVR, INC. $450,000Active3 beds 3 baths1,440 sq. ft.
$450,000Active3 beds 3 baths1,440 sq. ft.14707 Earl Mitchell Ave, BRANDYWINE, MD 20613
MLS# MDPG2186114Listed by: OWN REAL ESTATE
