14911 Townshend Terrace Ave, Brandywine, MD 20613
Local realty services provided by:Better Homes and Gardens Real Estate Maturo
14911 Townshend Terrace Ave,Brandywine, MD 20613
$590,000
- 5 Beds
- 4 Baths
- 2,188 sq. ft.
- Single family
- Active
Listed by:tameka carmacita young
Office:keller williams legacy
MLS#:MDPG2167342
Source:BRIGHTMLS
Price summary
- Price:$590,000
- Price per sq. ft.:$269.65
- Monthly HOA dues:$120
About this home
Welcome to Timothy Branch!! The Ballenger Duplex garage front single family home features an open concept main floor that leads to the covered rear deck. The entrance greets you with luxury laminate flooring throughout and a flex space that could be used as a formal living room or home office. The kitchen has a large island with quartz countertops perfect for preparing family meals. Upstairs the primary suite offers two separate walk-in closets and an ensuite with double vanities and a roman shower. The remaining spacious bedrooms rooms feature a room with a walk-in closet upgrade. This is a perfect home for a growing family. The finished lower level with full bathroom could make multi-generational living a reality.
Timothy Branch is conveniently located near Brandywine Crossings, St. Charles Towne Center and the National Harbor. A short distance to major travel routes off Rt. 301, near Rt. 5, and close to the Capital Beltway.
Contact an agent
Home facts
- Year built:2022
- Listing ID #:MDPG2167342
- Added:45 day(s) ago
- Updated:October 31, 2025 at 01:44 PM
Rooms and interior
- Bedrooms:5
- Total bathrooms:4
- Full bathrooms:3
- Half bathrooms:1
- Living area:2,188 sq. ft.
Heating and cooling
- Cooling:Central A/C
- Heating:90% Forced Air, Natural Gas
Structure and exterior
- Roof:Architectural Shingle
- Year built:2022
- Building area:2,188 sq. ft.
- Lot area:0.11 Acres
Utilities
- Water:Public
- Sewer:Public Sewer
Finances and disclosures
- Price:$590,000
- Price per sq. ft.:$269.65
- Tax amount:$7,288 (2024)
New listings near 14911 Townshend Terrace Ave
- Coming Soon
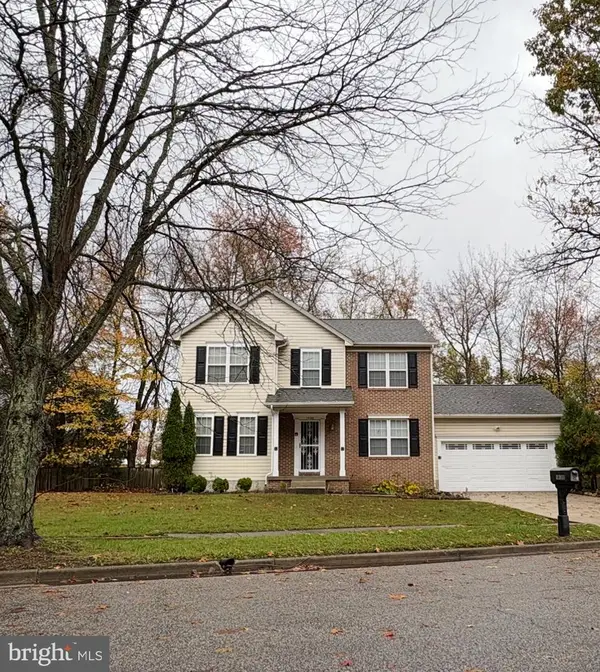 $514,900Coming Soon4 beds 4 baths
$514,900Coming Soon4 beds 4 baths14100 Kathleen Ln, BRANDYWINE, MD 20613
MLS# MDPG2181604Listed by: SAMSON PROPERTIES - New
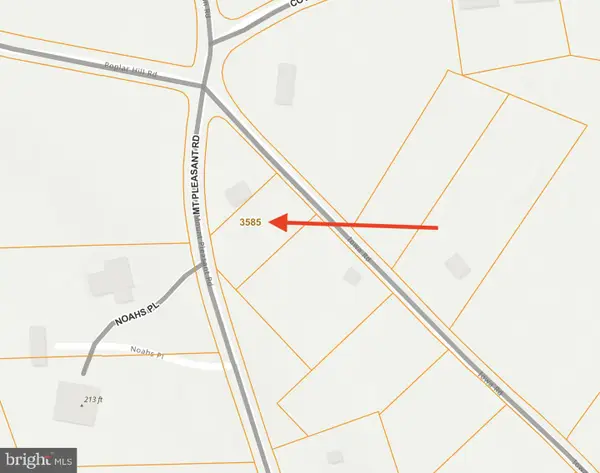 $150,000Active0.5 Acres
$150,000Active0.5 Acres3585 Iowa Rd, BRANDYWINE, MD 20613
MLS# MDCH2048728Listed by: MACNIFICENT PROPERTIES - Open Sun, 1 to 3pmNew
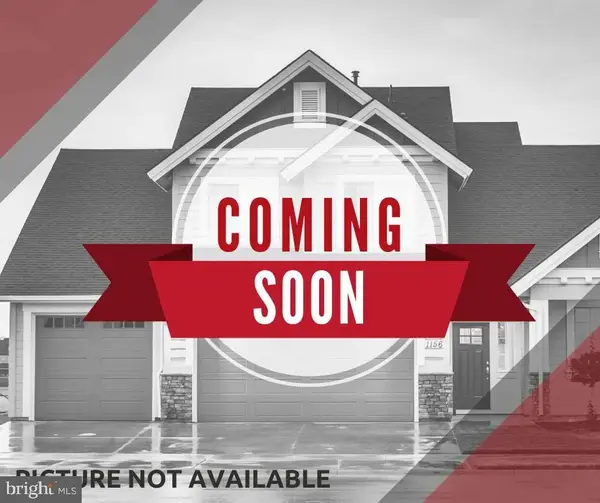 $500,000Active4 beds 3 baths2,364 sq. ft.
$500,000Active4 beds 3 baths2,364 sq. ft.16497 Woodville Rd, BRANDYWINE, MD 20613
MLS# MDCH2048702Listed by: KELLER WILLIAMS REALTY - New
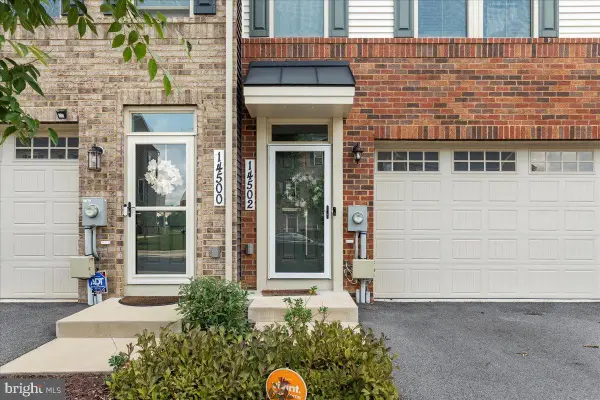 $530,000Active3 beds 4 baths2,016 sq. ft.
$530,000Active3 beds 4 baths2,016 sq. ft.14502 Grace Kellen Ave, BRANDYWINE, MD 20613
MLS# MDPG2180966Listed by: KELLER WILLIAMS PREFERRED PROPERTIES - Open Sun, 1 to 3pmNew
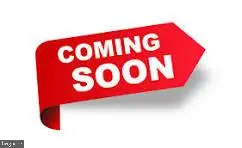 $775,000Active4 beds 4 baths3,182 sq. ft.
$775,000Active4 beds 4 baths3,182 sq. ft.6502 Chatham Park Dr, BRANDYWINE, MD 20613
MLS# MDPG2181106Listed by: COLDWELL BANKER REALTY - Coming Soon
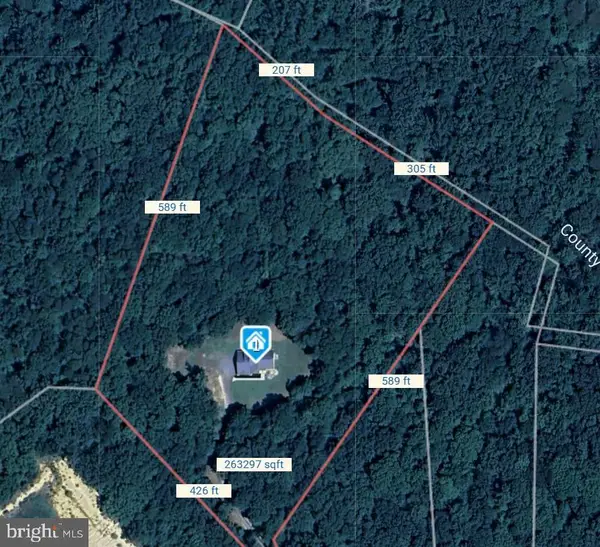 $699,000Coming Soon4 beds 4 baths
$699,000Coming Soon4 beds 4 baths3409 Golden Creek Ct, BRANDYWINE, MD 20613
MLS# MDCH2048646Listed by: FITZGERALD REALTY & AUCTIONEERS - Open Sat, 1:30 to 4pmNew
 $900,000Active5 beds 5 baths6,922 sq. ft.
$900,000Active5 beds 5 baths6,922 sq. ft.6707 Burch Hill Rd, BRANDYWINE, MD 20613
MLS# MDPG2181072Listed by: LONG & FOSTER REAL ESTATE, INC. - New
 $489,990Active3 beds 3 baths2,123 sq. ft.
$489,990Active3 beds 3 baths2,123 sq. ft.8404 Badenhoop Ln #b, BRANDYWINE, MD 20613
MLS# MDPG2165320Listed by: NVR, INC. - New
 $499,990Active3 beds 3 baths2,123 sq. ft.
$499,990Active3 beds 3 baths2,123 sq. ft.8416 Badenhoop Ln #a, BRANDYWINE, MD 20613
MLS# MDPG2167308Listed by: NVR, INC. - New
 $464,990Active3 beds 3 baths2,237 sq. ft.
$464,990Active3 beds 3 baths2,237 sq. ft.8405 Badenhoop Ln #b, BRANDYWINE, MD 20613
MLS# MDPG2177528Listed by: NVR, INC.
