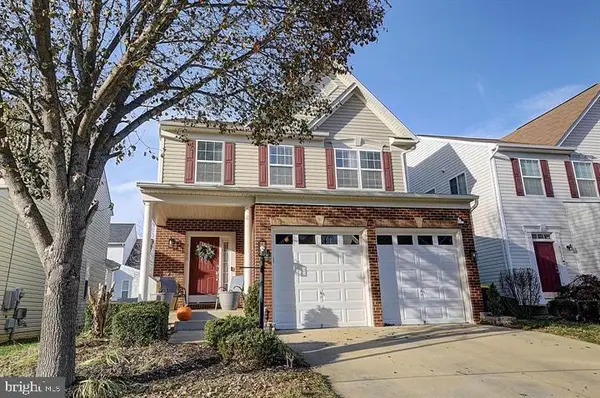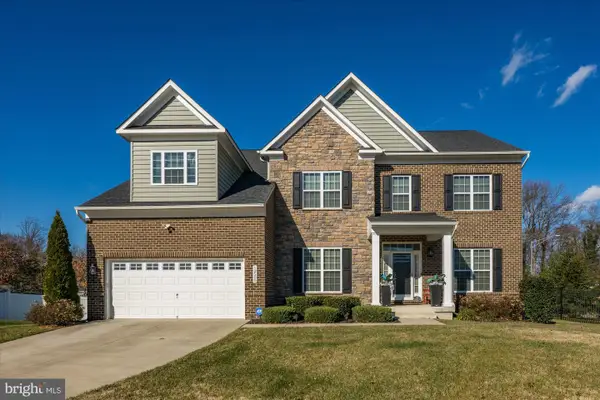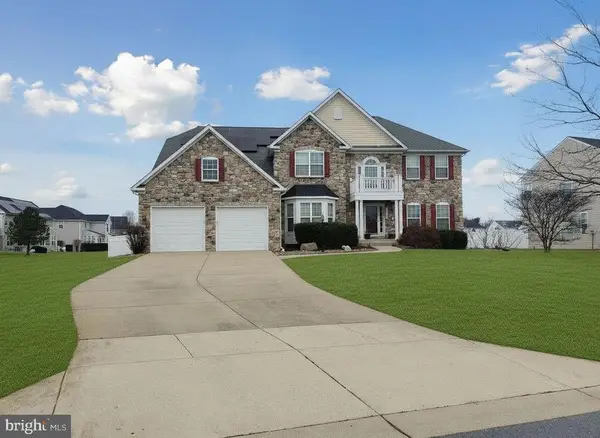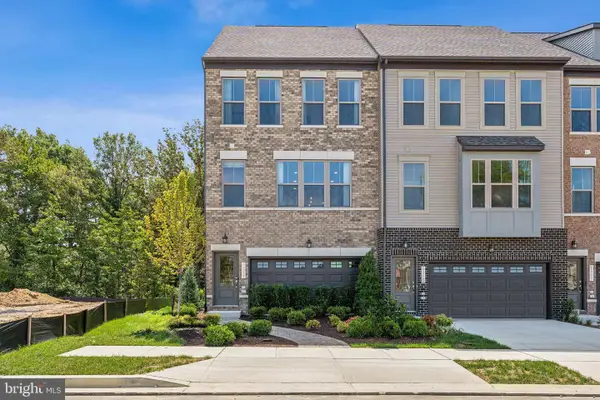15240 Regina Dr, Brandywine, MD 20613
Local realty services provided by:Better Homes and Gardens Real Estate Valley Partners
15240 Regina Dr,Brandywine, MD 20613
$449,500
- 6 Beds
- 4 Baths
- 2,652 sq. ft.
- Single family
- Active
Listed by: jingmin zhang
Office: samson properties
MLS#:MDCH2050308
Source:BRIGHTMLS
Price summary
- Price:$449,500
- Price per sq. ft.:$169.49
About this home
Nestled on nearly an acre of private, wooded, and flat land, 15240 Regina offers over 2,500 square feet of fully updated luxury living. From the moment you arrive, the serene natural surroundings and peaceful environment set the tone for this remarkable residence. Step inside to an open floor plan bathed in natural light. The gourmet kitchen is a chef's dream, featuring crisp white cabinets, gleaming granite counters, and top-of-the-line stainless steel appliances. With six bedrooms and three and a half baths, this home provides ample space for family and guests. The main level features three bedrooms, including a luxurious master suite, providing a convenient and elegant retreat with all the comforts you desire. The fully finished lower level includes three bonus rooms, offering endless possibilities for recreation, a guest room, a home office, or a media room. The front porch and newly added deck offer perfect spaces to enjoy the outdoors. Imagine sipping your morning coffee or reading a good book, surrounded by the beauty of mature trees and serene landscapes, all from the comfort of your own home. This exquisite property also features a sprawling backyard, offering endless possibilities for your outdoor aspirations. Whether you dream of lush gardens, a children's play area, or a serene escape, this expansive piece of land can accommodate your vision. Experience the perfect harmony of luxury and nature, where modern amenities blend seamlessly with the peaceful wooded surroundings. Recent updates include a new HVAC system, water heater, roof, deck, driveway, and most windows.
Contact an agent
Home facts
- Year built:1980
- Listing ID #:MDCH2050308
- Added:258 day(s) ago
- Updated:January 22, 2026 at 02:49 PM
Rooms and interior
- Bedrooms:6
- Total bathrooms:4
- Full bathrooms:3
- Half bathrooms:1
- Living area:2,652 sq. ft.
Heating and cooling
- Cooling:Central A/C
- Heating:Electric, Forced Air
Structure and exterior
- Roof:Composite
- Year built:1980
- Building area:2,652 sq. ft.
- Lot area:0.81 Acres
Schools
- High school:THOMAS STONE
- Middle school:JOHN HANSON
- Elementary school:MALCOLM
Utilities
- Water:Well
- Sewer:Private Septic Tank
Finances and disclosures
- Price:$449,500
- Price per sq. ft.:$169.49
- Tax amount:$4,306 (2025)
New listings near 15240 Regina Dr
- Open Sat, 11am to 3pmNew
 $444,990Active4 beds 4 baths1,969 sq. ft.
$444,990Active4 beds 4 baths1,969 sq. ft.7514 Silver Thread Way, BRANDYWINE, MD 20613
MLS# MDPG2189514Listed by: D.R. HORTON REALTY OF VIRGINIA, LLC - New
 $600,000Active6 beds 3 baths2,992 sq. ft.
$600,000Active6 beds 3 baths2,992 sq. ft.16808 River Airport Rd, BRANDYWINE, MD 20613
MLS# MDPG2189050Listed by: KELLER WILLIAMS REALTY - Coming SoonOpen Sat, 1 to 3pm
 $555,000Coming Soon4 beds 4 baths
$555,000Coming Soon4 beds 4 baths7130 Britens Way, BRANDYWINE, MD 20613
MLS# MDPG2189234Listed by: WEICHERT REALTORS - BLUE RIBBON - New
 $925,000Active6 beds 7 baths6,150 sq. ft.
$925,000Active6 beds 7 baths6,150 sq. ft.12500 Monterey Park Ct #6, BRANDYWINE, MD 20613
MLS# MDPG2188662Listed by: WASHINGTON FINE PROPERTIES, LLC - New
 $900,000Active5 beds 5 baths3,572 sq. ft.
$900,000Active5 beds 5 baths3,572 sq. ft.6707 Burch Hill Rd, BRANDYWINE, MD 20613
MLS# MDPG2188566Listed by: AMR ELITE REALTORS, LLC - Coming Soon
 $799,000Coming Soon4 beds 6 baths
$799,000Coming Soon4 beds 6 baths7406 White Plains Ln, BRANDYWINE, MD 20613
MLS# MDPG2188352Listed by: RESULTS REALTY  $459,990Active3 beds 3 baths2,237 sq. ft.
$459,990Active3 beds 3 baths2,237 sq. ft.8430 Branch Side Way #c, BRANDYWINE, MD 20613
MLS# MDPG2182768Listed by: NVR, INC.- Open Thu, 10am to 5pm
 $536,995Active3 beds 4 baths2,203 sq. ft.
$536,995Active3 beds 4 baths2,203 sq. ft.7023 Gladebrook Rd, BRANDYWINE, MD 20613
MLS# MDPG2188190Listed by: SM BROKERAGE, LLC  $489,525Active3 beds 4 baths2,219 sq. ft.
$489,525Active3 beds 4 baths2,219 sq. ft.7035 Gladebrook Rd, BRANDYWINE, MD 20613
MLS# MDPG2188168Listed by: SM BROKERAGE, LLC $72,000Active3 beds 1 baths1,000 sq. ft.
$72,000Active3 beds 1 baths1,000 sq. ft.10505 Cedarville Rd #3-10, BRANDYWINE, MD 20613
MLS# MDPG2188074Listed by: HOME SWEET HOME REAL ESTATE LLC
